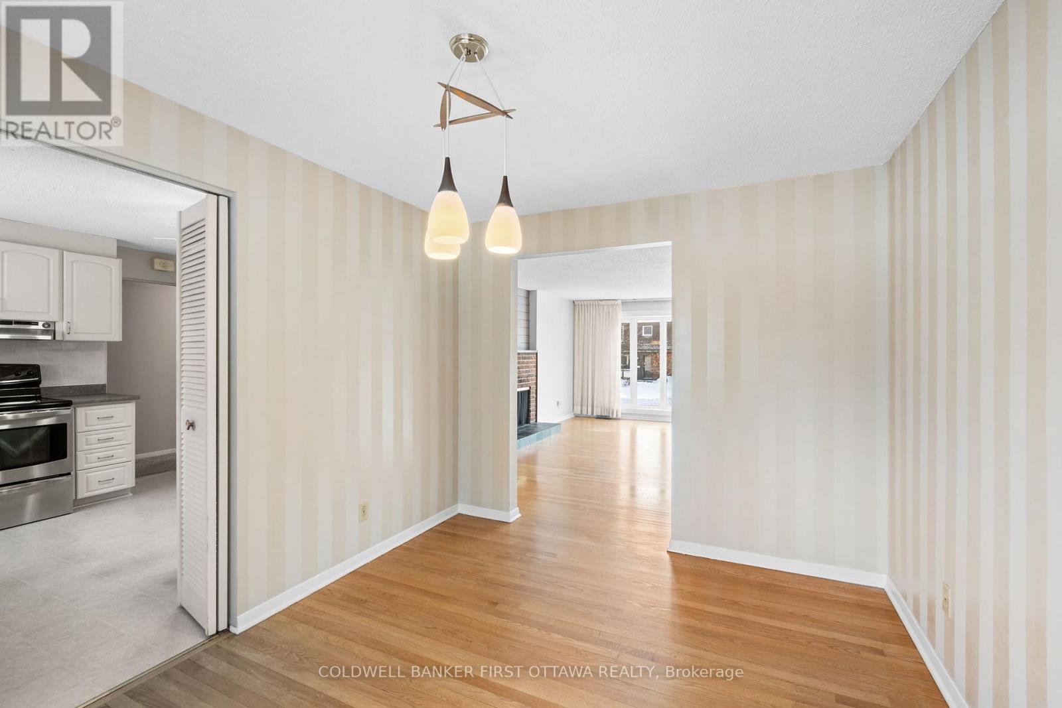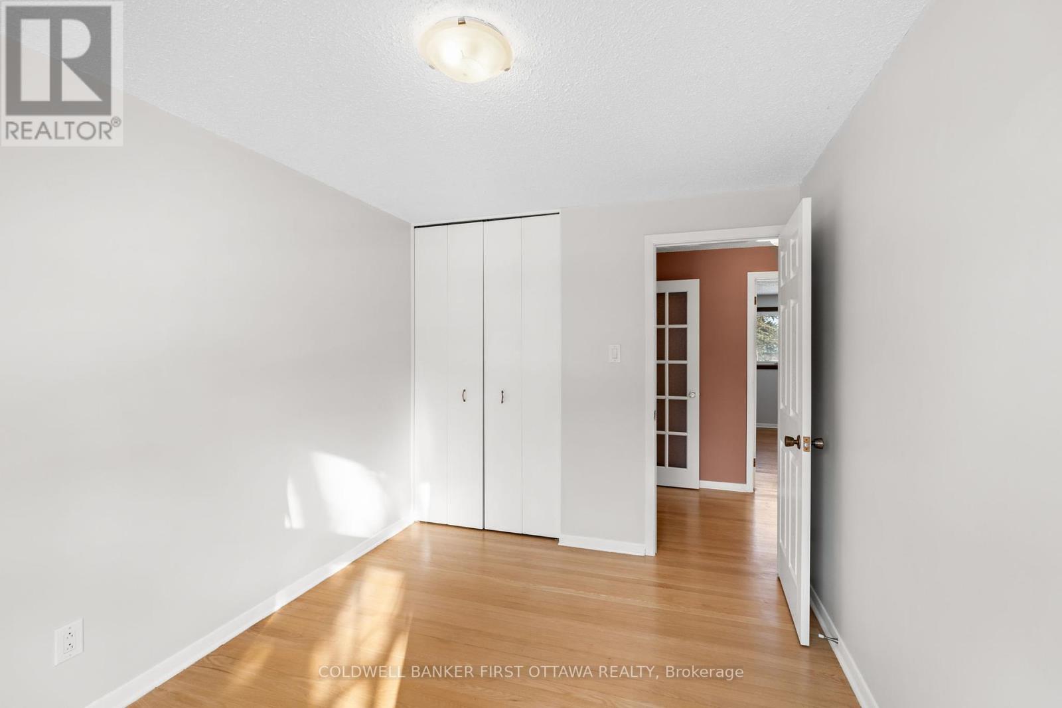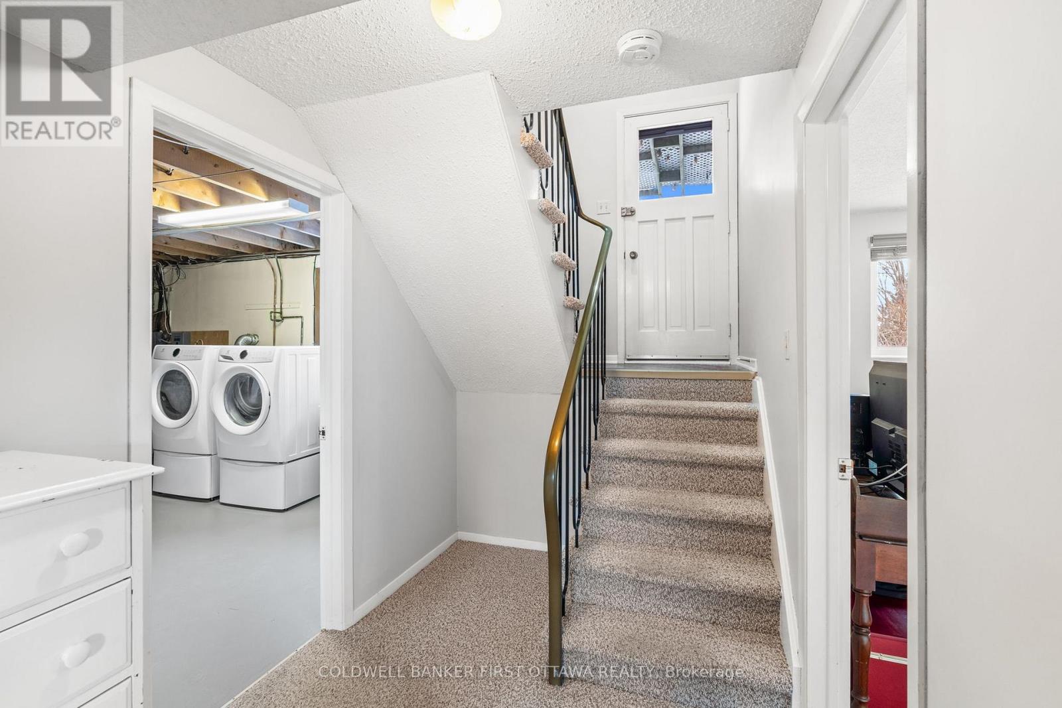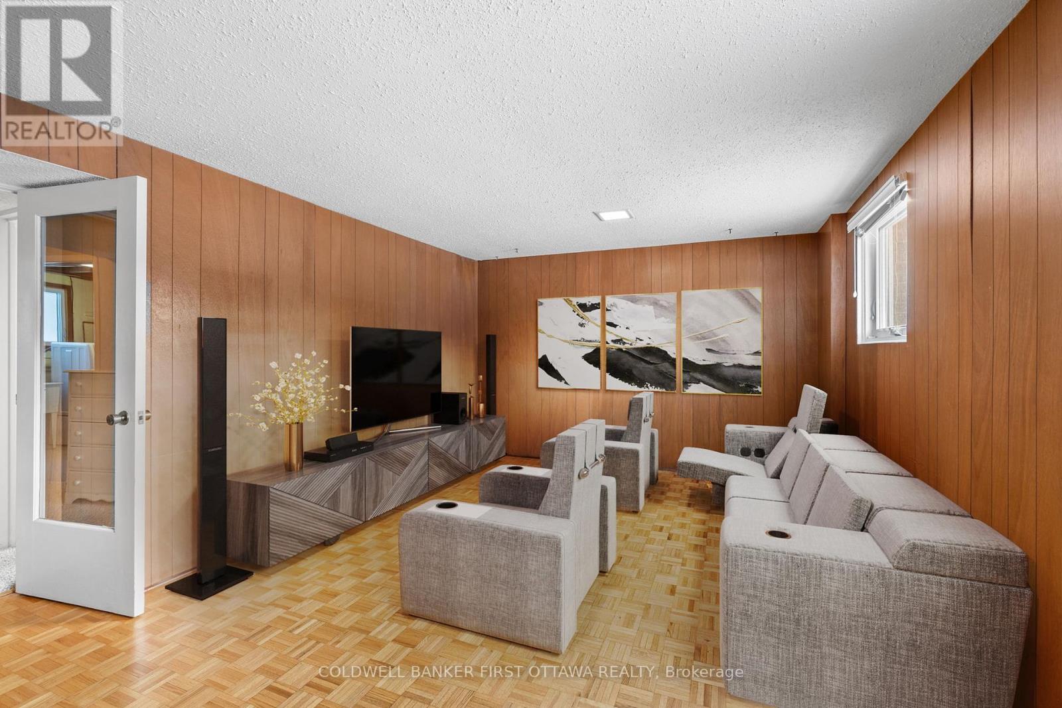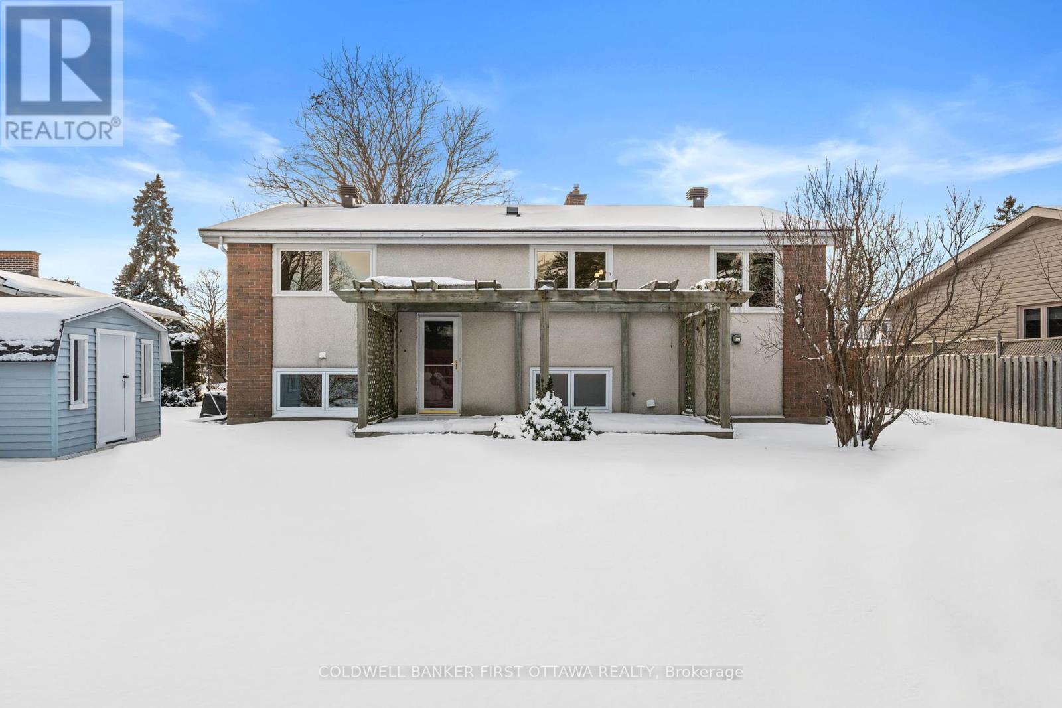4 Bedroom
2 Bathroom
Fireplace
Central Air Conditioning
Forced Air
$819,900
Presenting a meticulously updated 3+1 bedroom single-family home in pristine, move-in-ready condition, nestled on a serene lot backing onto Greenbriar Park with no rear neighbors. Located in one of the most tranquil and sought-after pockets of Briargreen, this property offers unparalleled privacy and a peaceful retreat.The main floor boasts a stunning living room, bathed in natural light from oversized windows, complemented by a cozy wood-burning fireplace with a stone surround and elegant hardwood floors. The adjacent dining room provides a tranquil view of the lush backyard, creating an ideal setting for relaxation and entertaining. The impeccably designed eat-in kitchen features ample counter and cabinetry space, perfect for culinary enthusiasts.Upstairs, youll find three generously sized bedrooms and a full three-piece bathroom. This unique hi-ranch bungalow also includes a semi above-grade level with an additional three-piece bathroom, a fourth bedroom (or home office), and the potential to create an in-law suite, offering versatile living options.Step outside to your private oasis, where a spacious deck, patio, and meticulously landscaped grounds create a Zen-inspired outdoor sanctuary.Recent upgrades include a furnace and AC (2019), windows in between (2010 - 2020), roof (2021), washer, dryer (2021), fridge, and dishwasher (2021), ensuring modern comfort and peace of mind. Don't miss this ONE! 24hr on all offers. (id:49269)
Property Details
|
MLS® Number
|
X11963087 |
|
Property Type
|
Single Family |
|
Community Name
|
7602 - Briargreen |
|
ParkingSpaceTotal
|
3 |
Building
|
BathroomTotal
|
2 |
|
BedroomsAboveGround
|
3 |
|
BedroomsBelowGround
|
1 |
|
BedroomsTotal
|
4 |
|
Appliances
|
Garage Door Opener Remote(s) |
|
BasementDevelopment
|
Finished |
|
BasementType
|
Full (finished) |
|
ConstructionStyleAttachment
|
Detached |
|
ConstructionStyleSplitLevel
|
Sidesplit |
|
CoolingType
|
Central Air Conditioning |
|
ExteriorFinish
|
Stone, Aluminum Siding |
|
FireplacePresent
|
Yes |
|
FoundationType
|
Poured Concrete |
|
HeatingFuel
|
Natural Gas |
|
HeatingType
|
Forced Air |
|
Type
|
House |
|
UtilityWater
|
Municipal Water |
Parking
Land
|
Acreage
|
No |
|
Sewer
|
Sanitary Sewer |
|
SizeDepth
|
103 Ft ,9 In |
|
SizeFrontage
|
66 Ft ,2 In |
|
SizeIrregular
|
66.23 X 103.82 Ft |
|
SizeTotalText
|
66.23 X 103.82 Ft |
Rooms
| Level |
Type |
Length |
Width |
Dimensions |
|
Lower Level |
Family Room |
12.2 m |
19.4 m |
12.2 m x 19.4 m |
|
Lower Level |
Bedroom |
10.4 m |
11.7 m |
10.4 m x 11.7 m |
|
Main Level |
Living Room |
13.1 m |
18.11 m |
13.1 m x 18.11 m |
|
Main Level |
Dining Room |
9.5 m |
12.1 m |
9.5 m x 12.1 m |
|
Main Level |
Kitchen |
11 m |
12.1 m |
11 m x 12.1 m |
|
Main Level |
Primary Bedroom |
11.7 m |
13.6 m |
11.7 m x 13.6 m |
|
Main Level |
Bedroom |
8.11 m |
11.1 m |
8.11 m x 11.1 m |
|
Main Level |
Bedroom 2 |
10.1 m |
8.5 m |
10.1 m x 8.5 m |
https://www.realtor.ca/real-estate/27893128/15-crofton-road-ottawa-7602-briargreen












