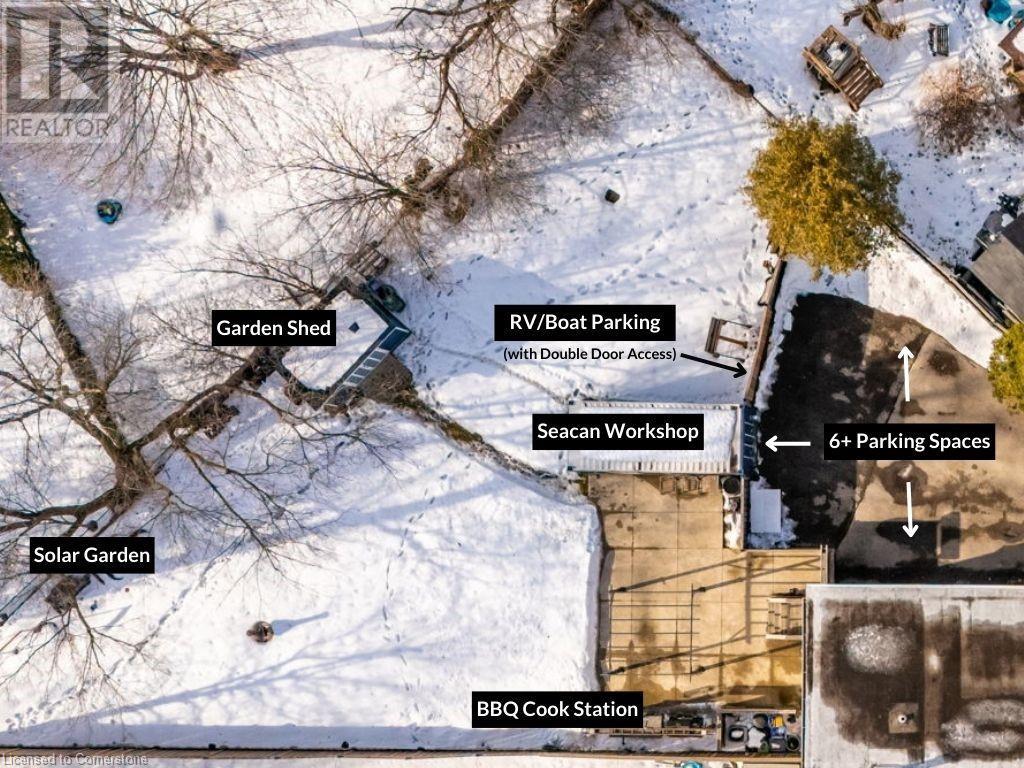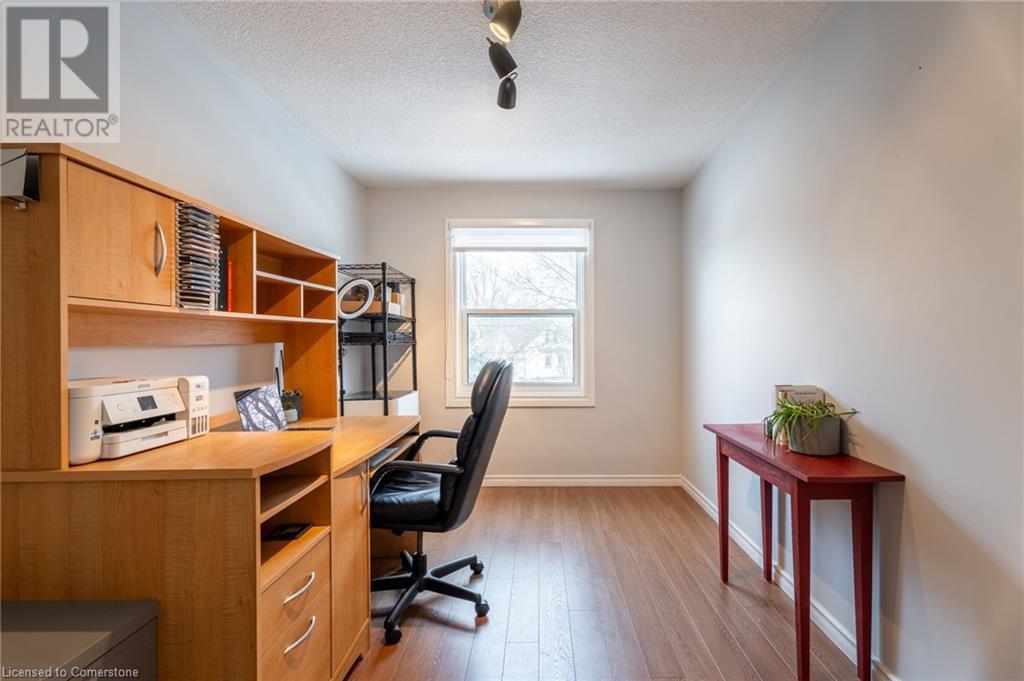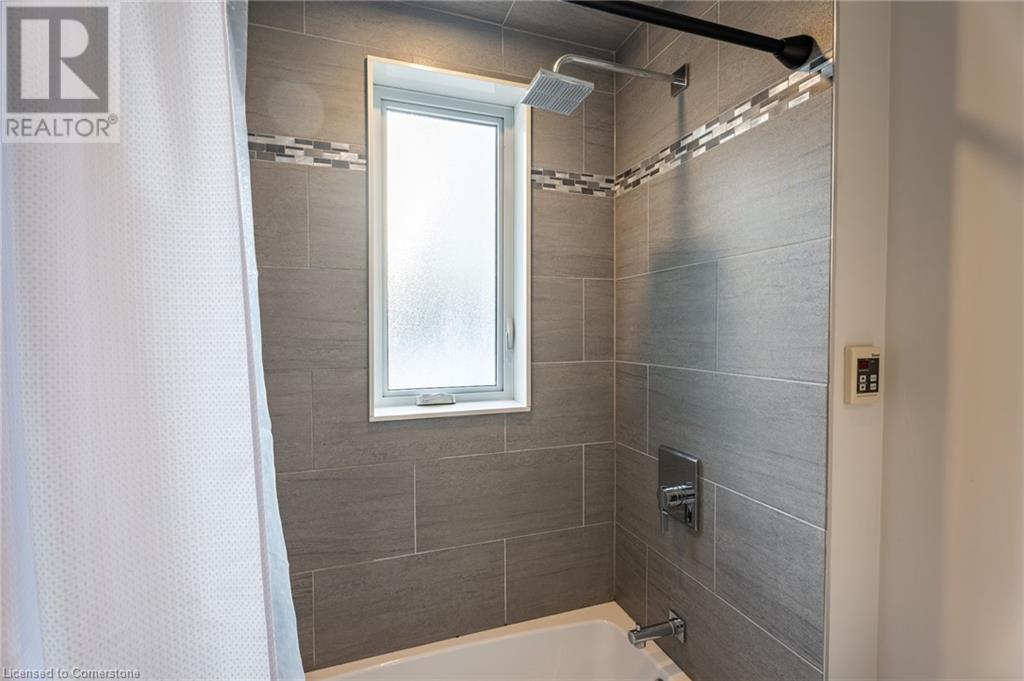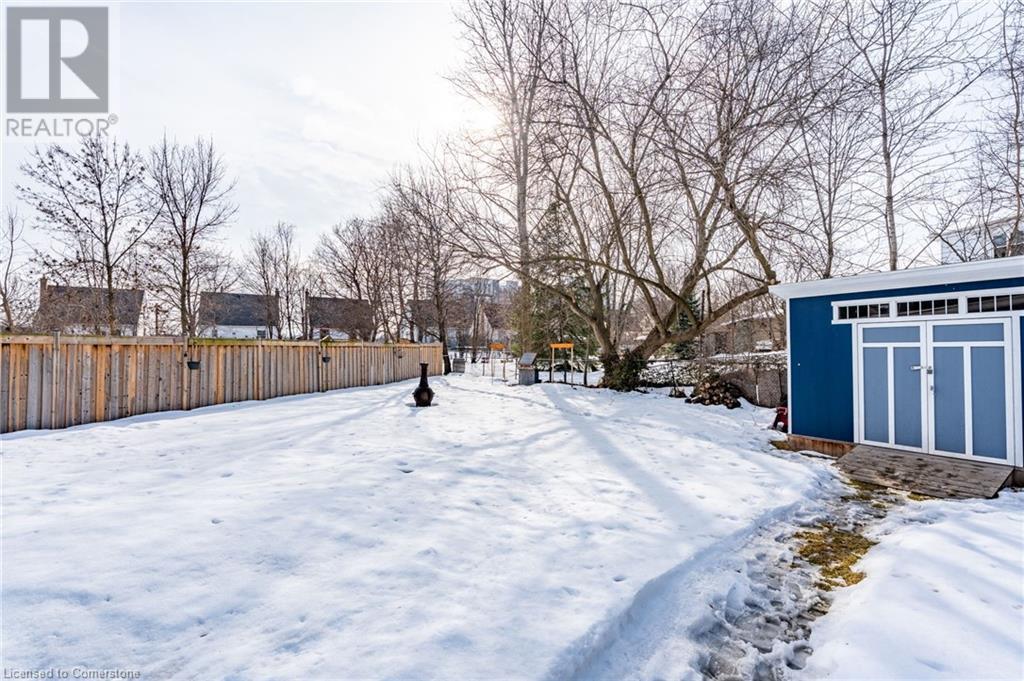15 Eastvale Place Hamilton, Ontario L8H 1N9
$599,900
This beautifully updated 3-bed, 1-bath semi-detached home is a rare find, boasting the neighborhood’s most unique backyard retreat. Step into the updated kitchen featuring quartz countertops, a gas stove, floor-to-ceiling pantry cabinets, and a designated coffee bar area—plus direct access to the huge concrete patio with a BBQ station, perfect for summer entertaining. The home features three spacious, sun-filled bedrooms and a modernly updated 4-piece bathroom with a deep soaker tub. The fully finished rec room offers brand-new flooring and fresh paint, creating the perfect space for a cozy family room or home gym. A large utility room provides ample laundry space, extra storage, and a functional indoor workspace. The sprawling 160’ deep backyard is a true showstopper, featuring a fully permitted seacan workshop with an engineered foundation, insulation, 60-amp panel, heating, cooling and ventilation —ideal for a woodshop, studio, home office, or future poolside bar/pool house. With solar-powered, self-watering garden beds and space for more gardens or a custom pool oasis, this yard offers unlimited possibilities. With an oversized 6+ car driveway and double-gated access for RV or boat storage, this home is a rare find. Located in Red Hill Valley, just minutes from highways, Eastgate Square, restaurants, and trails leading to the lakefront, this home offers the perfect blend of convenience and outdoor adventure. Don’t miss out! (id:49269)
Open House
This property has open houses!
2:00 pm
Ends at:4:00 pm
2:00 pm
Ends at:4:00 pm
Property Details
| MLS® Number | 40697775 |
| Property Type | Single Family |
| AmenitiesNearBy | Park, Place Of Worship, Playground, Public Transit, Schools, Shopping |
| CommunityFeatures | Community Centre |
| EquipmentType | None |
| ParkingSpaceTotal | 6 |
| RentalEquipmentType | None |
| Structure | Workshop, Porch |
Building
| BathroomTotal | 1 |
| BedroomsAboveGround | 3 |
| BedroomsTotal | 3 |
| Appliances | Dishwasher, Dryer, Refrigerator, Washer, Microwave Built-in, Gas Stove(s), Window Coverings |
| ArchitecturalStyle | 2 Level |
| BasementDevelopment | Finished |
| BasementType | Full (finished) |
| ConstructedDate | 1952 |
| ConstructionStyleAttachment | Semi-detached |
| CoolingType | Central Air Conditioning |
| ExteriorFinish | Aluminum Siding, Brick |
| FireProtection | Smoke Detectors, Security System |
| FoundationType | Poured Concrete |
| HeatingFuel | Natural Gas |
| HeatingType | Forced Air |
| StoriesTotal | 2 |
| SizeInterior | 1159 Sqft |
| Type | House |
| UtilityWater | Municipal Water |
Land
| AccessType | Highway Access |
| Acreage | No |
| LandAmenities | Park, Place Of Worship, Playground, Public Transit, Schools, Shopping |
| Sewer | Municipal Sewage System |
| SizeDepth | 160 Ft |
| SizeFrontage | 22 Ft |
| SizeTotalText | Under 1/2 Acre |
| ZoningDescription | D |
Rooms
| Level | Type | Length | Width | Dimensions |
|---|---|---|---|---|
| Second Level | Primary Bedroom | 17'3'' x 9'6'' | ||
| Second Level | Bedroom | 10'2'' x 8'8'' | ||
| Second Level | Bedroom | 13'7'' x 8'4'' | ||
| Basement | Recreation Room | 16'6'' x 10'7'' | ||
| Basement | Utility Room | 16'9'' x 12'9'' | ||
| Main Level | 4pc Bathroom | Measurements not available | ||
| Main Level | Kitchen | 12'1'' x 11'0'' | ||
| Main Level | Living Room/dining Room | 17'0'' x 10'9'' |
https://www.realtor.ca/real-estate/27962166/15-eastvale-place-hamilton
Interested?
Contact us for more information




















































