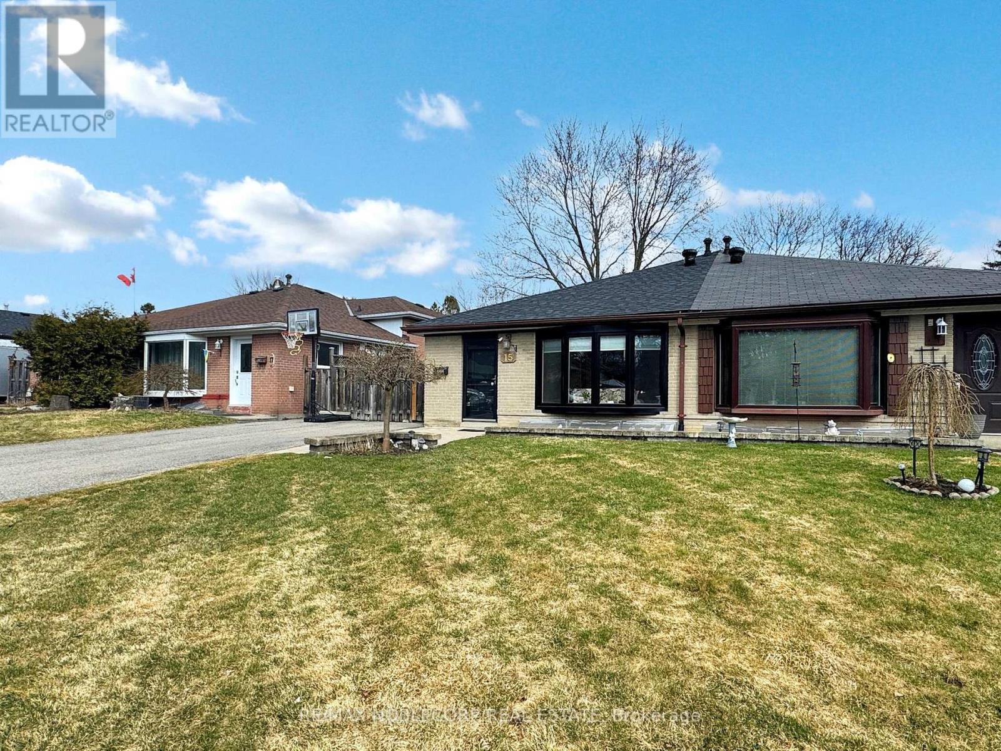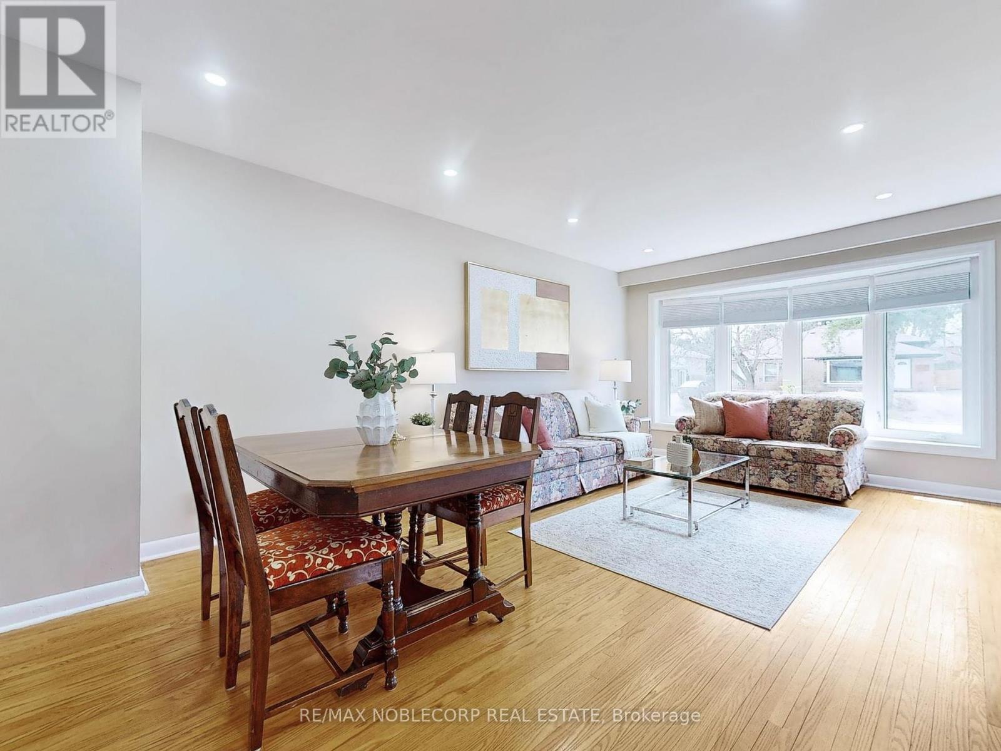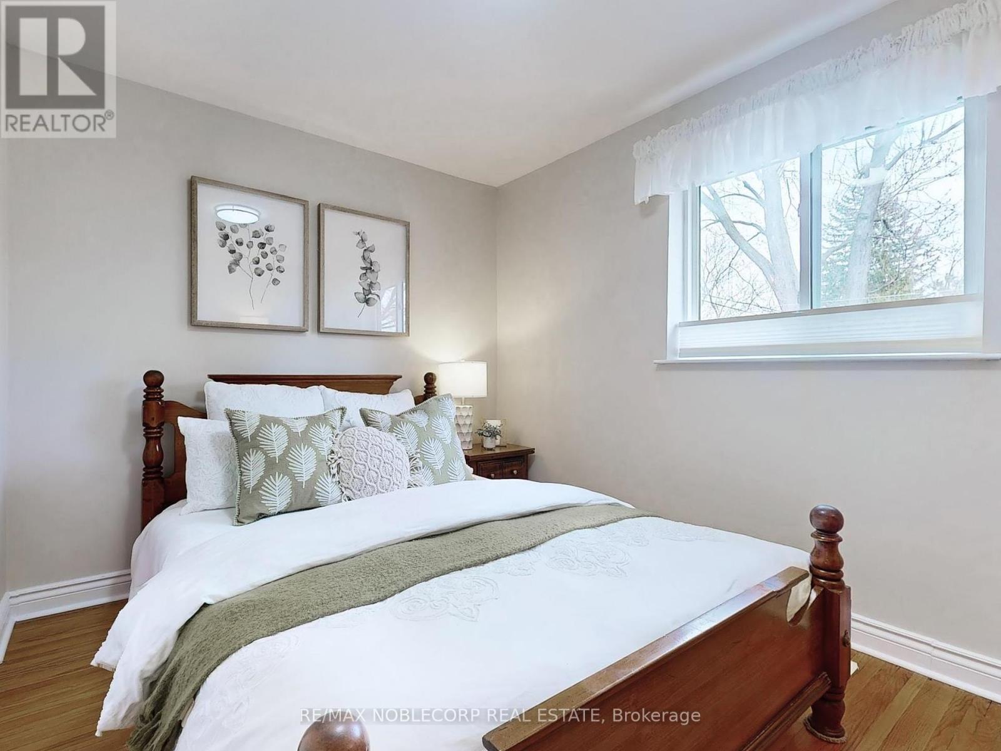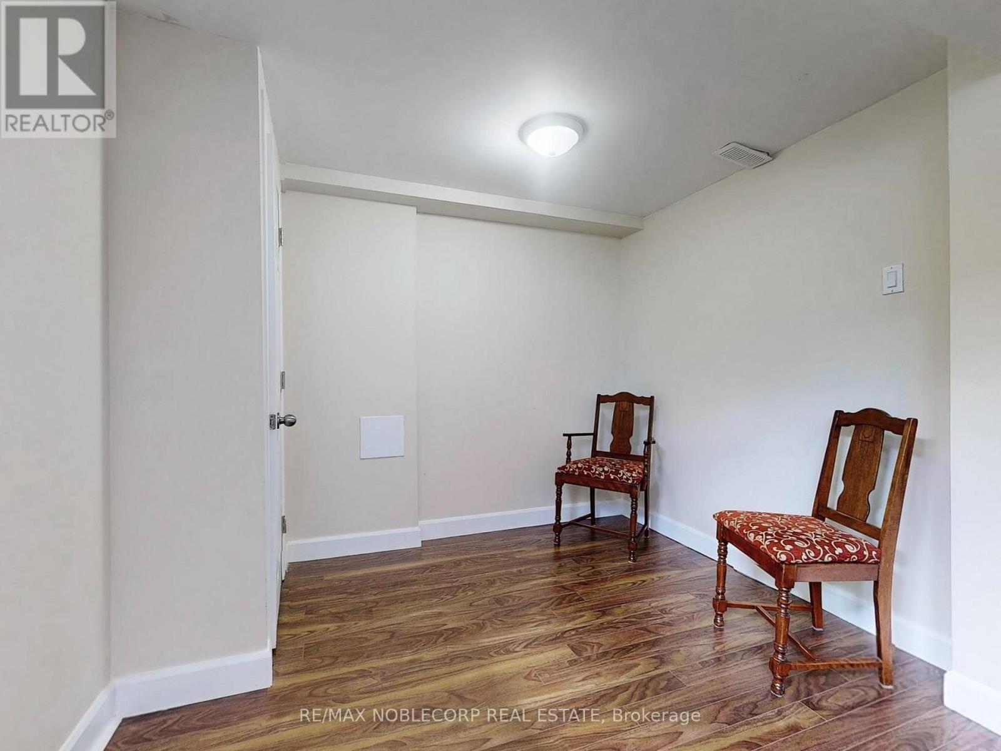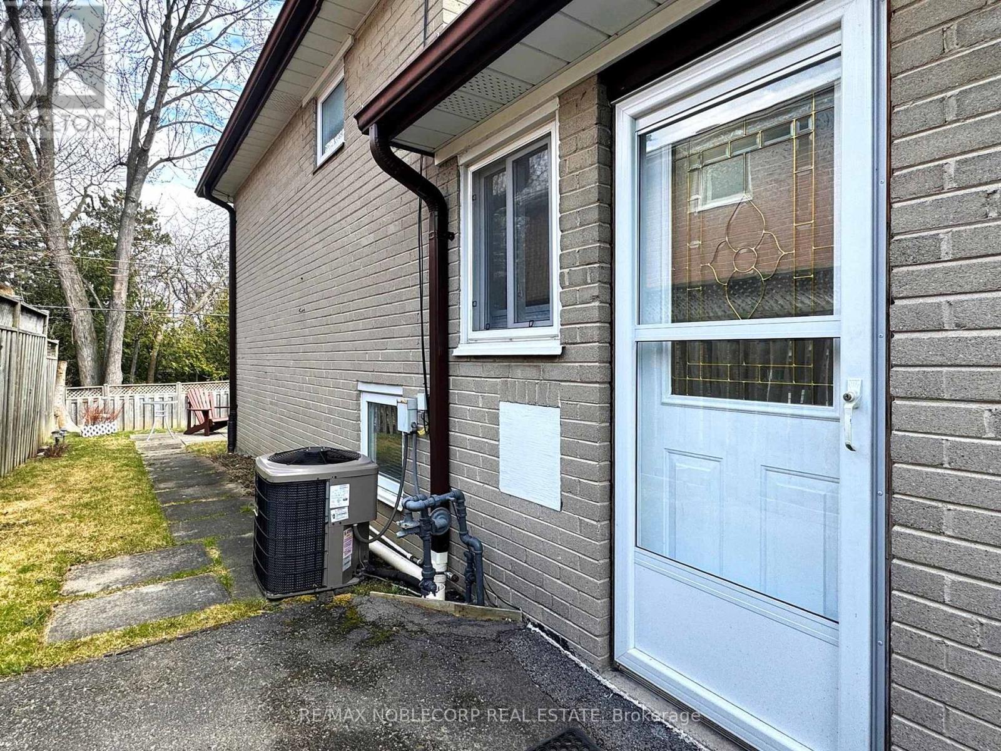416-218-8800
admin@hlfrontier.com
15 Foreht Crescent Aurora (Aurora Heights), Ontario L4G 3E7
4 Bedroom
2 Bathroom
1100 - 1500 sqft
Central Air Conditioning
Forced Air
$899,000
A well-maintained 4-bedroom, 2-bath home on a quiet, tree-lined crescent in one of Aurora's most desirable neighbourhoods Aurora Heights. Plenty of natural light flows throughout the entire home. Move-in ready with an updated roof, high-quality windows and modern window coverings, HVAC system, LED pot lights, and more. The bright eat-in kitchen, spacious main living and dining area, and functional bedrooms all complement this excellent family home. The private backyard on a large 110' deep lot offers ample space for entertaining, gardening, a play area, and more. (id:49269)
Property Details
| MLS® Number | N12084594 |
| Property Type | Single Family |
| Neigbourhood | Aurora Heights |
| Community Name | Aurora Heights |
| AmenitiesNearBy | Schools, Place Of Worship, Park, Hospital |
| CommunityFeatures | Community Centre |
| ParkingSpaceTotal | 2 |
Building
| BathroomTotal | 2 |
| BedroomsAboveGround | 4 |
| BedroomsTotal | 4 |
| Appliances | All, Dryer, Stove, Washer, Window Coverings, Refrigerator |
| BasementDevelopment | Finished |
| BasementType | N/a (finished) |
| ConstructionStyleAttachment | Semi-detached |
| ConstructionStyleSplitLevel | Backsplit |
| CoolingType | Central Air Conditioning |
| ExteriorFinish | Brick |
| FlooringType | Hardwood, Laminate |
| FoundationType | Concrete |
| HalfBathTotal | 1 |
| HeatingFuel | Natural Gas |
| HeatingType | Forced Air |
| SizeInterior | 1100 - 1500 Sqft |
| Type | House |
| UtilityWater | Municipal Water |
Parking
| No Garage |
Land
| Acreage | No |
| LandAmenities | Schools, Place Of Worship, Park, Hospital |
| Sewer | Sanitary Sewer |
| SizeDepth | 110 Ft ,4 In |
| SizeFrontage | 29 Ft ,10 In |
| SizeIrregular | 29.9 X 110.4 Ft |
| SizeTotalText | 29.9 X 110.4 Ft |
Rooms
| Level | Type | Length | Width | Dimensions |
|---|---|---|---|---|
| Basement | Recreational, Games Room | 6.1 m | 2.53 m | 6.1 m x 2.53 m |
| Basement | Laundry Room | 2.89 m | 2.36 m | 2.89 m x 2.36 m |
| Basement | Utility Room | 3.17 m | 2.63 m | 3.17 m x 2.63 m |
| Lower Level | Primary Bedroom | 4.42 m | 2.79 m | 4.42 m x 2.79 m |
| Lower Level | Bedroom 2 | 4.41 m | 2.43 m | 4.41 m x 2.43 m |
| Main Level | Living Room | 5.87 m | 3.61 m | 5.87 m x 3.61 m |
| Main Level | Dining Room | 5.87 m | 3.61 m | 5.87 m x 3.61 m |
| Main Level | Kitchen | 4.62 m | 2.79 m | 4.62 m x 2.79 m |
| Upper Level | Bedroom 3 | 3.52 m | 2.74 m | 3.52 m x 2.74 m |
| Upper Level | Bedroom 4 | 3.42 m | 2.51 m | 3.42 m x 2.51 m |
https://www.realtor.ca/real-estate/28171836/15-foreht-crescent-aurora-aurora-heights-aurora-heights
Interested?
Contact us for more information


