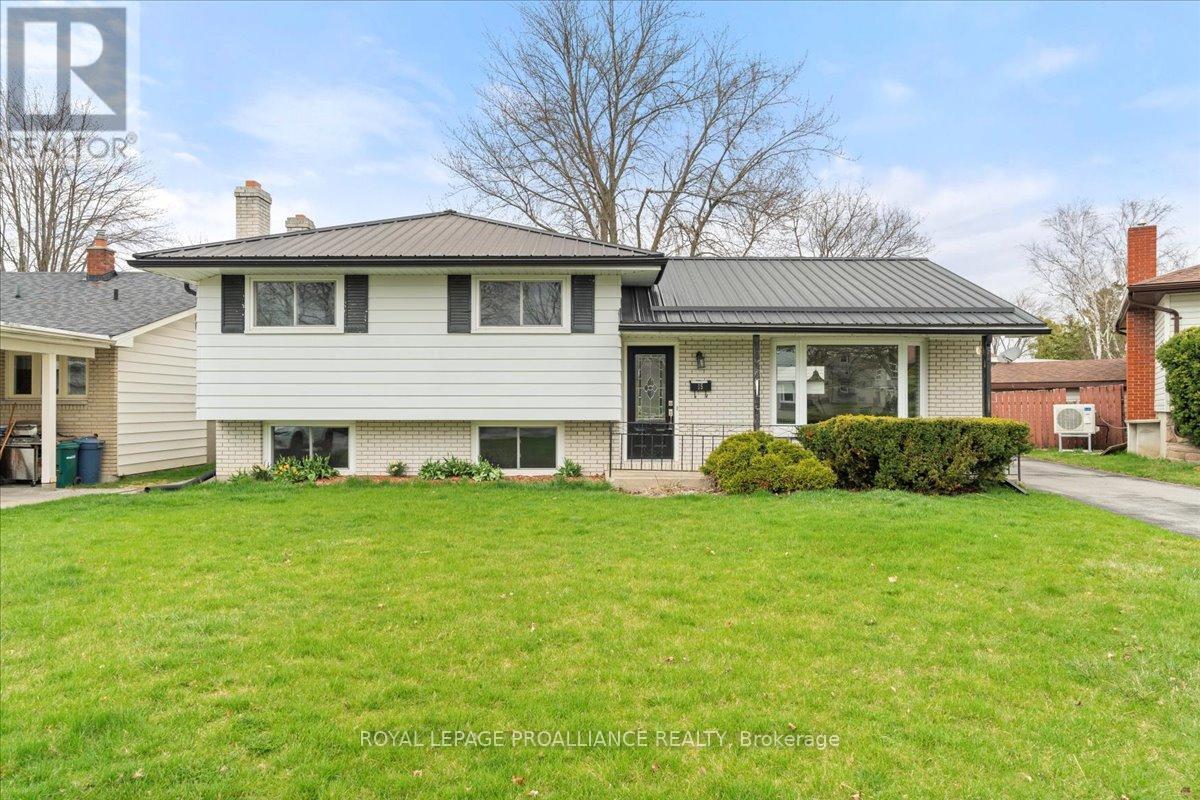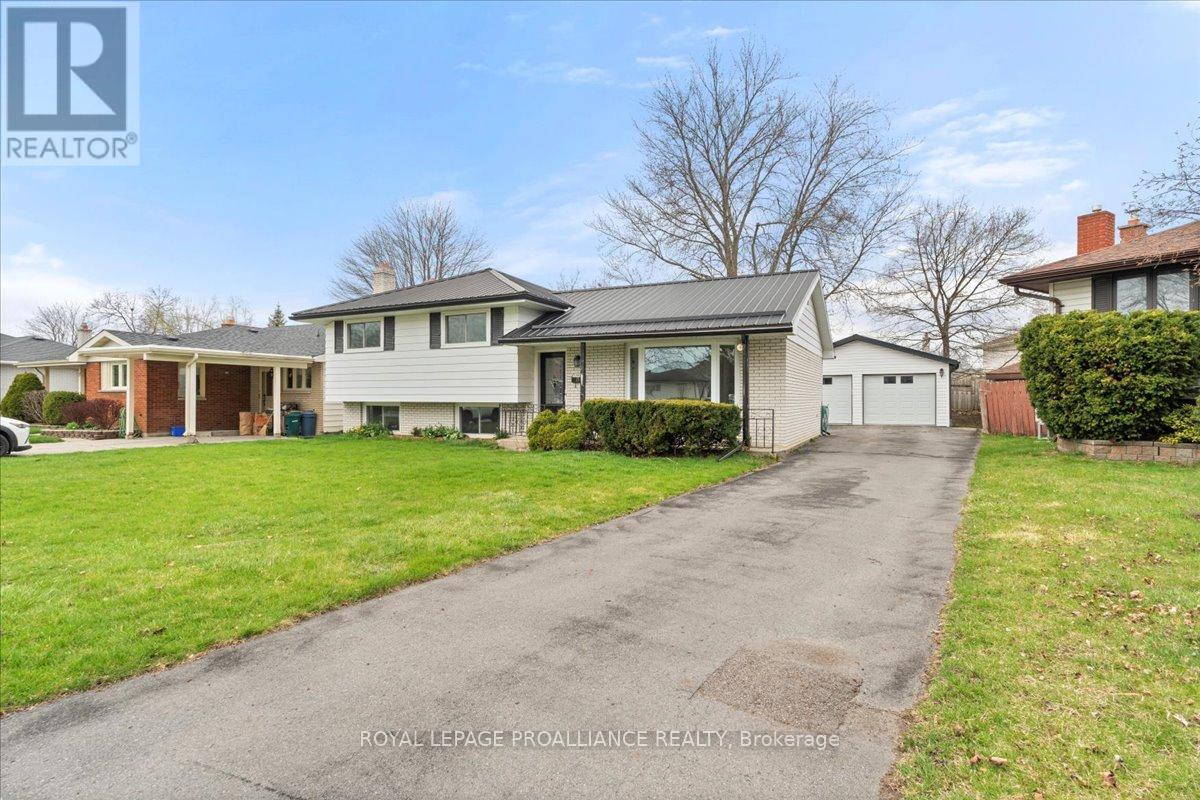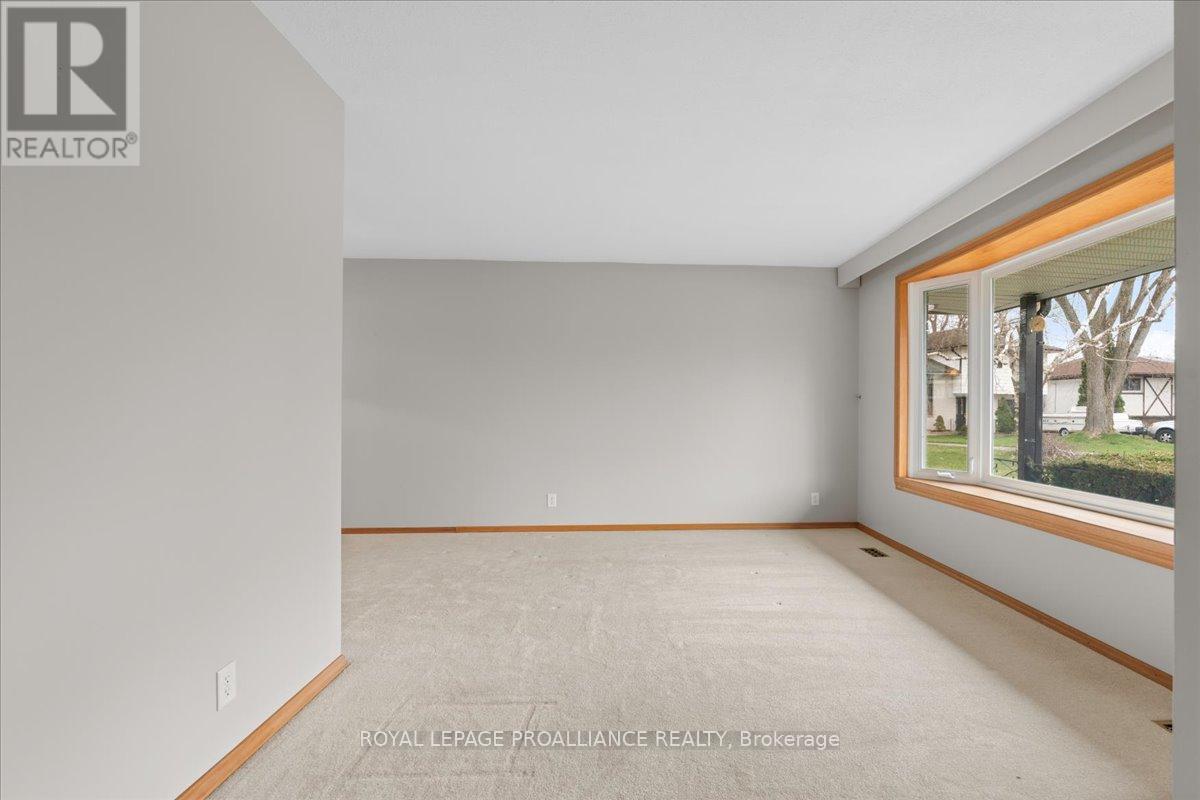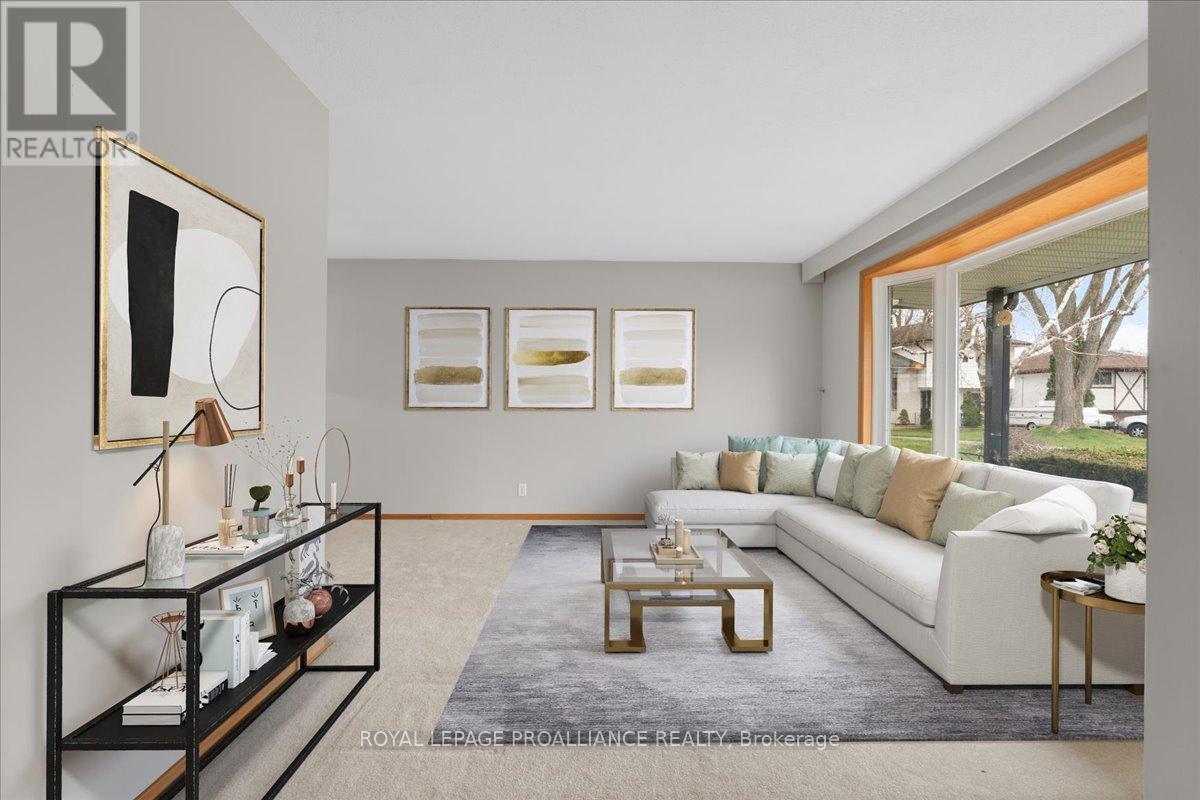3 Bedroom
2 Bathroom
1100 - 1500 sqft
Fireplace
Central Air Conditioning
Forced Air
Landscaped
$519,900
This spacious charming 3-bedroom, 2-bath side-split home is nestled in the highly sought-after West Park Village and perfectly suited for first-time buyers or families. With a cozy family room addition, there's plenty of space for entertaining or relaxing. The finished basement adds valuable living space and includes a convenient crawlspace for additional storage. Featuring a durable metal roof and a double car garage, this property is a great blend of practicality and potential Outside the home offers a durable metal roof and a double-wide detached garage offering ample room for vehicles, hobbies, or extra storage needs. Pride of ownership is evident throughout this is a great opportunity to own a wonderful home in one of Belleville's most desirable neighborhoods. (id:49269)
Property Details
|
MLS® Number
|
X12116559 |
|
Property Type
|
Single Family |
|
Community Name
|
Belleville Ward |
|
AmenitiesNearBy
|
Park, Public Transit |
|
CommunityFeatures
|
School Bus |
|
EquipmentType
|
None |
|
Features
|
Irregular Lot Size, Flat Site, Sump Pump |
|
ParkingSpaceTotal
|
7 |
|
RentalEquipmentType
|
None |
|
Structure
|
Patio(s), Shed |
Building
|
BathroomTotal
|
2 |
|
BedroomsAboveGround
|
3 |
|
BedroomsTotal
|
3 |
|
Age
|
51 To 99 Years |
|
Amenities
|
Fireplace(s) |
|
Appliances
|
Water Heater, Water Meter, All, Dryer, Stove, Washer, Refrigerator |
|
BasementDevelopment
|
Partially Finished |
|
BasementType
|
Full (partially Finished) |
|
ConstructionStyleAttachment
|
Detached |
|
ConstructionStyleSplitLevel
|
Sidesplit |
|
CoolingType
|
Central Air Conditioning |
|
ExteriorFinish
|
Brick, Steel |
|
FireProtection
|
Smoke Detectors |
|
FireplacePresent
|
Yes |
|
FireplaceTotal
|
1 |
|
FoundationType
|
Block |
|
HalfBathTotal
|
1 |
|
HeatingFuel
|
Natural Gas |
|
HeatingType
|
Forced Air |
|
SizeInterior
|
1100 - 1500 Sqft |
|
Type
|
House |
|
UtilityWater
|
Municipal Water |
Parking
Land
|
Acreage
|
No |
|
LandAmenities
|
Park, Public Transit |
|
LandscapeFeatures
|
Landscaped |
|
Sewer
|
Sanitary Sewer |
|
SizeDepth
|
119 Ft ,2 In |
|
SizeFrontage
|
57 Ft ,6 In |
|
SizeIrregular
|
57.5 X 119.2 Ft |
|
SizeTotalText
|
57.5 X 119.2 Ft|under 1/2 Acre |
|
ZoningDescription
|
Residential - R1 |
Rooms
| Level |
Type |
Length |
Width |
Dimensions |
|
Second Level |
Primary Bedroom |
3.99 m |
3.51 m |
3.99 m x 3.51 m |
|
Second Level |
Bedroom 2 |
3.99 m |
2.49 m |
3.99 m x 2.49 m |
|
Second Level |
Bedroom 3 |
3.28 m |
2.39 m |
3.28 m x 2.39 m |
|
Second Level |
Bathroom |
2.22 m |
2.17 m |
2.22 m x 2.17 m |
|
Basement |
Utility Room |
3.14 m |
1.3 m |
3.14 m x 1.3 m |
|
Basement |
Bedroom |
1.68 m |
0.78 m |
1.68 m x 0.78 m |
|
Basement |
Recreational, Games Room |
6.53 m |
3.22 m |
6.53 m x 3.22 m |
|
Basement |
Laundry Room |
3.09 m |
2.07 m |
3.09 m x 2.07 m |
|
Main Level |
Kitchen |
3.77 m |
3.63 m |
3.77 m x 3.63 m |
|
Main Level |
Living Room |
4.2 m |
3.39 m |
4.2 m x 3.39 m |
|
Main Level |
Dining Room |
2.57 m |
3.15 m |
2.57 m x 3.15 m |
|
Main Level |
Family Room |
6.74 m |
3.39 m |
6.74 m x 3.39 m |
Utilities
|
Cable
|
Installed |
|
Sewer
|
Installed |
https://www.realtor.ca/real-estate/28242801/15-glenarden-crescent-belleville-belleville-ward-belleville-ward







































