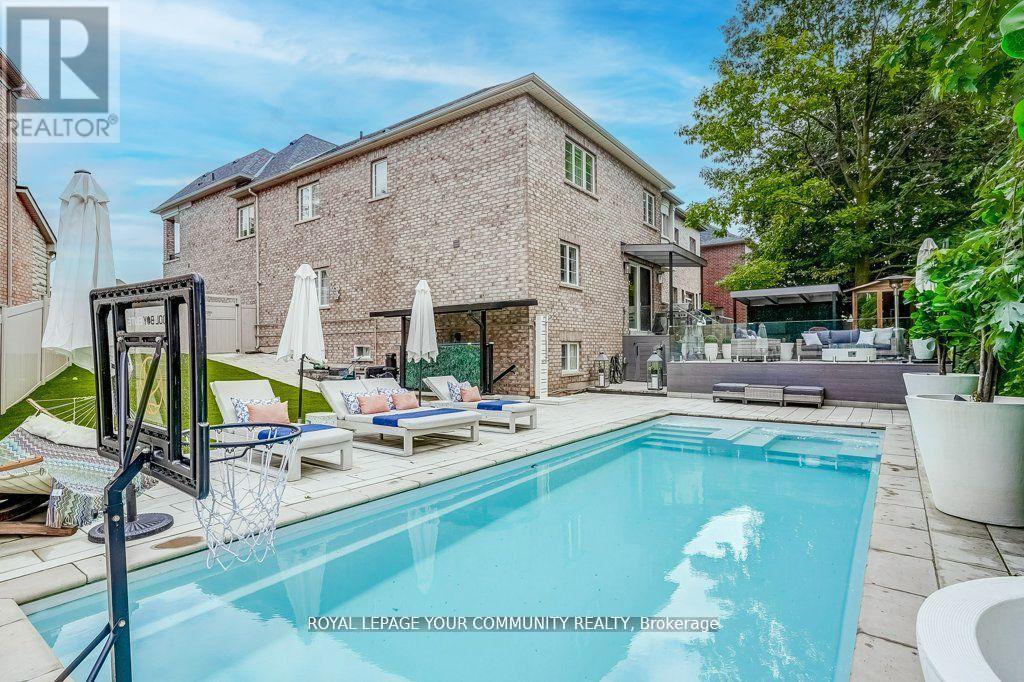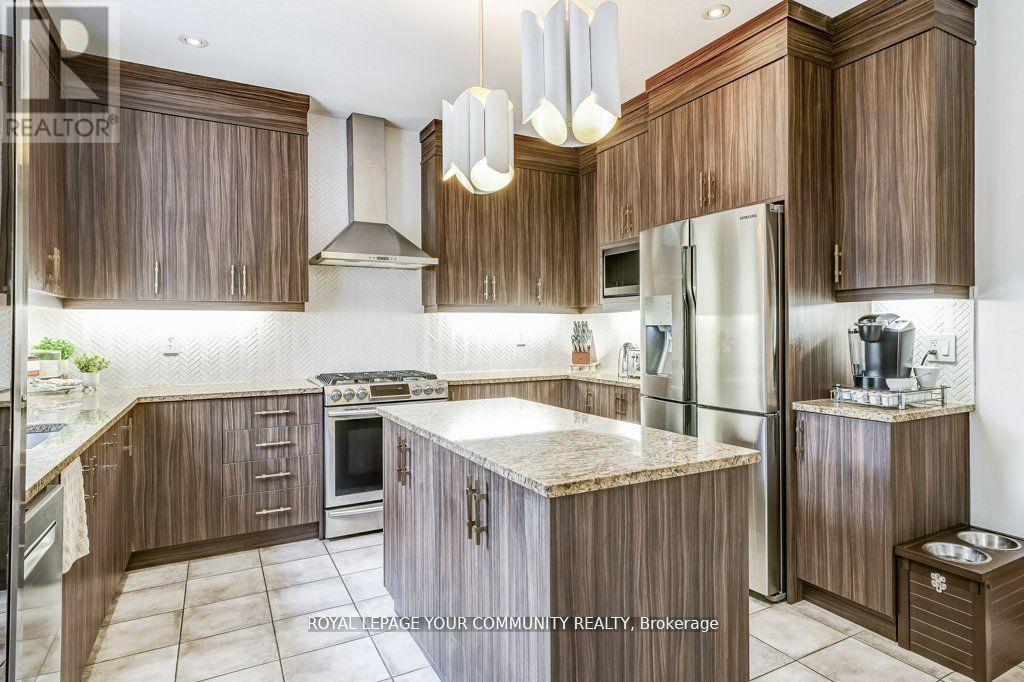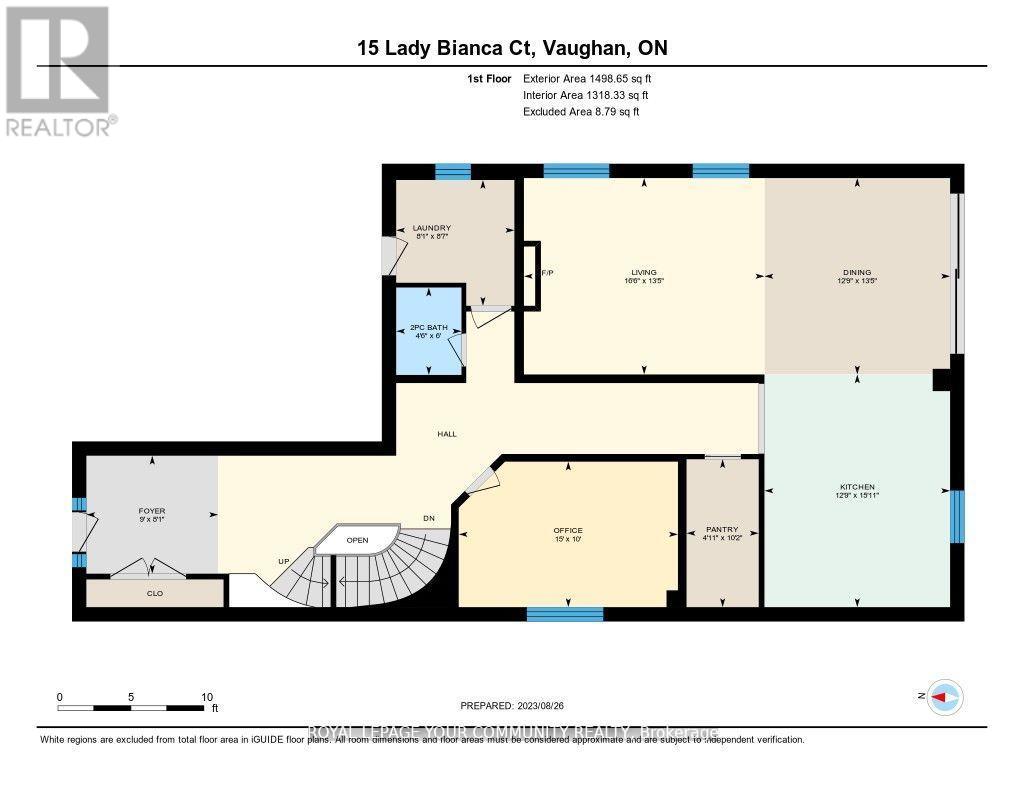5 Bedroom
5 Bathroom
3000 - 3500 sqft
Fireplace
Inground Pool
Central Air Conditioning
Forced Air
$2,348,888
Welcome to 15 Lady Bianca Court - a stunning home nestled in a family-friendly cul-de-sac (with over 4200 sqft of liveable space). This beautifully upgraded property offers a truly exceptional living experience, featuring a large eat-in kitchen that opens onto a Santorini-inspired oasis. Step outside to find a spacious 350 sq.ft. deck, built-in tub, sauna and a luxurious pool. The second floor boasts four spacious bedrooms and a cozy den. The primary bedroom is a true retreat, complete with a five-piece ensuite, custom closet and fireplace. The fully finished basement includes an additional bedroom and a separate entrance, perfect for guests or extended family. (id:49269)
Property Details
|
MLS® Number
|
N12088447 |
|
Property Type
|
Single Family |
|
Community Name
|
Patterson |
|
AmenitiesNearBy
|
Park, Place Of Worship, Schools |
|
Features
|
Cul-de-sac |
|
ParkingSpaceTotal
|
7 |
|
PoolType
|
Inground Pool |
Building
|
BathroomTotal
|
5 |
|
BedroomsAboveGround
|
4 |
|
BedroomsBelowGround
|
1 |
|
BedroomsTotal
|
5 |
|
Age
|
0 To 5 Years |
|
Appliances
|
Central Vacuum, Dishwasher, Microwave, Sauna, Stove, Window Coverings, Refrigerator |
|
BasementFeatures
|
Separate Entrance, Walk Out |
|
BasementType
|
N/a |
|
ConstructionStyleAttachment
|
Detached |
|
CoolingType
|
Central Air Conditioning |
|
ExteriorFinish
|
Brick, Stone |
|
FireplacePresent
|
Yes |
|
FoundationType
|
Unknown |
|
HalfBathTotal
|
1 |
|
HeatingFuel
|
Natural Gas |
|
HeatingType
|
Forced Air |
|
StoriesTotal
|
2 |
|
SizeInterior
|
3000 - 3500 Sqft |
|
Type
|
House |
|
UtilityWater
|
Municipal Water |
Parking
Land
|
Acreage
|
No |
|
LandAmenities
|
Park, Place Of Worship, Schools |
|
Sewer
|
Sanitary Sewer |
|
SizeDepth
|
110 Ft ,7 In |
|
SizeFrontage
|
31 Ft ,10 In |
|
SizeIrregular
|
31.9 X 110.6 Ft ; Pie Shaped In Back Wider Lot |
|
SizeTotalText
|
31.9 X 110.6 Ft ; Pie Shaped In Back Wider Lot |
|
ZoningDescription
|
Residential |
Rooms
| Level |
Type |
Length |
Width |
Dimensions |
|
Second Level |
Primary Bedroom |
5.18 m |
5.03 m |
5.18 m x 5.03 m |
|
Second Level |
Bedroom |
5.49 m |
3.96 m |
5.49 m x 3.96 m |
|
Second Level |
Bedroom |
3.97 m |
3.62 m |
3.97 m x 3.62 m |
|
Second Level |
Bedroom |
3.67 m |
3.96 m |
3.67 m x 3.96 m |
|
Second Level |
Den |
3.2 m |
2.87 m |
3.2 m x 2.87 m |
|
Basement |
Den |
2.92 m |
7.51 m |
2.92 m x 7.51 m |
|
Basement |
Recreational, Games Room |
8.69 m |
7.59 m |
8.69 m x 7.59 m |
|
Basement |
Bedroom |
4.89 m |
3.45 m |
4.89 m x 3.45 m |
|
Main Level |
Dining Room |
4.1 m |
3.88 m |
4.1 m x 3.88 m |
|
Main Level |
Kitchen |
4.86 m |
3.88 m |
4.86 m x 3.88 m |
|
Main Level |
Living Room |
4.1 m |
5.02 m |
4.1 m x 5.02 m |
|
Main Level |
Office |
3.04 m |
4.58 m |
3.04 m x 4.58 m |
Utilities
|
Cable
|
Installed |
|
Sewer
|
Installed |
https://www.realtor.ca/real-estate/28180604/15-lady-bianca-court-vaughan-patterson-patterson










































