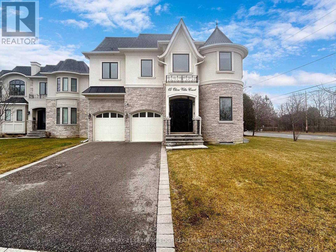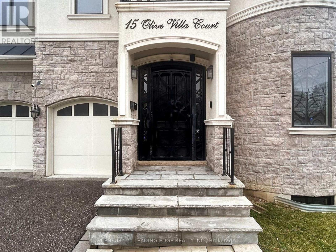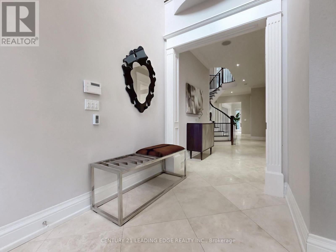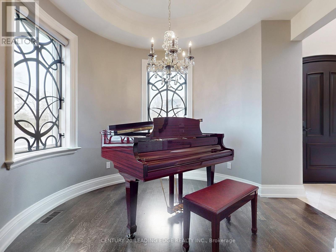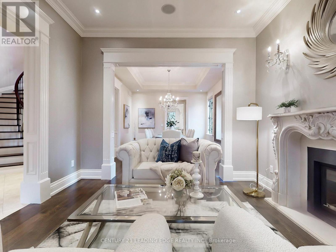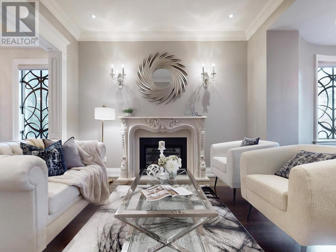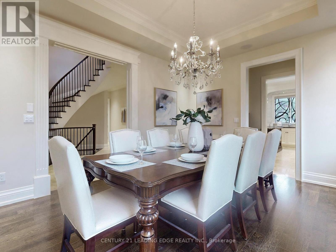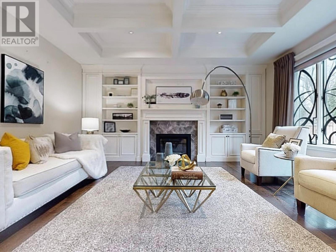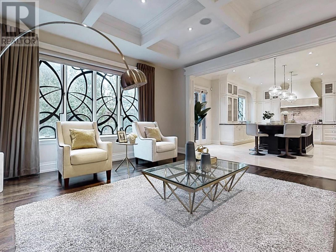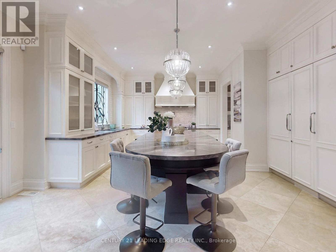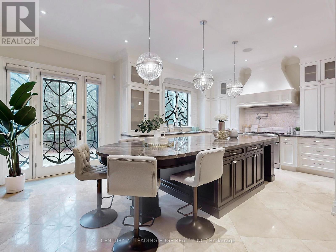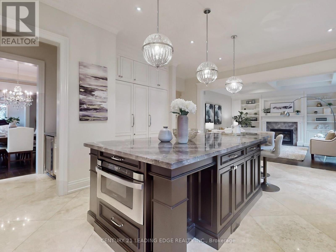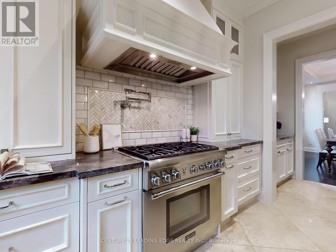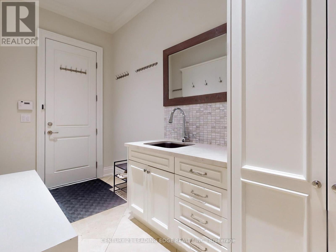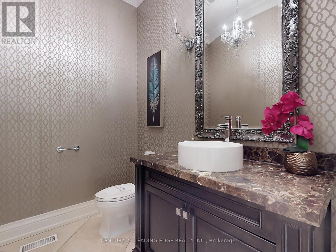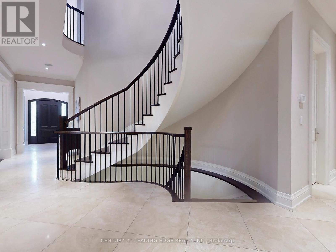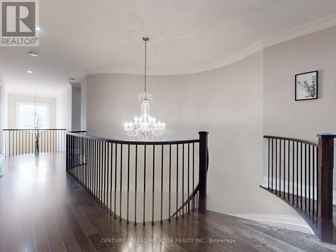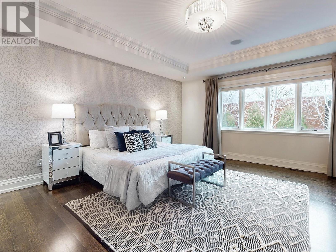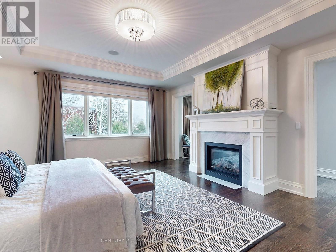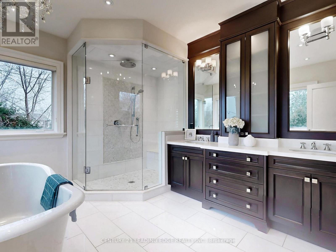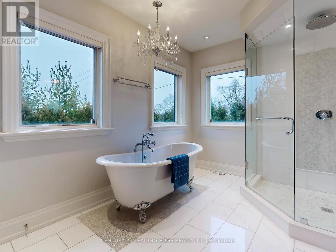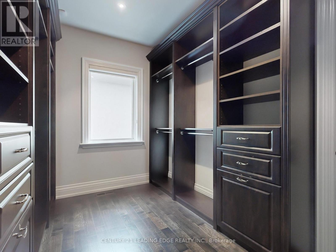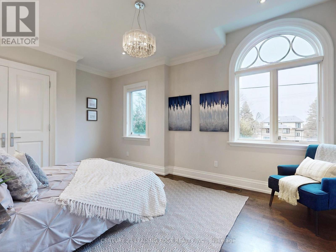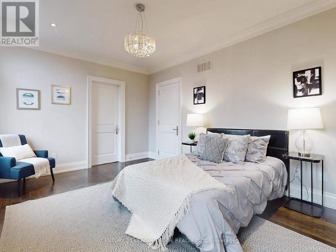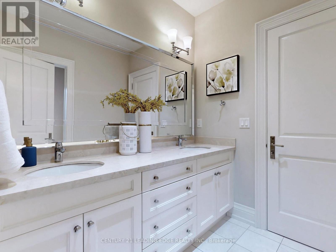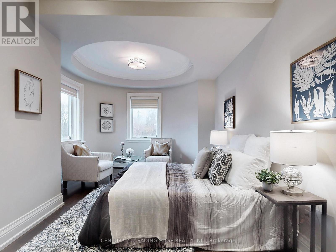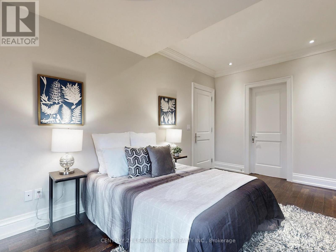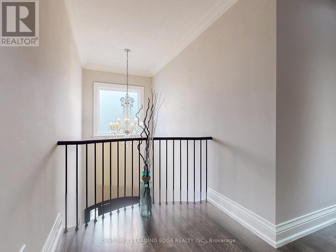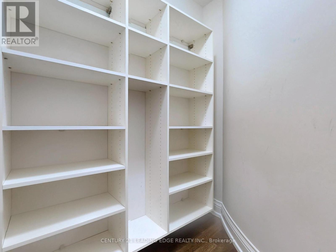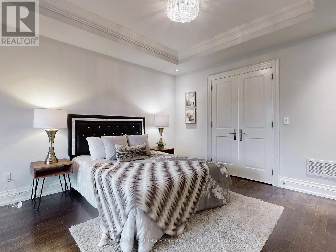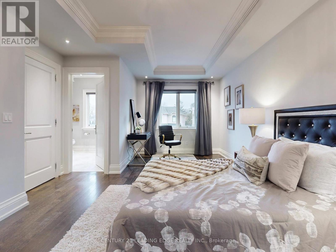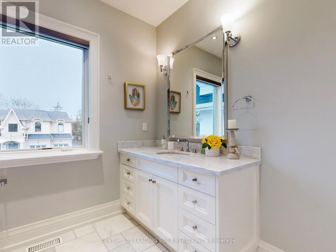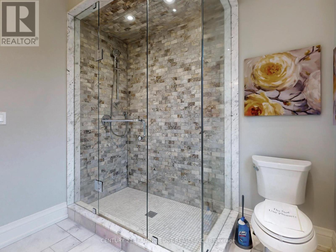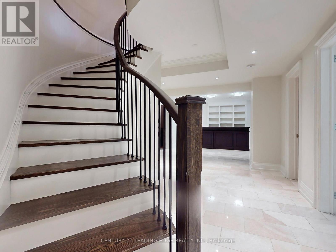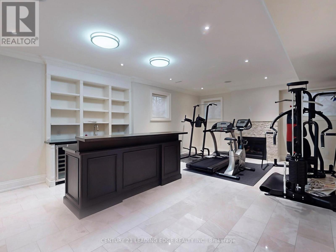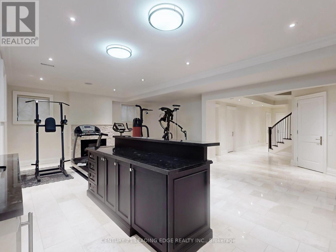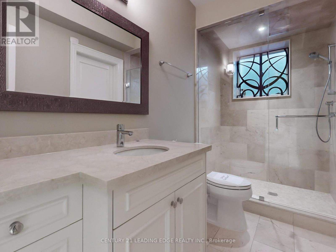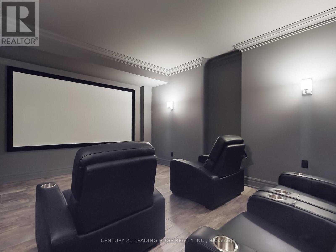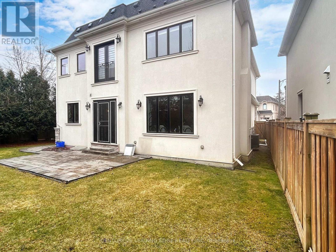5 Bedroom
5 Bathroom
Fireplace
Central Air Conditioning
Forced Air
$3,699,000
Unrivalled With Exquisite Luxury Finishes. Over 5,534 Sf Of Liv Space Absolutely Stunning! Custom Designed & Built By Mehran Moeinifar Of Prince Bay Luxury Design Build Group. Outstanding Millwork And Craftsmanship. Soaring Cathedral Ceiling And Crystal Custom Chandeliers. 10ft on Main, 9ft on 2nd and Basement. Chef-Inspired Kitchen W/Center Island & W/O To Garden. Top Of The Line Appliances, Marble Countertops, Heated Travertine Flooring. Grand Sweeping Staircase W/Impressive Iron Railing. Spacious, Private, Master Retreat W/Luxurious Marble Ensuite W/Claw Foot & Ball Soaker Tub, Huge Walk-In Closet & Fireplace. Basement Home Theater & GYM Rm. Fine Living, Entertaining & Relaxation, Large Backyard. Custom Security Window Steel Bars on all ground floor and basement windows. Bayview Glen Public School, Easy Access to 4 major Hwy: 404 (DVP)/ 401/407. Your Buyer Will Not be Disappointed! **** EXTRAS **** All Elf, Thermador Appliances, Grohe, Hansgrohe & Kohler Plumbing Fixtures. Alarm System. Central Vac. (id:49269)
Property Details
|
MLS® Number
|
N8187224 |
|
Property Type
|
Single Family |
|
Community Name
|
Bayview Glen |
|
Parking Space Total
|
6 |
Building
|
Bathroom Total
|
5 |
|
Bedrooms Above Ground
|
4 |
|
Bedrooms Below Ground
|
1 |
|
Bedrooms Total
|
5 |
|
Basement Development
|
Finished |
|
Basement Type
|
N/a (finished) |
|
Construction Style Attachment
|
Detached |
|
Cooling Type
|
Central Air Conditioning |
|
Exterior Finish
|
Stone, Stucco |
|
Fireplace Present
|
Yes |
|
Heating Fuel
|
Natural Gas |
|
Heating Type
|
Forced Air |
|
Stories Total
|
2 |
|
Type
|
House |
Parking
Land
|
Acreage
|
No |
|
Size Irregular
|
60 X 109 Ft ; 60x109.6x105.6x65 |
|
Size Total Text
|
60 X 109 Ft ; 60x109.6x105.6x65 |
Rooms
| Level |
Type |
Length |
Width |
Dimensions |
|
Second Level |
Primary Bedroom |
5.18 m |
4.69 m |
5.18 m x 4.69 m |
|
Second Level |
Bedroom 2 |
4.51 m |
3.35 m |
4.51 m x 3.35 m |
|
Second Level |
Bedroom 3 |
5.05 m |
2.8 m |
5.05 m x 2.8 m |
|
Second Level |
Bedroom 4 |
5.51 m |
2.8 m |
5.51 m x 2.8 m |
|
Basement |
Bedroom 5 |
3.5 m |
3.93 m |
3.5 m x 3.93 m |
|
Basement |
Recreational, Games Room |
5.42 m |
7.34 m |
5.42 m x 7.34 m |
|
Main Level |
Family Room |
5.18 m |
5.18 m |
5.18 m x 5.18 m |
|
Main Level |
Kitchen |
3.96 m |
4.93 m |
3.96 m x 4.93 m |
|
Main Level |
Eating Area |
2.52 m |
2.52 m |
2.52 m x 2.52 m |
|
Main Level |
Dining Room |
3.59 m |
4.26 m |
3.59 m x 4.26 m |
|
Main Level |
Living Room |
3.59 m |
3.65 m |
3.59 m x 3.65 m |
|
Main Level |
Sitting Room |
3.04 m |
3.04 m |
3.04 m x 3.04 m |
https://www.realtor.ca/real-estate/26688150/15-olive-villa-crt-markham-bayview-glen

