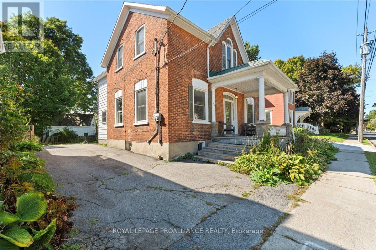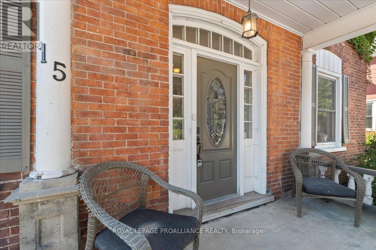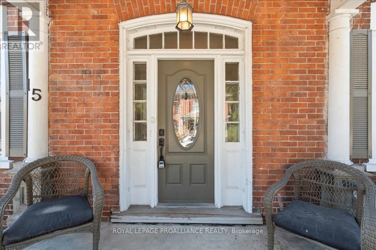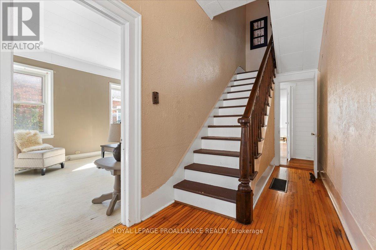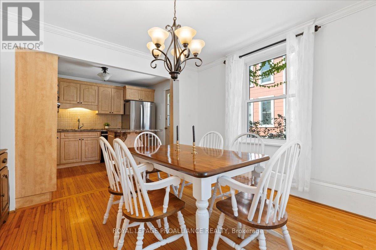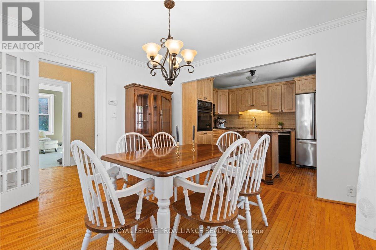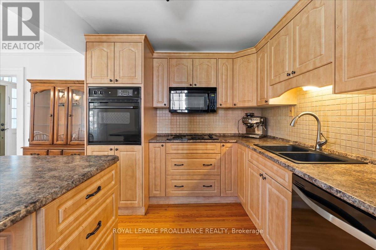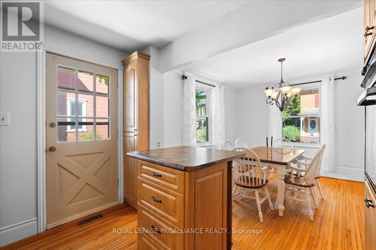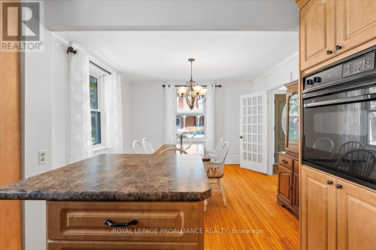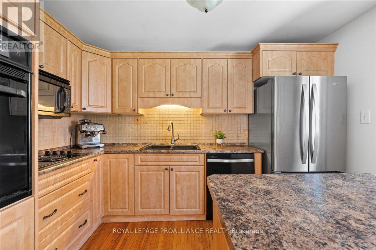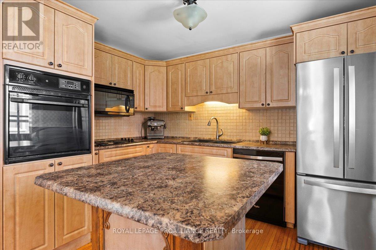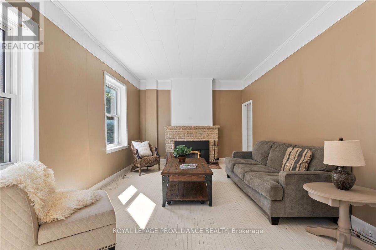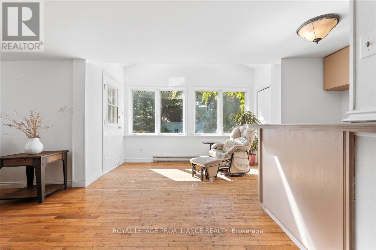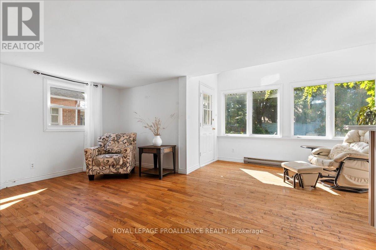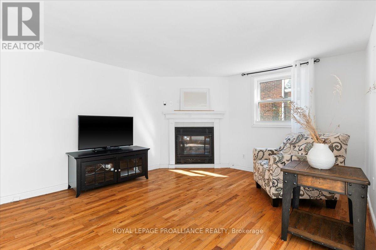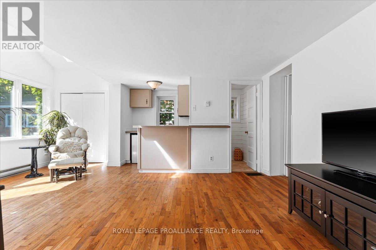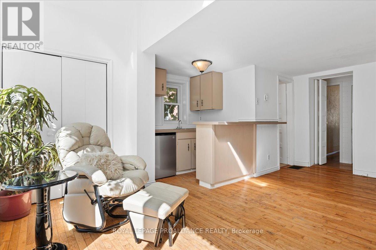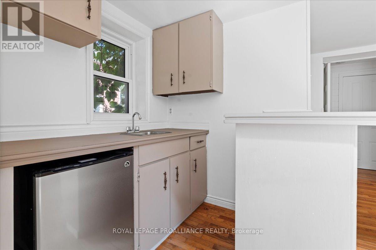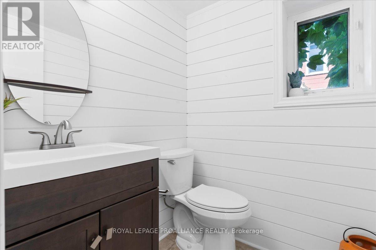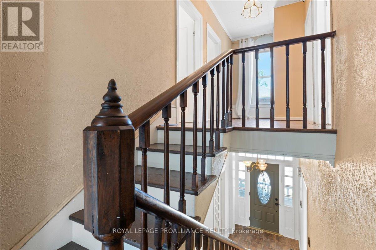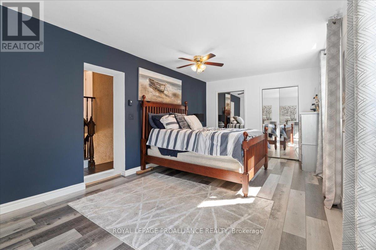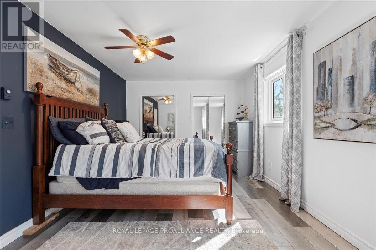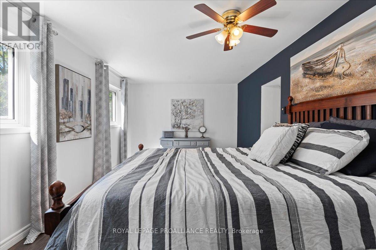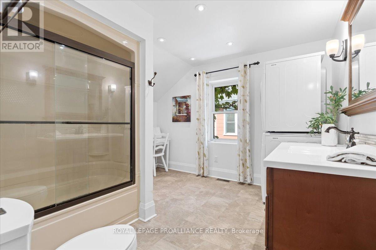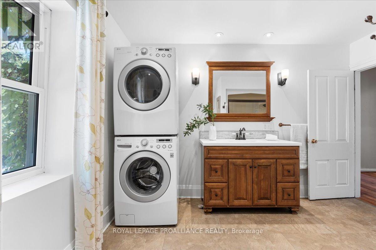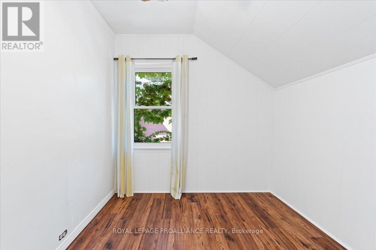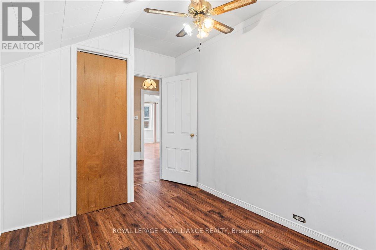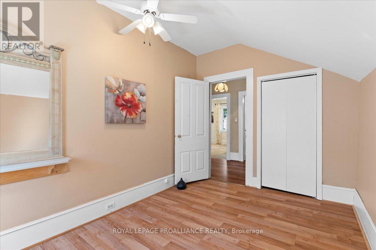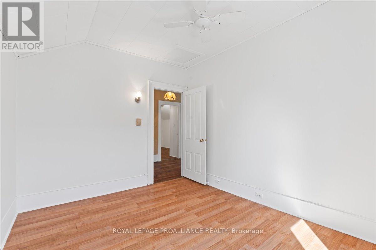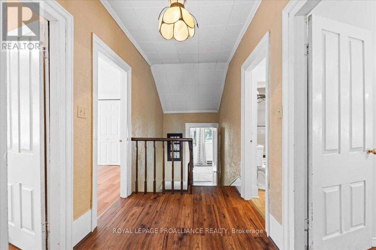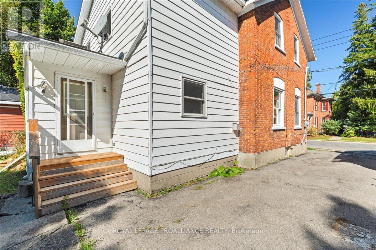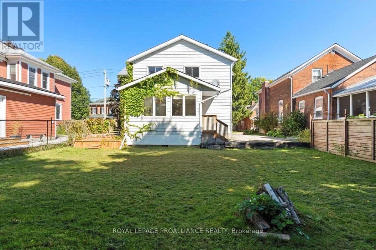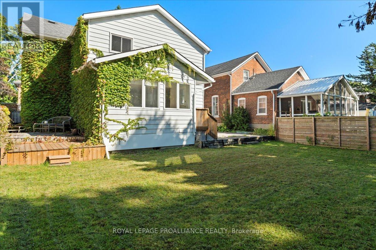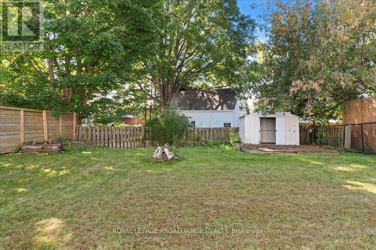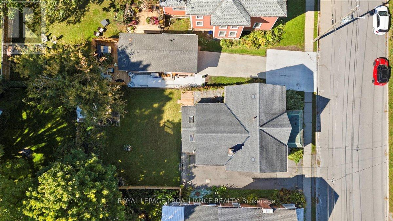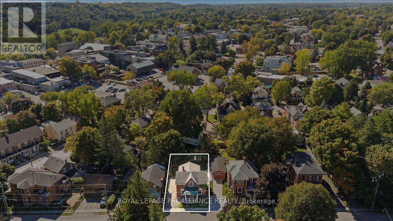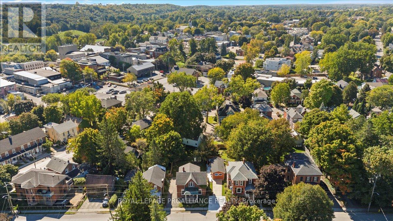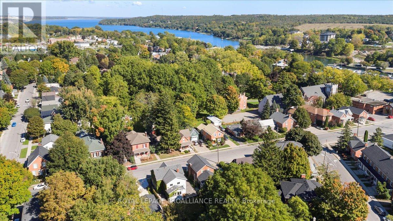4 Bedroom
2 Bathroom
1500 - 2000 sqft
Fireplace
Forced Air
$649,900
Welcome to this charming brick home, located in one of Picton's most sought-after neighbourhoods in the heart of Prince Edward County. This residence exudes character, featuring a blend of original elements and tasteful modern updates throughout. Large windows invite abundant natural light, illuminating the spacious living room with its high ceilings and cozy wood-burning fireplace. The combined kitchen and formal dining area make entertaining effortless. On the second floor, you'll find 4 bedrooms, including a generous primary suite, along with a 4-piece bath. The family room addition, complete with a gas fireplace, offers versatile potential it could be transformed into a rental space, business, studio, or in-law suite, featuring a separate entrance, kitchenette, and bathroom. Step outside to your private backyard and side deck, ideal for creating your own outdoor oasis. This home offers the perfect blend of comfort and convenience! (id:49269)
Property Details
|
MLS® Number
|
X12053112 |
|
Property Type
|
Single Family |
|
Community Name
|
Picton |
|
AmenitiesNearBy
|
Marina, Hospital, Park, Beach |
|
Features
|
Flat Site |
|
ParkingSpaceTotal
|
2 |
|
Structure
|
Porch, Shed |
Building
|
BathroomTotal
|
2 |
|
BedroomsAboveGround
|
4 |
|
BedroomsTotal
|
4 |
|
Age
|
100+ Years |
|
Amenities
|
Fireplace(s) |
|
Appliances
|
Dishwasher, Dryer, Microwave, Stove, Washer, Refrigerator |
|
BasementDevelopment
|
Unfinished |
|
BasementType
|
Partial (unfinished) |
|
ConstructionStyleAttachment
|
Detached |
|
ExteriorFinish
|
Brick |
|
FireplacePresent
|
Yes |
|
FireplaceTotal
|
1 |
|
FireplaceType
|
Woodstove |
|
FoundationType
|
Stone |
|
HalfBathTotal
|
1 |
|
HeatingFuel
|
Natural Gas |
|
HeatingType
|
Forced Air |
|
StoriesTotal
|
2 |
|
SizeInterior
|
1500 - 2000 Sqft |
|
Type
|
House |
|
UtilityWater
|
Municipal Water |
Parking
Land
|
Acreage
|
No |
|
FenceType
|
Fenced Yard |
|
LandAmenities
|
Marina, Hospital, Park, Beach |
|
Sewer
|
Sanitary Sewer |
|
SizeDepth
|
110 Ft ,6 In |
|
SizeFrontage
|
46 Ft ,4 In |
|
SizeIrregular
|
46.4 X 110.5 Ft |
|
SizeTotalText
|
46.4 X 110.5 Ft|under 1/2 Acre |
Rooms
| Level |
Type |
Length |
Width |
Dimensions |
|
Second Level |
Primary Bedroom |
3.36 m |
5.89 m |
3.36 m x 5.89 m |
|
Second Level |
Bedroom 2 |
2.53 m |
3.55 m |
2.53 m x 3.55 m |
|
Second Level |
Bathroom |
3.56 m |
3.51 m |
3.56 m x 3.51 m |
|
Main Level |
Foyer |
2.41 m |
1.83 m |
2.41 m x 1.83 m |
|
Main Level |
Bedroom 4 |
2.89 m |
3.68 m |
2.89 m x 3.68 m |
|
Main Level |
Living Room |
6.17 m |
3.62 m |
6.17 m x 3.62 m |
|
Main Level |
Dining Room |
3.49 m |
3.65 m |
3.49 m x 3.65 m |
|
Main Level |
Kitchen |
2.46 m |
3.6 m |
2.46 m x 3.6 m |
|
Main Level |
Den |
5.35 m |
4 m |
5.35 m x 4 m |
|
Main Level |
Bathroom |
1.51 m |
1.5 m |
1.51 m x 1.5 m |
|
Main Level |
Bedroom 3 |
2.53 m |
3.65 m |
2.53 m x 3.65 m |
Utilities
|
Cable
|
Available |
|
Sewer
|
Installed |
https://www.realtor.ca/real-estate/28099980/15-paul-street-prince-edward-county-picton-picton

