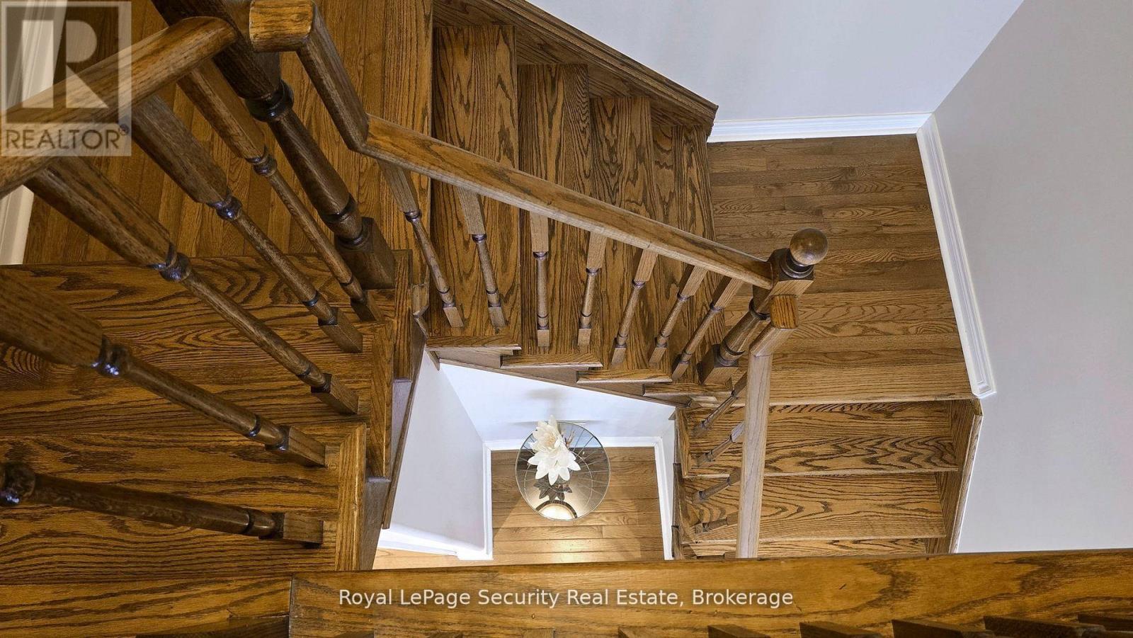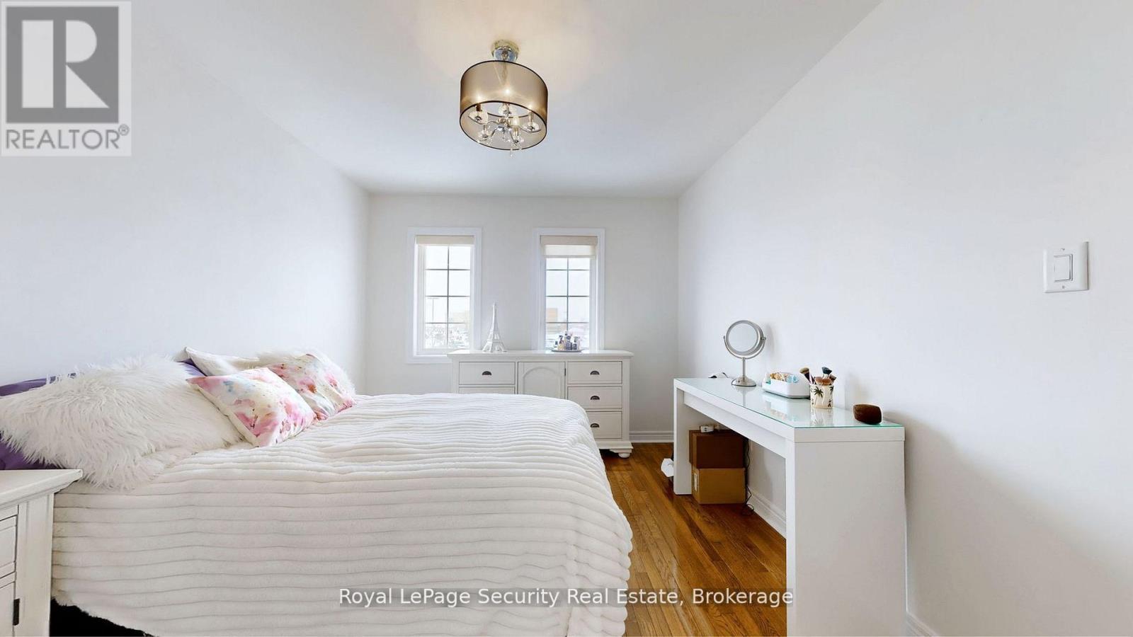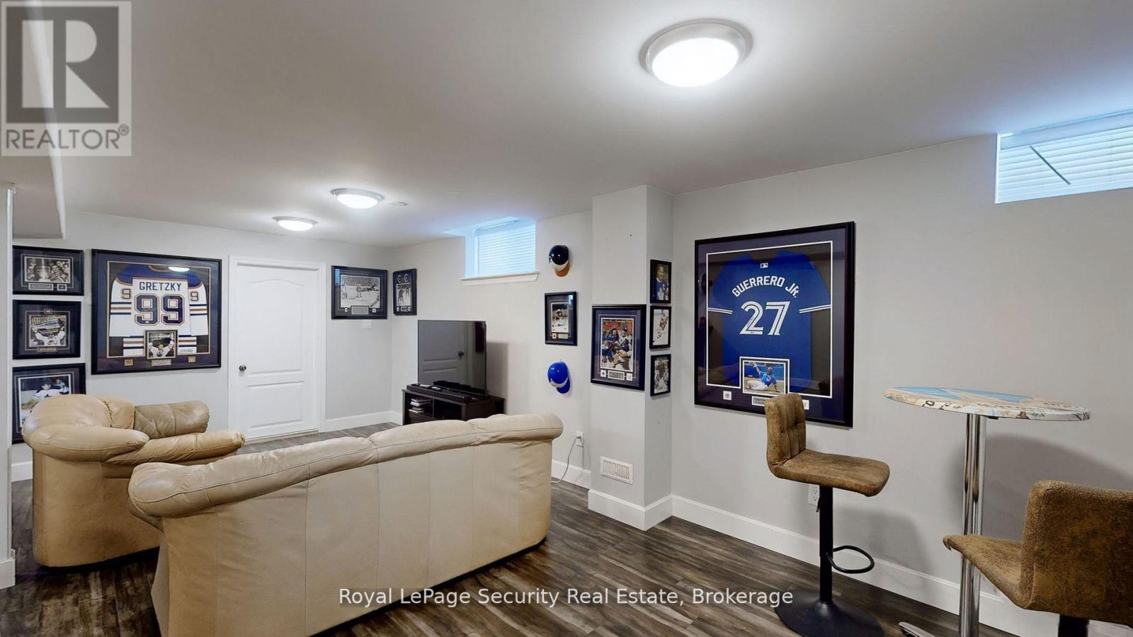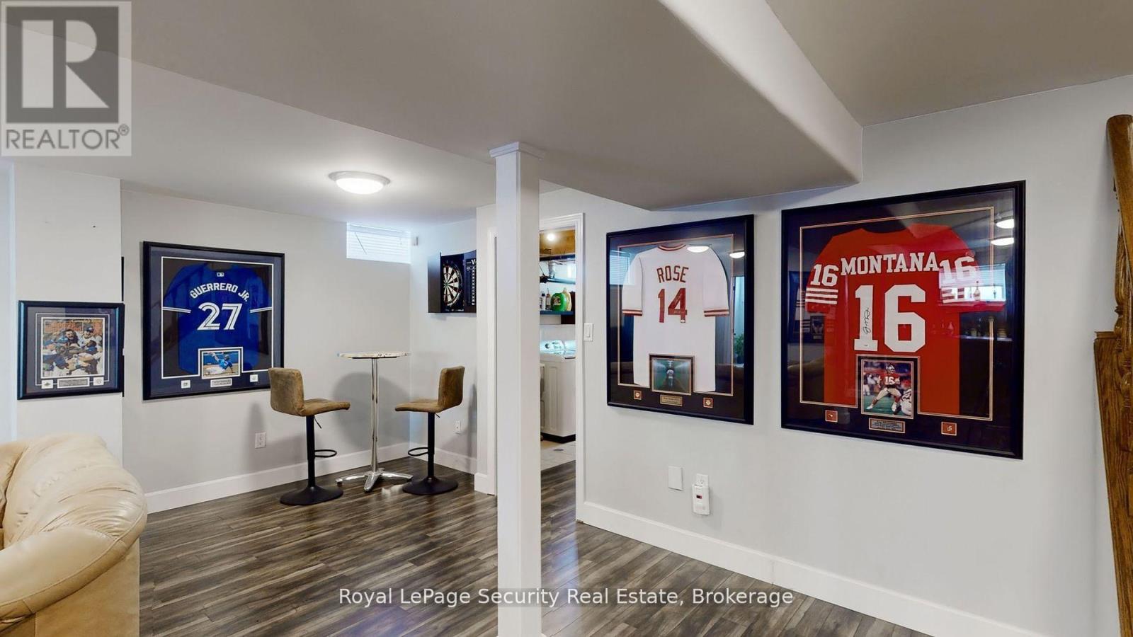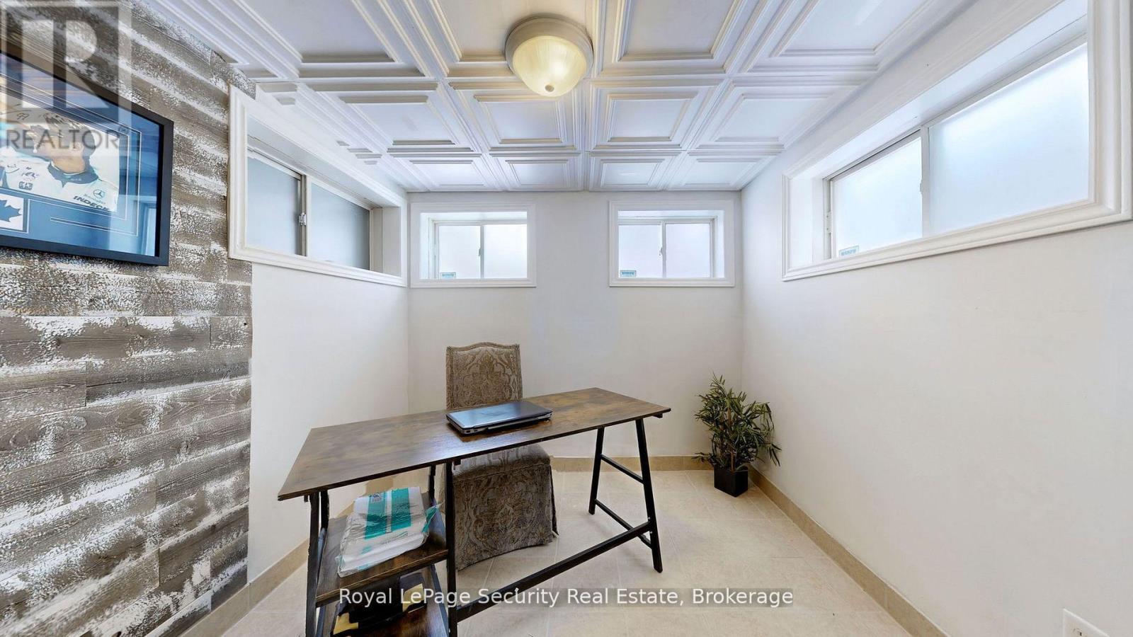3 Bedroom
4 Bathroom
Central Air Conditioning
Forced Air
$1,258,000
Gorgeous Semi-Detached offering beautiful finishes and lots of space. 3 large bedrooms 4 bathrooms, Meticulously maintained and loved, Offering functional layout, smooth ceilings, hardwood and tile floors; Entertainers kitchen with quartz counters and a bonus walk in pantry, stone backsplash, under cabinet lighting, rounded corner finishes, pot lights, Gas stove, Stainless Steel appliances. Primary bedroom is a real retreat! with walk-in spa like ensuite with heated floors, Double Vanity and extra large Rain glass shower, Juliette balcony overlooking the garden. Walk in from the garage directly to Enjoy a finished basement with B/I Bar (fully rouged in for sink and stove) a Desk area, Laundry Room, Full 3pc ensuite bathroom, and Cold Room. Newer: Furnace, A/C, Front Door. Beautifully landscaped private yard, Jewel stone front and back patio, Exterior Gas hook up for bbq, Shed, Walking distance to schools, minutes to highways Vaughan Mills and Wonderland. Close to shopping, hospital and restaurants. (id:49269)
Property Details
|
MLS® Number
|
N11991314 |
|
Property Type
|
Single Family |
|
Community Name
|
Rural Vaughan |
|
AmenitiesNearBy
|
Park, Public Transit, Schools |
|
Features
|
Carpet Free |
|
ParkingSpaceTotal
|
3 |
|
Structure
|
Deck, Shed |
|
ViewType
|
View |
Building
|
BathroomTotal
|
4 |
|
BedroomsAboveGround
|
3 |
|
BedroomsTotal
|
3 |
|
Appliances
|
Central Vacuum, Water Heater, Dishwasher, Dryer, Garage Door Opener, Refrigerator, Stove, Washer |
|
BasementDevelopment
|
Finished |
|
BasementType
|
N/a (finished) |
|
ConstructionStyleAttachment
|
Semi-detached |
|
CoolingType
|
Central Air Conditioning |
|
ExteriorFinish
|
Brick |
|
FireProtection
|
Smoke Detectors |
|
FlooringType
|
Hardwood, Tile |
|
FoundationType
|
Concrete |
|
HalfBathTotal
|
1 |
|
HeatingFuel
|
Natural Gas |
|
HeatingType
|
Forced Air |
|
StoriesTotal
|
2 |
|
Type
|
House |
|
UtilityWater
|
Municipal Water |
Parking
Land
|
Acreage
|
No |
|
FenceType
|
Fenced Yard |
|
LandAmenities
|
Park, Public Transit, Schools |
|
Sewer
|
Sanitary Sewer |
|
SizeDepth
|
98 Ft ,5 In |
|
SizeFrontage
|
26 Ft ,3 In |
|
SizeIrregular
|
26.25 X 98.43 Ft |
|
SizeTotalText
|
26.25 X 98.43 Ft |
Rooms
| Level |
Type |
Length |
Width |
Dimensions |
|
Second Level |
Primary Bedroom |
4.26 m |
5.68 m |
4.26 m x 5.68 m |
|
Second Level |
Bedroom 2 |
3.07 m |
3.82 m |
3.07 m x 3.82 m |
|
Second Level |
Bedroom 3 |
2.99 m |
3.21 m |
2.99 m x 3.21 m |
|
Basement |
Recreational, Games Room |
6.88 m |
6.01 m |
6.88 m x 6.01 m |
|
Basement |
Laundry Room |
3.45 m |
6.73 m |
3.45 m x 6.73 m |
|
Main Level |
Living Room |
4.13 m |
4.61 m |
4.13 m x 4.61 m |
|
Main Level |
Dining Room |
3.96 m |
3.26 m |
3.96 m x 3.26 m |
|
Main Level |
Kitchen |
4.65 m |
2.89 m |
4.65 m x 2.89 m |
|
Main Level |
Foyer |
3.26 m |
2.28 m |
3.26 m x 2.28 m |
https://www.realtor.ca/real-estate/27959068/15-peak-point-boulevard-vaughan-rural-vaughan














