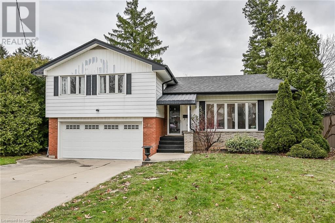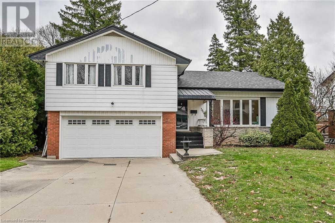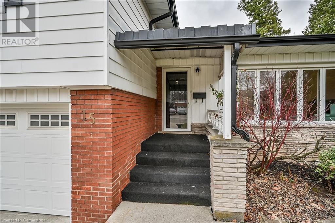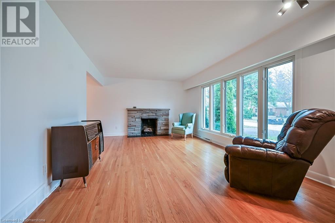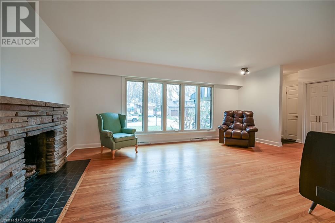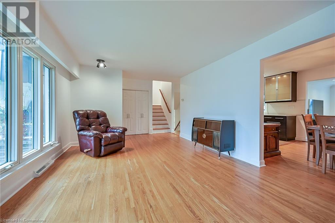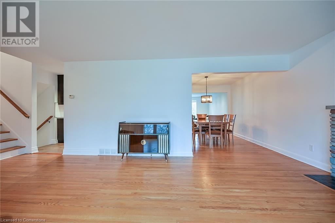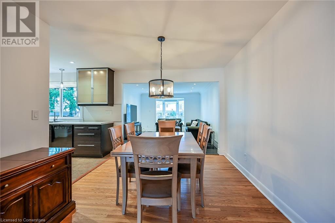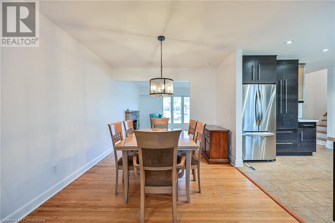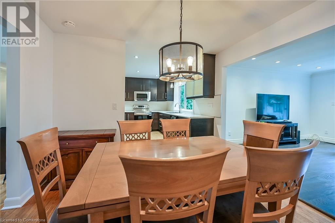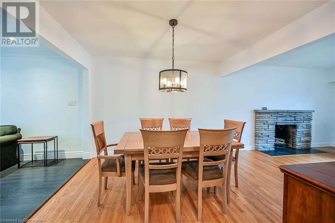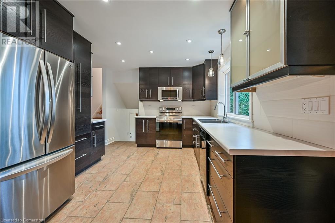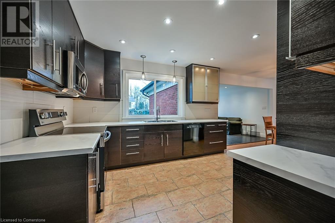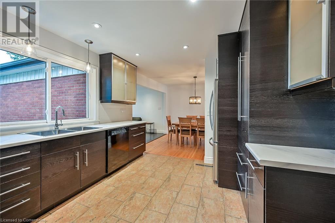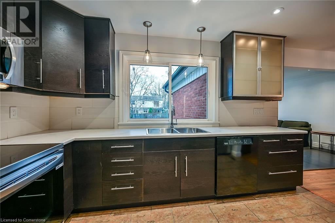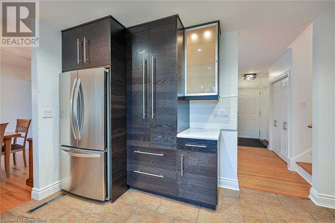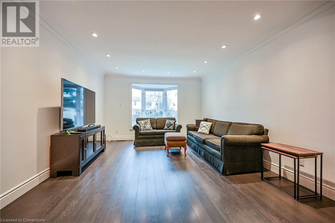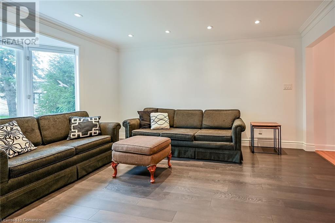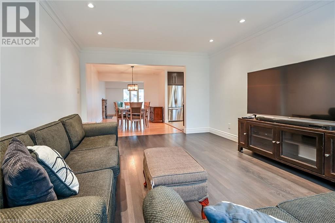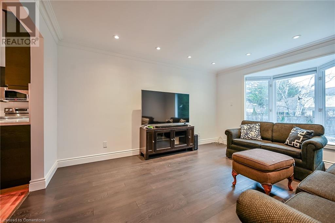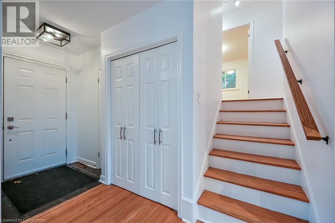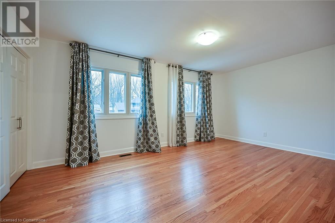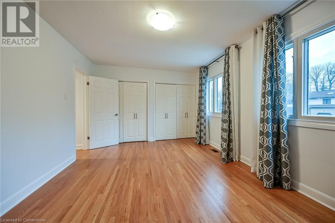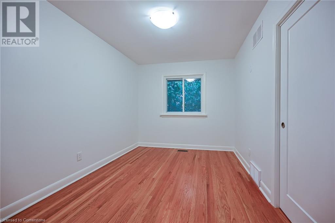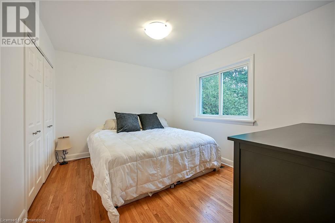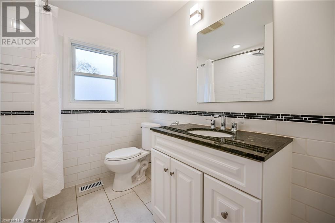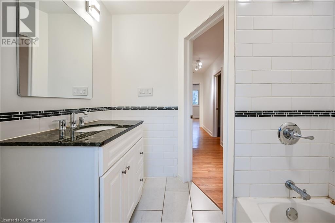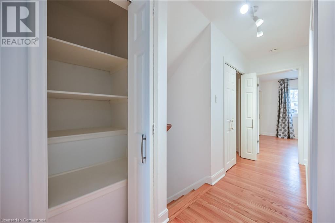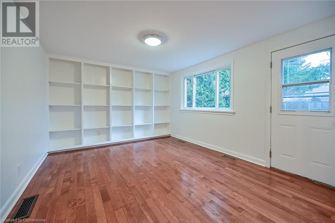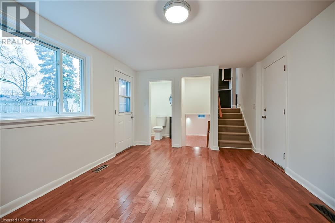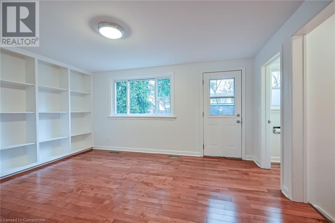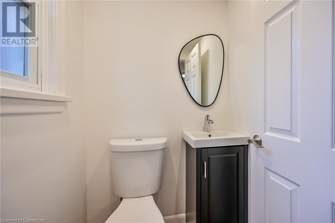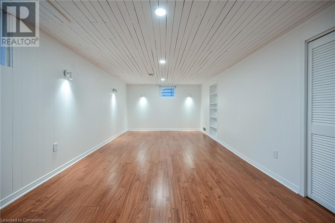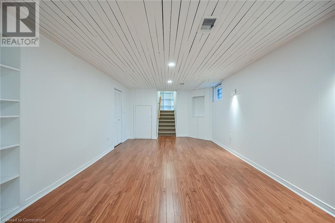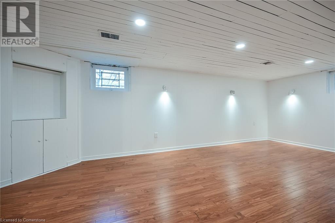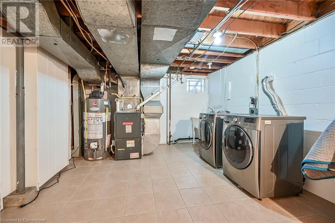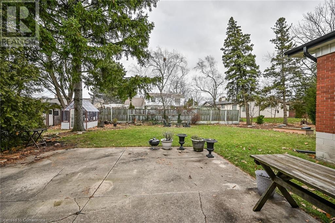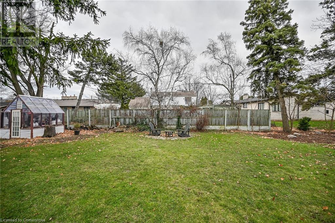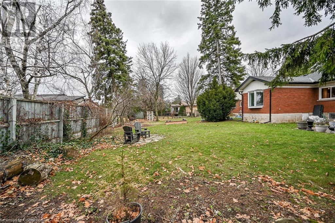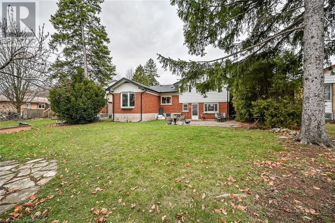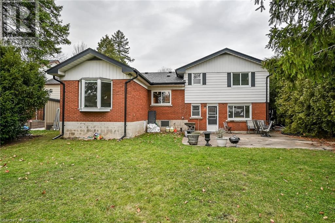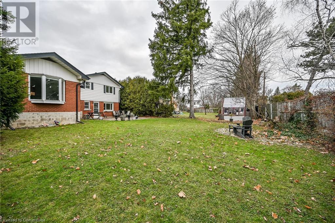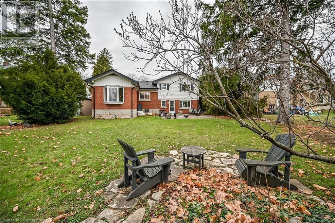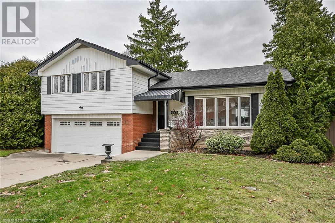3 Bedroom
2 Bathroom
1922 sqft
Central Air Conditioning
Forced Air
$3,700 Monthly
Rare find-entire property for lease! This spacious gem in the heart of a King's Forest neighbourhood offering 3 bright spacious bedrooms, 2 washrooms, an updated gourmet kitchen, perfect for cooking and entertaining, 6 appliances, 2 family rooms, hardwood flooring and a large bright living room. This property also features a park-like rear yard, custom finishing's and a large rec room in the lower level. Located in a vibrant sought after east mountain neighbourhood, this home is just steps away from the Bruce Trail and mountain brow! Close proximity to hospital, shopping centres, highways, dining, parks and more! Contact us today to schedule a viewing! Tenant are responsible for all utilities! Garage not included. AAA+ tenants only-rental application, credit check, employment letter, pay stubs and references required (id:49269)
Property Details
|
MLS® Number
|
40685804 |
|
Property Type
|
Single Family |
|
AmenitiesNearBy
|
Hospital, Park, Place Of Worship, Public Transit, Schools, Shopping |
|
CommunityFeatures
|
Quiet Area |
|
ParkingSpaceTotal
|
4 |
Building
|
BathroomTotal
|
2 |
|
BedroomsAboveGround
|
3 |
|
BedroomsTotal
|
3 |
|
Appliances
|
Dishwasher, Dryer, Refrigerator, Stove, Washer, Microwave Built-in |
|
BasementDevelopment
|
Partially Finished |
|
BasementType
|
Full (partially Finished) |
|
ConstructionStyleAttachment
|
Detached |
|
CoolingType
|
Central Air Conditioning |
|
ExteriorFinish
|
Brick, Vinyl Siding |
|
HalfBathTotal
|
1 |
|
HeatingType
|
Forced Air |
|
SizeInterior
|
1922 Sqft |
|
Type
|
House |
|
UtilityWater
|
Municipal Water |
Parking
Land
|
Acreage
|
No |
|
LandAmenities
|
Hospital, Park, Place Of Worship, Public Transit, Schools, Shopping |
|
Sewer
|
Municipal Sewage System |
|
SizeDepth
|
130 Ft |
|
SizeFrontage
|
60 Ft |
|
SizeTotalText
|
Unknown |
|
ZoningDescription
|
B1 |
Rooms
| Level |
Type |
Length |
Width |
Dimensions |
|
Second Level |
Kitchen |
|
|
12'6'' x 11'0'' |
|
Second Level |
Living Room |
|
|
17'8'' x 11'10'' |
|
Second Level |
Family Room |
|
|
14'6'' x 11'4'' |
|
Third Level |
4pc Bathroom |
|
|
Measurements not available |
|
Third Level |
Bedroom |
|
|
12'0'' x 9'9'' |
|
Third Level |
Bedroom |
|
|
12'0'' x 8'8'' |
|
Third Level |
Primary Bedroom |
|
|
16'11'' x 10'10'' |
|
Basement |
Recreation Room |
|
|
21'11'' x 11'9'' |
|
Basement |
Laundry Room |
|
|
22'0'' x 11'6'' |
|
Basement |
Bonus Room |
|
|
Measurements not available |
|
Main Level |
2pc Bathroom |
|
|
Measurements not available |
|
Main Level |
Family Room |
|
|
13'5'' x 11'0'' |
https://www.realtor.ca/real-estate/27745420/15-pinehurst-drive-hamilton

