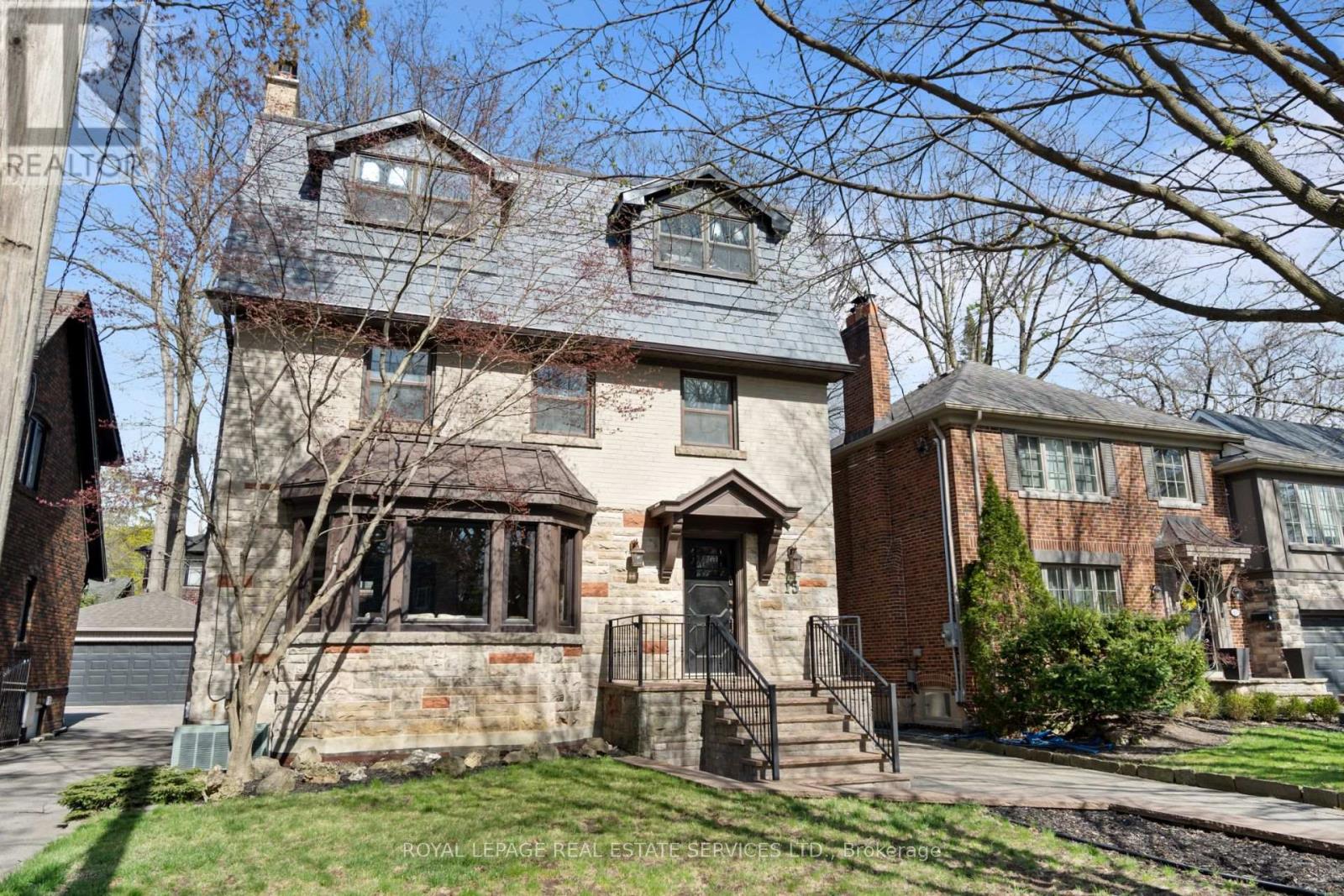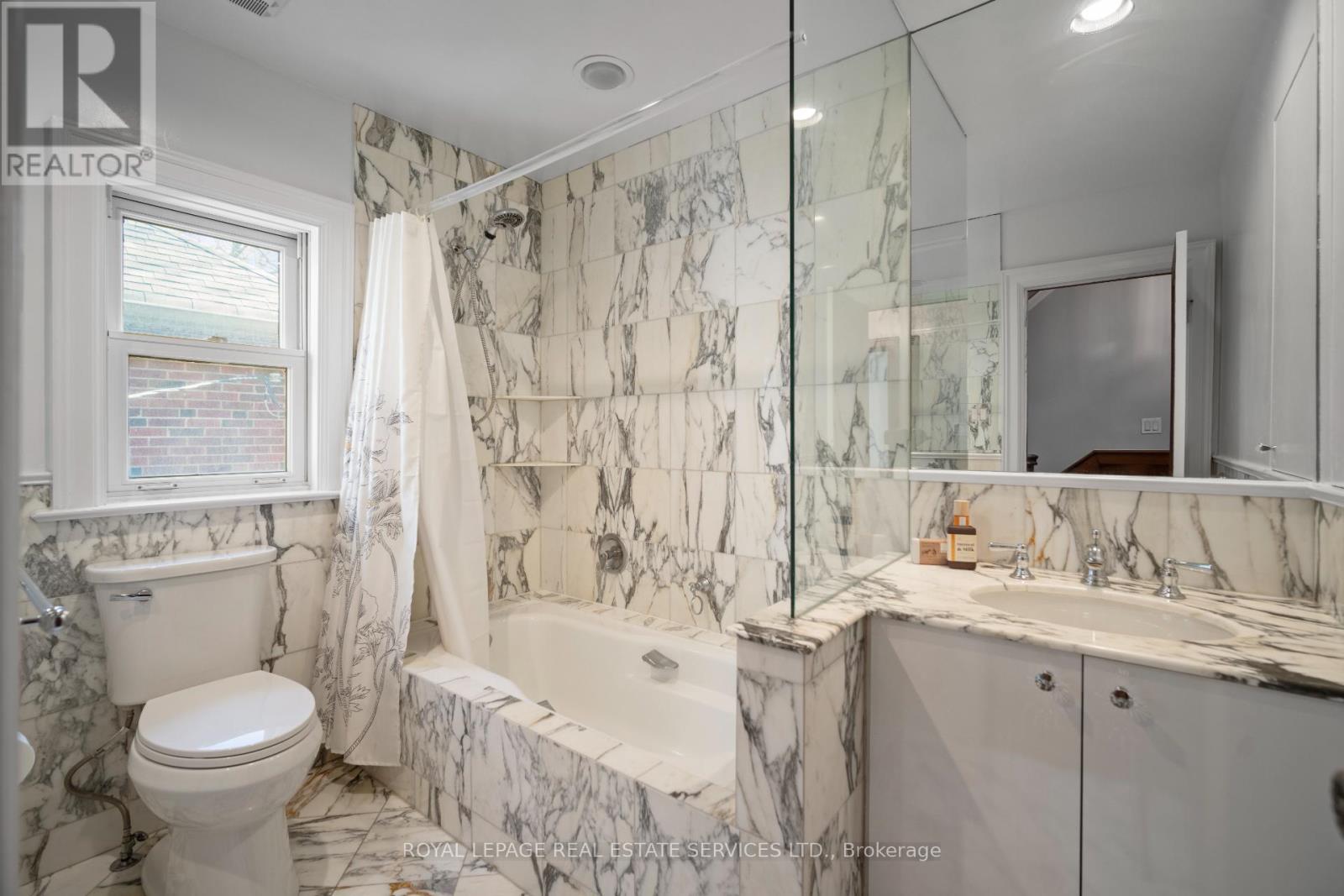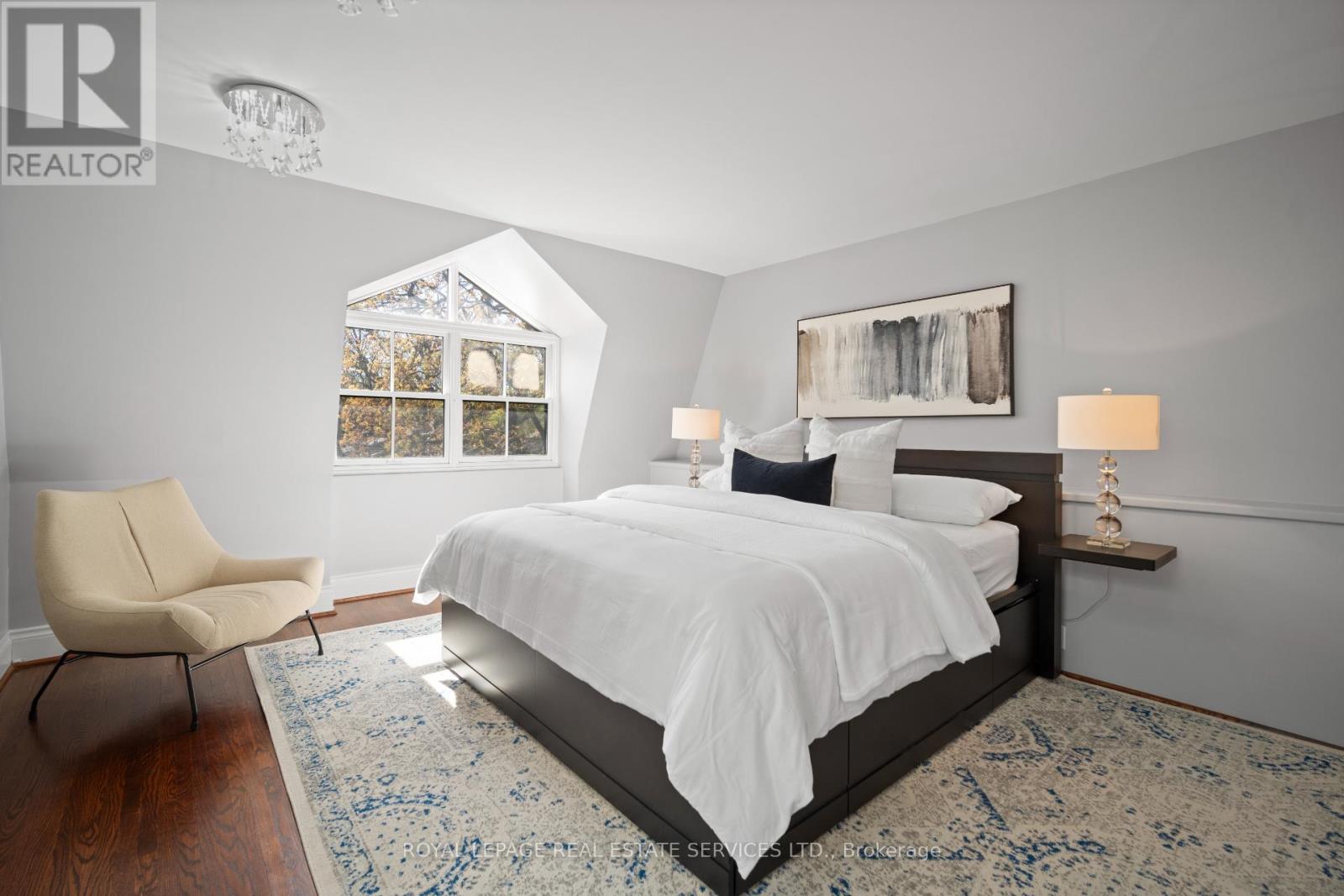4 Bedroom
4 Bathroom
2500 - 3000 sqft
Fireplace
Central Air Conditioning
Forced Air
$2,699,000
This is the one you've been waiting for - an elegant Kingsway classic blending timeless charm with modern comfort, nestled on a quiet, family-friendly street in one of the most desirable neighbourhoods in the west end. Step inside to find large principal rooms adorned with rich original gumwood, a rare and beautiful feature that speaks to the home's craftsmanship. The renovated kitchen is both stylish and functional, featuring Granite countertops, Bosch stainless steel appliances, and ample storage. A main floor family room offers relaxed living with a walk-out to a tiered deck, ideal for outdoor dining or summer lounging. Parking is a breeze with a detached double car garage and a long private drive with room for multiple vehicles. The second level boasts 3 spacious bedrooms plus an office space cleverly tucked between the 2nd and 3rd bedrooms with walk-out to balcony. Choose your own primary retreat - either the 2nd floor bedroom with a 3-piece ensuite and generous closet space, or head up to the third floor primary bedroom with a large walk-in closet and luxurious 4-piece ensuite. Plus, enjoy a cool loft area on the same level - perfect for a reading nook, kids zone, or creative space - complete with a skylight that fills the area with natural light. With multiple options for a primary suite, marble bathrooms, and an abundance of charm throughout, this home offers flexibility and character at every turn. All of this, just a short stroll to The Kingsway's vibrant shops, cafés, and restaurants, and steps to the Royal York Subway station - a commuters' dream! Located in the coveted Lambton Kingsway Junior Middle School and Etobicoke Collegiate Institute district. A true gem in The Kingsway - don't miss it! (id:49269)
Property Details
|
MLS® Number
|
W12117101 |
|
Property Type
|
Single Family |
|
Community Name
|
Kingsway South |
|
ParkingSpaceTotal
|
6 |
Building
|
BathroomTotal
|
4 |
|
BedroomsAboveGround
|
4 |
|
BedroomsTotal
|
4 |
|
Appliances
|
Cooktop, Dryer, Garage Door Opener, Hood Fan, Microwave, Oven, Alarm System, Washer, Window Coverings, Refrigerator |
|
BasementDevelopment
|
Finished |
|
BasementType
|
Full (finished) |
|
ConstructionStyleAttachment
|
Detached |
|
CoolingType
|
Central Air Conditioning |
|
ExteriorFinish
|
Brick |
|
FireplacePresent
|
Yes |
|
FlooringType
|
Hardwood |
|
FoundationType
|
Block |
|
HalfBathTotal
|
1 |
|
HeatingFuel
|
Natural Gas |
|
HeatingType
|
Forced Air |
|
StoriesTotal
|
3 |
|
SizeInterior
|
2500 - 3000 Sqft |
|
Type
|
House |
|
UtilityWater
|
Municipal Water |
Parking
Land
|
Acreage
|
No |
|
Sewer
|
Sanitary Sewer |
|
SizeDepth
|
120 Ft |
|
SizeFrontage
|
40 Ft |
|
SizeIrregular
|
40 X 120 Ft |
|
SizeTotalText
|
40 X 120 Ft |
Rooms
| Level |
Type |
Length |
Width |
Dimensions |
|
Second Level |
Primary Bedroom |
4.93 m |
3.96 m |
4.93 m x 3.96 m |
|
Second Level |
Bedroom 2 |
3.81 m |
3.91 m |
3.81 m x 3.91 m |
|
Second Level |
Bedroom 3 |
3.78 m |
2.77 m |
3.78 m x 2.77 m |
|
Second Level |
Office |
3.58 m |
2.34 m |
3.58 m x 2.34 m |
|
Third Level |
Loft |
4.27 m |
4.95 m |
4.27 m x 4.95 m |
|
Third Level |
Primary Bedroom |
4.27 m |
4.95 m |
4.27 m x 4.95 m |
|
Lower Level |
Recreational, Games Room |
5.28 m |
4.88 m |
5.28 m x 4.88 m |
|
Main Level |
Living Room |
5.46 m |
4.17 m |
5.46 m x 4.17 m |
|
Main Level |
Dining Room |
4.52 m |
3.66 m |
4.52 m x 3.66 m |
|
Main Level |
Kitchen |
3.84 m |
3.73 m |
3.84 m x 3.73 m |
|
Main Level |
Family Room |
3.53 m |
3.84 m |
3.53 m x 3.84 m |
https://www.realtor.ca/real-estate/28244607/15-princeton-road-toronto-kingsway-south-kingsway-south














































