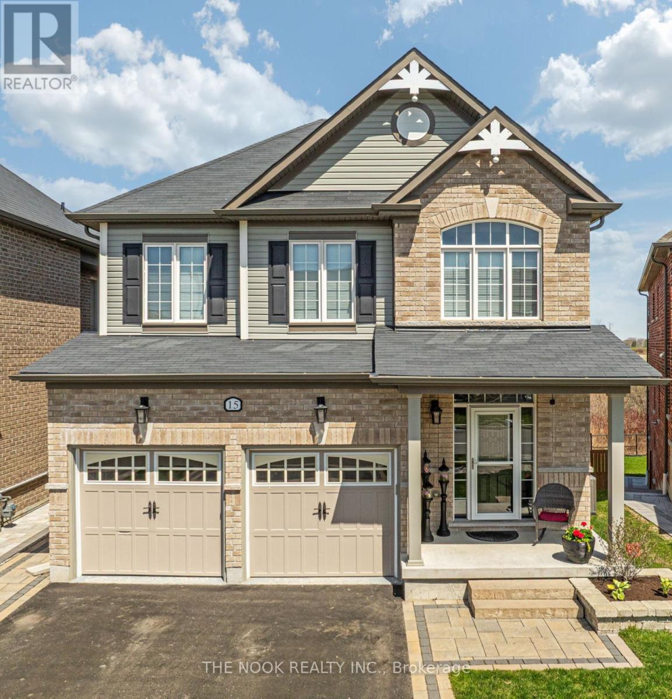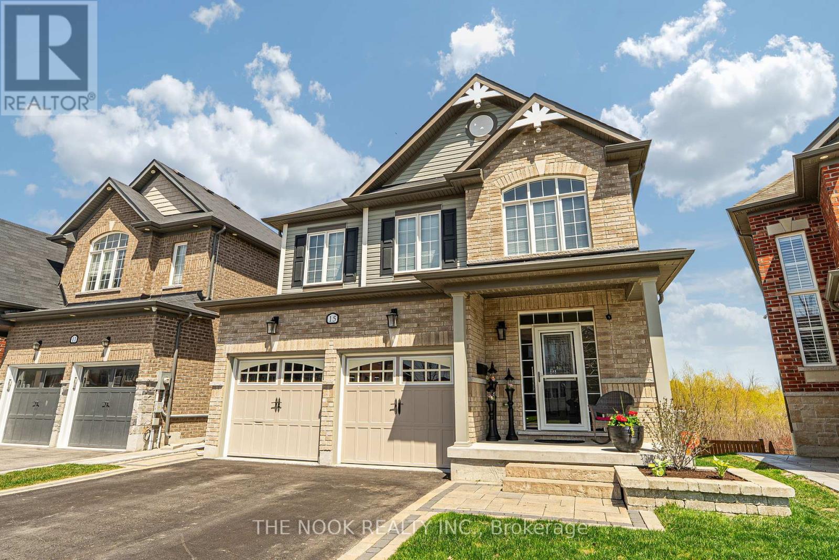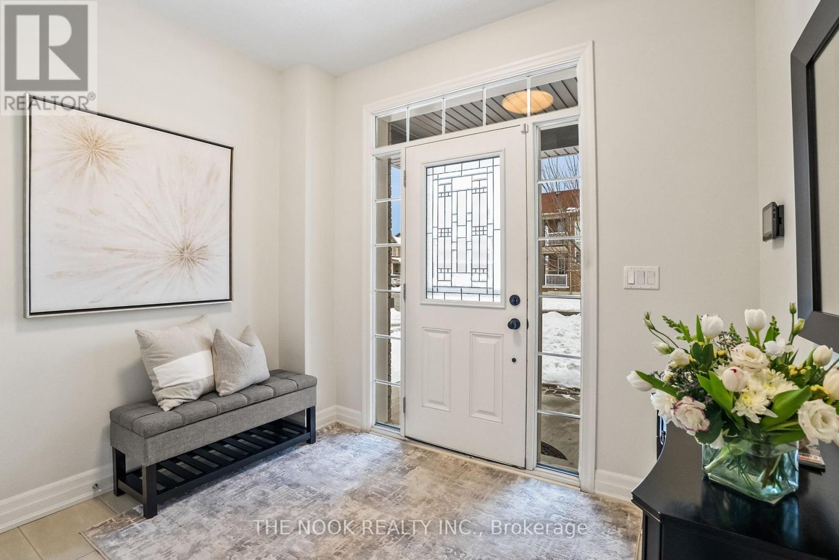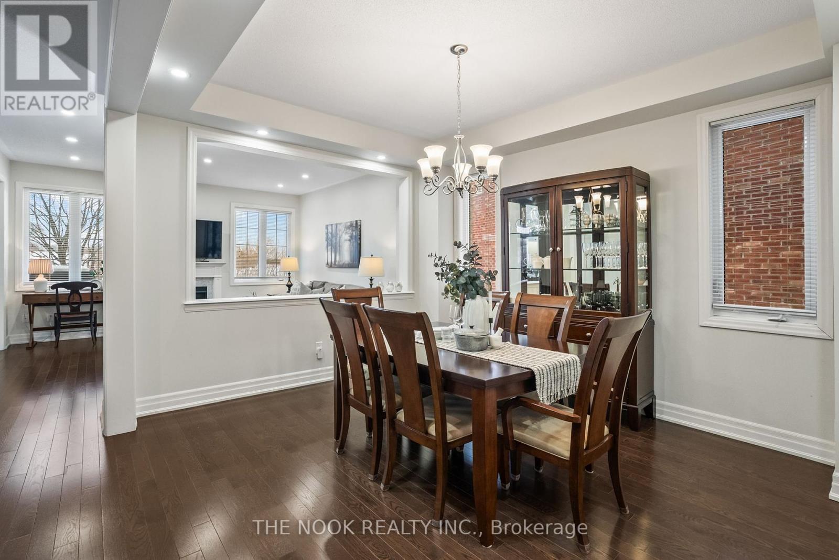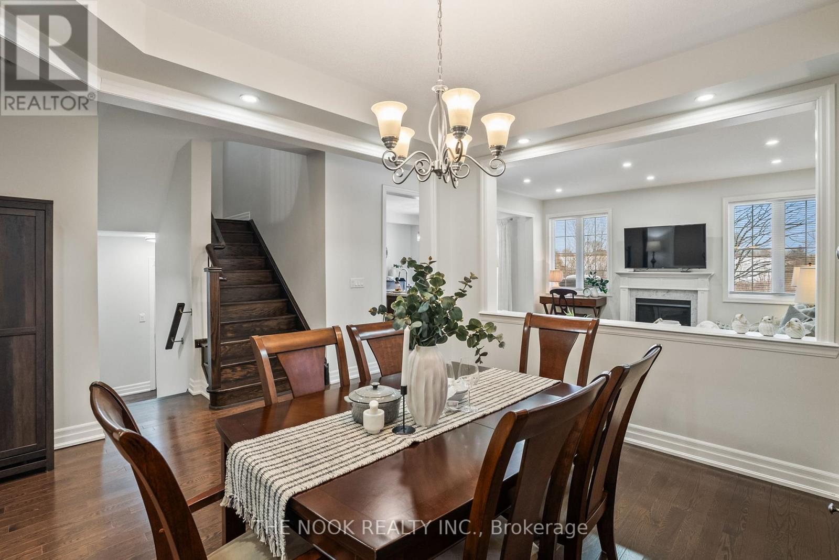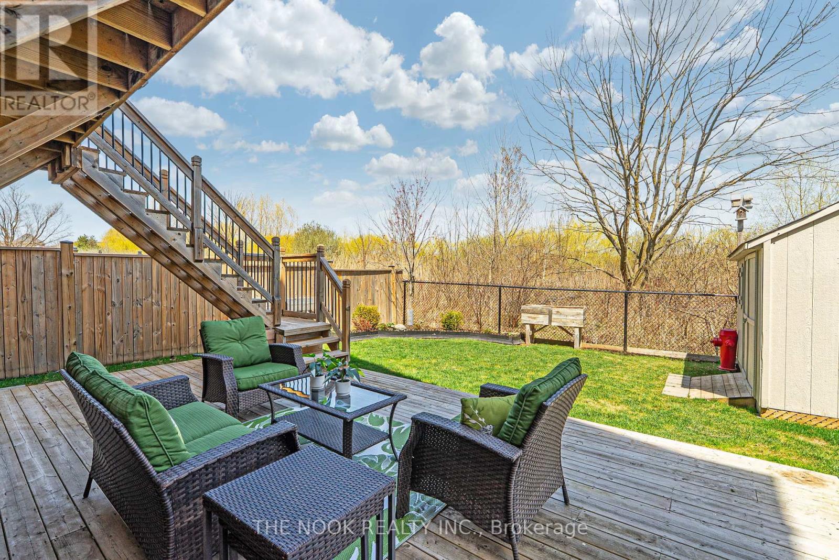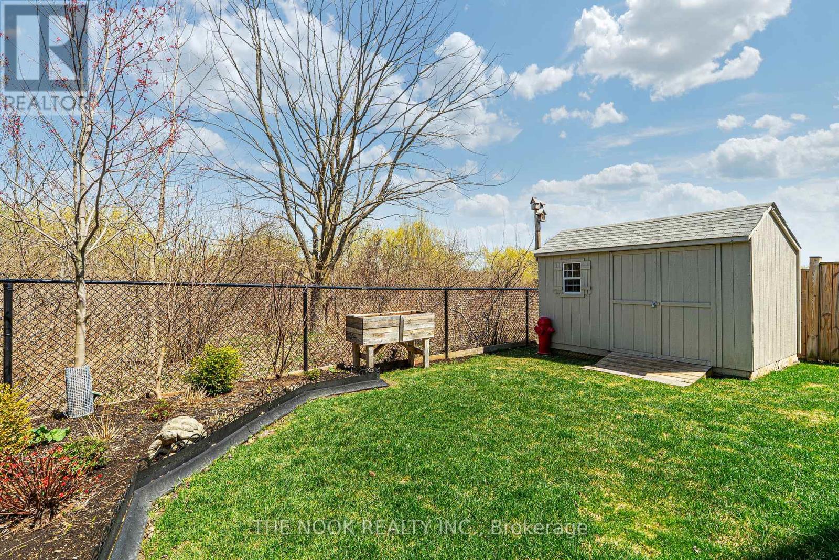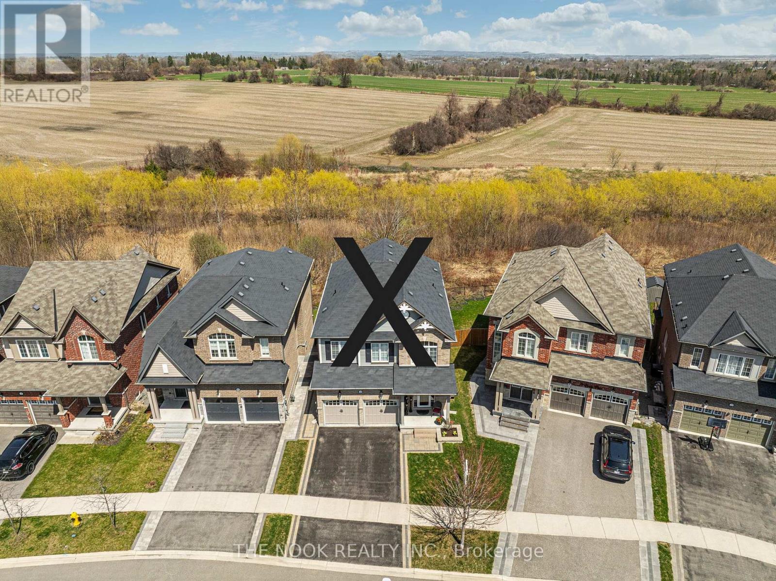6 Bedroom
4 Bathroom
2000 - 2500 sqft
Fireplace
Central Air Conditioning
Forced Air
$1,299,900
Discover the epitome of versatile living in this inviting 2-family home. Nestled in a peaceful neighborhood, this home offers an excellent opportunity to live with extended family & still have plenty of space. Welcome to the beauty that is 15 Purdy Pl. A home that has everything you need and more. This 4 + 2 Bedroom, 4 Bathroom, 2 Kitchen home will not disappoint. The main part of the home is bright and spacious with an open concept kitchen, eat-in area overlooking a tranquil ravine lot. The upper level flows well and boast a generous laundry room with it's own window. The lower lever opens up to approx.800 sq. ft. of professionally finished in-law or nanny suite. This unit has it's own separate entrance plus a walk-out to the backyard. The outdoor curb appeal has recently been professionally landscaped. Don't miss out on the seldom offered unique home. Close to all amenities, easy access to 3 highways and less than an hour from downtown Toronto. (id:49269)
Property Details
|
MLS® Number
|
E12109926 |
|
Property Type
|
Single Family |
|
Community Name
|
Bowmanville |
|
Features
|
In-law Suite |
|
ParkingSpaceTotal
|
4 |
Building
|
BathroomTotal
|
4 |
|
BedroomsAboveGround
|
4 |
|
BedroomsBelowGround
|
2 |
|
BedroomsTotal
|
6 |
|
Amenities
|
Fireplace(s) |
|
Appliances
|
Dishwasher, Dryer, Two Stoves, Washer, Two Refrigerators |
|
BasementDevelopment
|
Finished |
|
BasementFeatures
|
Walk Out |
|
BasementType
|
Full (finished) |
|
ConstructionStyleAttachment
|
Detached |
|
CoolingType
|
Central Air Conditioning |
|
ExteriorFinish
|
Brick |
|
FireplacePresent
|
Yes |
|
FlooringType
|
Hardwood, Vinyl, Ceramic, Carpeted |
|
FoundationType
|
Poured Concrete |
|
HalfBathTotal
|
1 |
|
HeatingFuel
|
Natural Gas |
|
HeatingType
|
Forced Air |
|
StoriesTotal
|
2 |
|
SizeInterior
|
2000 - 2500 Sqft |
|
Type
|
House |
|
UtilityWater
|
Municipal Water |
Parking
Land
|
Acreage
|
No |
|
Sewer
|
Sanitary Sewer |
|
SizeDepth
|
33 Ft ,2 In |
|
SizeFrontage
|
11 Ft ,8 In |
|
SizeIrregular
|
11.7 X 33.2 Ft |
|
SizeTotalText
|
11.7 X 33.2 Ft |
Rooms
| Level |
Type |
Length |
Width |
Dimensions |
|
Second Level |
Bathroom |
3.52 m |
1.71 m |
3.52 m x 1.71 m |
|
Second Level |
Primary Bedroom |
4.76 m |
5.18 m |
4.76 m x 5.18 m |
|
Second Level |
Bedroom 2 |
3.52 m |
4.89 m |
3.52 m x 4.89 m |
|
Second Level |
Bedroom 3 |
4.76 m |
3.42 m |
4.76 m x 3.42 m |
|
Second Level |
Bedroom 4 |
3.52 m |
3.03 m |
3.52 m x 3.03 m |
|
Second Level |
Laundry Room |
2.81 m |
1.78 m |
2.81 m x 1.78 m |
|
Lower Level |
Living Room |
3.2 m |
3.72 m |
3.2 m x 3.72 m |
|
Lower Level |
Bedroom 5 |
4.45 m |
4.2 m |
4.45 m x 4.2 m |
|
Lower Level |
Bathroom |
3.71 m |
5.17 m |
3.71 m x 5.17 m |
|
Lower Level |
Kitchen |
4.57 m |
5.12 m |
4.57 m x 5.12 m |
|
Main Level |
Great Room |
4.6 m |
4.4 m |
4.6 m x 4.4 m |
|
Main Level |
Dining Room |
4.59 m |
4.6 m |
4.59 m x 4.6 m |
|
Main Level |
Kitchen |
3.78 m |
2.84 m |
3.78 m x 2.84 m |
|
Main Level |
Eating Area |
3.78 m |
2.32 m |
3.78 m x 2.32 m |
Utilities
|
Cable
|
Available |
|
Sewer
|
Installed |
https://www.realtor.ca/real-estate/28228528/15-purdy-place-clarington-bowmanville-bowmanville

