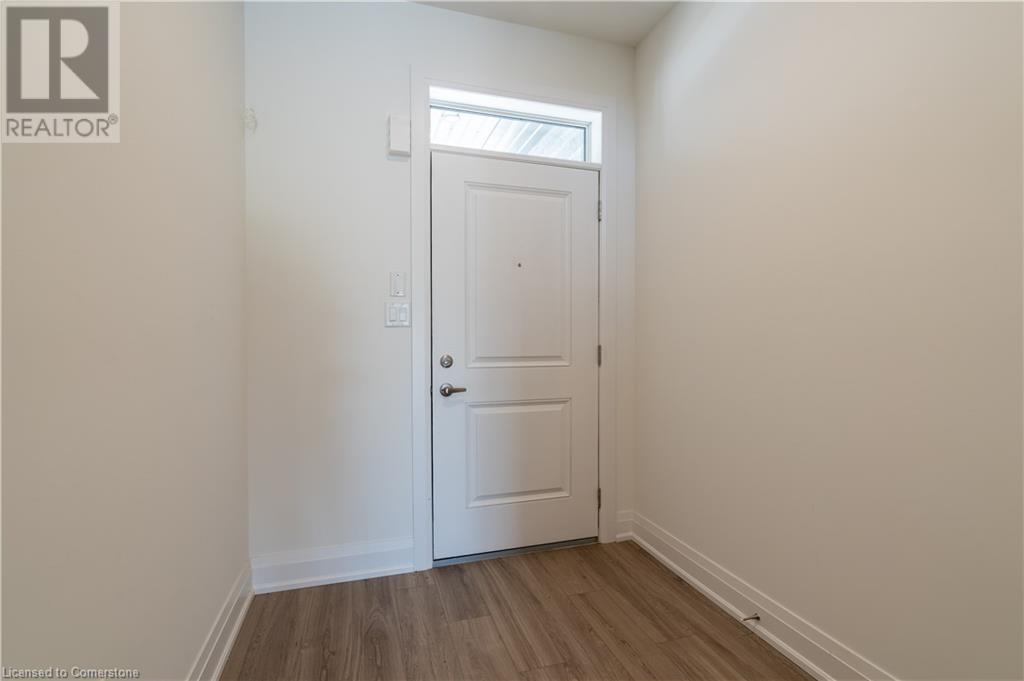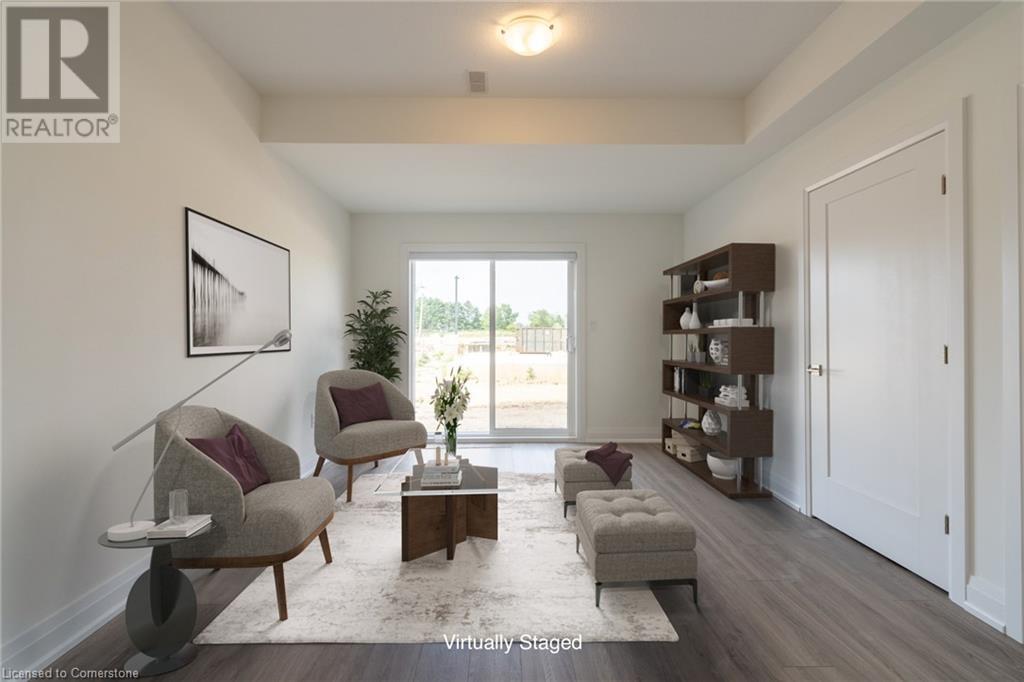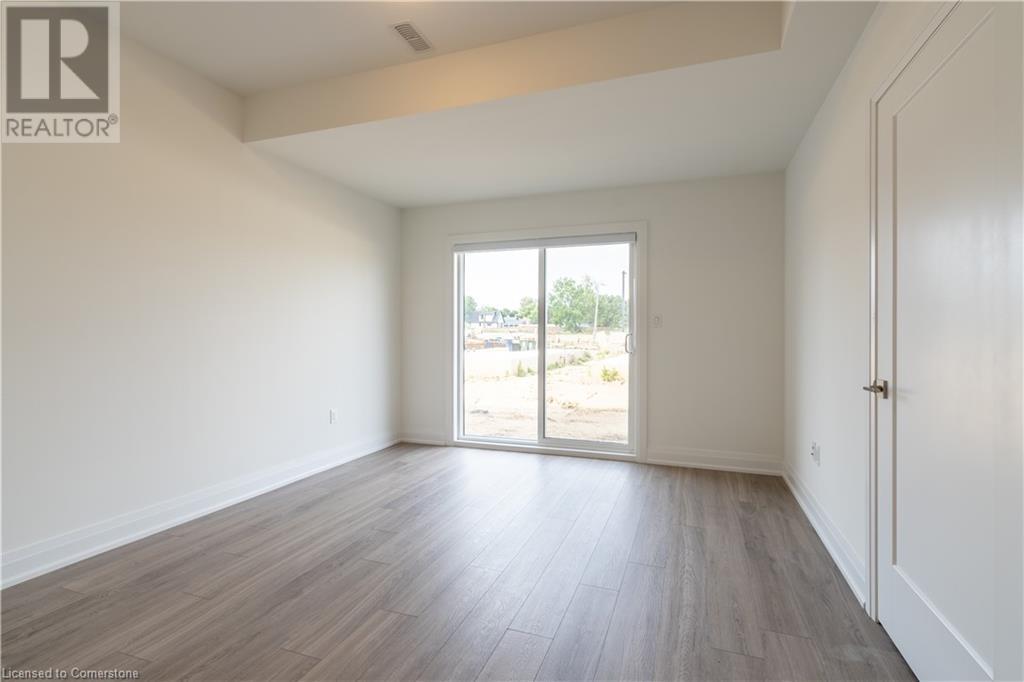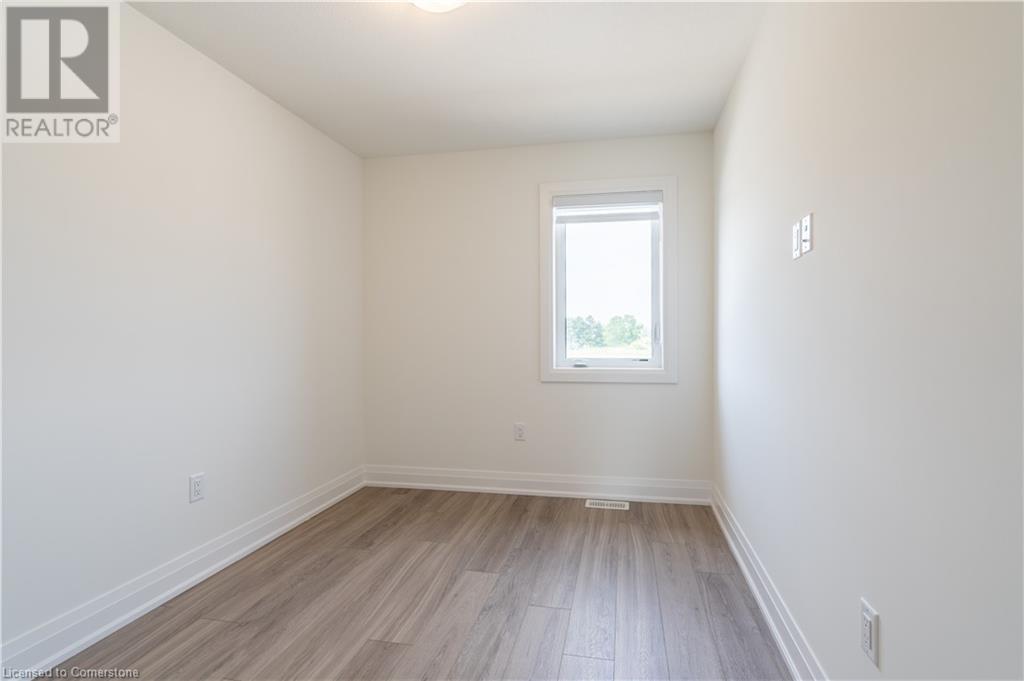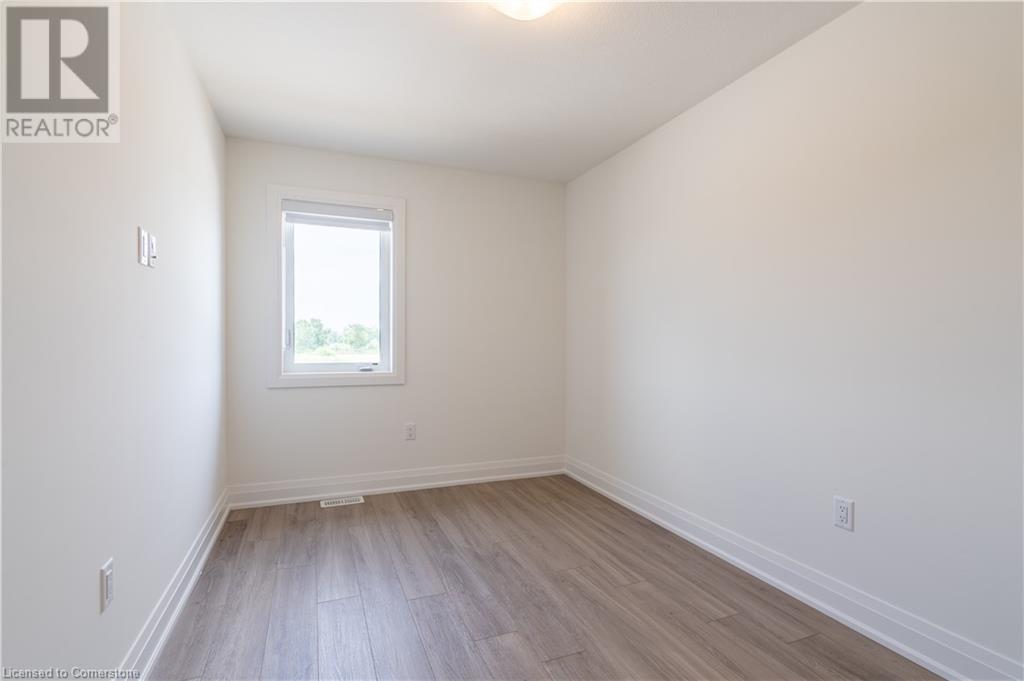15 Raspberry Lane Hamilton, Ontario L0R 1W0
$809,900Maintenance,
$104.50 Monthly
Maintenance,
$104.50 MonthlyThis stunning end-unit townhome boasts an abundance of natural light and spacious living areas, making it feel more like a single-family home, with over 2,100 sq ft! The open-concept design seamlessly blends the living, dining, and kitchen spaces, offering a perfect environment for entertaining. The chef’s kitchen features high-end impressive cabinet finishes & design, including pot drawers and pantry, sleek quartz countertops, and a large island, ideal for meal prep or casual dining & a step out balcony. 3 + 1 bedrooms, 4 bathrooms, carpet free, quartz countertops throughout, convenient bedroom level laundry, & superior unit to unit sound proofing, makes this home a dream come true. With its modern finishes, prime location, and extra space, this end-unit townhome is waiting for you. Schedule a showing today and experience the best in townhome living! The exterior features a charming mix of brick, stone, stucco & 30-yr roof shingles, creating great curb appeal. We welcome you to schedule an appointment and see for yourself! (id:49269)
Property Details
| MLS® Number | 40715004 |
| Property Type | Single Family |
| AmenitiesNearBy | Airport, Golf Nearby, Park, Schools, Shopping |
| CommunityFeatures | School Bus |
| EquipmentType | Furnace |
| Features | Southern Exposure, Conservation/green Belt, Balcony |
| ParkingSpaceTotal | 2 |
| RentalEquipmentType | Furnace |
Building
| BathroomTotal | 4 |
| BedroomsAboveGround | 3 |
| BedroomsTotal | 3 |
| Appliances | Window Coverings |
| ArchitecturalStyle | 3 Level |
| BasementType | None |
| ConstructedDate | 2023 |
| ConstructionStyleAttachment | Attached |
| CoolingType | Central Air Conditioning |
| ExteriorFinish | Brick, Stone, Stucco, Shingles |
| FireProtection | Smoke Detectors |
| FoundationType | Poured Concrete |
| HalfBathTotal | 1 |
| HeatingFuel | Natural Gas |
| HeatingType | Forced Air |
| StoriesTotal | 3 |
| SizeInterior | 2114 Sqft |
| Type | Row / Townhouse |
| UtilityWater | Municipal Water |
Parking
| Attached Garage |
Land
| Acreage | No |
| LandAmenities | Airport, Golf Nearby, Park, Schools, Shopping |
| Sewer | Municipal Sewage System |
| SizeDepth | 82 Ft |
| SizeFrontage | 23 Ft |
| SizeTotalText | Under 1/2 Acre |
| ZoningDescription | C5, C6 |
Rooms
| Level | Type | Length | Width | Dimensions |
|---|---|---|---|---|
| Second Level | Family Room | 16'4'' x 16'11'' | ||
| Second Level | Breakfast | 16'4'' x 13'0'' | ||
| Second Level | Kitchen | 10'11'' x 8'9'' | ||
| Second Level | 2pc Bathroom | 7'0'' x 5'0'' | ||
| Third Level | Full Bathroom | 10'0'' x 9'0'' | ||
| Third Level | Primary Bedroom | 11'9'' x 10'5'' | ||
| Third Level | Laundry Room | 5'0'' x 4'0'' | ||
| Third Level | 4pc Bathroom | 10'0'' x 5'0'' | ||
| Third Level | Bedroom | 10'5'' x 8'3'' | ||
| Third Level | Bedroom | 12'10'' x 8'3'' | ||
| Main Level | 4pc Bathroom | 10'0'' x 5'0'' | ||
| Main Level | Den | 16'0'' x 11'8'' |
https://www.realtor.ca/real-estate/28138559/15-raspberry-lane-hamilton
Interested?
Contact us for more information





