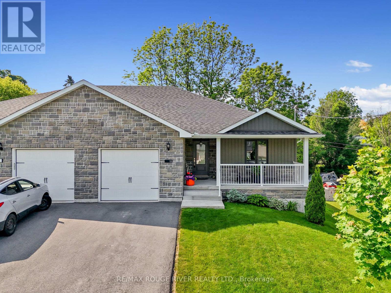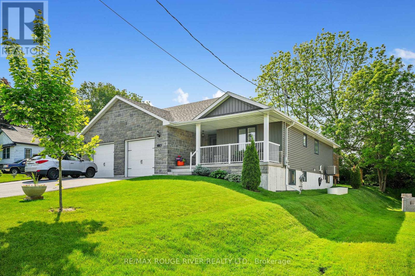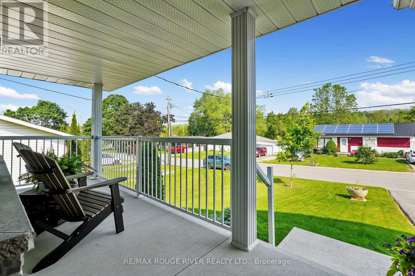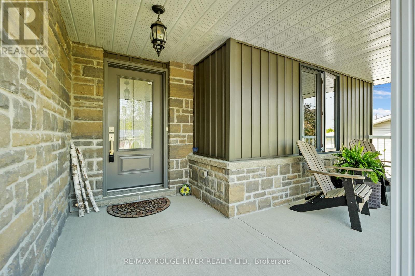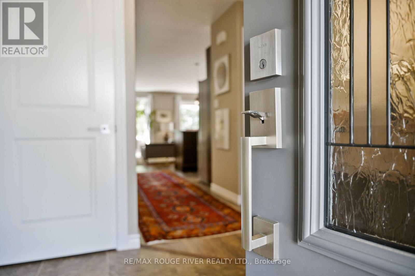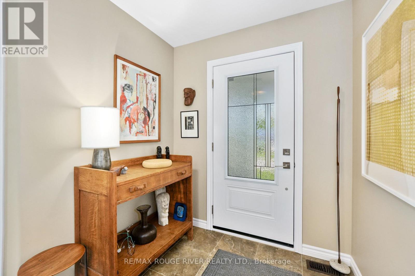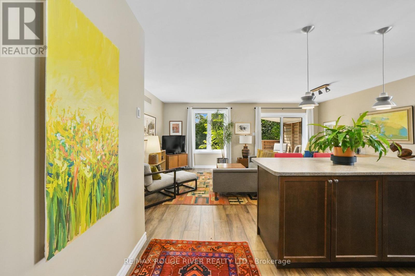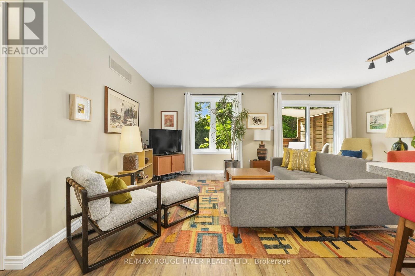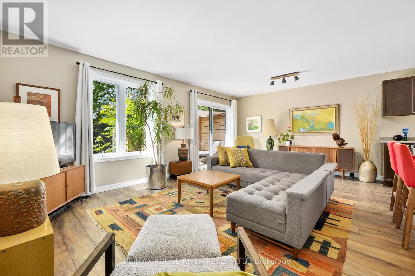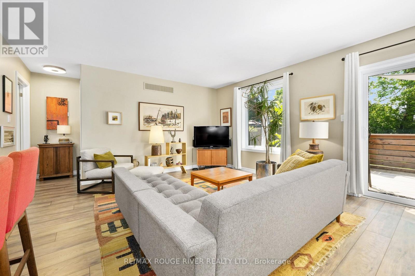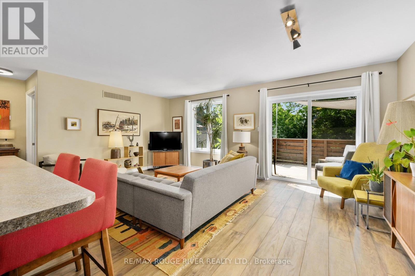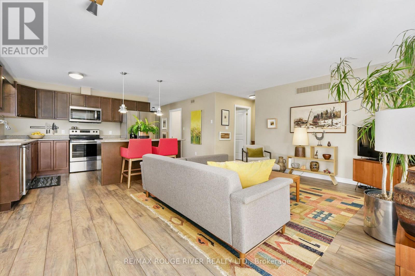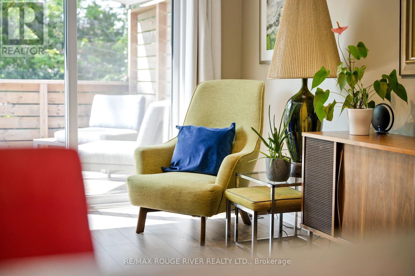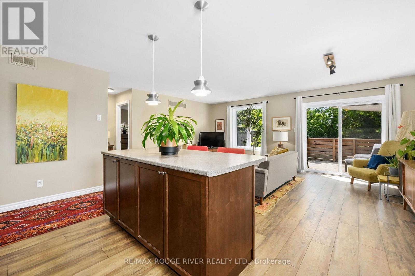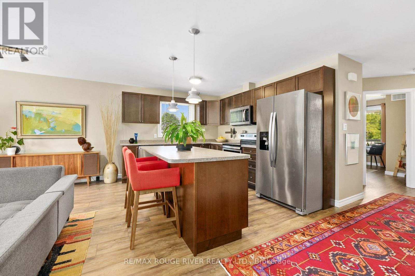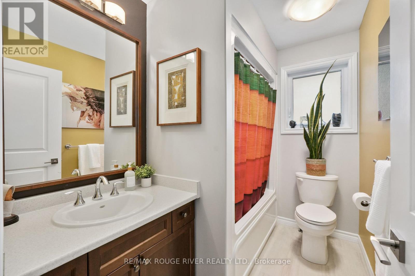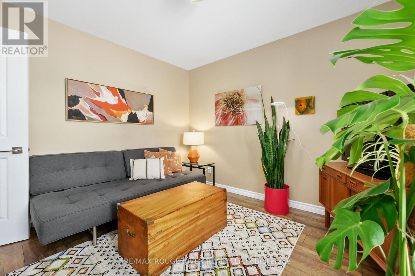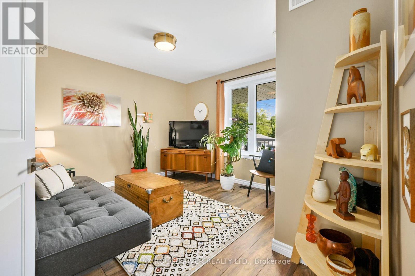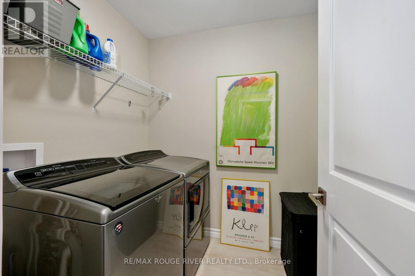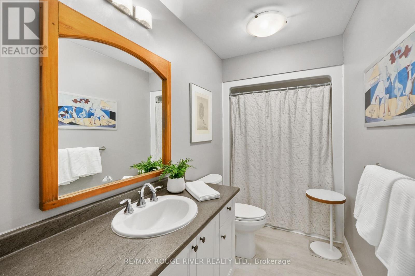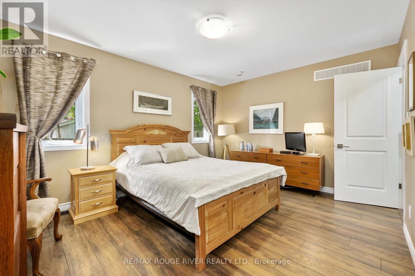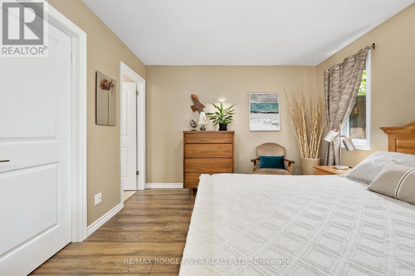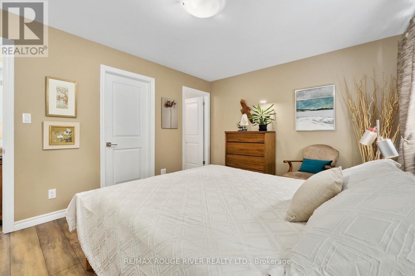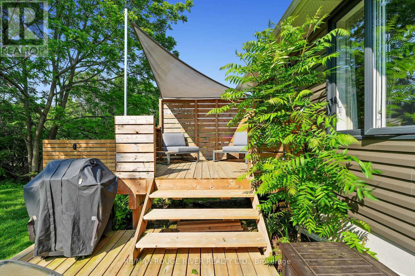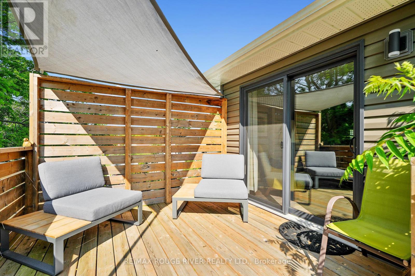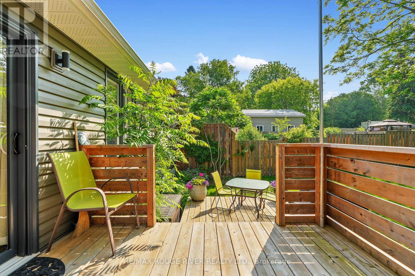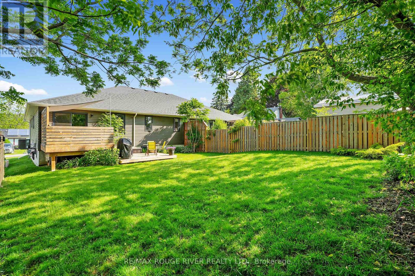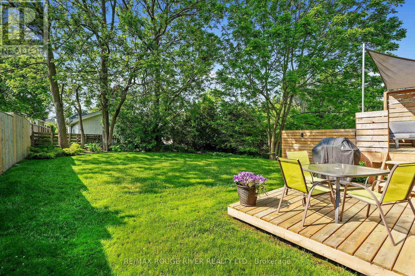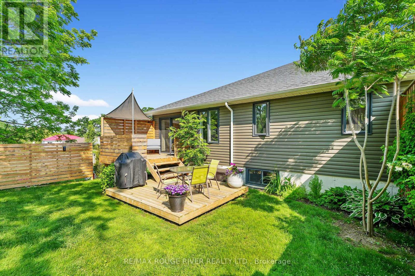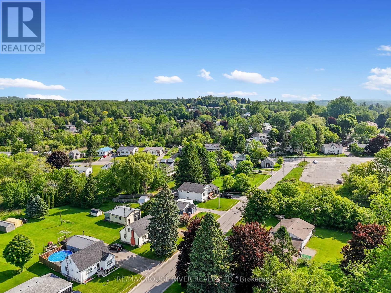15 Robertson Street Cramahe (Colborne), Ontario K0K 1S0
$559,000
This worry-free, easy living semi-detached home is tucked away on a mature, quiet street in the historic village of Colborne, just steps from downtown and all amenities. Thoughtfully crafted by local builder Mike Voskamp, 1231 sq ft of one-floor living space, a perfectly sized and private backyard, and a layout that is as functional as it is stylish. Inside, a spacious foyer with ceramic tile, an open-concept kitchen with a central island and stainless steel appliances, and a generous living area. The primary bedroom is a true retreat, complete with a walk-in closet and ensuite. A sunny second bedroom and main floor laundry offer everything you need on one floor. The shady back deck is the perfect spot to enjoy morning coffee and the gardens in your grassy backyard. The basement offers additional opportunity, roughed-in and ready for your plans for additional living space. Move-in and make this beautiful home your own-don't wait to take a closer look! (id:49269)
Open House
This property has open houses!
12:00 pm
Ends at:2:00 pm
Property Details
| MLS® Number | X12216205 |
| Property Type | Single Family |
| Community Name | Colborne |
| AmenitiesNearBy | Park |
| EquipmentType | Water Heater - Gas |
| ParkingSpaceTotal | 3 |
| RentalEquipmentType | Water Heater - Gas |
| Structure | Porch |
Building
| BathroomTotal | 2 |
| BedroomsAboveGround | 2 |
| BedroomsTotal | 2 |
| Amenities | Canopy |
| Appliances | Dishwasher, Dryer, Garage Door Opener, Microwave, Stove, Washer, Window Coverings, Refrigerator |
| ArchitecturalStyle | Bungalow |
| BasementDevelopment | Unfinished |
| BasementType | N/a (unfinished) |
| ConstructionStyleAttachment | Semi-detached |
| CoolingType | Central Air Conditioning |
| ExteriorFinish | Brick, Vinyl Siding |
| FoundationType | Poured Concrete |
| HeatingFuel | Natural Gas |
| HeatingType | Forced Air |
| StoriesTotal | 1 |
| SizeInterior | 1100 - 1500 Sqft |
| Type | House |
| UtilityWater | Municipal Water |
Parking
| Attached Garage | |
| Garage |
Land
| Acreage | No |
| LandAmenities | Park |
| Sewer | Sanitary Sewer |
| SizeDepth | 137 Ft ,1 In |
| SizeFrontage | 44 Ft ,3 In |
| SizeIrregular | 44.3 X 137.1 Ft |
| SizeTotalText | 44.3 X 137.1 Ft |
Rooms
| Level | Type | Length | Width | Dimensions |
|---|---|---|---|---|
| Main Level | Bedroom 2 | 3.72 m | 3.39 m | 3.72 m x 3.39 m |
| Main Level | Foyer | 3.3 m | 3.13 m | 3.3 m x 3.13 m |
| Main Level | Bathroom | 2.5 m | 1.81 m | 2.5 m x 1.81 m |
| Main Level | Kitchen | 3.54 m | 3.28 m | 3.54 m x 3.28 m |
| Main Level | Living Room | 5.72 m | 3.45 m | 5.72 m x 3.45 m |
| Main Level | Laundry Room | 1.96 m | 1.79 m | 1.96 m x 1.79 m |
| Main Level | Primary Bedroom | 4.32 m | 3.36 m | 4.32 m x 3.36 m |
| Main Level | Bathroom | 1.49 m | 4.19 m | 1.49 m x 4.19 m |
https://www.realtor.ca/real-estate/28458662/15-robertson-street-cramahe-colborne-colborne
Interested?
Contact us for more information

