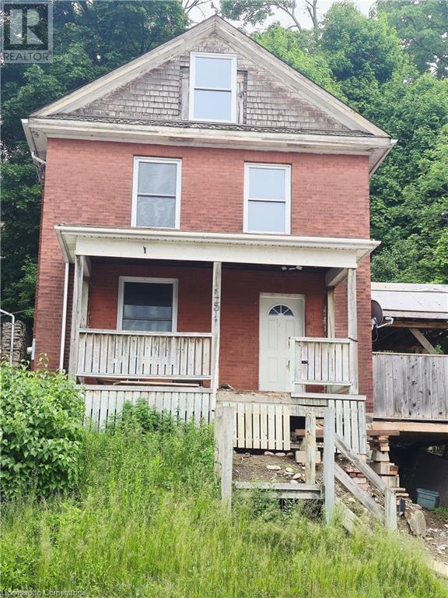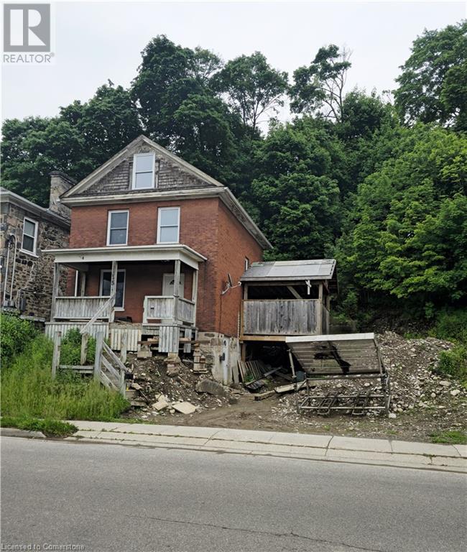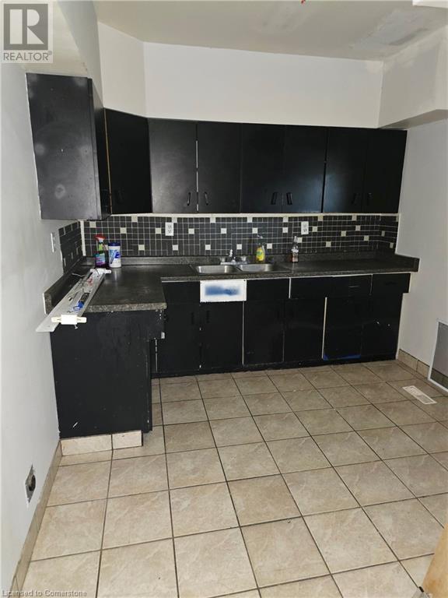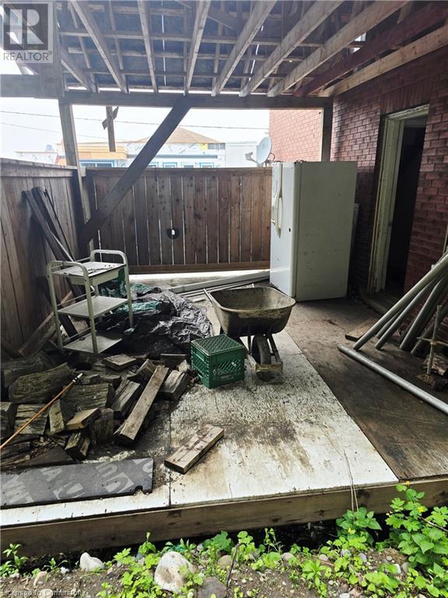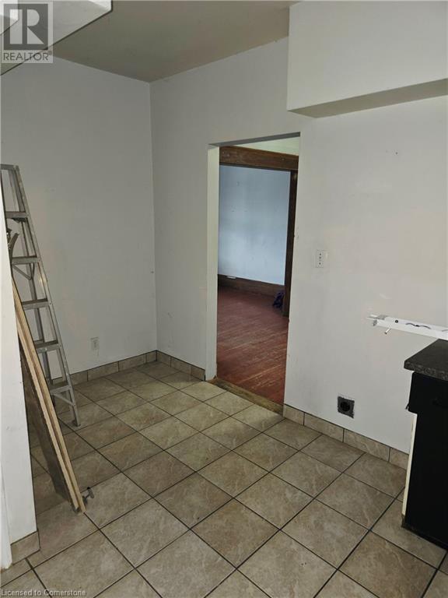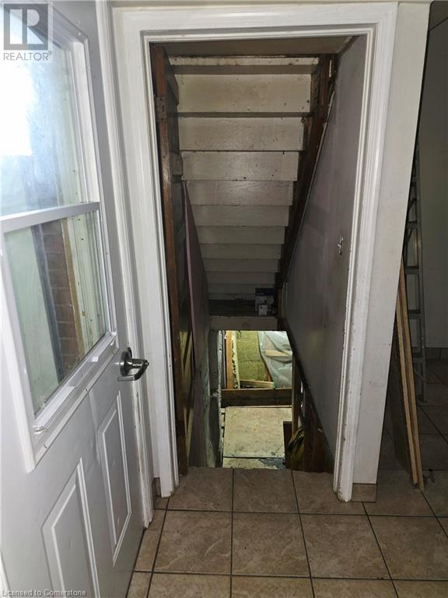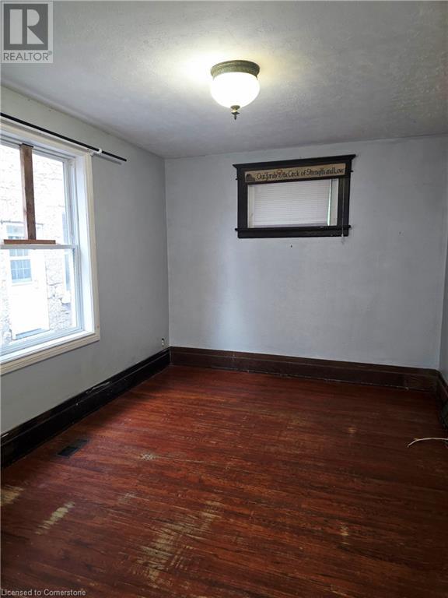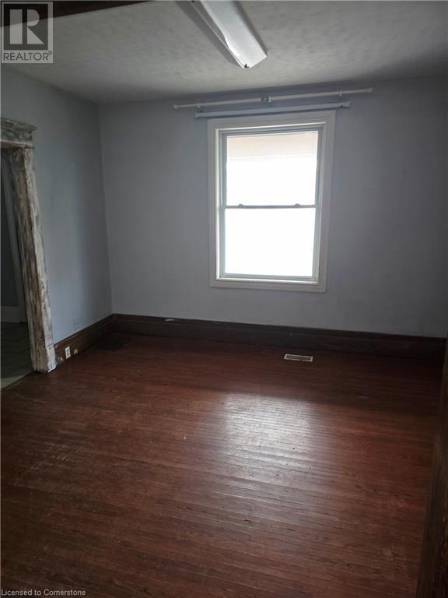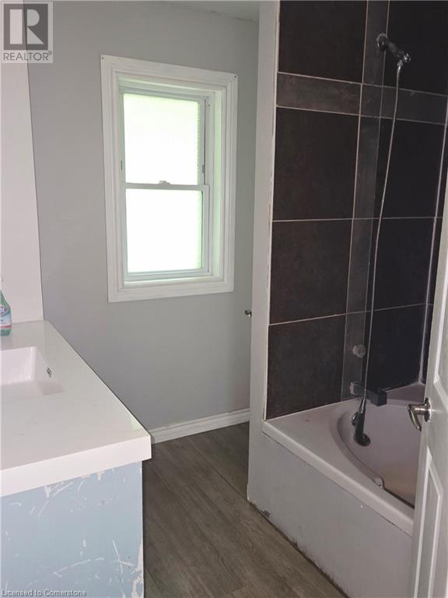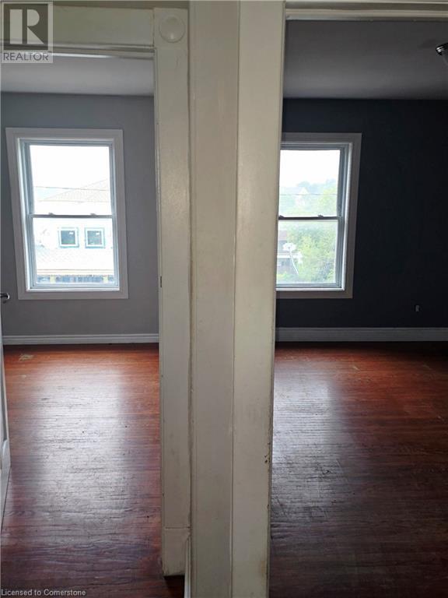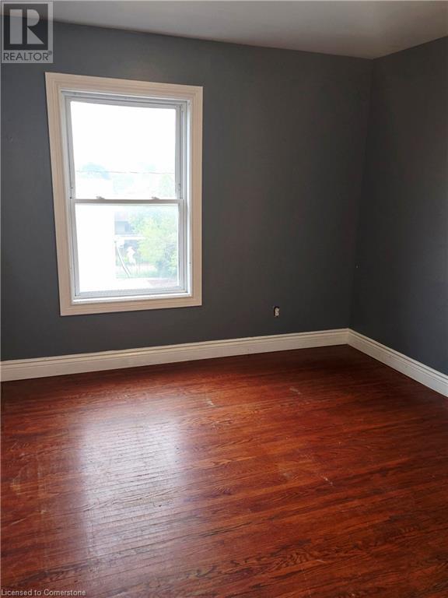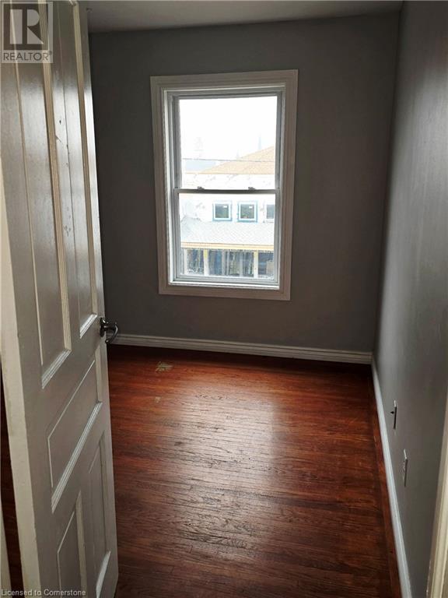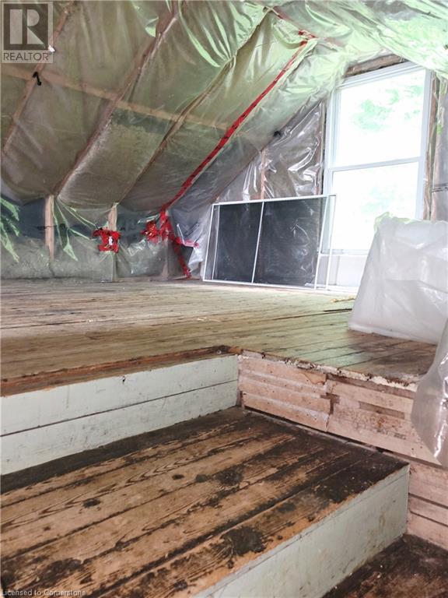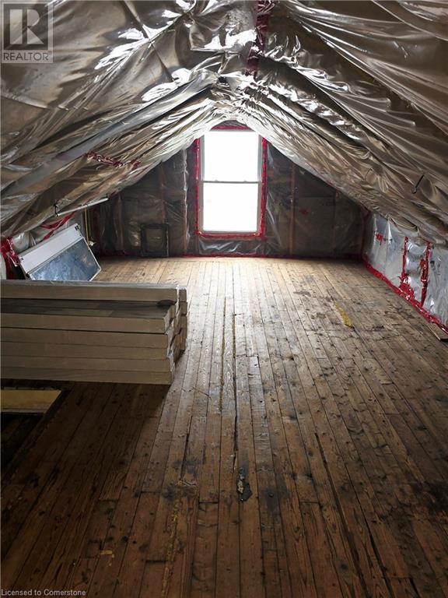416-218-8800
admin@hlfrontier.com
15 Shade Street Cambridge, Ontario N1R 4J6
3 Bedroom
1 Bathroom
1188 sqft
2 Level
Central Air Conditioning
$399,900
DEVELOPMENT OPPORTUNITY: This property located in the downtown core making it eligible for various Downtown Development and Revitalization (Core Areas) programs. Windows and doors updated in 2004, A/C and furnace in 2021. The property features 3 bedrooms, 4 piece bathroom and a walk-up attic, adding to its versatile layout. The property need extensive work however its location and zoning present a unique opportunity for renovation or redevelopment to capitalize on the downtown core's revitalization initiatives. The R5 (CO) zoning allows for mixed residential/commercial development. (id:49269)
Property Details
| MLS® Number | 40738863 |
| Property Type | Single Family |
| ParkingSpaceTotal | 3 |
Building
| BathroomTotal | 1 |
| BedroomsAboveGround | 3 |
| BedroomsTotal | 3 |
| ArchitecturalStyle | 2 Level |
| BasementDevelopment | Unfinished |
| BasementType | Full (unfinished) |
| ConstructionStyleAttachment | Detached |
| CoolingType | Central Air Conditioning |
| ExteriorFinish | Brick |
| FoundationType | Stone |
| HeatingFuel | Natural Gas |
| StoriesTotal | 2 |
| SizeInterior | 1188 Sqft |
| Type | House |
| UtilityWater | Municipal Water |
Land
| Acreage | No |
| Sewer | Municipal Sewage System |
| SizeFrontage | 90 Ft |
| SizeTotalText | Under 1/2 Acre |
| ZoningDescription | R5 (co) |
Rooms
| Level | Type | Length | Width | Dimensions |
|---|---|---|---|---|
| Second Level | 4pc Bathroom | 8'0'' x 7'9'' | ||
| Second Level | Bedroom | 10'2'' x 10'0'' | ||
| Second Level | Bedroom | 11'8'' x 9'10'' | ||
| Second Level | Primary Bedroom | 12'0'' x 9'6'' | ||
| Third Level | Attic | 25'9'' x 12'5'' | ||
| Main Level | Foyer | 8'4'' x 7'6'' | ||
| Main Level | Living Room | 12'6'' x 10'8'' | ||
| Main Level | Dining Room | 14'0'' x 10'5'' | ||
| Main Level | Kitchen | 13'9'' x 9'6'' |
https://www.realtor.ca/real-estate/28436987/15-shade-street-cambridge
Interested?
Contact us for more information

