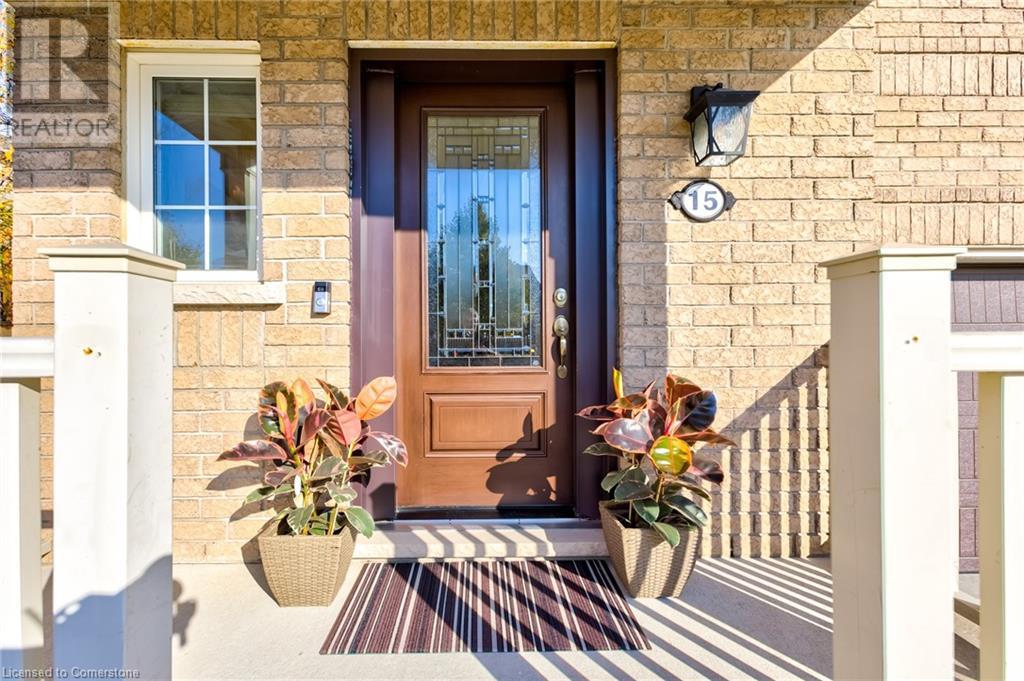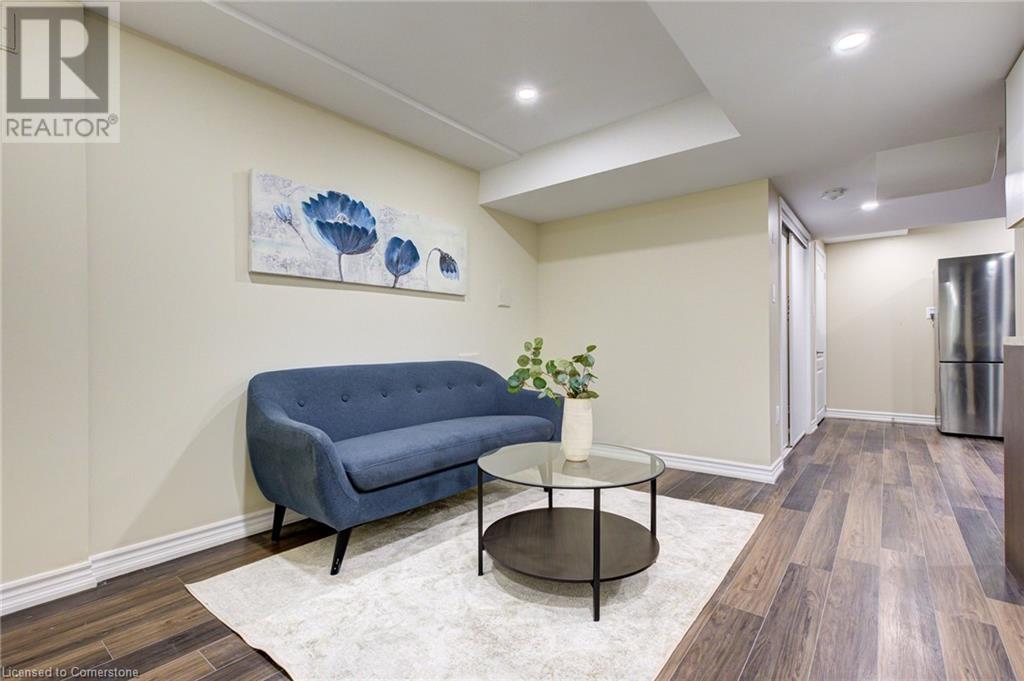4 Bedroom
4 Bathroom
2730 sqft
2 Level
Fireplace
Central Air Conditioning
Forced Air
$1,070,000
Welcome to 15 Staines St., Breslau—a serene, family-friendly neighborhood. This income-generating legal duplex offers incredible flexibility and opportunity, located in the heart of the Tri-City area. Easily accessible to Kitchener, Waterloo, Cambridge, and Guelph, and just minutes from the highway and other amenities.Enjoy the spacious Unit 1 with your family, while generating rental income from the fully separate Unit 2, which features its own entrance, hydro meter, and mailbox. This beautiful house includes a kitchen with quartz countertops, hardwood and tile flooring on the main and first floors, and ample natural light to create a soothing atmosphere. The main floor also boasts a gas fireplace.Step outside to a full deck with planter decorations, Fully fenced backyard perfect for leisure time. The dual entrance to the backyard adds extra convenience. This spacious home comes with many additional inclusions, making it a must-see. Don't miss this opportunity! Open house every Saturday and Sunday between 2-4 p.m. (id:49269)
Property Details
|
MLS® Number
|
40666827 |
|
Property Type
|
Single Family |
|
AmenitiesNearBy
|
Airport, Park, Schools, Shopping |
|
CommunityFeatures
|
School Bus |
|
EquipmentType
|
Water Heater |
|
Features
|
Southern Exposure, Sump Pump, Automatic Garage Door Opener |
|
ParkingSpaceTotal
|
4 |
|
RentalEquipmentType
|
Water Heater |
|
Structure
|
Porch |
Building
|
BathroomTotal
|
4 |
|
BedroomsAboveGround
|
3 |
|
BedroomsBelowGround
|
1 |
|
BedroomsTotal
|
4 |
|
Appliances
|
Dishwasher, Dryer, Refrigerator, Stove, Water Softener, Washer, Microwave Built-in, Hood Fan, Window Coverings |
|
ArchitecturalStyle
|
2 Level |
|
BasementDevelopment
|
Finished |
|
BasementType
|
Full (finished) |
|
ConstructedDate
|
2011 |
|
ConstructionStyleAttachment
|
Detached |
|
CoolingType
|
Central Air Conditioning |
|
ExteriorFinish
|
Brick |
|
FireProtection
|
Smoke Detectors |
|
FireplacePresent
|
Yes |
|
FireplaceTotal
|
1 |
|
FoundationType
|
Unknown |
|
HalfBathTotal
|
1 |
|
HeatingFuel
|
Natural Gas |
|
HeatingType
|
Forced Air |
|
StoriesTotal
|
2 |
|
SizeInterior
|
2730 Sqft |
|
Type
|
House |
|
UtilityWater
|
Municipal Water |
Parking
Land
|
AccessType
|
Road Access, Highway Access |
|
Acreage
|
No |
|
LandAmenities
|
Airport, Park, Schools, Shopping |
|
Sewer
|
Municipal Sewage System |
|
SizeDepth
|
100 Ft |
|
SizeFrontage
|
39 Ft |
|
SizeTotalText
|
Under 1/2 Acre |
|
ZoningDescription
|
A |
Rooms
| Level |
Type |
Length |
Width |
Dimensions |
|
Second Level |
Laundry Room |
|
|
6'3'' x 9'11'' |
|
Second Level |
Bedroom |
|
|
17'4'' x 18'1'' |
|
Second Level |
Bedroom |
|
|
17'9'' x 10'3'' |
|
Second Level |
Bedroom |
|
|
10'5'' x 13'2'' |
|
Second Level |
4pc Bathroom |
|
|
10'5'' x 9'2'' |
|
Second Level |
4pc Bathroom |
|
|
10'0'' x 6'8'' |
|
Basement |
Utility Room |
|
|
5'10'' x 7'2'' |
|
Basement |
Laundry Room |
|
|
2'5'' x 2'2'' |
|
Basement |
Kitchen |
|
|
9'1'' x 15'1'' |
|
Basement |
Family Room |
|
|
9'4'' x 11'4'' |
|
Basement |
Bedroom |
|
|
11'10'' x 10'5'' |
|
Basement |
3pc Bathroom |
|
|
9'4'' x 6'3'' |
|
Main Level |
Living Room |
|
|
15'8'' x 14'3'' |
|
Main Level |
Kitchen |
|
|
7'11'' x 10'6'' |
|
Main Level |
Dining Room |
|
|
7'0'' x 11'10'' |
|
Main Level |
Breakfast |
|
|
7'8'' x 10'6'' |
|
Main Level |
2pc Bathroom |
|
|
2'9'' x 6'9'' |
https://www.realtor.ca/real-estate/27566474/15-staines-street-breslau











































