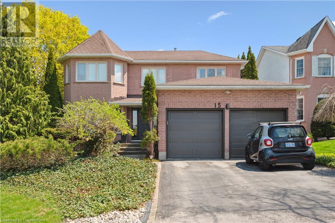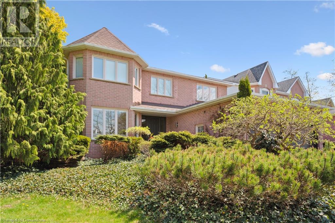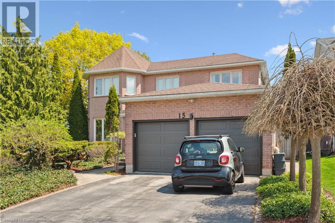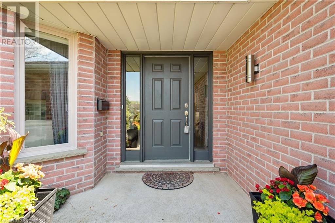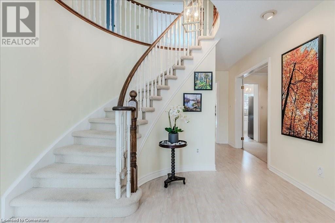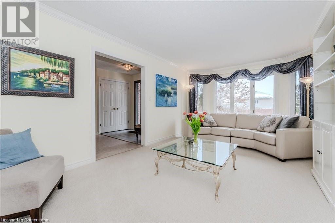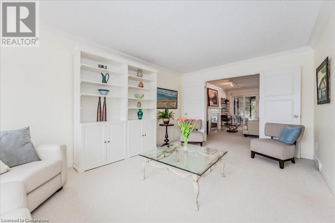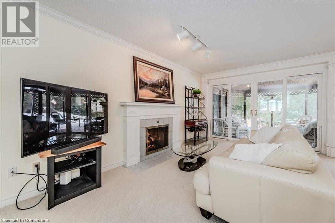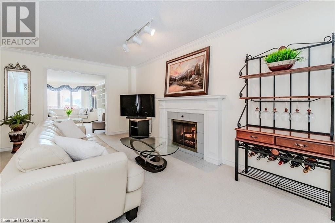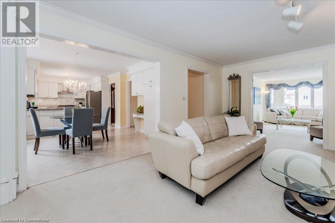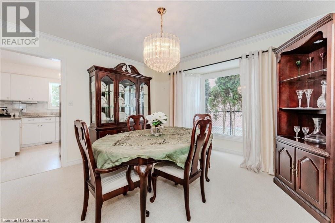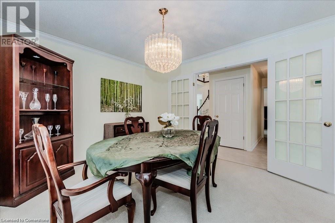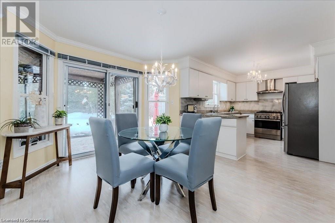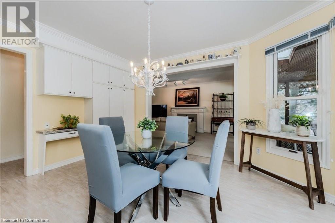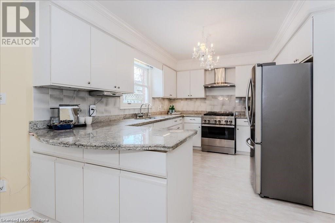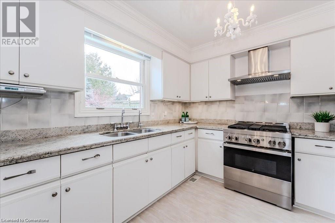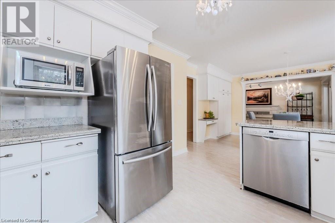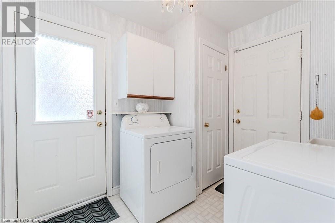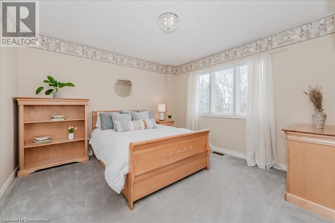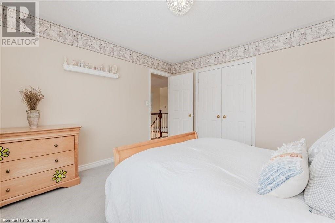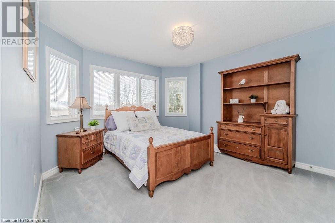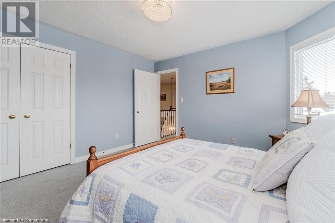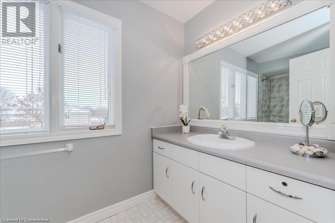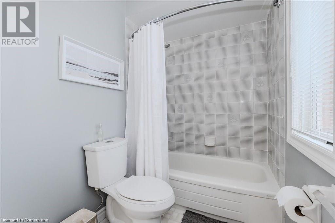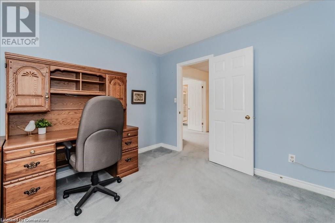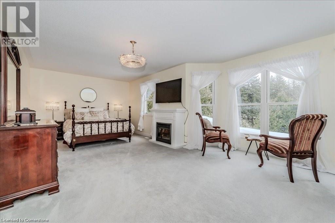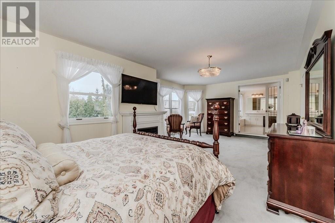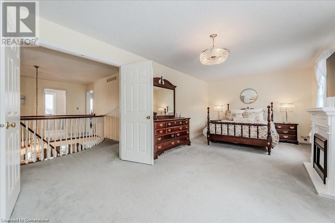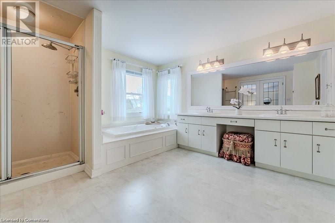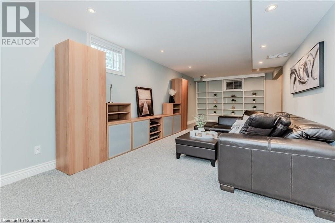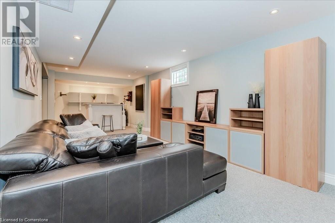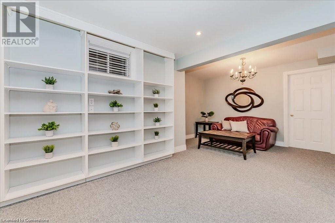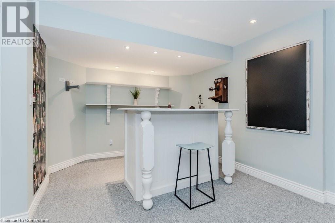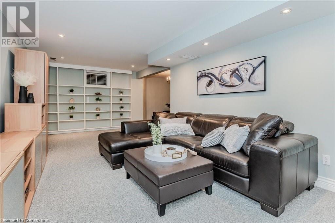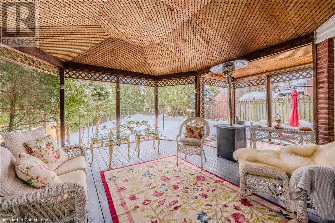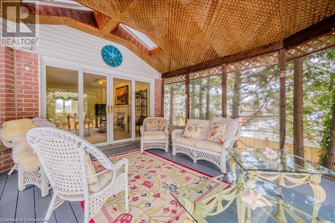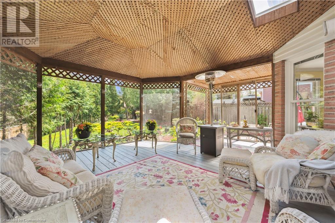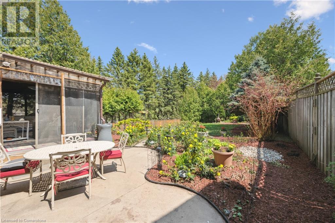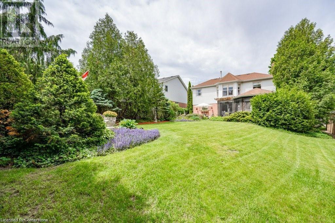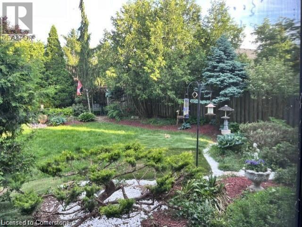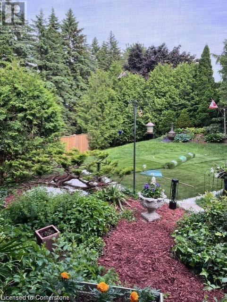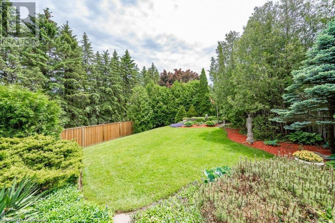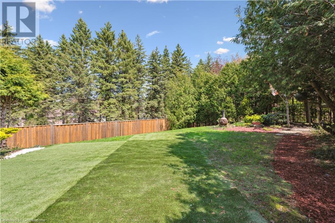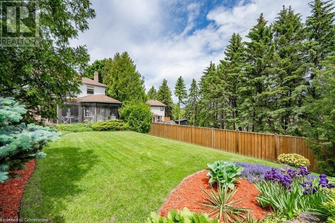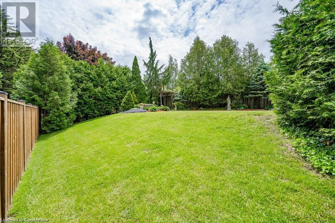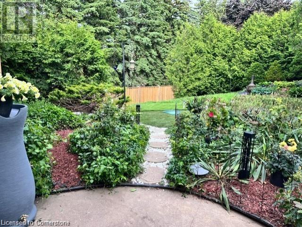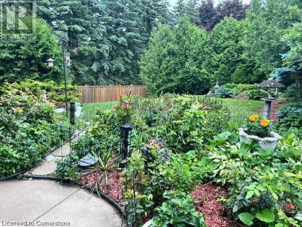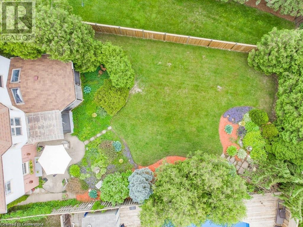4 Bedroom
3 Bathroom
3437 sqft
2 Level
Central Air Conditioning
Forced Air
$1,149,900
Exceptional Family Home on HUGE PARK-LIKE LOT in Prestigious Monarch Woods! An incredible opportunity to own this timeless family residence nestled in the heart of Monarch Woods (Beechwood Forest), one of Kitchener’s most sought-after neighbourhoods. Set on a beautifully landscaped, fully fenced 0.23-acre lot (approx. 85 x 184 ft), this classic Centre Hall plan offers over 3,400 sq ft of finished living space, perfectly blending elegance, comfort, and functionality. Inside, you’ll find a spacious, well-designed layout featuring generously sized principal rooms, including a bright living room (18’7” x 11’4”) and a cozy family room (17’11” x 11’4”) with a gas fireplace. The eat-in kitchen is ideal for family meals, while the formal dining room is perfect for entertaining. A convenient mudroom, main floor laundry, and a functional flow complete the main level. Step through two sets of sliding doors to an incredibly SERENE fully screened, FLORIDA ROOM, overlooking your own PRIVATE BACKYARD OASIS. This EXTREMELY PRIVATE, TREED SANCTUARY boasts a covered deck, LUSH , and abundant space for outdoor gatherings, family activities, or simply unwinding with a book or a glass of wine. Upstairs, a grand PRIMARY SUITE offers over 500 sq ft of LUXURY, including a sitting area, a spacious walk-in closet, and a well-appointed 5-piece en-suite with a soaker tub, separate shower, and private water closet. Three additional large bedrooms complete the upper level. The finished basement provides even more living space with a large rec room, bar area, rough-in for a fourth bathroom, and plenty of storage.Ideally located just steps from excellent schools, parks, trails, shopping, and minutes from the expressway, this move-in-ready home offers unmatched lifestyle and convenience. Don’t miss your chance to own a piece of Monarch Woods – schedule your private viewing today! (id:49269)
Property Details
|
MLS® Number
|
40719730 |
|
Property Type
|
Single Family |
|
AmenitiesNearBy
|
Place Of Worship, Schools, Shopping |
|
EquipmentType
|
Water Heater |
|
Features
|
Sump Pump |
|
ParkingSpaceTotal
|
4 |
|
RentalEquipmentType
|
Water Heater |
|
Structure
|
Porch |
Building
|
BathroomTotal
|
3 |
|
BedroomsAboveGround
|
4 |
|
BedroomsTotal
|
4 |
|
Appliances
|
Central Vacuum, Dishwasher, Dryer, Refrigerator, Stove, Water Softener, Washer, Hood Fan |
|
ArchitecturalStyle
|
2 Level |
|
BasementDevelopment
|
Finished |
|
BasementType
|
Full (finished) |
|
ConstructedDate
|
1989 |
|
ConstructionStyleAttachment
|
Detached |
|
CoolingType
|
Central Air Conditioning |
|
ExteriorFinish
|
Brick, Vinyl Siding |
|
FireProtection
|
Smoke Detectors |
|
FoundationType
|
Poured Concrete |
|
HalfBathTotal
|
1 |
|
HeatingFuel
|
Natural Gas |
|
HeatingType
|
Forced Air |
|
StoriesTotal
|
2 |
|
SizeInterior
|
3437 Sqft |
|
Type
|
House |
|
UtilityWater
|
Municipal Water |
Parking
Land
|
AccessType
|
Road Access |
|
Acreage
|
No |
|
FenceType
|
Fence |
|
LandAmenities
|
Place Of Worship, Schools, Shopping |
|
Sewer
|
Municipal Sewage System |
|
SizeDepth
|
155 Ft |
|
SizeFrontage
|
86 Ft |
|
SizeTotalText
|
Under 1/2 Acre |
|
ZoningDescription
|
R2a |
Rooms
| Level |
Type |
Length |
Width |
Dimensions |
|
Second Level |
5pc Bathroom |
|
|
11'9'' x 10'4'' |
|
Second Level |
4pc Bathroom |
|
|
11'4'' x 4'11'' |
|
Second Level |
Bedroom |
|
|
11'10'' x 11'9'' |
|
Second Level |
Bedroom |
|
|
9'10'' x 11'11'' |
|
Second Level |
Bedroom |
|
|
12'11'' x 11'9'' |
|
Second Level |
Primary Bedroom |
|
|
14'1'' x 23'9'' |
|
Basement |
Other |
|
|
34'4'' x 23'0'' |
|
Basement |
Recreation Room |
|
|
35'10'' x 19'11'' |
|
Main Level |
Laundry Room |
|
|
8'9'' x 7'6'' |
|
Main Level |
Breakfast |
|
|
13'7'' x 11'1'' |
|
Main Level |
Kitchen |
|
|
9'11'' x 12'1'' |
|
Main Level |
Dining Room |
|
|
12'11'' x 13'2'' |
|
Main Level |
2pc Bathroom |
|
|
Measurements not available |
|
Main Level |
Family Room |
|
|
17'11'' x 11'4'' |
|
Main Level |
Living Room |
|
|
18'7'' x 11'4'' |
https://www.realtor.ca/real-estate/28279068/15-trelawney-street-kitchener

