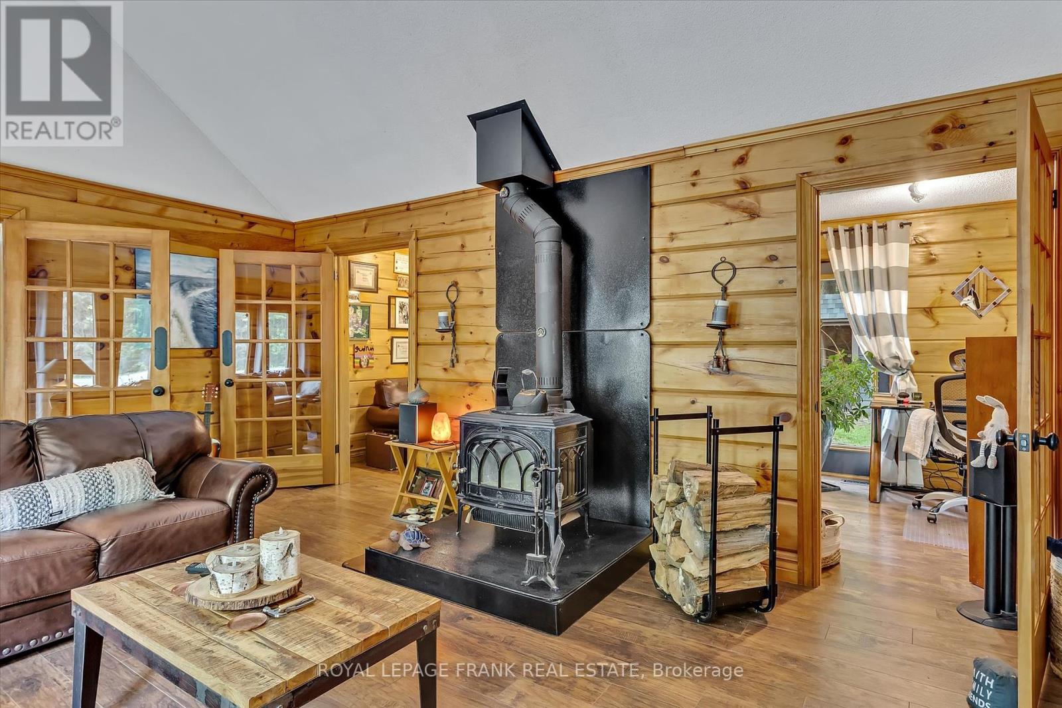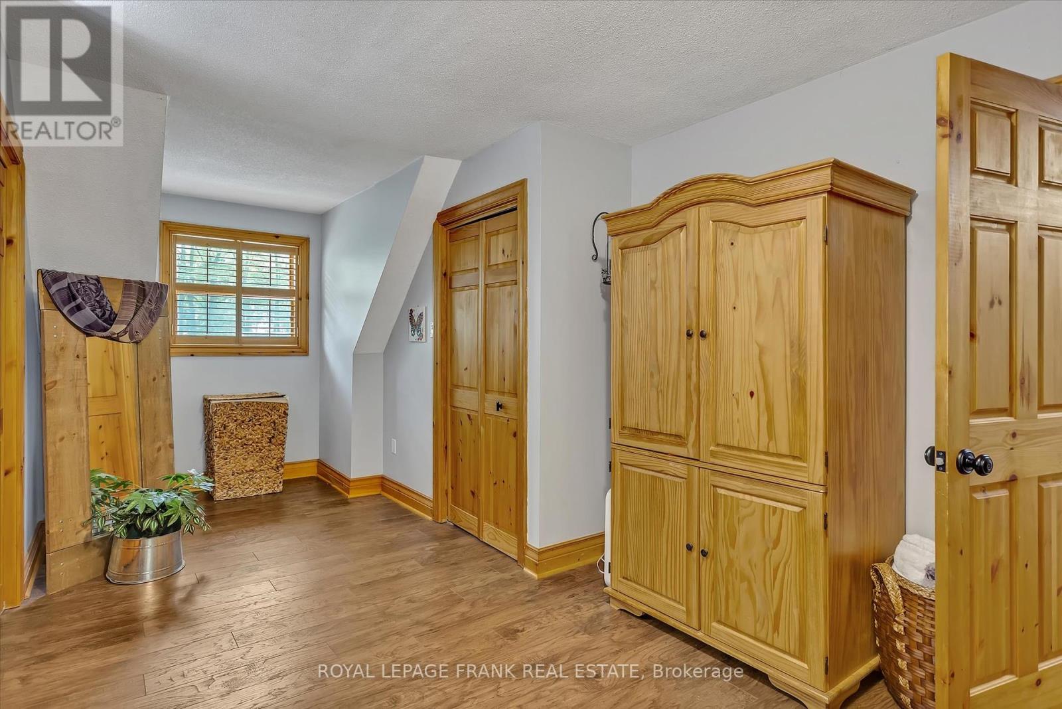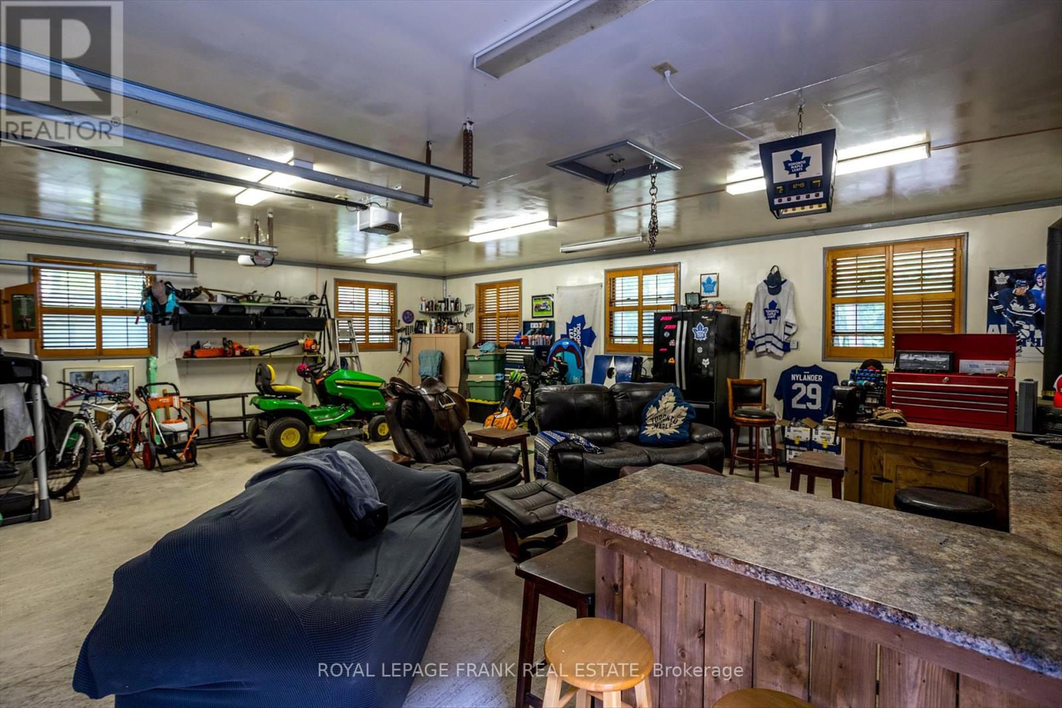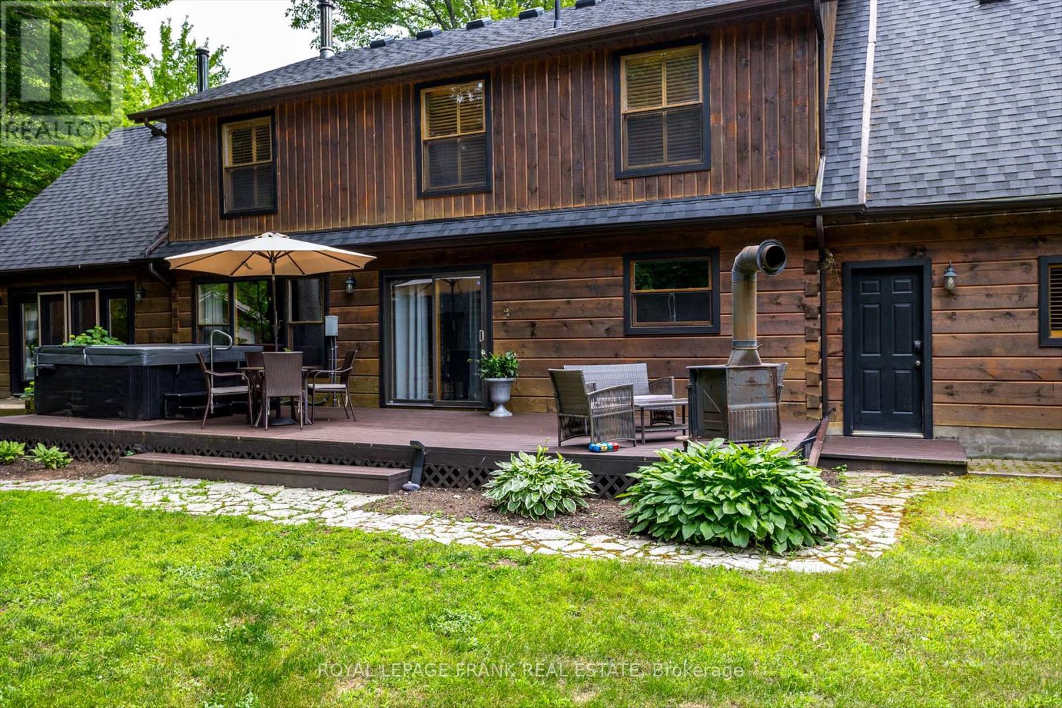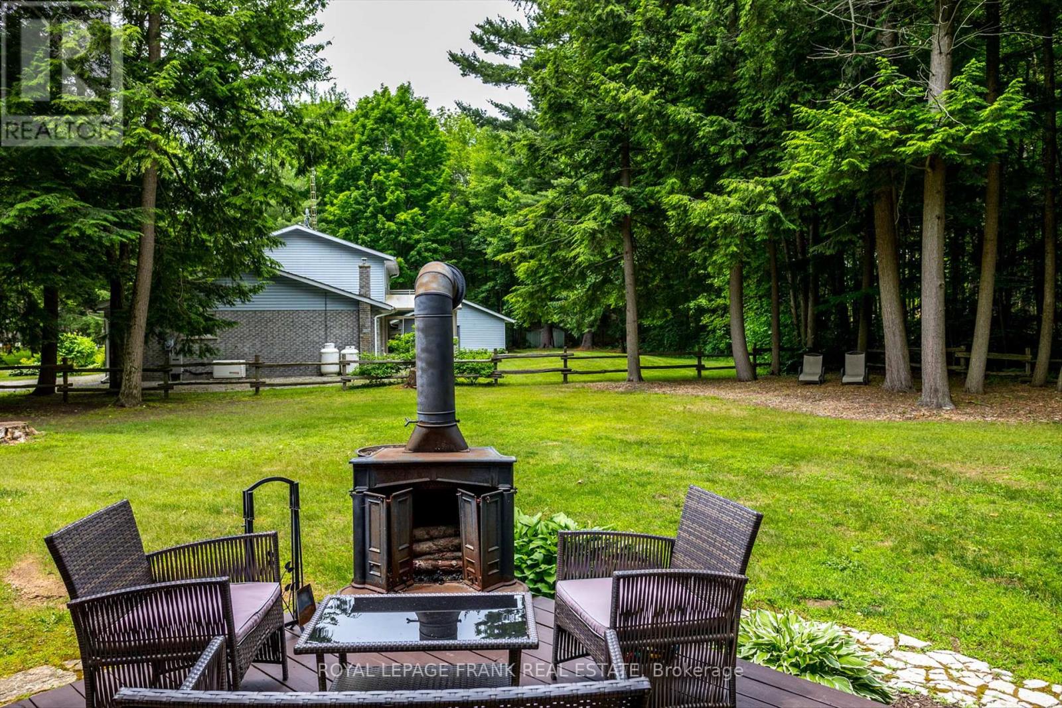3 Bedroom
3 Bathroom
Fireplace
Central Air Conditioning
Forced Air
$1,150,000
Absolutely beautiful Confederation log home in Buckhorn, within steps of the Buckhorn Yacht Harbour. This custom stunner is set amongst a tranquil 1 acre treed lot. With front and back porches you have ample spots to enjoy this beautiful property. The home has 3 large bedrooms, 3 bathrooms with the primary retreat boasting a wood burning fireplace, 2 closets, and 5pc ensuite. The renovated kitchen includes white quartz countertops, stainless steel appliances and a new faucet. Kitchen opens to a separate laundry room and has double car garage access. This home has a very open and grand feel. There is a large warm feeling living and dining room and a main floor family room that has cathedral ceilings. This room is perfect for those cozy nights by the fire. Off of the family room, could be office space, or perhaps a gym, with a walkout to the gorgeous backyard. This home has been beautifully landscaped and has a great pride of ownership. There is also a triple car detached garage which is fully insulated, the perfect space for all your toys- or extra entertaining space. This home is a must see! (id:49269)
Open House
This property has open houses!
Starts at:
12:00 pm
Ends at:
2:00 pm
Property Details
|
MLS® Number
|
X8463004 |
|
Property Type
|
Single Family |
|
Community Name
|
Rural Galway-Cavendish and Harvey |
|
Features
|
Irregular Lot Size, Carpet Free |
|
Parking Space Total
|
10 |
Building
|
Bathroom Total
|
3 |
|
Bedrooms Above Ground
|
3 |
|
Bedrooms Total
|
3 |
|
Appliances
|
Garage Door Opener Remote(s) |
|
Basement Type
|
Crawl Space |
|
Construction Style Attachment
|
Detached |
|
Cooling Type
|
Central Air Conditioning |
|
Exterior Finish
|
Log |
|
Fire Protection
|
Security System |
|
Fireplace Present
|
Yes |
|
Foundation Type
|
Concrete |
|
Heating Fuel
|
Propane |
|
Heating Type
|
Forced Air |
|
Stories Total
|
2 |
|
Type
|
House |
|
Utility Power
|
Generator |
Parking
Land
|
Acreage
|
No |
|
Sewer
|
Septic System |
|
Size Irregular
|
176.86 X 71.34 Ft ; 224.50'x98.97'x71.34x89.05x109.49x199.71 |
|
Size Total Text
|
176.86 X 71.34 Ft ; 224.50'x98.97'x71.34x89.05x109.49x199.71|1/2 - 1.99 Acres |
Rooms
| Level |
Type |
Length |
Width |
Dimensions |
|
Second Level |
Bathroom |
2.46 m |
3.51 m |
2.46 m x 3.51 m |
|
Second Level |
Primary Bedroom |
8.58 m |
3.63 m |
8.58 m x 3.63 m |
|
Second Level |
Bedroom |
5.21 m |
5.25 m |
5.21 m x 5.25 m |
|
Second Level |
Bedroom |
4.79 m |
3.54 m |
4.79 m x 3.54 m |
|
Second Level |
Bathroom |
2.52 m |
3.29 m |
2.52 m x 3.29 m |
|
Main Level |
Living Room |
7.7 m |
3.6 m |
7.7 m x 3.6 m |
|
Main Level |
Dining Room |
3.57 m |
3.23 m |
3.57 m x 3.23 m |
|
Main Level |
Kitchen |
3.56 m |
3.75 m |
3.56 m x 3.75 m |
|
Main Level |
Family Room |
4.34 m |
5.93 m |
4.34 m x 5.93 m |
|
Main Level |
Sunroom |
2.64 m |
5.9 m |
2.64 m x 5.9 m |
|
Main Level |
Bathroom |
1.89 m |
1.44 m |
1.89 m x 1.44 m |
https://www.realtor.ca/real-estate/27070860/150-adam-and-eve-road-galway-cavendish-and-harvey-rural-galway-cavendish-and-harvey

















