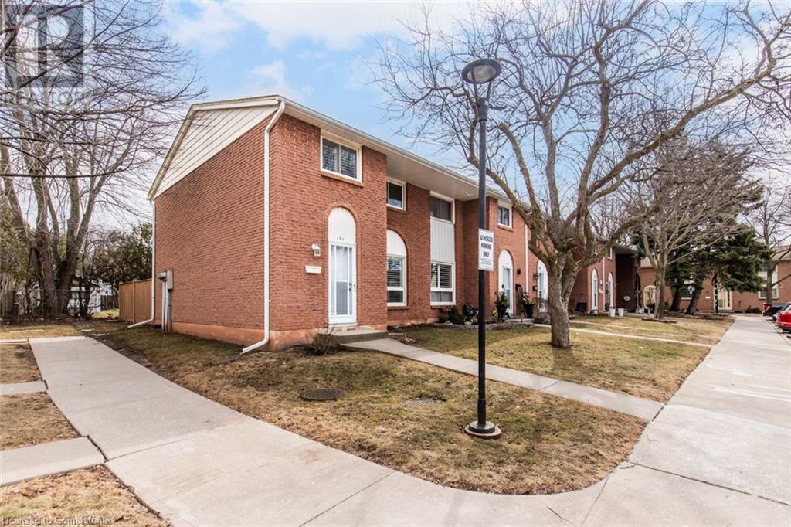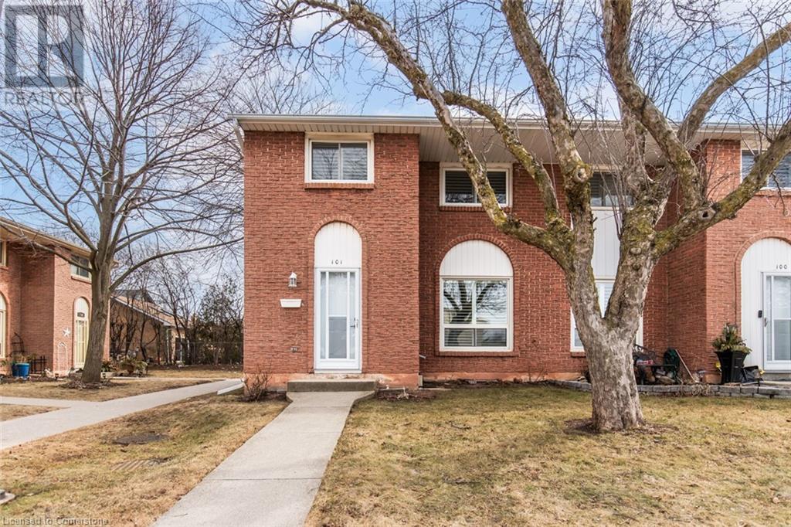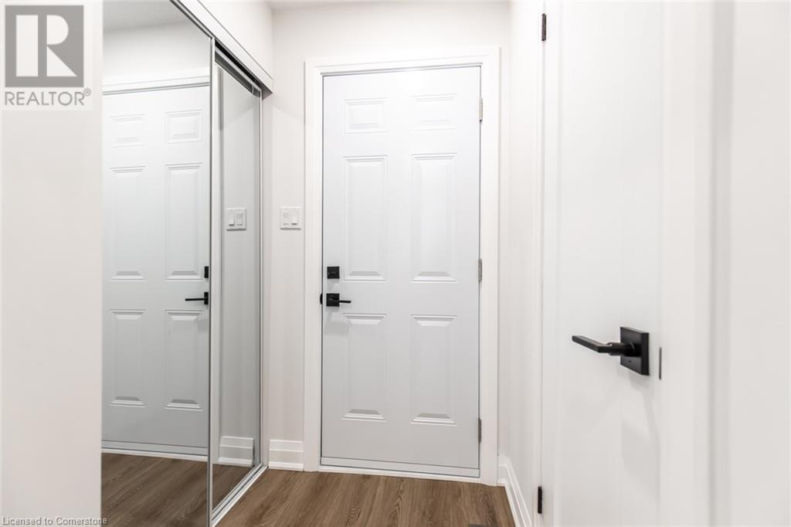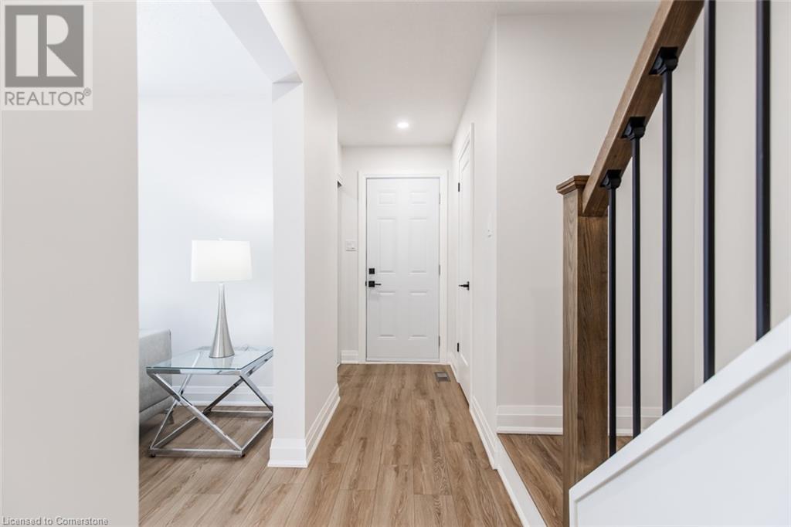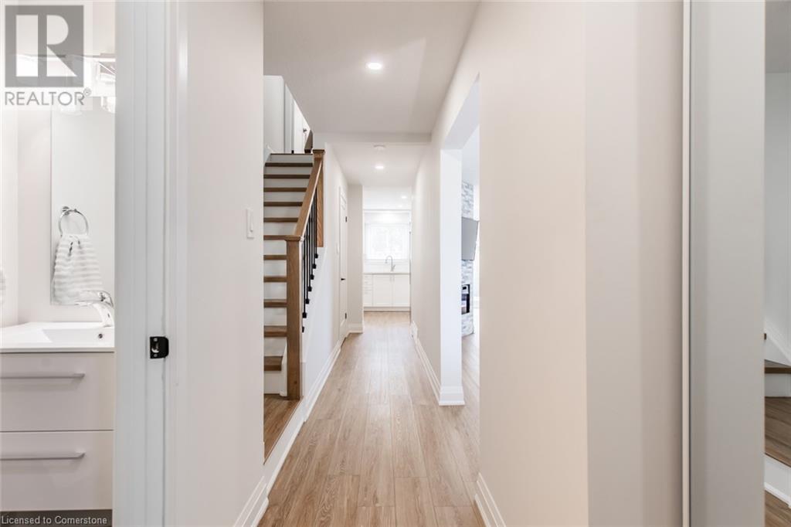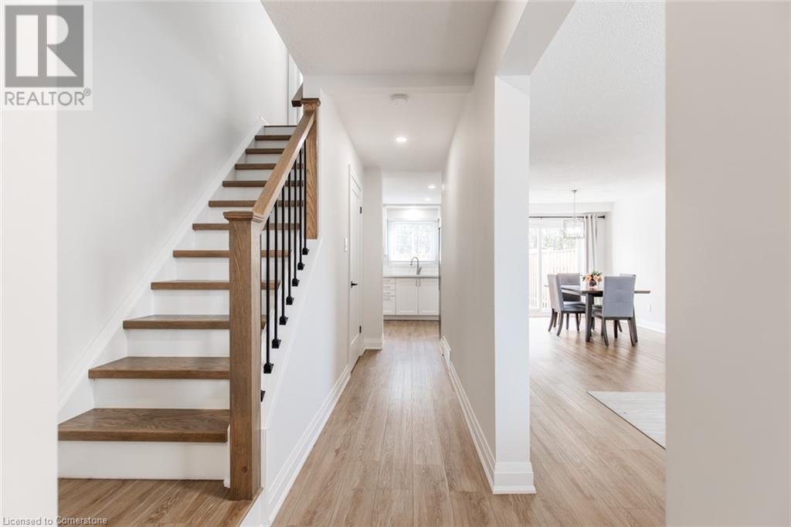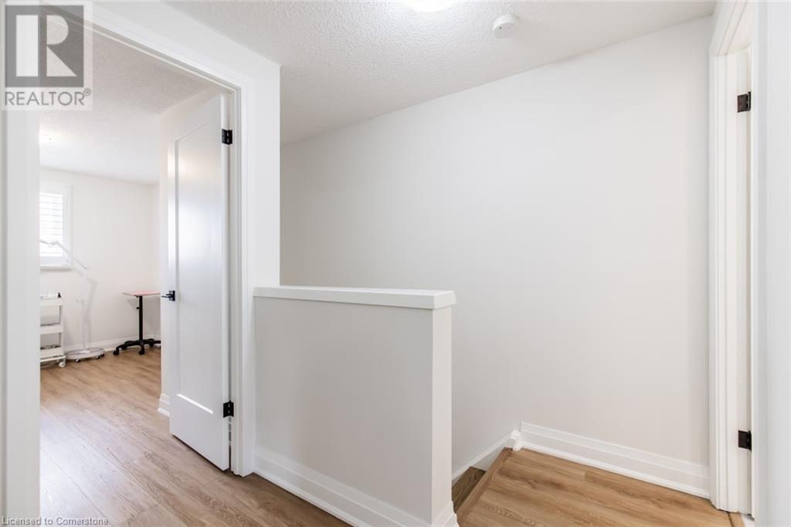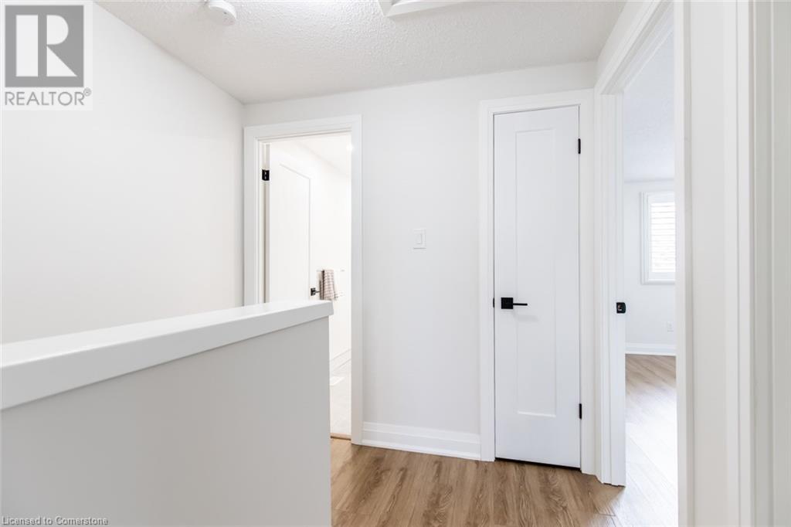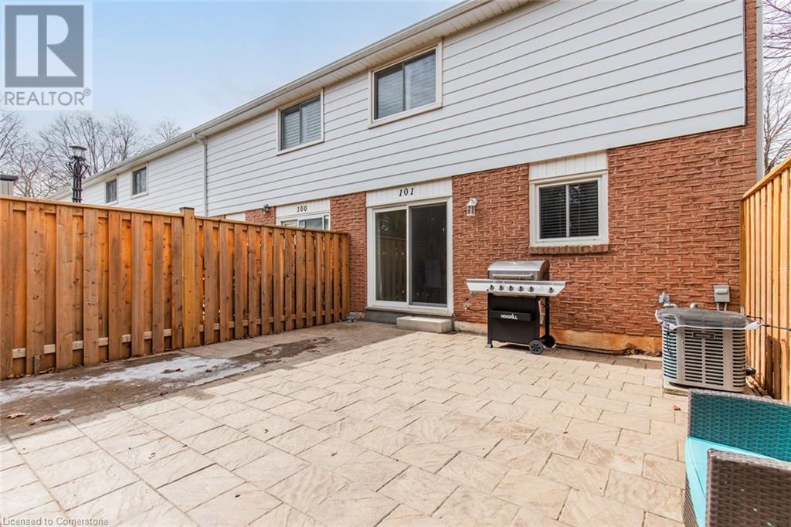150 Gateshead Crescent Unit# 101 Hamilton, Ontario L0R 1B3
$649,990Maintenance, Insurance, Cable TV, Water, Parking
$420 Monthly
Maintenance, Insurance, Cable TV, Water, Parking
$420 MonthlyTurn Key, 2-Storey End Unit, 3 bedroom, 1 & 1/2 bathroom Townhome with a finished basement, fully renovated and cared for by the same owners for almost 20 years. This lovely home offers over 1900 square feet of finished living space featuring an updated kitchen, bathrooms, flooring, and a landscaped backyard patio. Fence, patio door and front door replaced by condo corp in 2021/22. Condo fee's cover Cable TV, (basic), Special internet offer, water, parking (#101), visitor parking & common elements maintenance. Located in a well maintained quiet complex that includes a recently built playground for the kids. Steps away from shopping malls, schools, parks, library & public transit. 20 minute drive to Burlington, 40 minutes to Mississauga. Don't miss out on this one, book your showing today! (id:49269)
Property Details
| MLS® Number | 40706652 |
| Property Type | Single Family |
| AmenitiesNearBy | Hospital, Park, Place Of Worship, Schools, Shopping |
| CommunityFeatures | Community Centre |
| EquipmentType | Water Heater |
| Features | No Pet Home |
| ParkingSpaceTotal | 1 |
| RentalEquipmentType | Water Heater |
Building
| BathroomTotal | 2 |
| BedroomsAboveGround | 3 |
| BedroomsTotal | 3 |
| Appliances | Dryer, Microwave, Refrigerator, Stove, Washer, Window Coverings |
| ArchitecturalStyle | 2 Level |
| BasementDevelopment | Finished |
| BasementType | Full (finished) |
| ConstructionStyleAttachment | Attached |
| CoolingType | Central Air Conditioning |
| ExteriorFinish | Aluminum Siding, Brick |
| FoundationType | Poured Concrete |
| HalfBathTotal | 1 |
| HeatingType | Forced Air |
| StoriesTotal | 2 |
| SizeInterior | 1961 Sqft |
| Type | Row / Townhouse |
| UtilityWater | Municipal Water |
Land
| AccessType | Road Access, Highway Access |
| Acreage | No |
| LandAmenities | Hospital, Park, Place Of Worship, Schools, Shopping |
| Sewer | Municipal Sewage System |
| SizeTotalText | Unknown |
| ZoningDescription | Rm3 |
Rooms
| Level | Type | Length | Width | Dimensions |
|---|---|---|---|---|
| Second Level | Bedroom | 11'7'' x 13'11'' | ||
| Second Level | Bedroom | 9'6'' x 13'5'' | ||
| Second Level | Bedroom | 11'7'' x 12'11'' | ||
| Second Level | 4pc Bathroom | 4'11'' x 10'4'' | ||
| Basement | Recreation Room | 11'1'' x 23'0'' | ||
| Main Level | Living Room | 11'11'' x 16'5'' | ||
| Main Level | Kitchen | 9'6'' x 9'11'' | ||
| Main Level | Dining Room | 9'2'' x 10'4'' | ||
| Main Level | 2pc Bathroom | 6'4'' x 3'0'' |
https://www.realtor.ca/real-estate/28028333/150-gateshead-crescent-unit-101-hamilton
Interested?
Contact us for more information

