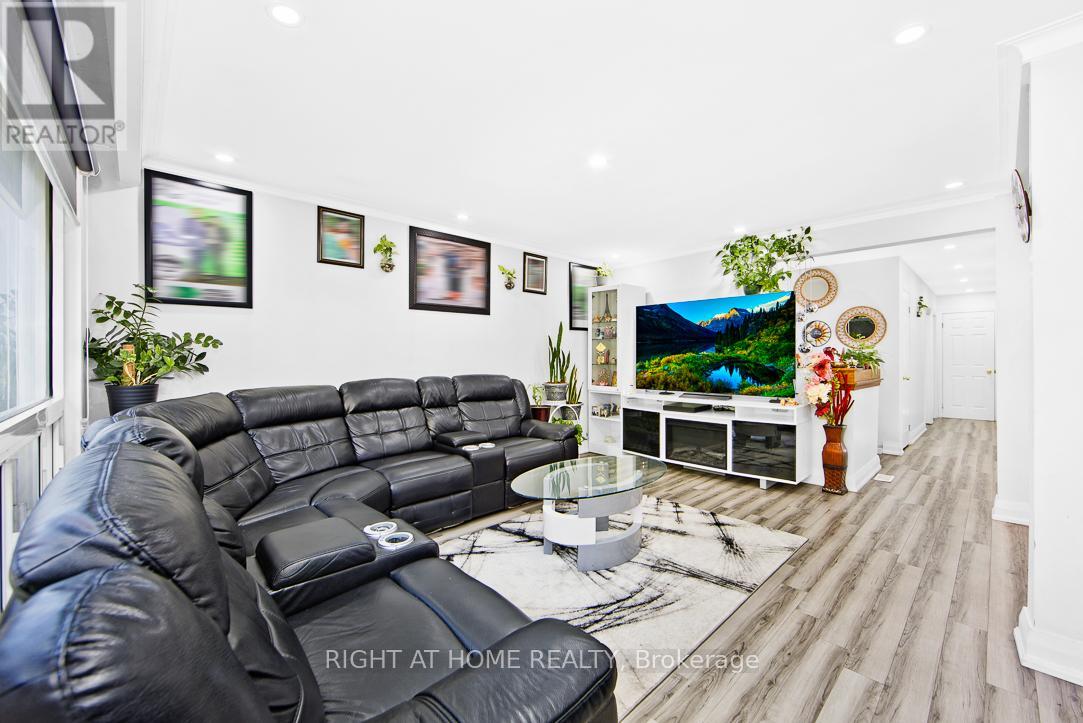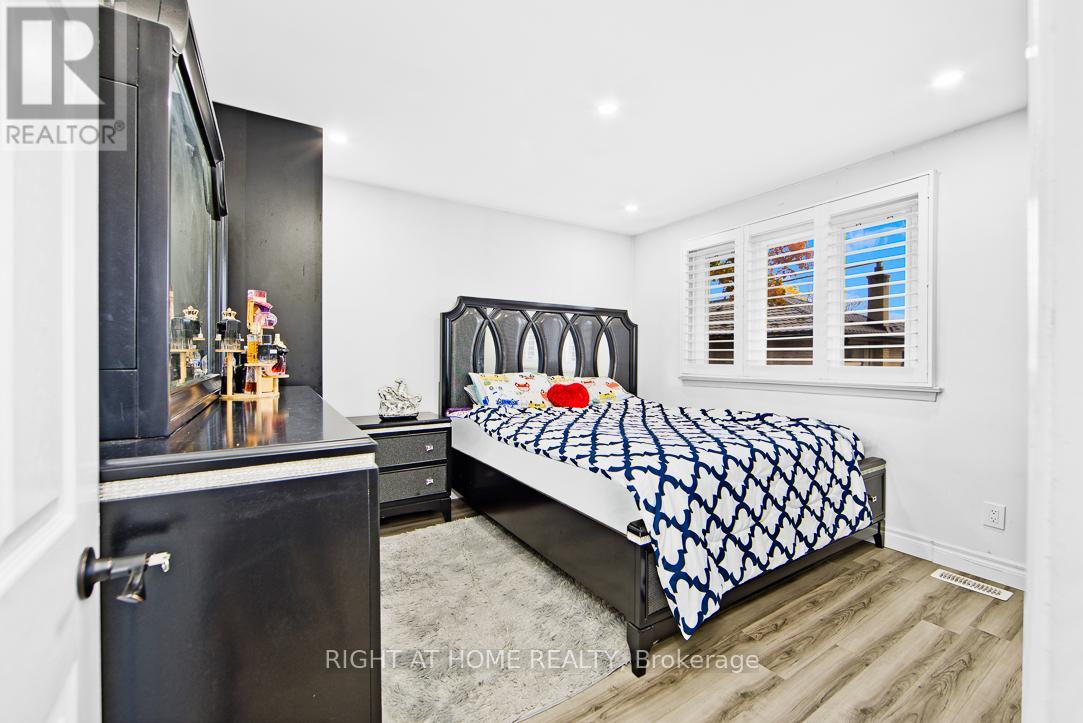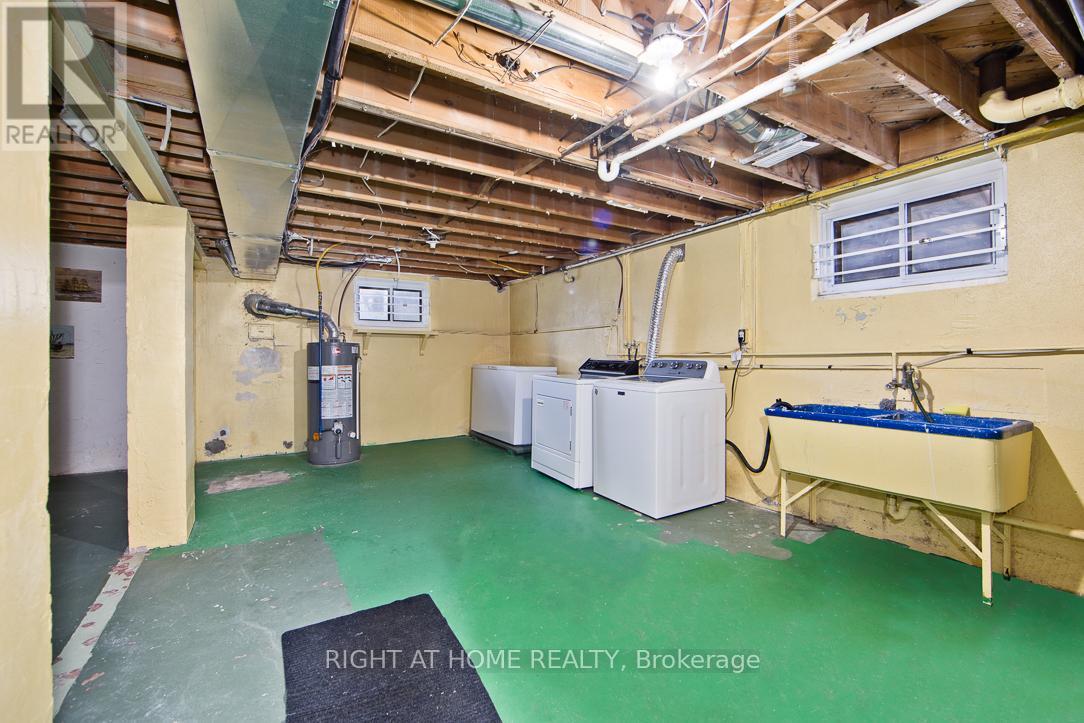4 Bedroom
2 Bathroom
1100 - 1500 sqft
Bungalow
Central Air Conditioning
Forced Air
$999,000
Must See, 3+1 BR+2 WR Bungalow, Fully renovated, Spent Over $100K with New (Nov 2022) Waterproof Vinyl Flooring Throughout, Custom Built new closets in all three bedrooms, Fully upgraded Kitchen w/ quartz counter top & High-End Stainless Steel Appliances, Custom Made Shelves in the dining room. New Furnace & Air Condition (Nov 2022), 200AMP New electrical Panel. Highly Desirable Area. Large, Sun Filled Living/Dining Area. Eat-In Kitchen. Spacious Basement w/Amazing Potential & Separate Entrance .Steps To Schools, Parks & Shopping. **EXTRAS** S/S Double Door Fridge, S/S Gas Stove, S/S Dishwasher, Washer & Dryer (2-Main & Bsmt).Offer anytime (id:49269)
Property Details
|
MLS® Number
|
E11986348 |
|
Property Type
|
Single Family |
|
Community Name
|
Eglinton East |
|
AmenitiesNearBy
|
Park, Public Transit, Schools |
|
CommunityFeatures
|
Community Centre |
|
ParkingSpaceTotal
|
4 |
Building
|
BathroomTotal
|
2 |
|
BedroomsAboveGround
|
3 |
|
BedroomsBelowGround
|
1 |
|
BedroomsTotal
|
4 |
|
Appliances
|
Water Heater, Dishwasher, Dryer, Stove, Washer, Refrigerator |
|
ArchitecturalStyle
|
Bungalow |
|
BasementFeatures
|
Separate Entrance |
|
BasementType
|
Full |
|
ConstructionStyleAttachment
|
Detached |
|
CoolingType
|
Central Air Conditioning |
|
ExteriorFinish
|
Brick |
|
FlooringType
|
Concrete, Ceramic, Vinyl, Parquet |
|
FoundationType
|
Poured Concrete |
|
HalfBathTotal
|
1 |
|
HeatingFuel
|
Natural Gas |
|
HeatingType
|
Forced Air |
|
StoriesTotal
|
1 |
|
SizeInterior
|
1100 - 1500 Sqft |
|
Type
|
House |
|
UtilityWater
|
Municipal Water |
Parking
Land
|
Acreage
|
No |
|
FenceType
|
Fenced Yard |
|
LandAmenities
|
Park, Public Transit, Schools |
|
Sewer
|
Sanitary Sewer |
|
SizeDepth
|
100 Ft |
|
SizeFrontage
|
53 Ft |
|
SizeIrregular
|
53 X 100 Ft |
|
SizeTotalText
|
53 X 100 Ft |
Rooms
| Level |
Type |
Length |
Width |
Dimensions |
|
Basement |
Bedroom |
3.75 m |
6.14 m |
3.75 m x 6.14 m |
|
Basement |
Laundry Room |
3.91 m |
5.53 m |
3.91 m x 5.53 m |
|
Basement |
Recreational, Games Room |
5.94 m |
3.04 m |
5.94 m x 3.04 m |
|
Basement |
Games Room |
4.57 m |
3.2 m |
4.57 m x 3.2 m |
|
Main Level |
Kitchen |
2.9 m |
2.78 m |
2.9 m x 2.78 m |
|
Main Level |
Eating Area |
1.78 m |
2.99 m |
1.78 m x 2.99 m |
|
Main Level |
Dining Room |
3.13 m |
2.41 m |
3.13 m x 2.41 m |
|
Main Level |
Living Room |
3.69 m |
4.82 m |
3.69 m x 4.82 m |
|
Main Level |
Primary Bedroom |
3.5 m |
3.41 m |
3.5 m x 3.41 m |
|
Main Level |
Bedroom 2 |
2.91 m |
3.35 m |
2.91 m x 3.35 m |
|
Main Level |
Bedroom 3 |
2.56 m |
3.2 m |
2.56 m x 3.2 m |
Utilities
|
Cable
|
Available |
|
Sewer
|
Available |
https://www.realtor.ca/real-estate/27947785/150-lord-roberts-drive-toronto-eglinton-east-eglinton-east




















