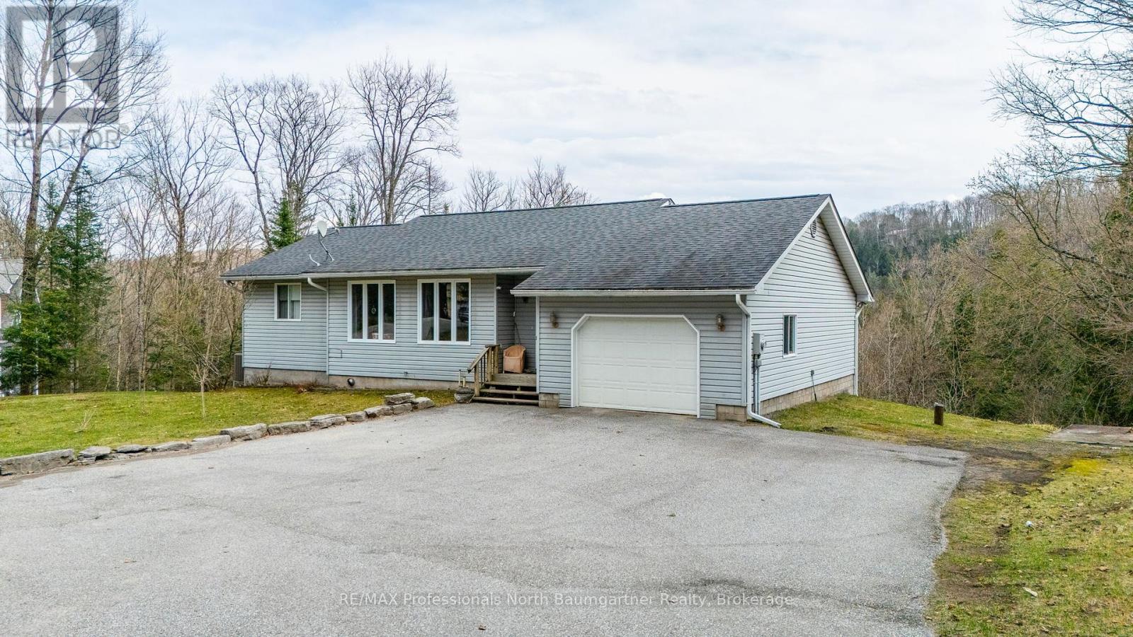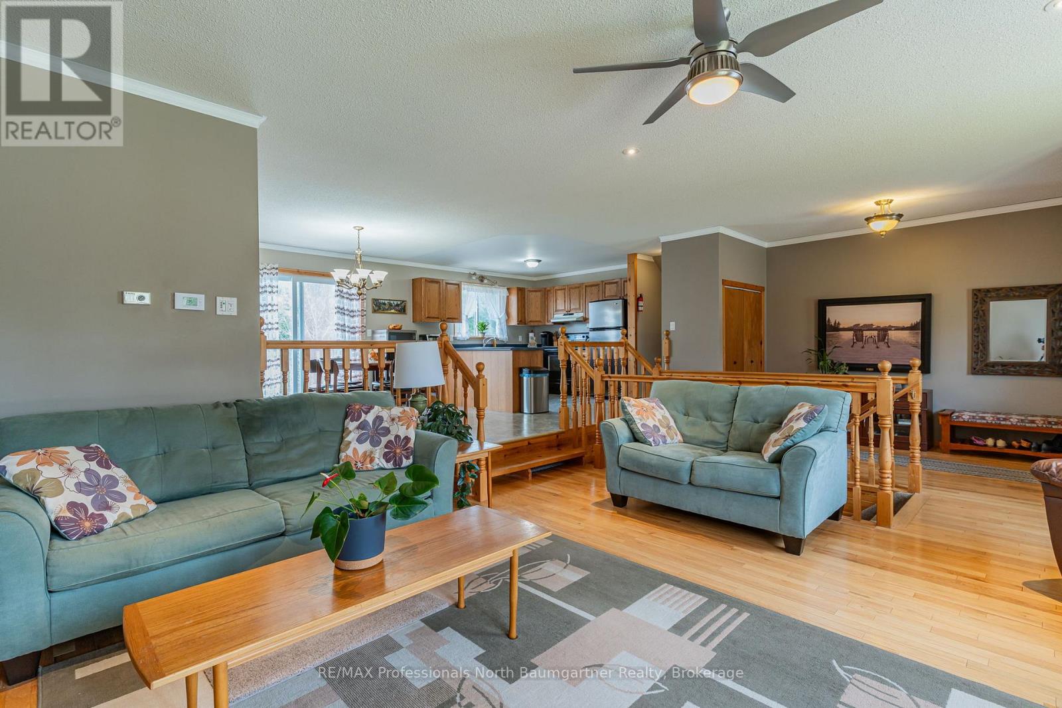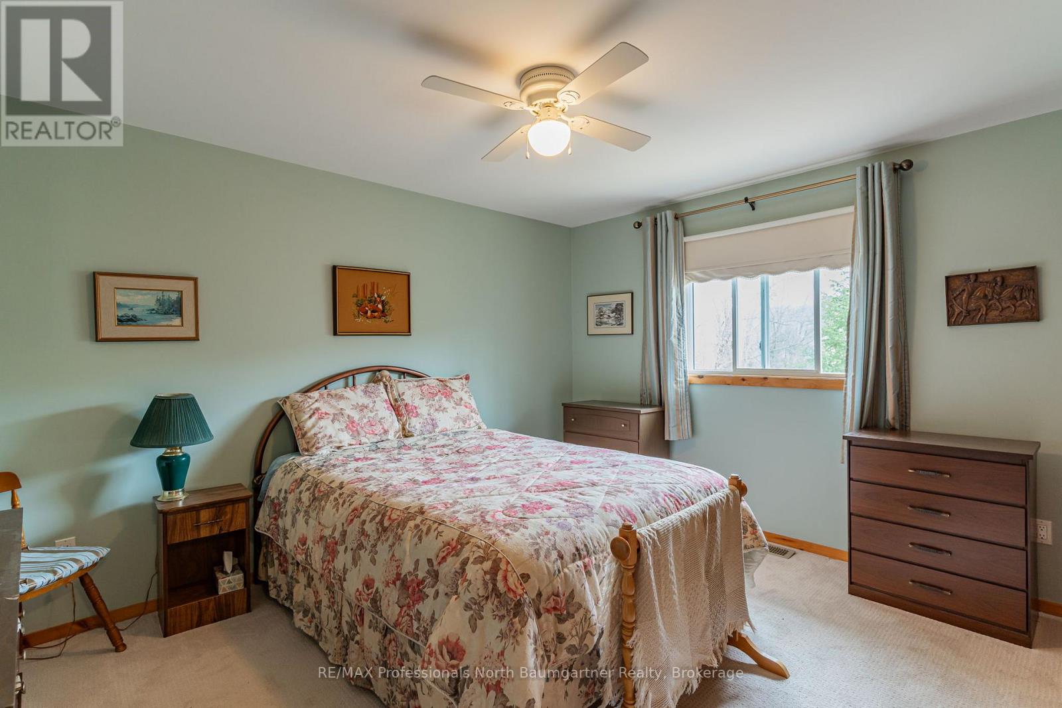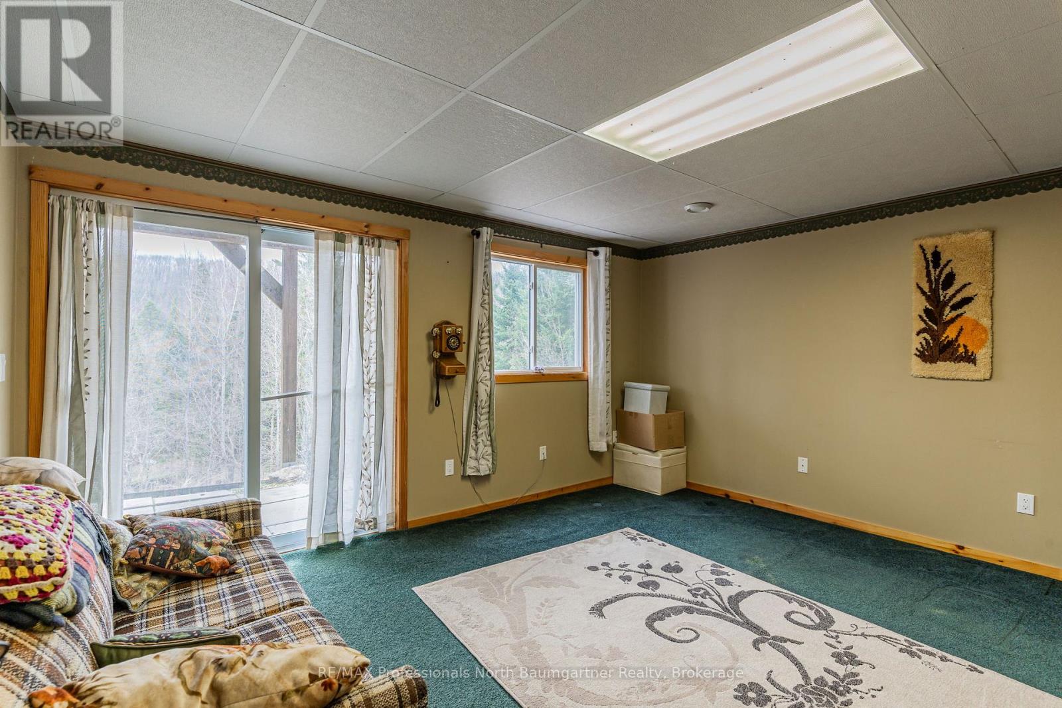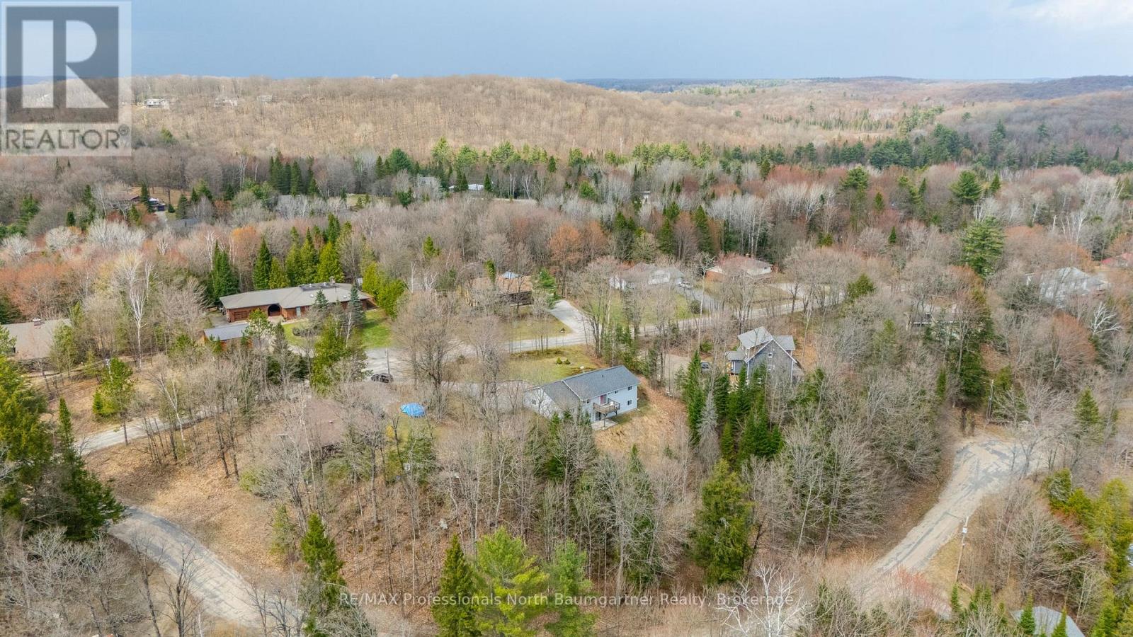4 Bedroom
3 Bathroom
1500 - 2000 sqft
Bungalow
Central Air Conditioning
Forced Air
$625,000
Welcome to Riverside Drive. This charming three-bedroom home offers the perfect blend of convenience and tranquility in one of Haliburton's most desirable neighborhoods. Just a short stroll from downtown amenities, this bright and inviting property provides the ideal setting for your Haliburton lifestyle. The sun-drenched interior welcomes you with abundant natural light streaming through large windows, creating a warm and airy atmosphere throughout. The thoughtfully designed floor plan maximizes both comfort and functionality with three well-proportioned bedrooms and two tastefully appointed bathrooms. Enjoy morning coffee on your private deck while listening to the gentle sounds of nature. The spacious yard offers plenty of potential for outdoor enjoyment and relaxation. The paved driveway offers ample parking for residents and guests alike. Located in a quiet, established neighborhood yet within walking distance to shops, restaurants, and services, 150 Riverside Drive delivers the best of both worlds. Don't miss this opportunity to own a piece of Haliburton's charm. (id:49269)
Property Details
|
MLS® Number
|
X12121353 |
|
Property Type
|
Single Family |
|
Community Name
|
Dysart |
|
AmenitiesNearBy
|
Hospital, Place Of Worship, Park |
|
Easement
|
Easement |
|
ParkingSpaceTotal
|
5 |
Building
|
BathroomTotal
|
3 |
|
BedroomsAboveGround
|
4 |
|
BedroomsTotal
|
4 |
|
ArchitecturalStyle
|
Bungalow |
|
BasementDevelopment
|
Finished |
|
BasementType
|
N/a (finished) |
|
ConstructionStyleAttachment
|
Detached |
|
CoolingType
|
Central Air Conditioning |
|
ExteriorFinish
|
Vinyl Siding |
|
FoundationType
|
Block |
|
HeatingFuel
|
Oil |
|
HeatingType
|
Forced Air |
|
StoriesTotal
|
1 |
|
SizeInterior
|
1500 - 2000 Sqft |
|
Type
|
House |
|
UtilityWater
|
Drilled Well |
Parking
Land
|
Acreage
|
No |
|
LandAmenities
|
Hospital, Place Of Worship, Park |
|
Sewer
|
Septic System |
|
SizeDepth
|
223 Ft ,2 In |
|
SizeFrontage
|
150 Ft ,9 In |
|
SizeIrregular
|
150.8 X 223.2 Ft |
|
SizeTotalText
|
150.8 X 223.2 Ft|1/2 - 1.99 Acres |
|
ZoningDescription
|
R1 |
Rooms
| Level |
Type |
Length |
Width |
Dimensions |
|
Basement |
Bedroom |
3.91 m |
4.52 m |
3.91 m x 4.52 m |
|
Basement |
Den |
1.37 m |
2.3 m |
1.37 m x 2.3 m |
|
Basement |
Laundry Room |
2.78 m |
2.34 m |
2.78 m x 2.34 m |
|
Basement |
Recreational, Games Room |
4.25 m |
4.46 m |
4.25 m x 4.46 m |
|
Basement |
Other |
4.9 m |
5.95 m |
4.9 m x 5.95 m |
|
Basement |
Other |
1.84 m |
1.03 m |
1.84 m x 1.03 m |
|
Basement |
Utility Room |
2.38 m |
2.3 m |
2.38 m x 2.3 m |
|
Basement |
Bathroom |
2.78 m |
2.34 m |
2.78 m x 2.34 m |
|
Basement |
Bedroom |
3.97 m |
3.37 m |
3.97 m x 3.37 m |
|
Main Level |
Bathroom |
2.85 m |
2.28 m |
2.85 m x 2.28 m |
|
Main Level |
Bedroom |
4.05 m |
3.36 m |
4.05 m x 3.36 m |
|
Main Level |
Dining Room |
4.19 m |
3.02 m |
4.19 m x 3.02 m |
|
Main Level |
Foyer |
4.08 m |
2.58 m |
4.08 m x 2.58 m |
|
Main Level |
Kitchen |
4.17 m |
3.99 m |
4.17 m x 3.99 m |
|
Main Level |
Living Room |
5.03 m |
5.86 m |
5.03 m x 5.86 m |
|
Main Level |
Office |
2.99 m |
4.59 m |
2.99 m x 4.59 m |
|
Main Level |
Primary Bedroom |
4.12 m |
4.73 m |
4.12 m x 4.73 m |
https://www.realtor.ca/real-estate/28253592/150-riverside-drive-dysart-et-al-dysart-dysart

