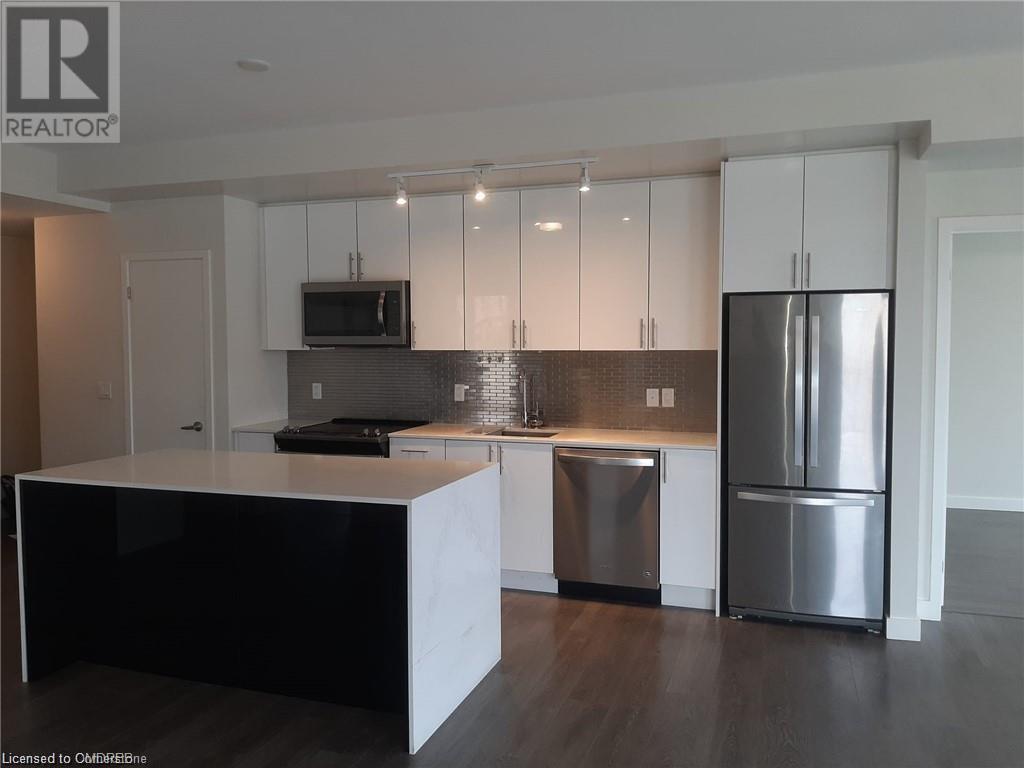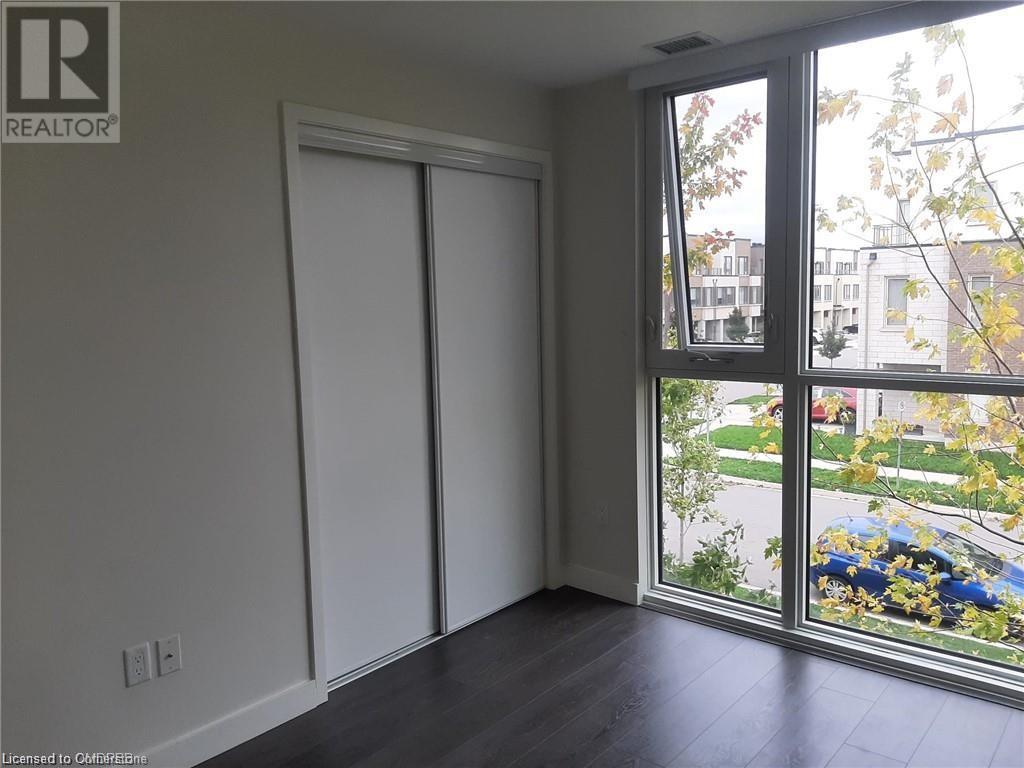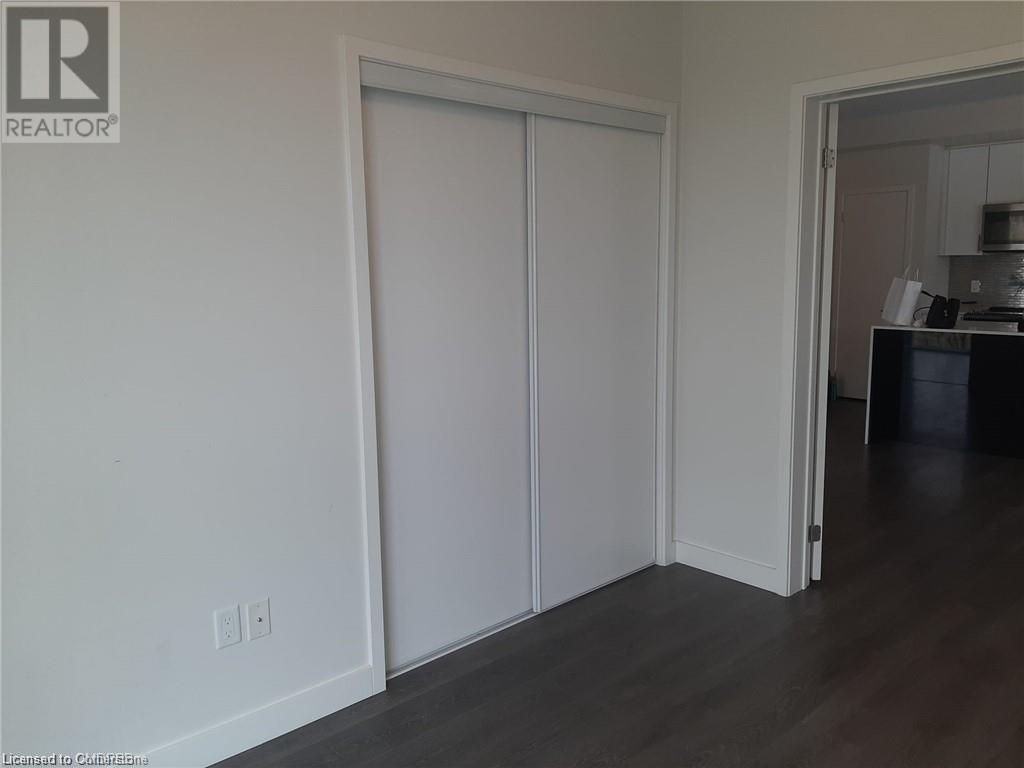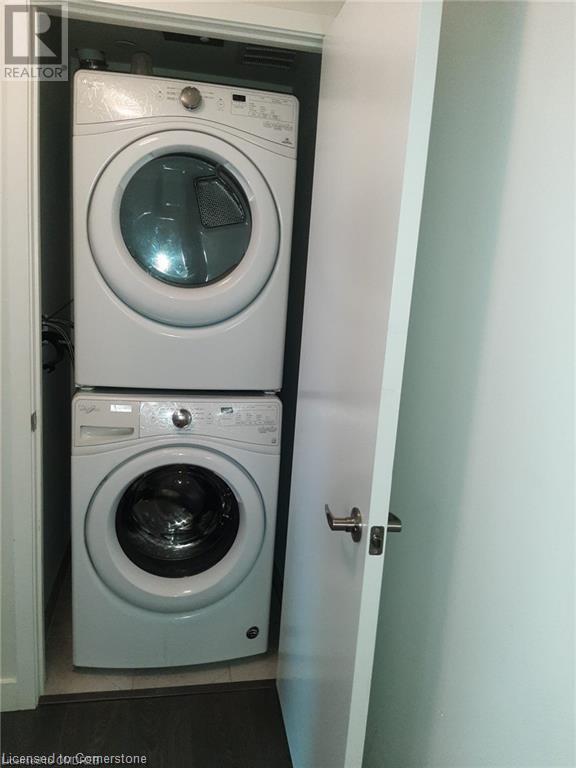2 Bedroom
3 Bathroom
1257 sqft
Central Air Conditioning
Forced Air
$3,500 MonthlyInsurance, Heat, Water
Spacious and Stunning 2-Bedroom, an office space and 2.5 bath Condo in a Prime Location! This generously sized unit boasts a thoughtfully designed open-concept layout, offering ample space across the living, dining, kitchen, and breakfast areas. The primary suite features dual closets and a luxurious 5-piece ensuite with a separate shower, double vanity, and soaking tub. The stylish kitchen is equipped with quartz countertops, stainless steel appliances, an elegant backsplash, and a convenient breakfast bar. Ideally situated near major highways, shopping, top-rated schools, parks, a hospital, and public transit! **Landlords prefer 2 Professionals or a family.** (id:49269)
Property Details
|
MLS® Number
|
40702232 |
|
Property Type
|
Single Family |
|
AmenitiesNearBy
|
Golf Nearby, Hospital, Park, Public Transit, Schools, Shopping |
|
Features
|
Southern Exposure, Balcony |
|
ParkingSpaceTotal
|
1 |
|
StorageType
|
Locker |
Building
|
BathroomTotal
|
3 |
|
BedroomsAboveGround
|
2 |
|
BedroomsTotal
|
2 |
|
Appliances
|
Dishwasher, Dryer, Refrigerator, Stove, Washer, Microwave Built-in, Window Coverings, Garage Door Opener |
|
BasementType
|
None |
|
ConstructionStyleAttachment
|
Attached |
|
CoolingType
|
Central Air Conditioning |
|
ExteriorFinish
|
Concrete |
|
FoundationType
|
Wood |
|
HalfBathTotal
|
1 |
|
HeatingFuel
|
Natural Gas |
|
HeatingType
|
Forced Air |
|
StoriesTotal
|
1 |
|
SizeInterior
|
1257 Sqft |
|
Type
|
Apartment |
|
UtilityWater
|
Municipal Water |
Parking
Land
|
AccessType
|
Highway Access |
|
Acreage
|
No |
|
LandAmenities
|
Golf Nearby, Hospital, Park, Public Transit, Schools, Shopping |
|
Sewer
|
Municipal Sewage System |
|
SizeTotalText
|
Unknown |
|
ZoningDescription
|
Tuc Sp:18 |
Rooms
| Level |
Type |
Length |
Width |
Dimensions |
|
Main Level |
2pc Bathroom |
|
|
Measurements not available |
|
Main Level |
4pc Bathroom |
|
|
Measurements not available |
|
Main Level |
Office |
|
|
11'2'' x 8'6'' |
|
Main Level |
Bedroom |
|
|
11'2'' x 9'0'' |
|
Main Level |
5pc Bathroom |
|
|
Measurements not available |
|
Main Level |
Primary Bedroom |
|
|
12'7'' x 10'1'' |
|
Main Level |
Breakfast |
|
|
23'7'' x 17'7'' |
|
Main Level |
Kitchen |
|
|
23'7'' x 17'7'' |
|
Main Level |
Dining Room |
|
|
23'7'' x 21'7'' |
|
Main Level |
Living Room |
|
|
23'7'' x 21'7'' |
https://www.realtor.ca/real-estate/27967711/150-sabina-drive-unit-207-oakville

























