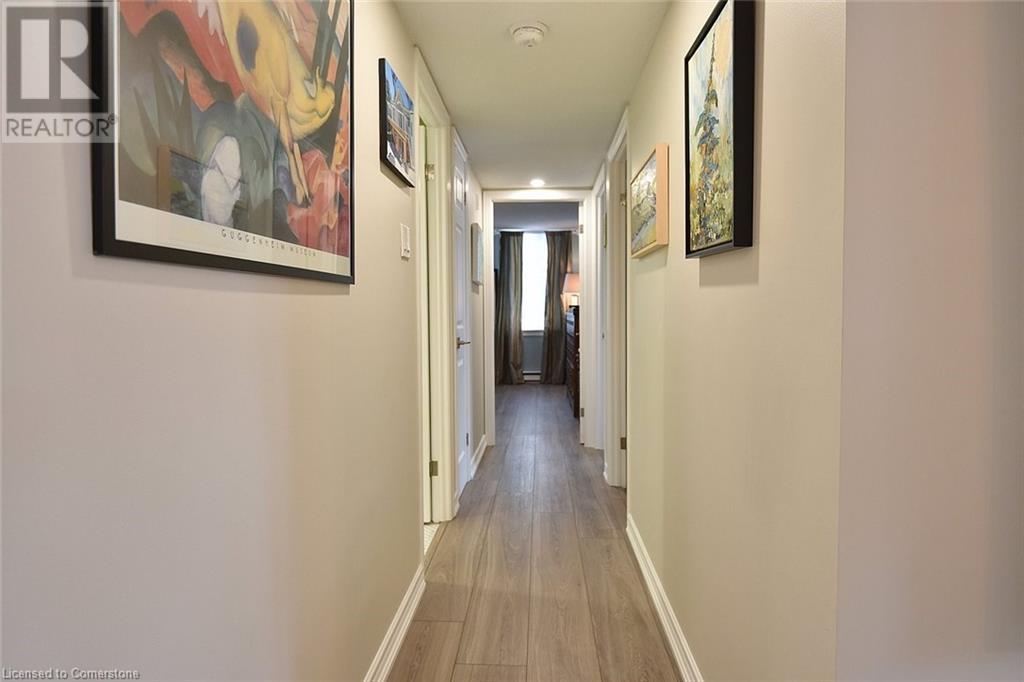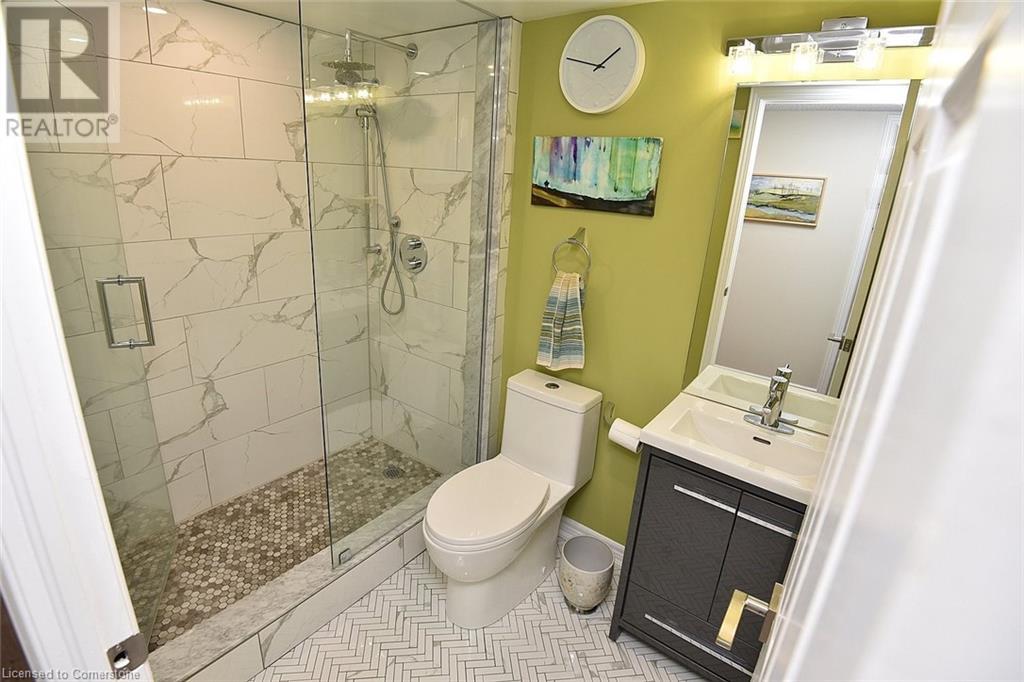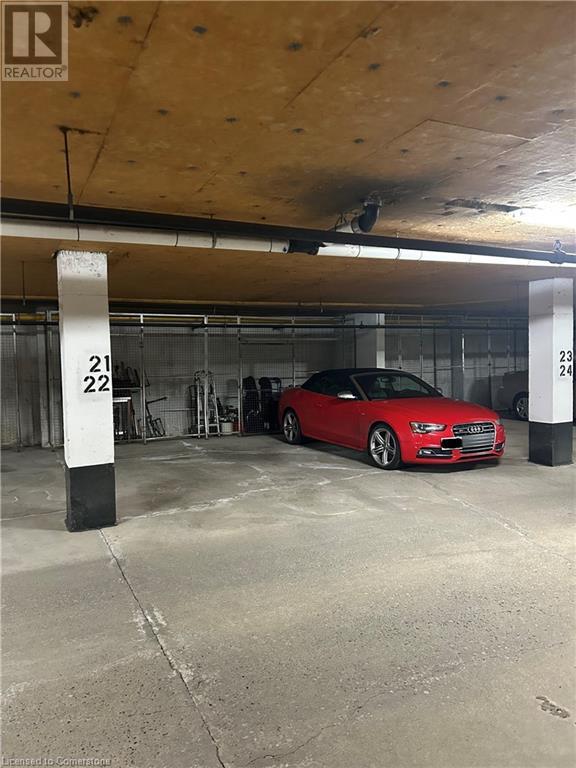150 Wilson Street W Unit# 114 Hamilton, Ontario L9G 4E7
$769,888Maintenance, Insurance, Landscaping, Water, Parking
$1,070.51 Monthly
Maintenance, Insurance, Landscaping, Water, Parking
$1,070.51 MonthlyOnly for the discerning buyer who will appreciate the elegance yet comfort of this fabulous large and light filled end unit condo. The open concept makes all your entertaining a breeze. As you enter through the front door, you’ll feel an ambience that this definitely is your new home. No words can describe what you’ll be able to see for yourself. No stone has been left unturned in the endless updates that have transformed this unit for your new lifestyle. No grass to cut or snow to shovel. No elevators to worry about because you’re on the main floor. Step out from the living room to your own private terrace which adds extra space for outdoor entertainment. Please see the attached list of upgrades as they are too many to list in the remarks. You better start packing because it’ll be gone before you know it. Walk to grocery stores or dine at some of the best restaurants in Ancaster. Close to all amenities. Easy highway or Linc access. (id:49269)
Property Details
| MLS® Number | 40704462 |
| Property Type | Single Family |
| AmenitiesNearBy | Golf Nearby, Park, Place Of Worship, Playground, Public Transit, Schools, Shopping |
| CommunityFeatures | Community Centre, School Bus |
| Features | Balcony, Automatic Garage Door Opener |
| ParkingSpaceTotal | 2 |
Building
| BathroomTotal | 2 |
| BedroomsAboveGround | 3 |
| BedroomsTotal | 3 |
| Appliances | Dishwasher, Dryer, Refrigerator, Stove, Washer, Hood Fan, Window Coverings, Garage Door Opener |
| BasementType | None |
| ConstructedDate | 1985 |
| ConstructionStyleAttachment | Attached |
| CoolingType | Central Air Conditioning |
| ExteriorFinish | Brick |
| FoundationType | Poured Concrete |
| HeatingFuel | Electric |
| StoriesTotal | 1 |
| SizeInterior | 1505 Sqft |
| Type | Apartment |
| UtilityWater | Municipal Water |
Parking
| Underground | |
| Visitor Parking |
Land
| AccessType | Highway Access, Highway Nearby |
| Acreage | No |
| LandAmenities | Golf Nearby, Park, Place Of Worship, Playground, Public Transit, Schools, Shopping |
| Sewer | Municipal Sewage System |
| SizeTotalText | Under 1/2 Acre |
| ZoningDescription | Residential |
Rooms
| Level | Type | Length | Width | Dimensions |
|---|---|---|---|---|
| Main Level | Laundry Room | 8'1'' x 5'1'' | ||
| Main Level | Primary Bedroom | 17'7'' x 15'0'' | ||
| Main Level | Eat In Kitchen | 11'9'' x 11'1'' | ||
| Main Level | Dining Room | 17'5'' x 10'5'' | ||
| Main Level | Living Room | 18'2'' x 15'5'' | ||
| Main Level | 3pc Bathroom | Measurements not available | ||
| Main Level | Bedroom | 14'1'' x 10'0'' | ||
| Main Level | Bedroom | 16'1'' x 12'8'' | ||
| Main Level | 4pc Bathroom | 13'2'' x 5'10'' |
https://www.realtor.ca/real-estate/27997406/150-wilson-street-w-unit-114-hamilton
Interested?
Contact us for more information




















































