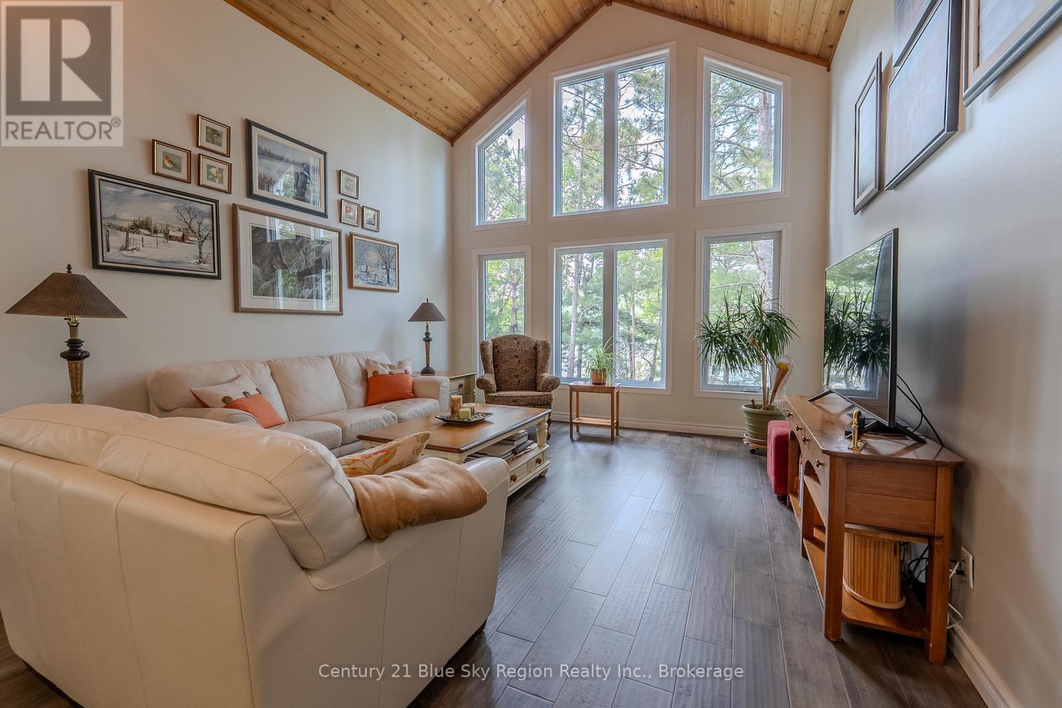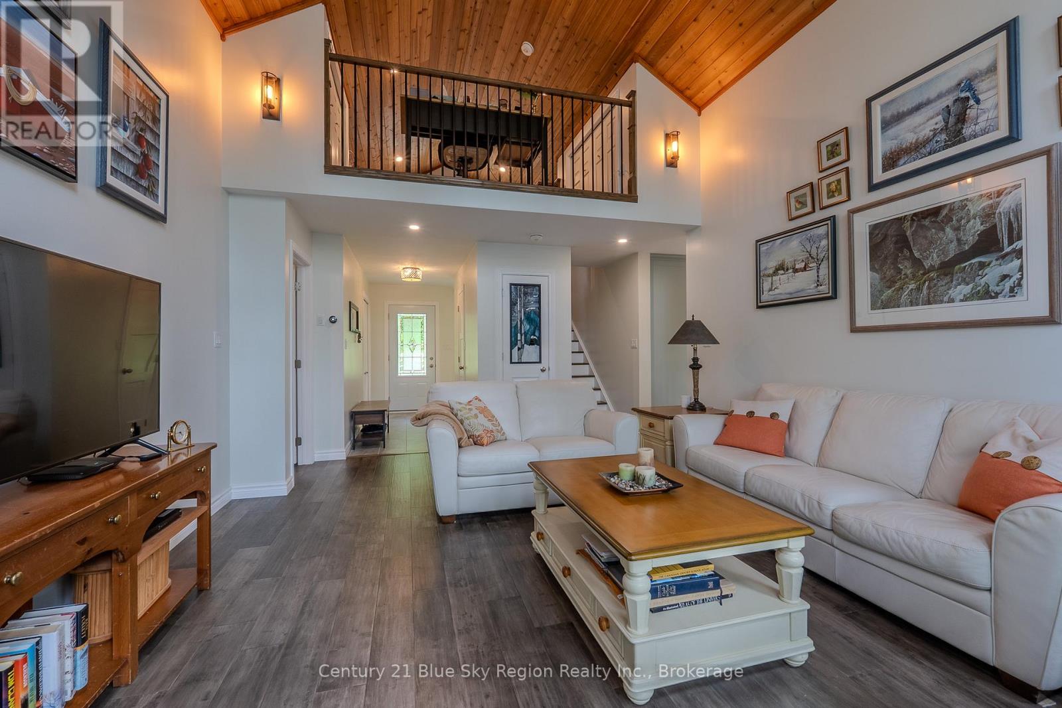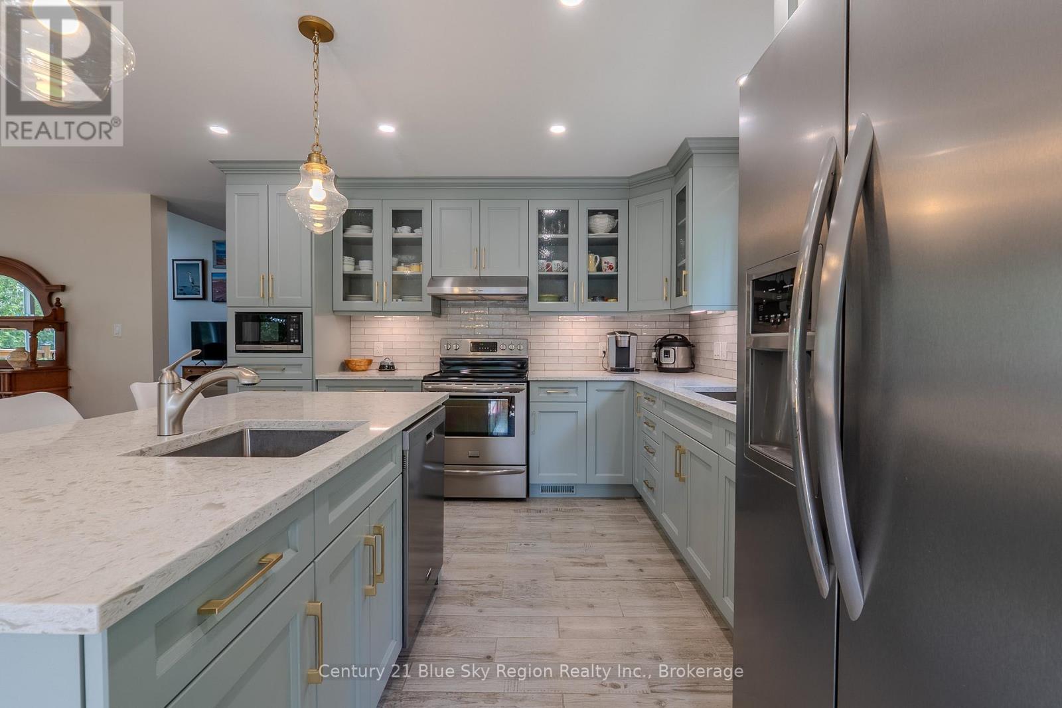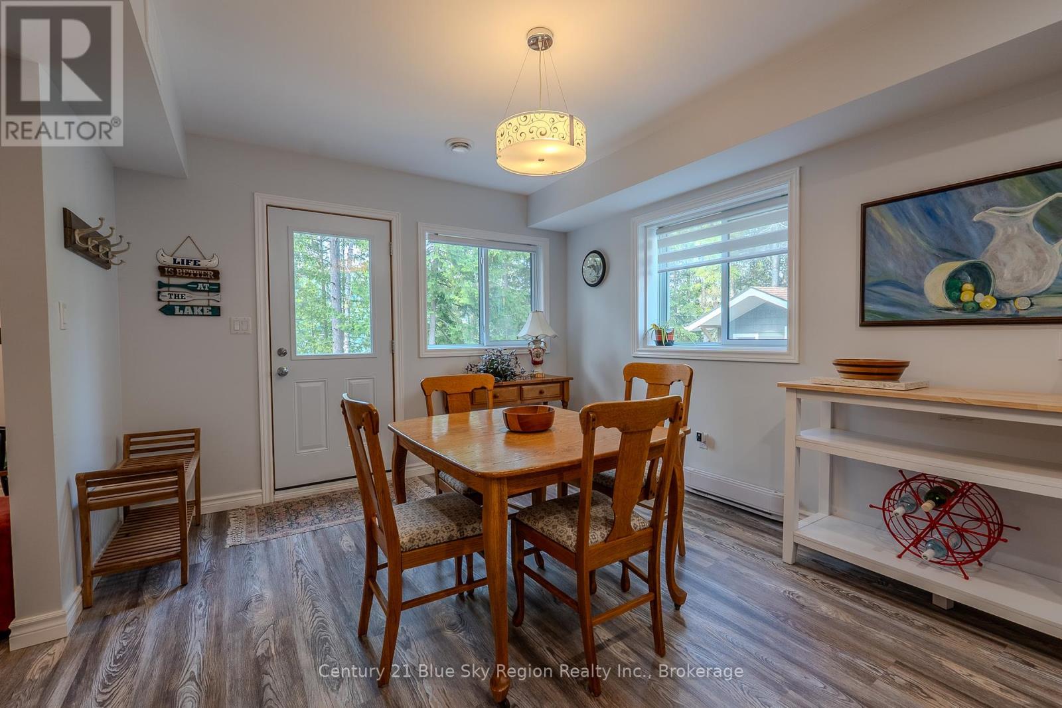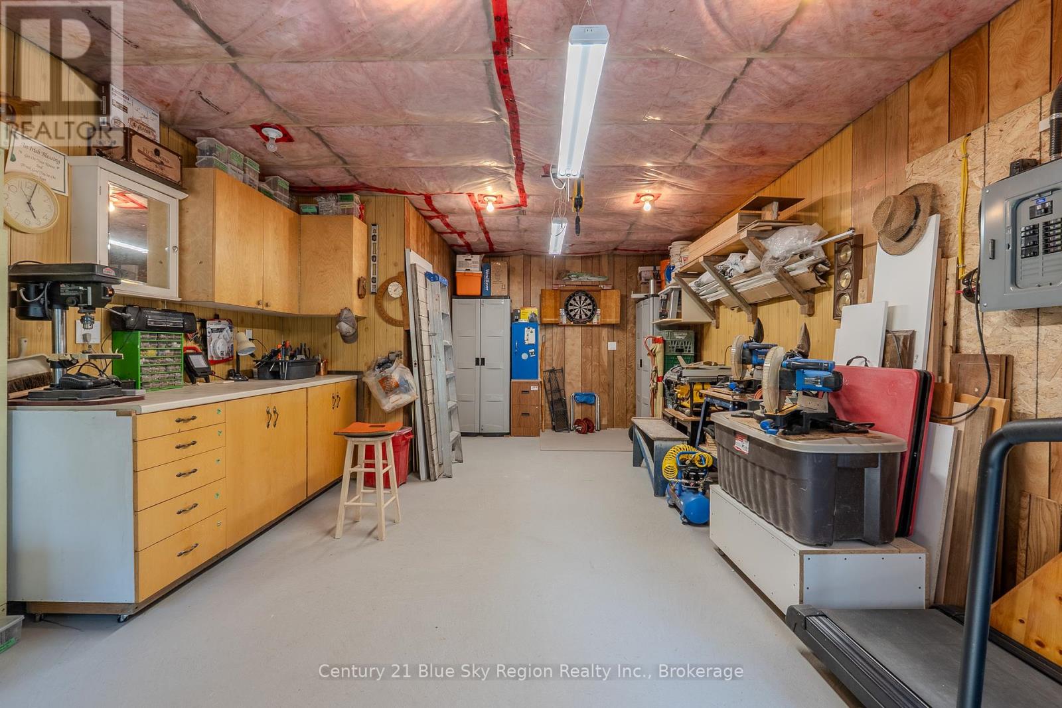4 Bedroom
3 Bathroom
1500 - 2000 sqft
Fireplace
Air Exchanger
Forced Air
Waterfront
Landscaped
$1,250,000
Spectacular Custom built (2022) Waterfront home on Trout Lake A Rare Blend of Luxury, Comfort & Lakeside Living Welcome to this beautifully designed custom waterfront home on the shores of scenic Trout Lake a true haven where taste meets functionality in every detail. Featuring 2+2 bedrooms and 3 baths, this bright, airy home is thoughtfully laid out for both entertaining and relaxed living. The chef-style kitchen flows seamlessly into the open concept dining room and sunroom, creating an inviting atmosphere for casual conversation and connection. A bonus covered upper deck offers the perfect space for hosting guests or enjoying quiet morning coffees overlooking the water. The soaring 16-foot ceilings in the great room, paired with floor-to-ceiling windows, frame breathtaking panoramic views of the lake. A loft-style second bedroom or office overlooks this stunning space, adding character and charm. The main-floor primary suite includes a spacious walk-in closet and a spa-inspired ensuite. The fully finished walk-out lower level is perfect for multigenerational living or an in-law suite, with an eat-in kitchen, 4-piece bath, two large bedrooms, and a cozy rec room opening to your private lakeside terrace. This property continues to impress outdoors with: A detached garage with a walk-out heated workshop A charming bunkie for guests Boathouse with an upper deck and private sleeping quarters Fire pit, generous parking, and the ability to dock your boat or land a float plane. Set on a gorgeous lot just minutes from all amenities, this home offers a resort-like lifestyle year-round. Whether you're swimming, boating, entertaining, or simply unwinding by the fire, this property truly is your ultimate waterfront playground. Trout Lake living at its finest come and experience the magic for yourself! (id:49269)
Property Details
|
MLS® Number
|
X12210954 |
|
Property Type
|
Single Family |
|
Community Name
|
Birchaven |
|
AmenitiesNearBy
|
Beach |
|
CommunityFeatures
|
Fishing |
|
EquipmentType
|
Propane Tank |
|
Features
|
Hillside, Partially Cleared, In-law Suite |
|
ParkingSpaceTotal
|
7 |
|
RentalEquipmentType
|
Propane Tank |
|
Structure
|
Deck, Patio(s), Porch, Shed, Workshop, Boathouse, Dock |
|
ViewType
|
Lake View, Direct Water View |
|
WaterFrontType
|
Waterfront |
Building
|
BathroomTotal
|
3 |
|
BedroomsAboveGround
|
2 |
|
BedroomsBelowGround
|
2 |
|
BedroomsTotal
|
4 |
|
Age
|
0 To 5 Years |
|
Appliances
|
Garage Door Opener Remote(s), Water Heater, Dishwasher, Dryer, Furniture, Microwave, Stove, Washer, Refrigerator |
|
BasementDevelopment
|
Finished |
|
BasementFeatures
|
Separate Entrance, Walk Out |
|
BasementType
|
N/a (finished) |
|
ConstructionStyleAttachment
|
Detached |
|
CoolingType
|
Air Exchanger |
|
ExteriorFinish
|
Vinyl Siding |
|
FireProtection
|
Smoke Detectors |
|
FireplacePresent
|
Yes |
|
FireplaceTotal
|
2 |
|
FireplaceType
|
Roughed In |
|
FoundationType
|
Block |
|
HalfBathTotal
|
1 |
|
HeatingFuel
|
Propane |
|
HeatingType
|
Forced Air |
|
StoriesTotal
|
2 |
|
SizeInterior
|
1500 - 2000 Sqft |
|
Type
|
House |
|
UtilityWater
|
Lake/river Water Intake |
Parking
Land
|
AccessType
|
Public Road, Year-round Access, Private Docking |
|
Acreage
|
No |
|
LandAmenities
|
Beach |
|
LandscapeFeatures
|
Landscaped |
|
Sewer
|
Septic System |
|
SizeDepth
|
147 Ft |
|
SizeFrontage
|
145 Ft |
|
SizeIrregular
|
145 X 147 Ft |
|
SizeTotalText
|
145 X 147 Ft|under 1/2 Acre |
Rooms
| Level |
Type |
Length |
Width |
Dimensions |
|
Second Level |
Bedroom 2 |
4.87 m |
4.3 m |
4.87 m x 4.3 m |
|
Lower Level |
Bedroom 3 |
3.77 m |
3.52 m |
3.77 m x 3.52 m |
|
Lower Level |
Bedroom 4 |
4 m |
3.5 m |
4 m x 3.5 m |
|
Lower Level |
Laundry Room |
3.9 m |
3.22 m |
3.9 m x 3.22 m |
|
Lower Level |
Utility Room |
2.37 m |
2.4 m |
2.37 m x 2.4 m |
|
Lower Level |
Kitchen |
5 m |
3.42 m |
5 m x 3.42 m |
|
Lower Level |
Recreational, Games Room |
4.2 m |
4.6 m |
4.2 m x 4.6 m |
|
Main Level |
Kitchen |
3.8 m |
3.68 m |
3.8 m x 3.68 m |
|
Main Level |
Dining Room |
3.7 m |
3.65 m |
3.7 m x 3.65 m |
|
Main Level |
Sunroom |
3.2 m |
4 m |
3.2 m x 4 m |
|
Main Level |
Living Room |
4.7 m |
4.3 m |
4.7 m x 4.3 m |
|
Main Level |
Primary Bedroom |
3.99 m |
3.79 m |
3.99 m x 3.79 m |
|
Main Level |
Foyer |
3.74 m |
1.47 m |
3.74 m x 1.47 m |
|
Main Level |
Bathroom |
3.56 m |
3.5 m |
3.56 m x 3.5 m |
Utilities
|
Electricity
|
Installed |
|
Wireless
|
Available |
|
Electricity Connected
|
Connected |
|
Telephone
|
Nearby |
https://www.realtor.ca/real-estate/28447405/1500d-peninsula-road-north-bay-birchaven-birchaven


