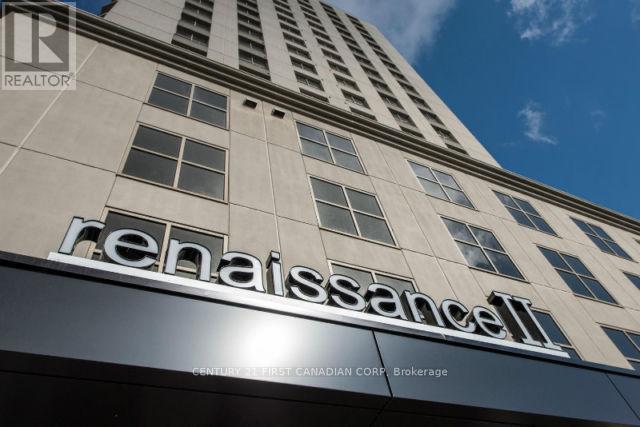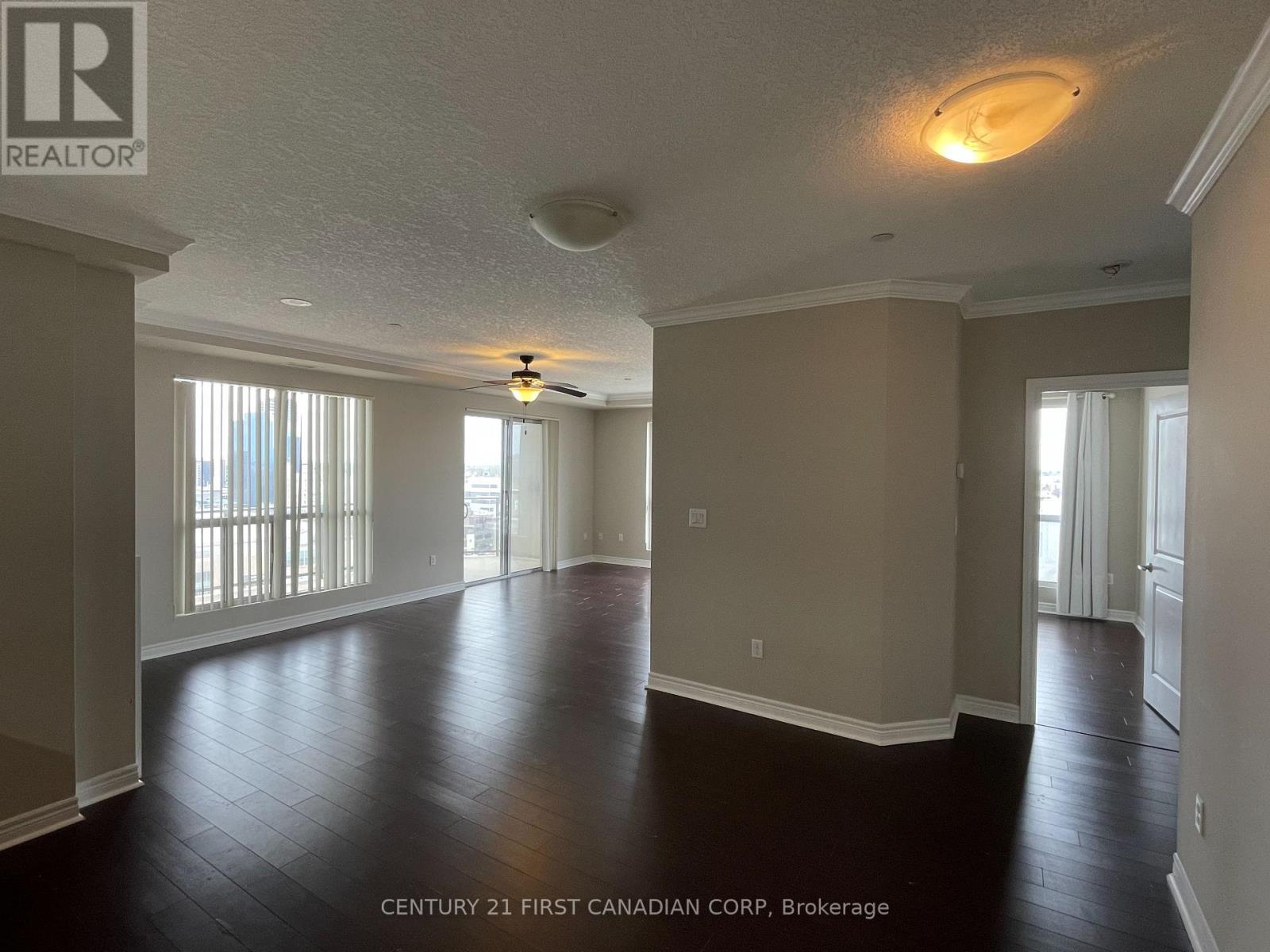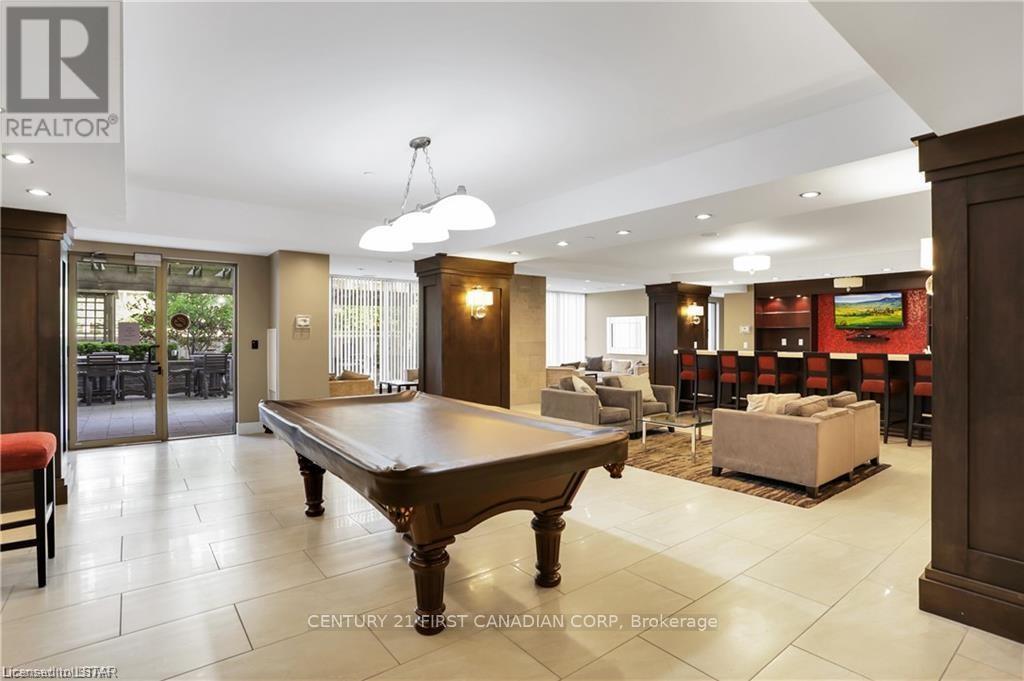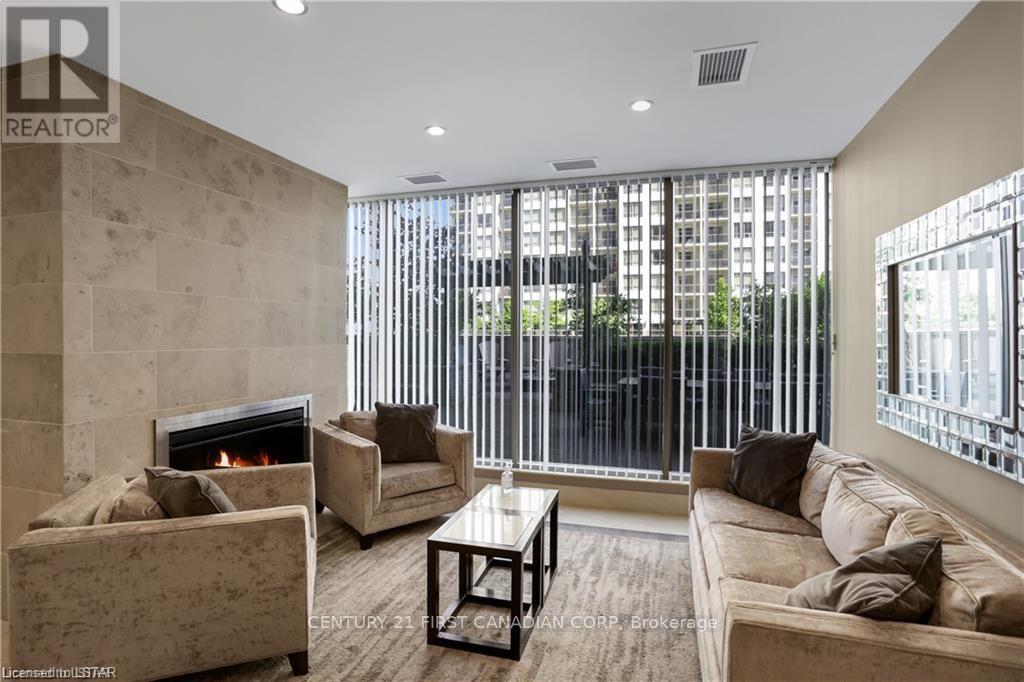1503 - 330 Ridout Street N London East (East K), Ontario N6C 3Z3
$574,900Maintenance, Heat, Water, Insurance, Common Area Maintenance
$544.79 Monthly
Maintenance, Heat, Water, Insurance, Common Area Maintenance
$544.79 MonthlyWelcome to the Renaissance II. Bright Open 2 Bedroom, 2 Bathroom, Executive CORNER Condo at the Renaissance II! 1303 Sq Ft (Plus 184 Sq Ft Balcony). 2 Premium Owned Underground Side by Side Parking Spots (P5-53 & P5-54), and Owned Storage Locker (P4-72). Well Designed Condo has Private Master Bedroom, w/ Dream Ensuite & Walk-In Closet, a nice-sized Second Bedroom. Bright Open Chef's Kitchen with Pantry is Perfect for Entertaining. High End Stainless Steel Appliances Complete with Customized Granite Counters in the Kitchen & Baths. In-Suite Laundry. Balcony Provides Ample Space for Patio Furniture & Personal BBQ, Overlooking City Views of Canada Life Place, Covent Garden Market, and the Thames River. Central Location to all 3 London Hospitals. Upgrades include Modern Flooring Throughout, No Carpet, and Upgraded Electric Fireplace. Facilities include: Exercise Centre, Massive Party Area with Pool Table, Theatre Room, Outdoor Terraces w/ Gas Fireplace, BBQs, Putting Green, Patio Furniture & 2 Guest Suites! Low Condo fees include: HEAT, COOLING (A/C), WATER (Hot), BUILDING INSURANCE/MAINTENANCE ETC. Walk to Everything! Canada Life Place, Forks of the Thames & Your Office! No Snow to Shovel, No Grass to Cut! (id:49269)
Open House
This property has open houses!
2:00 pm
Ends at:4:00 pm
Property Details
| MLS® Number | X12136552 |
| Property Type | Single Family |
| Community Name | East K |
| CommunityFeatures | Pet Restrictions |
| Features | Balcony, Carpet Free, In Suite Laundry |
| ParkingSpaceTotal | 2 |
Building
| BathroomTotal | 2 |
| BedroomsAboveGround | 2 |
| BedroomsTotal | 2 |
| Age | 11 To 15 Years |
| Amenities | Fireplace(s), Storage - Locker |
| Appliances | Garage Door Opener Remote(s), Intercom, Dishwasher, Dryer, Microwave, Stove, Washer, Refrigerator |
| CoolingType | Central Air Conditioning |
| ExteriorFinish | Concrete |
| FireplacePresent | Yes |
| HeatingFuel | Natural Gas |
| HeatingType | Forced Air |
| SizeInterior | 1200 - 1399 Sqft |
| Type | Apartment |
Parking
| Underground | |
| Garage |
Land
| Acreage | No |
Rooms
| Level | Type | Length | Width | Dimensions |
|---|---|---|---|---|
| Main Level | Foyer | 3.53 m | 2.26 m | 3.53 m x 2.26 m |
| Main Level | Kitchen | 4.62 m | 3.51 m | 4.62 m x 3.51 m |
| Main Level | Dining Room | 4.37 m | 3.28 m | 4.37 m x 3.28 m |
| Main Level | Living Room | 7.85 m | 3.63 m | 7.85 m x 3.63 m |
| Main Level | Bedroom | 4.55 m | 3.68 m | 4.55 m x 3.68 m |
| Main Level | Bedroom 2 | 3.51 m | 3.2 m | 3.51 m x 3.2 m |
https://www.realtor.ca/real-estate/28286788/1503-330-ridout-street-n-london-east-east-k-east-k
Interested?
Contact us for more information



























