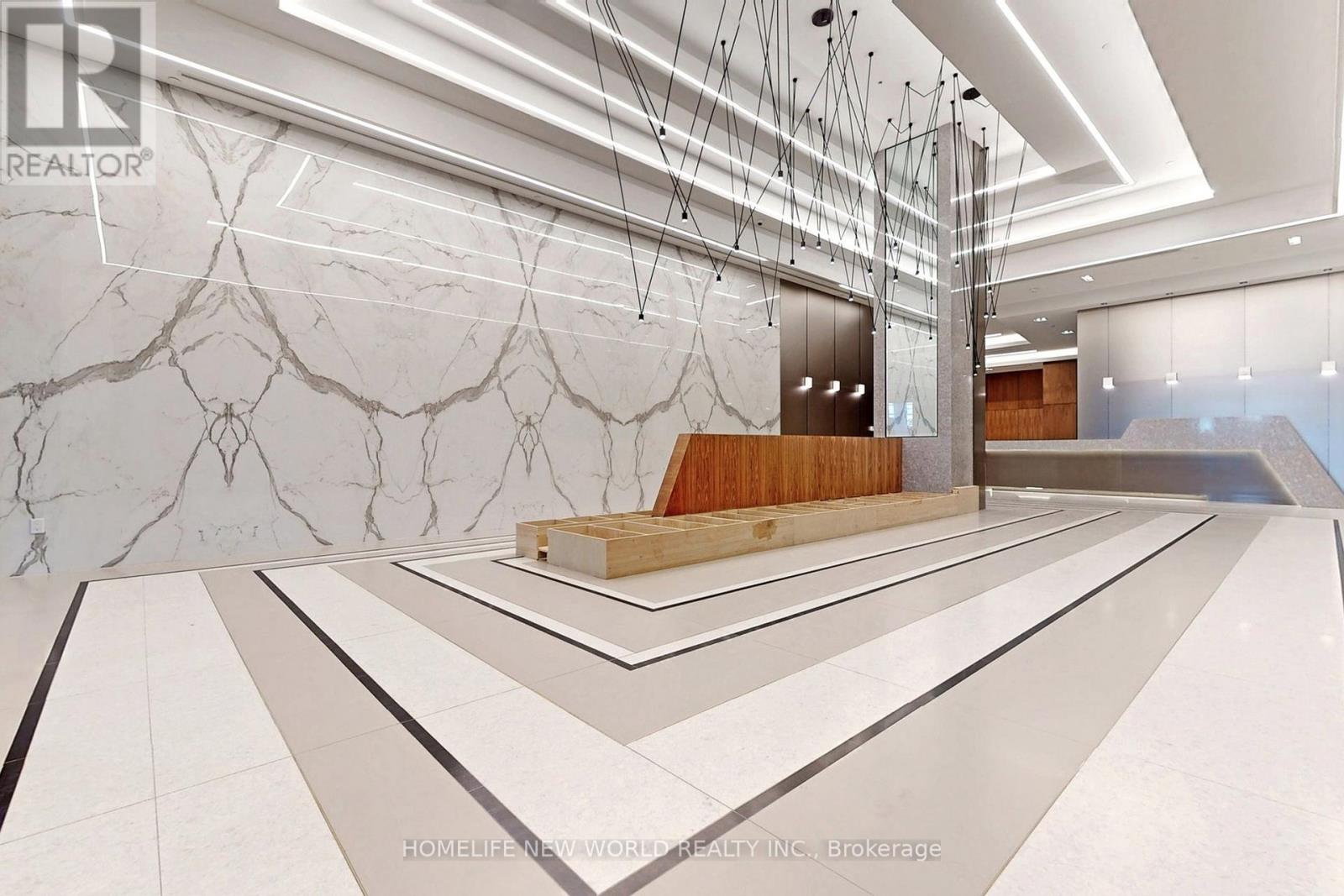416-218-8800
admin@hlfrontier.com
1504 - 28 Freeland Street Toronto (Waterfront Communities), Ontario M5E 0E3
2 Bedroom
1 Bathroom
600 - 699 sqft
Central Air Conditioning
Forced Air
$2,650 Monthly
Luxury 2 Year New, bright & spacious 1+1 Corner Unit At Prestige One Yonge for lease! offers nearly 700 sq. ft. of interior space plus a large wraparound balcony. Functional split-bedroom layout, den can be used as a second bedroom. 9' Feet Smooth Ceiling. Top To Ceiling Windows, laminate Flooring Thru-Out, S/S Appl W/Quartz Countertop Kitchen, Large Balcony! Steps To Union Station, Gardiner Express, Financial And The Entertainment Districts, Restaurants, Supermarkets, Eaton Centre...Walkers Paradise: Walking Score 97! (id:49269)
Property Details
| MLS® Number | C12025058 |
| Property Type | Single Family |
| Community Name | Waterfront Communities C1 |
| AmenitiesNearBy | Hospital, Park, Public Transit |
| CommunityFeatures | Pet Restrictions |
| Features | Balcony |
| ViewType | City View |
Building
| BathroomTotal | 1 |
| BedroomsAboveGround | 1 |
| BedroomsBelowGround | 1 |
| BedroomsTotal | 2 |
| Age | 0 To 5 Years |
| Amenities | Security/concierge, Exercise Centre, Party Room, Storage - Locker |
| Appliances | Cooktop, Dishwasher, Dryer, Furniture, Microwave, Range, Stove, Washer, Window Coverings, Refrigerator |
| CoolingType | Central Air Conditioning |
| ExteriorFinish | Concrete |
| FireProtection | Security Guard, Security System |
| FlooringType | Laminate |
| FoundationType | Concrete |
| HeatingFuel | Natural Gas |
| HeatingType | Forced Air |
| SizeInterior | 600 - 699 Sqft |
| Type | Apartment |
Parking
| No Garage |
Land
| Acreage | No |
| LandAmenities | Hospital, Park, Public Transit |
Rooms
| Level | Type | Length | Width | Dimensions |
|---|---|---|---|---|
| Main Level | Living Room | Measurements not available | ||
| Main Level | Dining Room | Measurements not available | ||
| Main Level | Kitchen | Measurements not available | ||
| Main Level | Primary Bedroom | Measurements not available | ||
| Main Level | Den | Measurements not available | ||
| Main Level | Foyer | Measurements not available |
Interested?
Contact us for more information






















