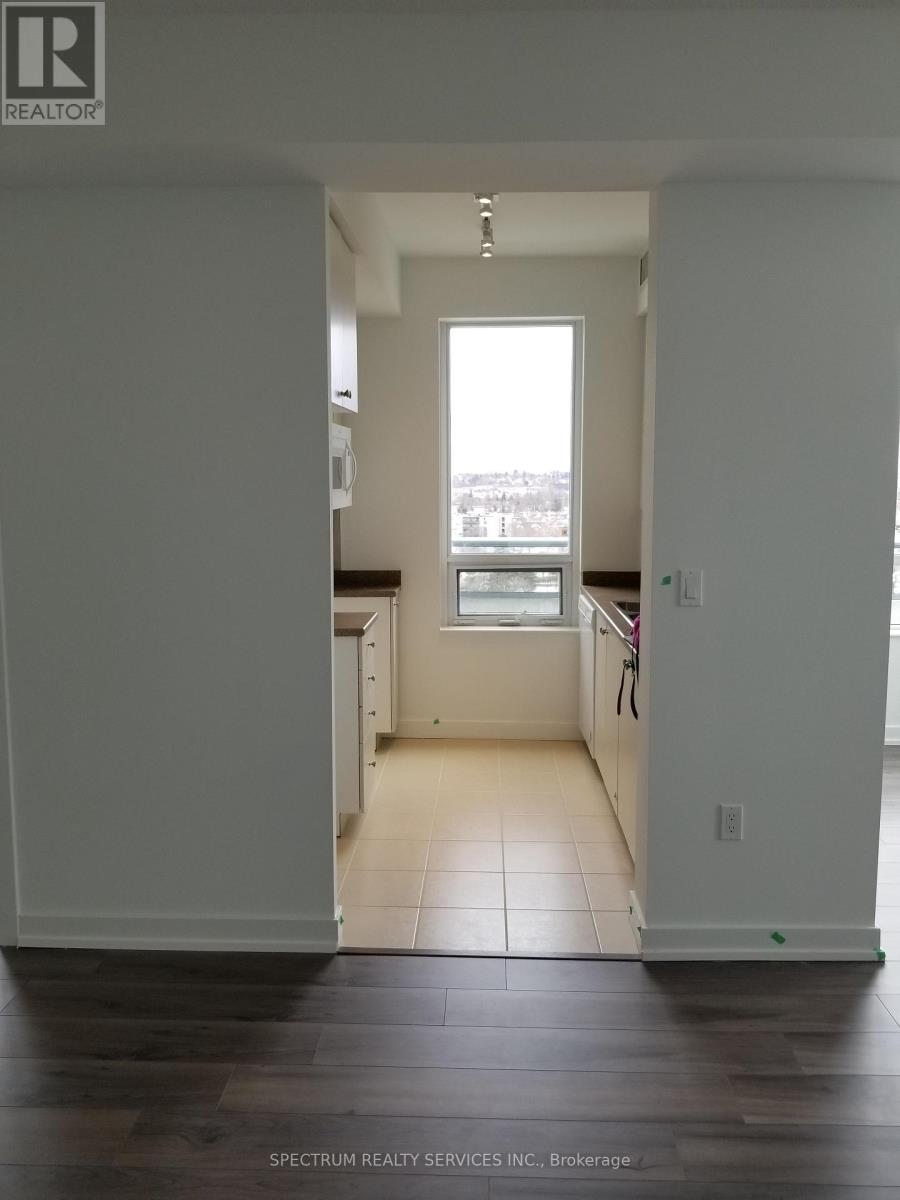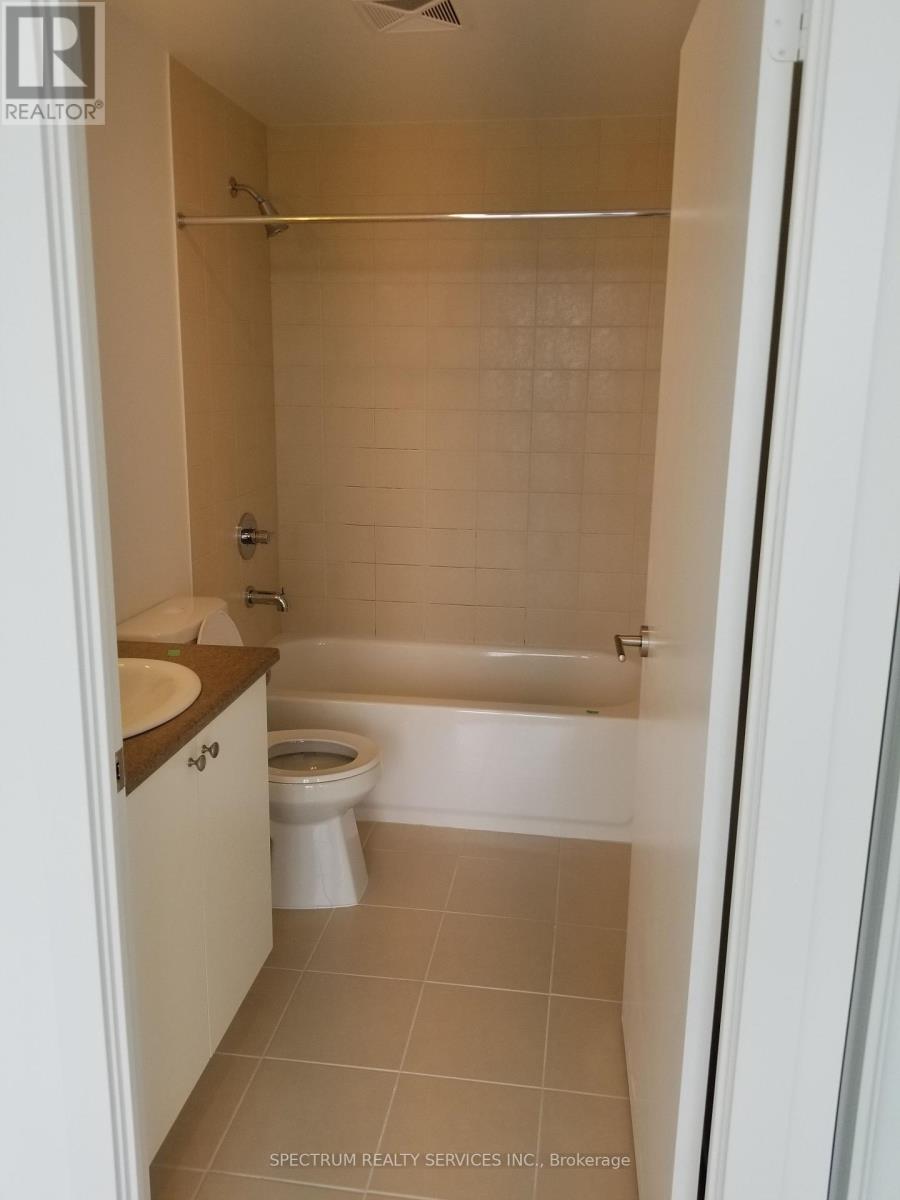2 Bedroom
2 Bathroom
800 - 899 sqft
Central Air Conditioning
Forced Air
$2,650 Monthly
large two-bedroom plus den, Two Full bathrooms, Penthouse Unit. Premium underground large two-bedroom elevator parking right near the elevator. Top Floor penthouse with a large (300 Sq.Ft.) and 60 Feet long wrap around Balcony with unobstructed South West facing views of the Lake and Downtown Toronto Horizon. Almost 900 Sq.Ft. of luxury living. All appliances included with Stacked High Efficiency Washer and Dryer and also a separate Laundry Room in the building. Building amenities include a multi-purpose room with a kitchen, a library, a lounge, a boardroom, a workout room and car sharing. Building is close to shopping, Restaurants, Knob Hill Public School. Scarborough Hospital, Scarborough Town Centre. TTC stop in front of building with one bus to Kennedy Subway Station, Close to Eglinton Go Train Station for easy commute to Union Station (id:49269)
Property Details
|
MLS® Number
|
E12089438 |
|
Property Type
|
Single Family |
|
Community Name
|
Eglinton East |
|
CommunityFeatures
|
Pet Restrictions |
|
Features
|
Balcony |
|
ParkingSpaceTotal
|
1 |
Building
|
BathroomTotal
|
2 |
|
BedroomsAboveGround
|
2 |
|
BedroomsTotal
|
2 |
|
Appliances
|
Dishwasher, Dryer, Stove, Washer, Window Coverings, Refrigerator |
|
CoolingType
|
Central Air Conditioning |
|
ExteriorFinish
|
Concrete |
|
FlooringType
|
Laminate, Tile |
|
HeatingFuel
|
Natural Gas |
|
HeatingType
|
Forced Air |
|
SizeInterior
|
800 - 899 Sqft |
|
Type
|
Apartment |
Parking
Land
Rooms
| Level |
Type |
Length |
Width |
Dimensions |
|
Flat |
Living Room |
6.943 m |
3.59 m |
6.943 m x 3.59 m |
|
Flat |
Dining Room |
6.94 m |
3.59 m |
6.94 m x 3.59 m |
|
Flat |
Kitchen |
2.43 m |
2.37 m |
2.43 m x 2.37 m |
|
Flat |
Primary Bedroom |
3.74 m |
3.23 m |
3.74 m x 3.23 m |
|
Flat |
Bedroom 2 |
3.04 m |
3.13 m |
3.04 m x 3.13 m |
|
Flat |
Den |
2.68 m |
3.37 m |
2.68 m x 3.37 m |
https://www.realtor.ca/real-estate/28185050/1505-1346-danforth-road-toronto-eglinton-east-eglinton-east

































