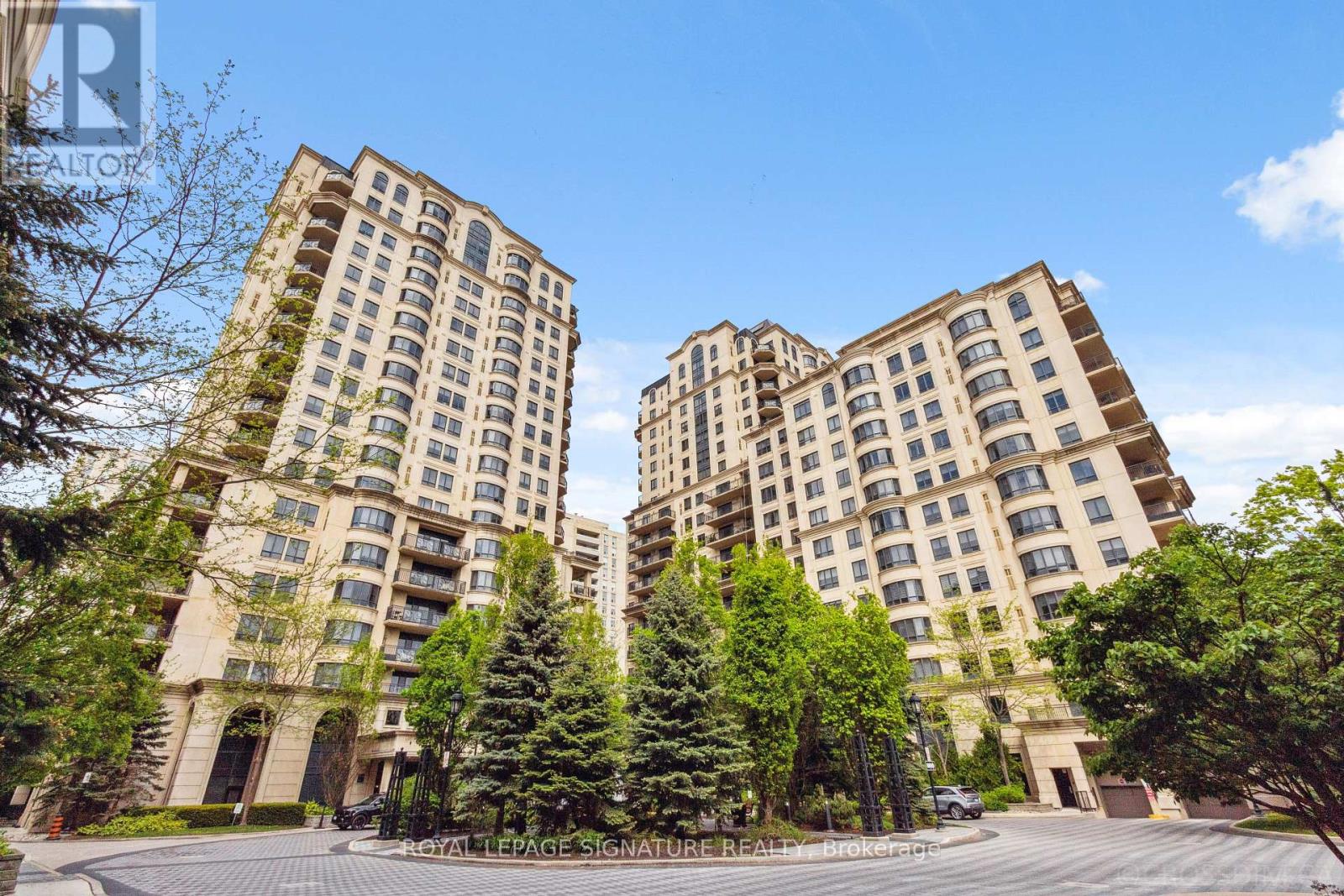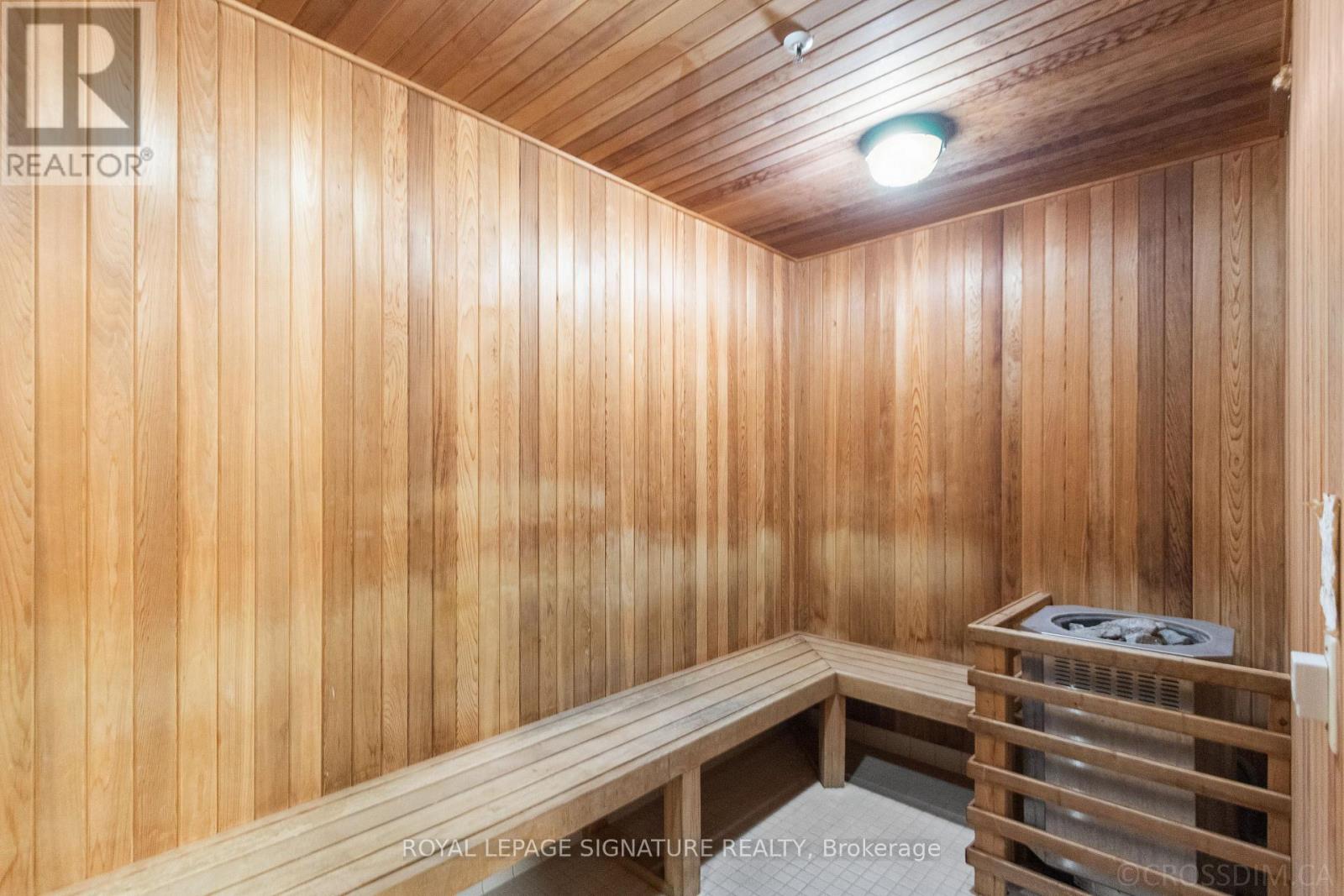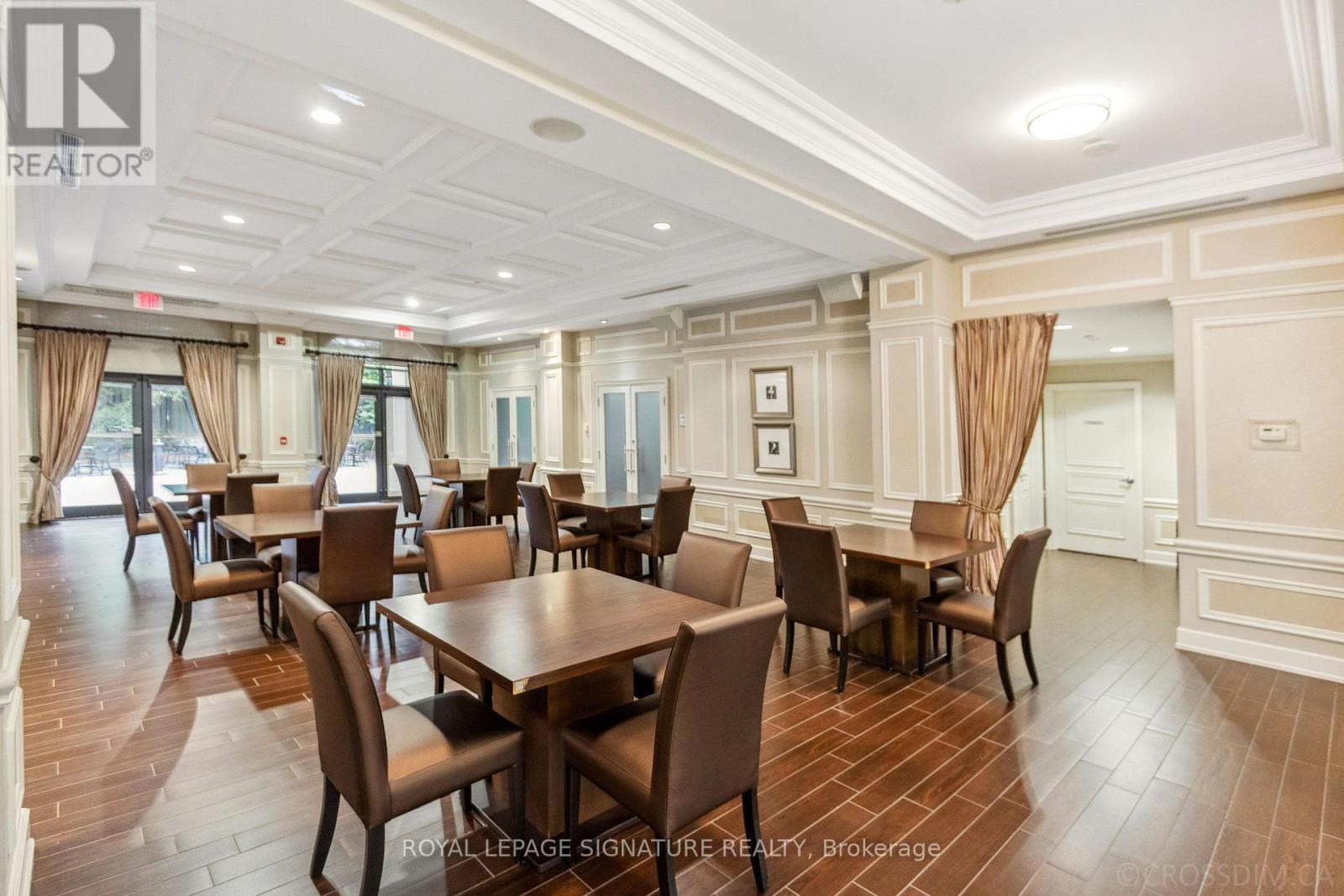2 Bedroom
3 Bathroom
1400 - 1599 sqft
Fireplace
Central Air Conditioning
Forced Air
$4,500 Monthly
Live in Refined Elegance at the Prestigious St. Gabriel by Shane Baghai! This impeccably designed 2-bedroom, 3-bathroom suite offers 1,425 sq. ft. of luxury living in one of North Yorks most sought-after residences. Enjoy the exclusivity of direct private elevator access into your suite, soaring 9-ft ceilings, and rich hardwood flooring throughout. The gourmet kitchen features Sub-Zero and Wolf appliances, granite countertops, upgraded cabinetry with a built-in pantry, and premium finishes ideal for culinary enthusiasts. The spacious primary retreat boasts a walk-in closet and a lavish 5-piece ensuite. A second bedroom with its own ensuite, plus a stylish powder room, adds comfort and convenience for family and guests. Residents enjoy access to an array of first-class amenities including 24/7 concierge service, valet parking, visitor parking, gym, party room, indoor pool, sauna, and steam room. Ideally located just minutes from Bayview Village Shopping Centre, TTC subway, major highways (401 & 404), hospitals, public library, and more. This is an exceptional opportunity to experience sophisticated urban living in a boutique, full-service building. (id:49269)
Property Details
|
MLS® Number
|
C12164753 |
|
Property Type
|
Single Family |
|
Community Name
|
Bayview Village |
|
CommunityFeatures
|
Pet Restrictions |
|
Features
|
Balcony |
|
ParkingSpaceTotal
|
1 |
Building
|
BathroomTotal
|
3 |
|
BedroomsAboveGround
|
2 |
|
BedroomsTotal
|
2 |
|
Amenities
|
Storage - Locker |
|
Appliances
|
Blinds, Cooktop, Dryer, Microwave, Oven, Washer, Refrigerator |
|
CoolingType
|
Central Air Conditioning |
|
ExteriorFinish
|
Concrete, Stucco |
|
FireplacePresent
|
Yes |
|
HalfBathTotal
|
1 |
|
HeatingFuel
|
Natural Gas |
|
HeatingType
|
Forced Air |
|
SizeInterior
|
1400 - 1599 Sqft |
|
Type
|
Apartment |
Parking
Land
Rooms
| Level |
Type |
Length |
Width |
Dimensions |
|
Main Level |
Kitchen |
|
|
Measurements not available |
|
Main Level |
Dining Room |
|
|
Measurements not available |
|
Main Level |
Kitchen |
|
|
Measurements not available |
|
Main Level |
Primary Bedroom |
|
|
Measurements not available |
|
Main Level |
Bedroom 2 |
|
|
Measurements not available |
|
Main Level |
Laundry Room |
|
|
Measurements not available |
|
Main Level |
Foyer |
|
|
Measurements not available |
https://www.realtor.ca/real-estate/28348605/1505c-662-sheppard-avenue-e-toronto-bayview-village-bayview-village














































