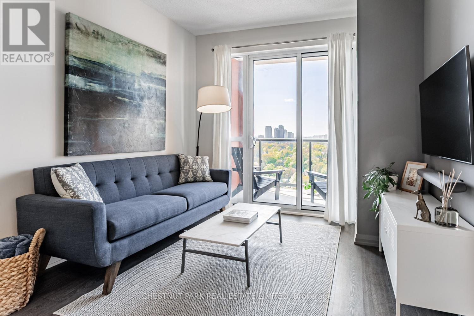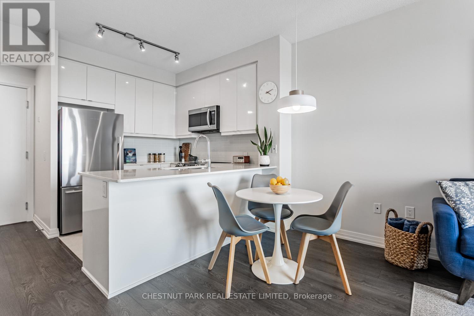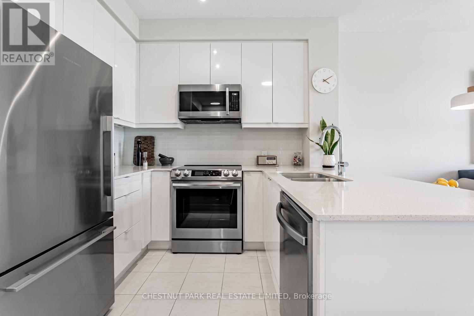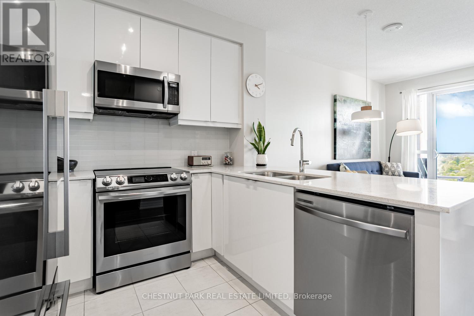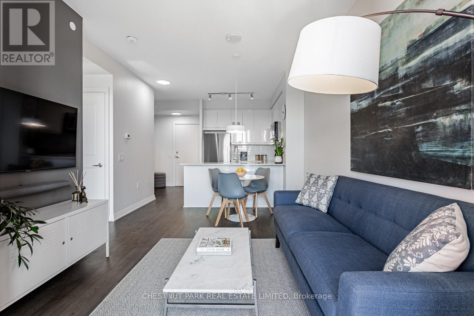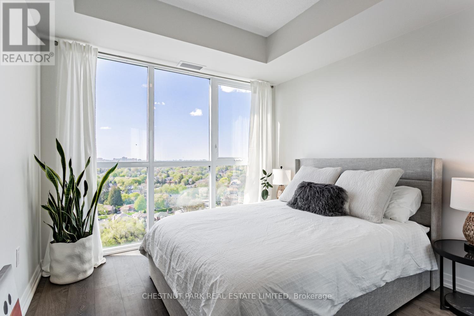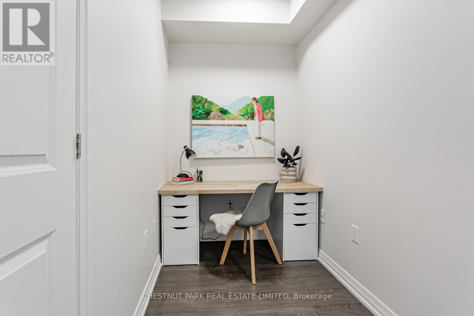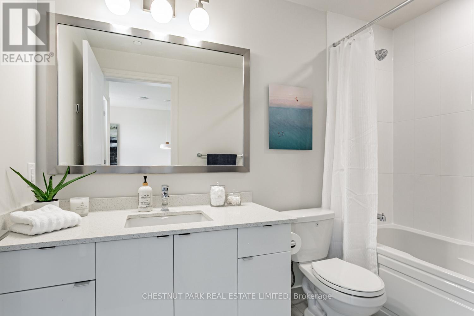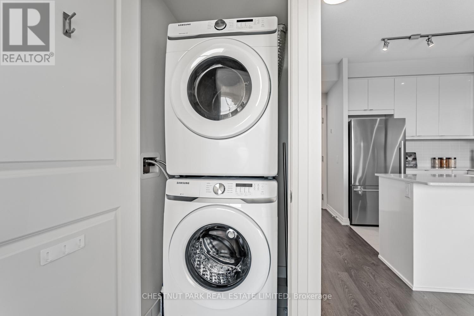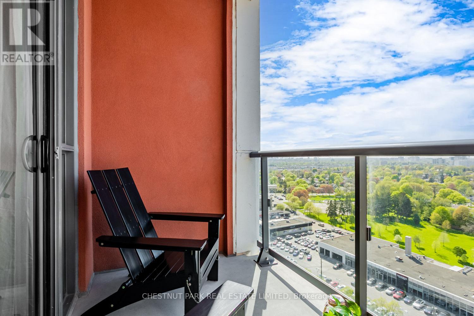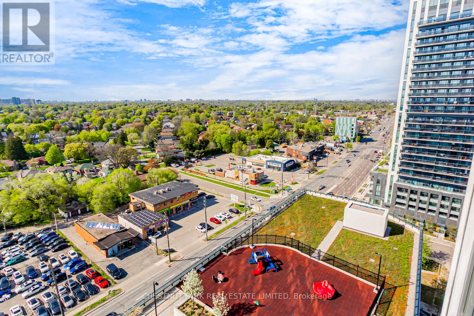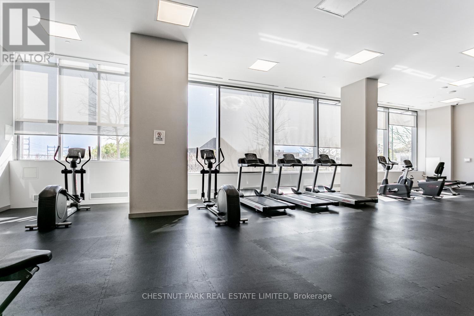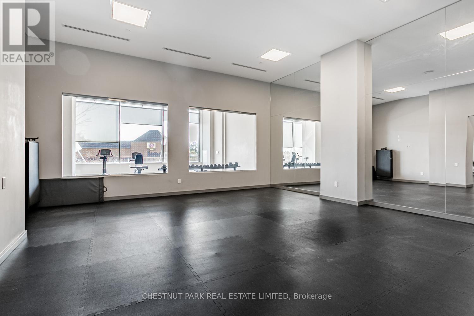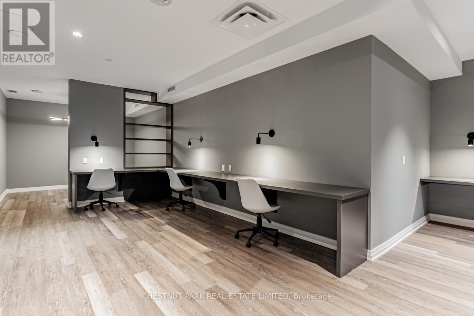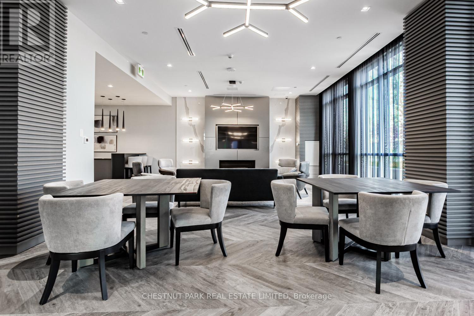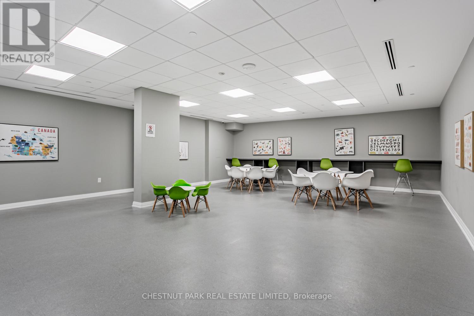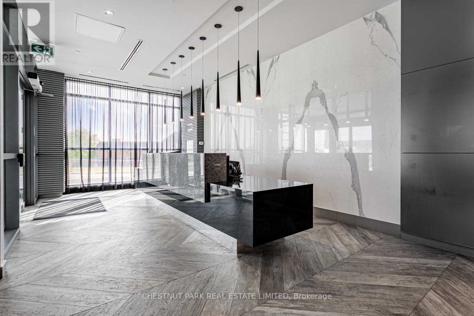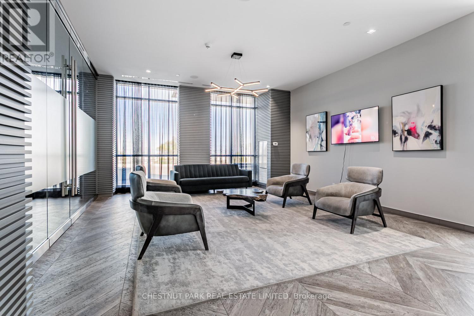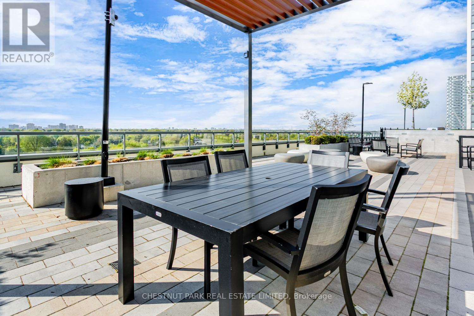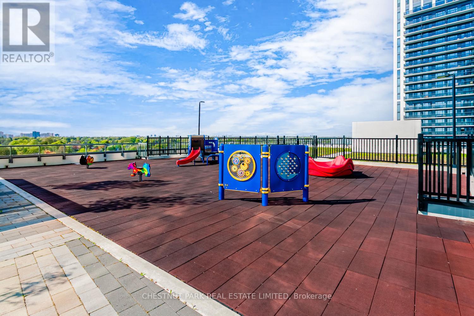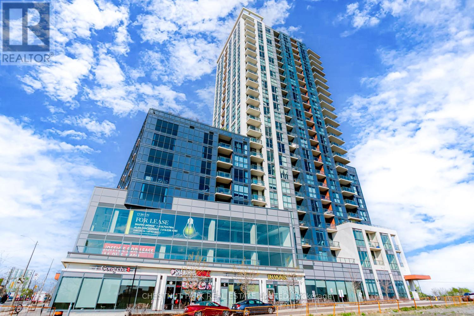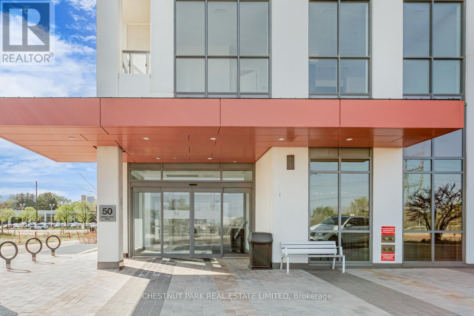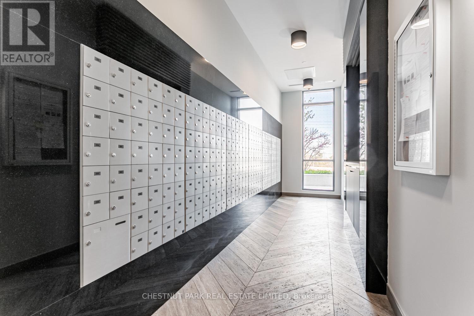1508 - 50 Thomas Riley Road Toronto (Islington-City Centre West), Ontario M9B 0C5
$489,900Maintenance, Heat, Water, Common Area Maintenance, Insurance, Parking
$565.89 Monthly
Maintenance, Heat, Water, Common Area Maintenance, Insurance, Parking
$565.89 MonthlyMeticulous, like-new condition 1 Bed + Den with parking & locker in versatile location to walk, bike or drive! 5 minute walk to Kipling GO/TTC, Farm Boy grocer, shops & restaurants. Great bike path connectivity to High Park and Waterfront. Drive to Sherway Gardens or Cloverdale Shopping Malls in <5 minutes or Pearson International Airport in <15 minutes. Suite features functional layout that feels larger with benefit of lower maintenance fees. View are bright, green & peaceful overlooking trees. Finishes include 9' ceilings, modern light materials including quartz counters, full-size appliances, large bedroom closet. Amenities include large gym, yoga room, party room, outdoor BBQ terrace children play areas and more! ** Maintenance fees include internet service. ** Enjoy living in the heart of Etobicoke's new Civic Centre, with transit and shopping at door stop and quick access to Cloverdale Mall, Sherway Gardens, Islington Village and The Queensway shops & restaurants. (id:49269)
Property Details
| MLS® Number | W12211172 |
| Property Type | Single Family |
| Community Name | Islington-City Centre West |
| CommunityFeatures | Pet Restrictions |
| Features | Balcony, Carpet Free, In Suite Laundry |
| ParkingSpaceTotal | 1 |
| Structure | Playground |
Building
| BathroomTotal | 1 |
| BedroomsAboveGround | 1 |
| BedroomsBelowGround | 1 |
| BedroomsTotal | 2 |
| Age | 0 To 5 Years |
| Amenities | Security/concierge, Exercise Centre, Party Room, Storage - Locker |
| Appliances | Dishwasher, Dryer, Hood Fan, Microwave, Oven, Stove, Washer, Window Coverings, Refrigerator |
| CoolingType | Central Air Conditioning |
| ExteriorFinish | Concrete |
| FlooringType | Laminate, Concrete |
| SizeInterior | 600 - 699 Sqft |
| Type | Apartment |
Parking
| Underground | |
| Garage |
Land
| Acreage | No |
Rooms
| Level | Type | Length | Width | Dimensions |
|---|---|---|---|---|
| Flat | Living Room | 4.4958 m | 3.1242 m | 4.4958 m x 3.1242 m |
| Flat | Dining Room | 4.4958 m | 3.1242 m | 4.4958 m x 3.1242 m |
| Flat | Kitchen | 2.4384 m | 2.4384 m | 2.4384 m x 2.4384 m |
| Flat | Bedroom | 3.048 m | 3.048 m | 3.048 m x 3.048 m |
| Flat | Den | 2.8194 m | 1.6764 m | 2.8194 m x 1.6764 m |
| Flat | Other | 2.4384 m | 1.524 m | 2.4384 m x 1.524 m |
Interested?
Contact us for more information

