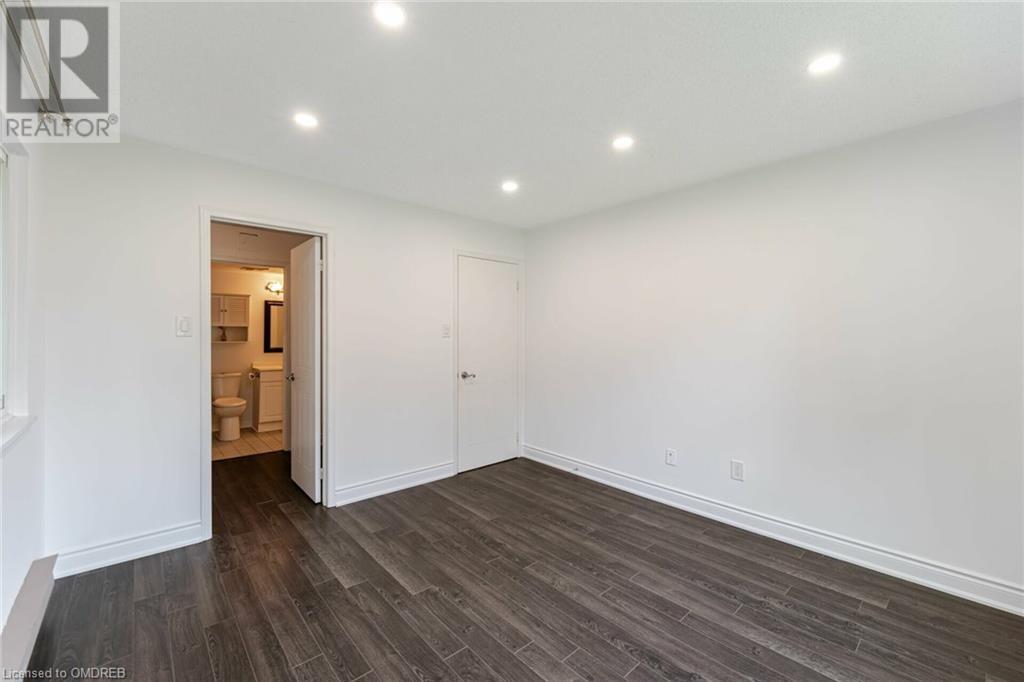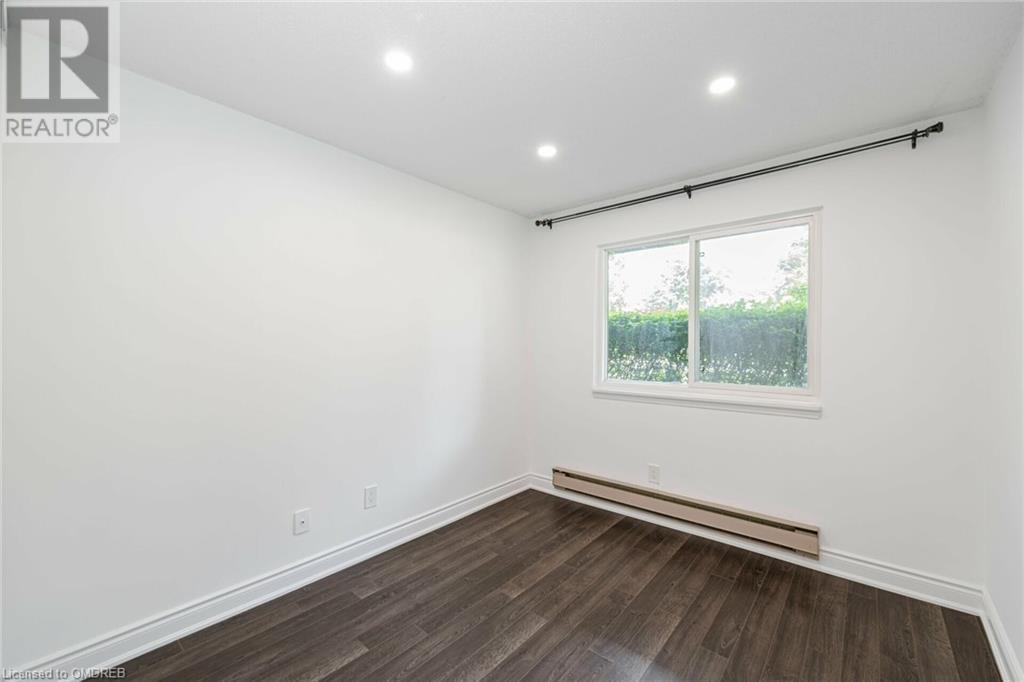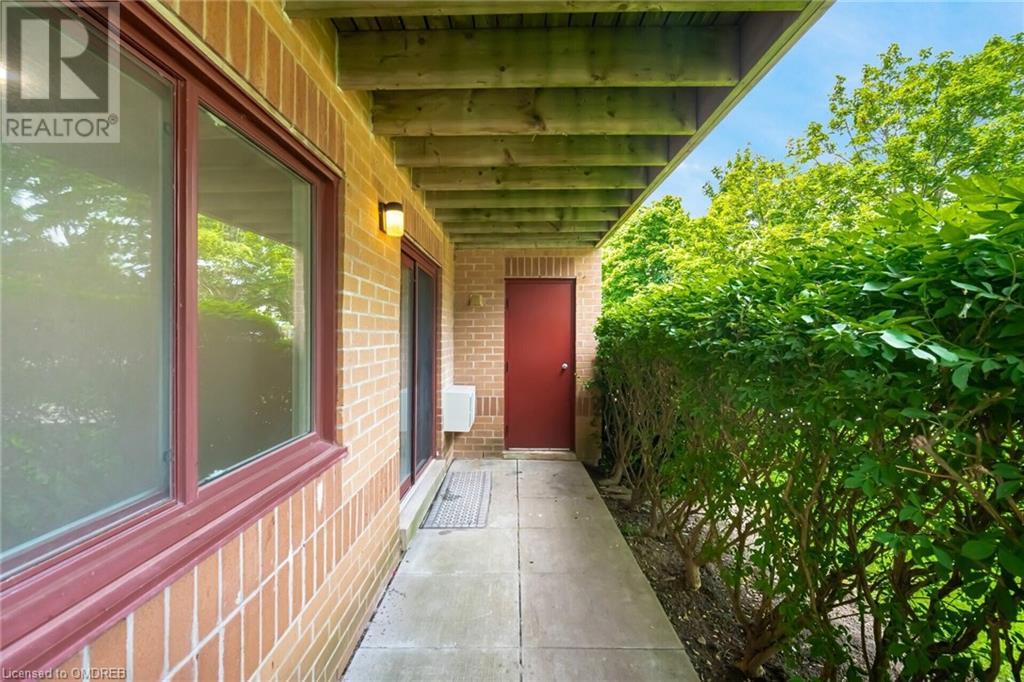416-218-8800
admin@hlfrontier.com
1508 Pilgrims Way Unit# 811 Oakville, Ontario L6M 3H1
2 Bedroom
1 Bathroom
925 sqft
Fireplace
Wall Unit
Baseboard Heaters
$559,900Maintenance, Insurance, Water, Parking
$560 Monthly
Maintenance, Insurance, Water, Parking
$560 MonthlyWelcome to this bright and spacious 2 bedroom condo nestled in the desirable Glen Abbey neighborhood of Oakville. The open-concept layout invites you in, with a cozy wood burning fireplace and a walkout to private terrace with storage locker. The updated kitchen overlooks the dining room, creating a seamless flow for entertaining. The Primary bedroom boasts a walk-in closet and convenient ensuite access. Plus, you’ll have the convenience of an underground parking space. With easy access to highways, transit, top rated schools and amenities, this condo is a must-see. (id:49269)
Property Details
| MLS® Number | 40593380 |
| Property Type | Single Family |
| Amenities Near By | Hospital, Park, Public Transit, Shopping |
| Community Features | Community Centre |
| Equipment Type | Water Heater |
| Features | Balcony |
| Parking Space Total | 1 |
| Rental Equipment Type | Water Heater |
| Storage Type | Locker |
Building
| Bathroom Total | 1 |
| Bedrooms Above Ground | 2 |
| Bedrooms Total | 2 |
| Amenities | Exercise Centre |
| Appliances | Dishwasher, Refrigerator, Stove, Hood Fan, Window Coverings |
| Basement Type | None |
| Constructed Date | 1990 |
| Construction Style Attachment | Attached |
| Cooling Type | Wall Unit |
| Exterior Finish | Brick |
| Fireplace Fuel | Wood |
| Fireplace Present | Yes |
| Fireplace Total | 1 |
| Fireplace Type | Other - See Remarks |
| Foundation Type | Unknown |
| Heating Type | Baseboard Heaters |
| Stories Total | 1 |
| Size Interior | 925 Sqft |
| Type | Apartment |
| Utility Water | Municipal Water |
Parking
| Underground | |
| Visitor Parking |
Land
| Access Type | Highway Access |
| Acreage | No |
| Land Amenities | Hospital, Park, Public Transit, Shopping |
| Sewer | Municipal Sewage System |
| Zoning Description | Rh Sp:136 |
Rooms
| Level | Type | Length | Width | Dimensions |
|---|---|---|---|---|
| Main Level | 4pc Bathroom | Measurements not available | ||
| Main Level | Laundry Room | Measurements not available | ||
| Main Level | Bedroom | 9'11'' x 8'11'' | ||
| Main Level | Primary Bedroom | 11'11'' x 11'2'' | ||
| Main Level | Kitchen | 8'10'' x 8'6'' | ||
| Main Level | Dining Room | 9'7'' x 8'6'' | ||
| Main Level | Living Room | 13'7'' x 13'7'' |
https://www.realtor.ca/real-estate/26928021/1508-pilgrims-way-unit-811-oakville
Interested?
Contact us for more information

































