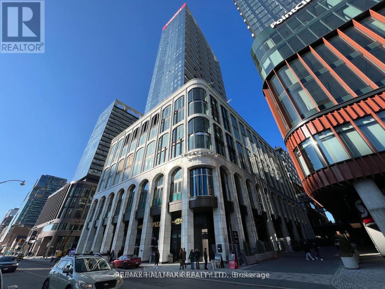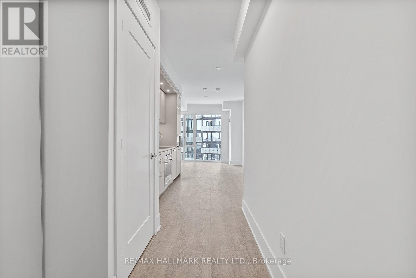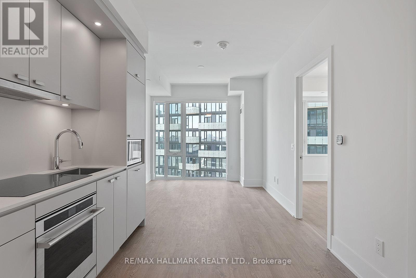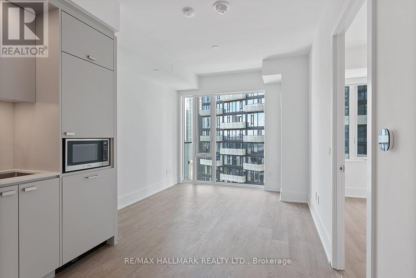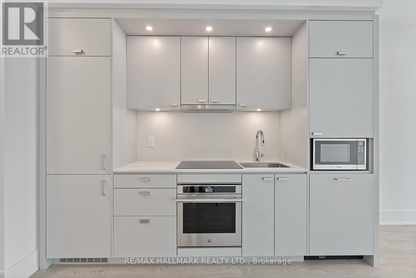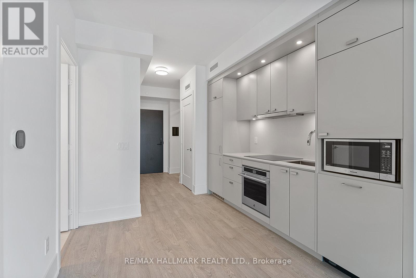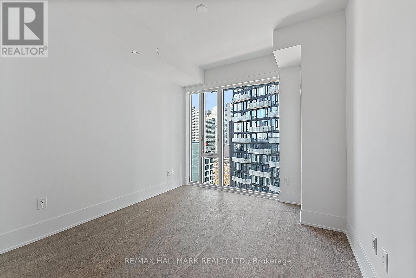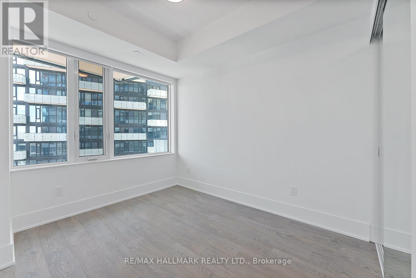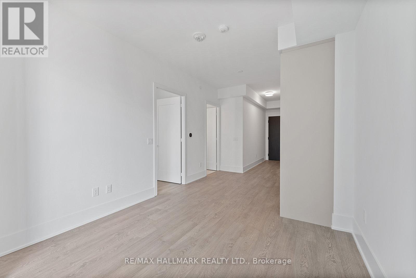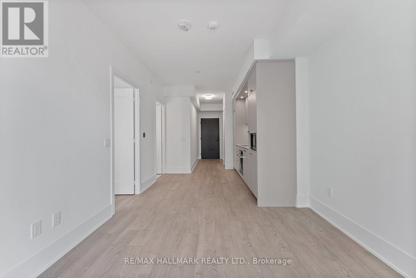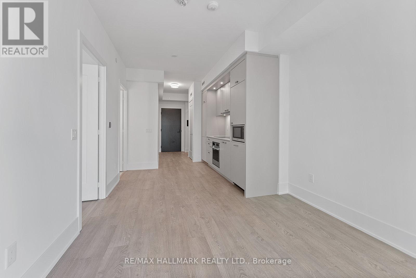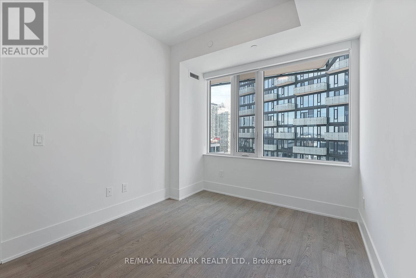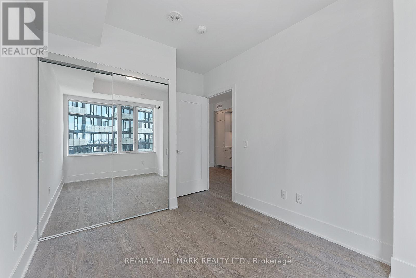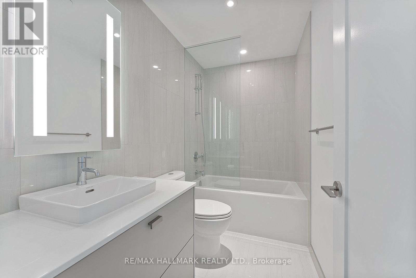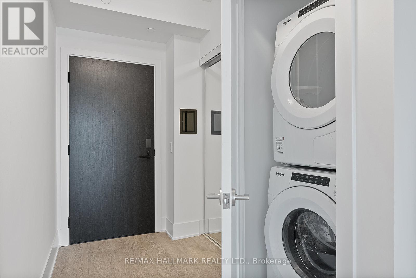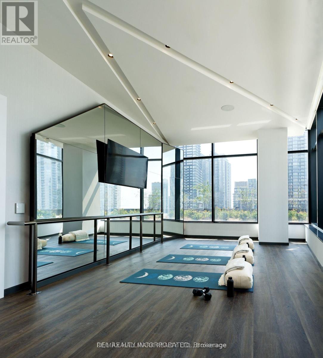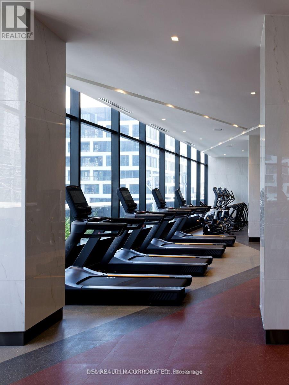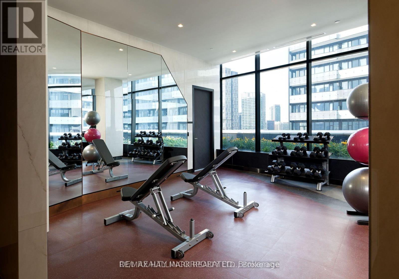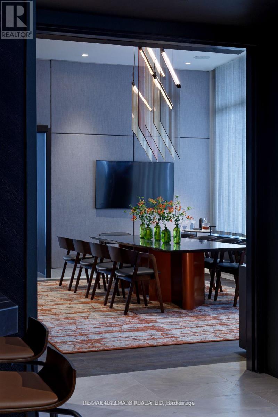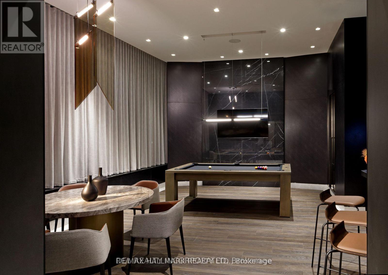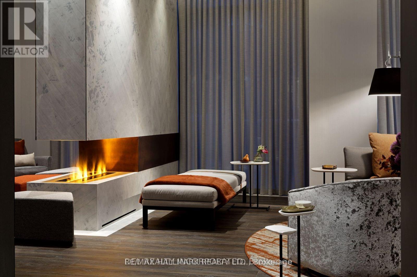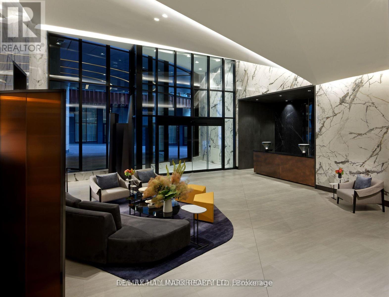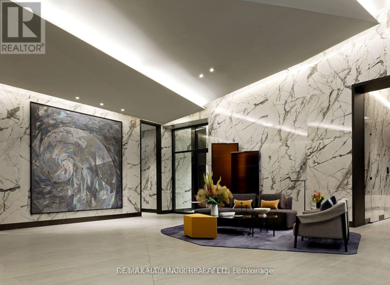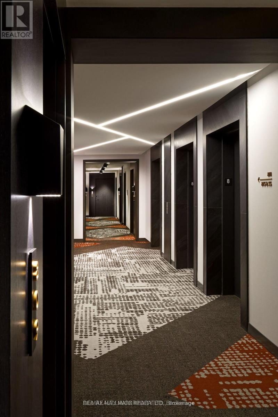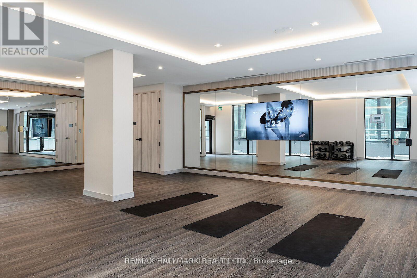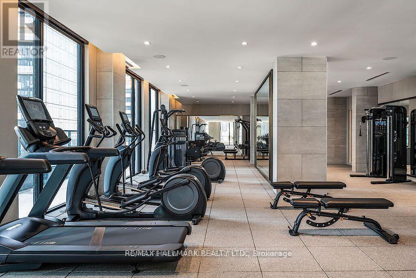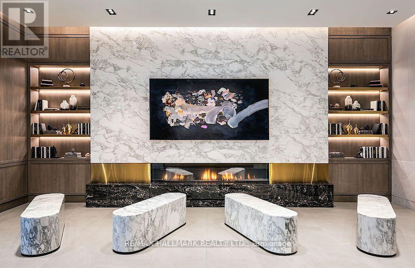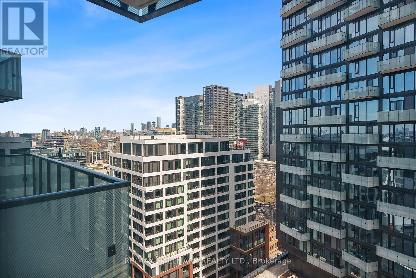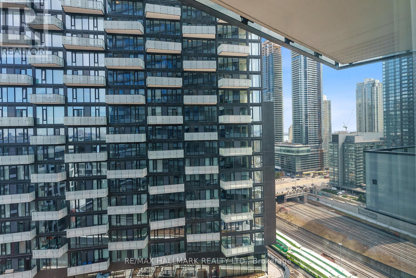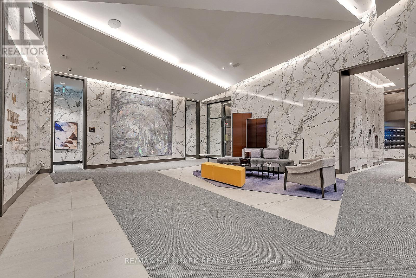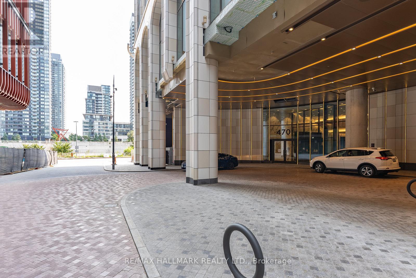1 Bedroom
1 Bathroom
Outdoor Pool
Central Air Conditioning
Forced Air
$2,500 Monthly
Absolutely stunning 1 Bedroom luxury suite at The Well - 470 Front Street West! This upscale residence on the 15th floor boasts an open concept living space with 9-foot ceilings and breathtaking east facing views. This residence epitomizes the perfect blend of form and function, providing a seamless lifestyle in the heart of The Well: + 500,000 sq ft of indoor & outdoor retail space connected by a dramatic glass canopy + remarkable 70,000 sq ft world-class public food area at Wellington Market Step into a world of modern elegance with energy-efficient 5-star stainless steel appliances, an integrated dishwasher, and sleek contemporary soft-close cabinetry. Convenience meets luxury with in-suite laundry, a standing glass shower, and floor-to-ceiling windows that flood the space with natural light adorned with stylish window coverings for your comfort and privacy.Third-party monthly parking is also available for rent, subject to availability. Don't miss the chance to make this sophisticated haven your new home! Locker is included. **** EXTRAS **** Tridel Connect & smart home technology. 5-star amenities: BBQ's, 24-hour concierge, fitness centre, games room, guest suites, outdoor lounge, multimedia lounge, sun deck, party room, dog run, outdoor rooftop pool, rooftop terrace, etc. (id:49269)
Property Details
|
MLS® Number
|
C8213378 |
|
Property Type
|
Single Family |
|
Community Name
|
Waterfront Communities C1 |
|
Amenities Near By
|
Hospital, Public Transit |
|
Pool Type
|
Outdoor Pool |
Building
|
Bathroom Total
|
1 |
|
Bedrooms Above Ground
|
1 |
|
Bedrooms Total
|
1 |
|
Amenities
|
Storage - Locker, Security/concierge, Party Room, Exercise Centre, Recreation Centre |
|
Cooling Type
|
Central Air Conditioning |
|
Exterior Finish
|
Concrete |
|
Heating Fuel
|
Natural Gas |
|
Heating Type
|
Forced Air |
|
Type
|
Apartment |
Land
|
Acreage
|
No |
|
Land Amenities
|
Hospital, Public Transit |
Rooms
| Level |
Type |
Length |
Width |
Dimensions |
|
Flat |
Living Room |
3.12 m |
3.05 m |
3.12 m x 3.05 m |
|
Flat |
Dining Room |
3.12 m |
3.05 m |
3.12 m x 3.05 m |
|
Flat |
Kitchen |
3.12 m |
3.05 m |
3.12 m x 3.05 m |
|
Flat |
Bedroom |
3.2 m |
2.74 m |
3.2 m x 2.74 m |
https://www.realtor.ca/real-estate/26721004/1509-470-front-st-w-toronto-waterfront-communities-c1

