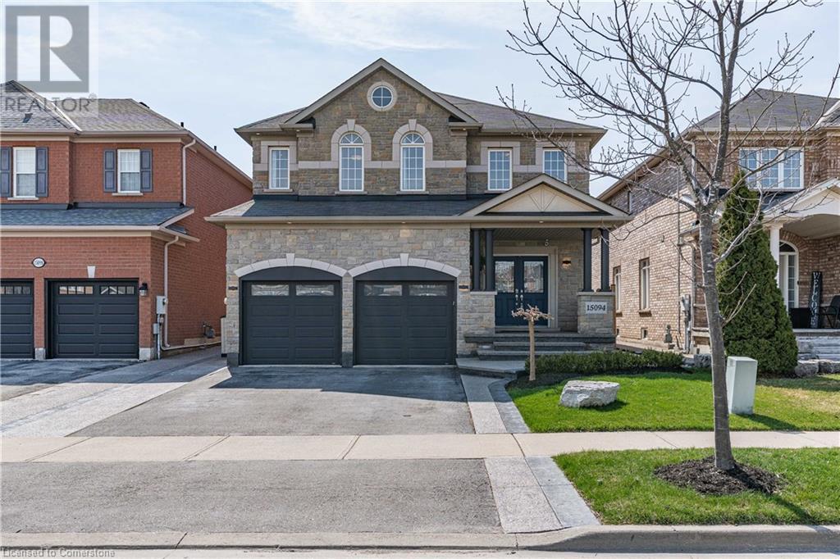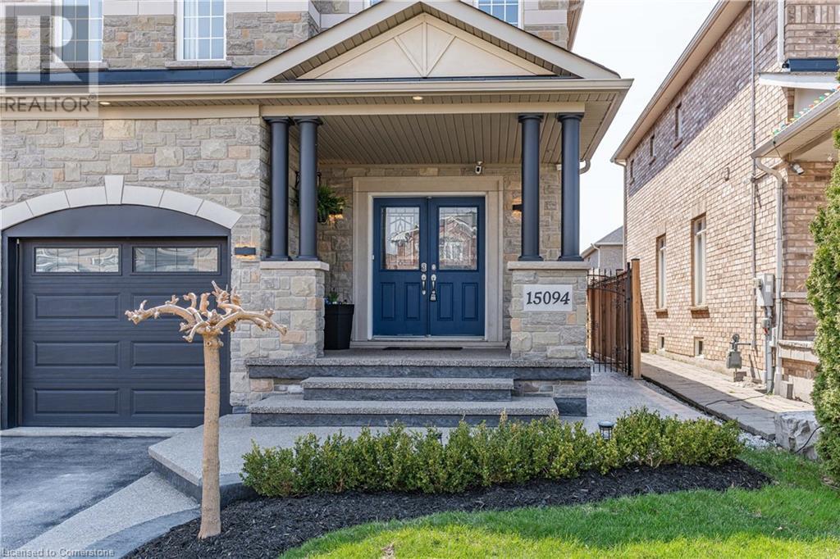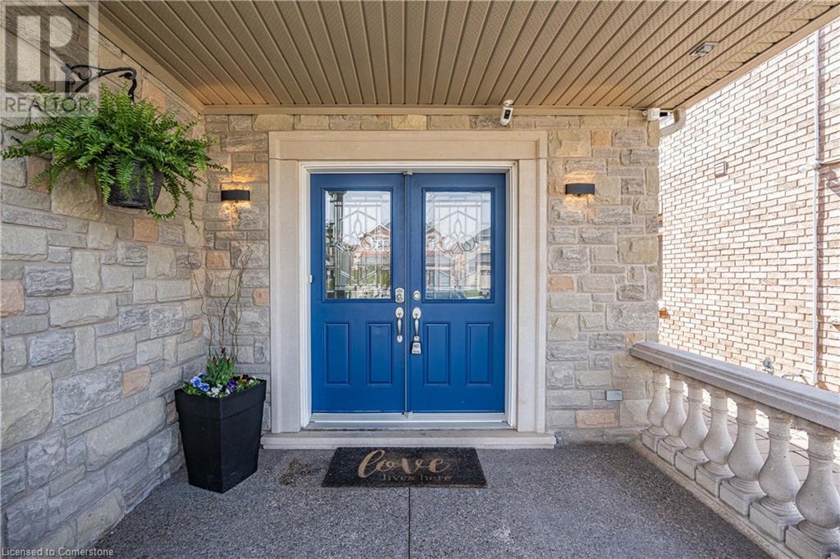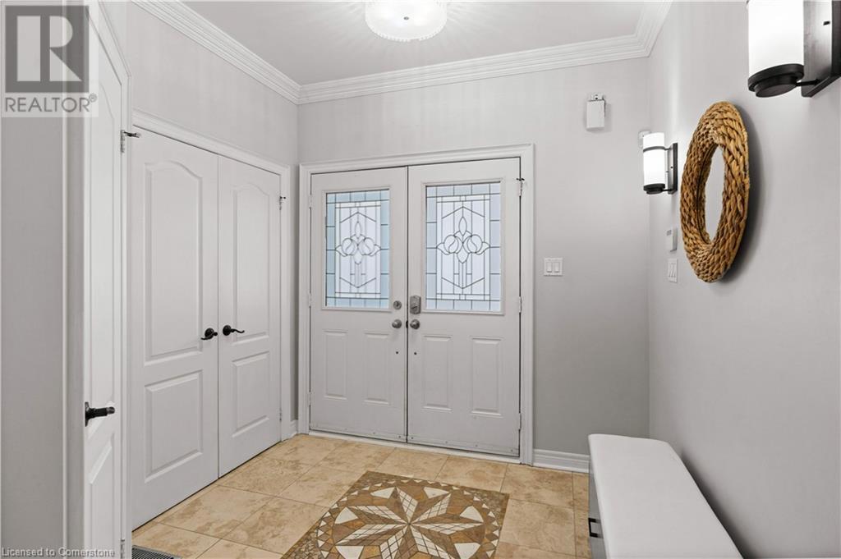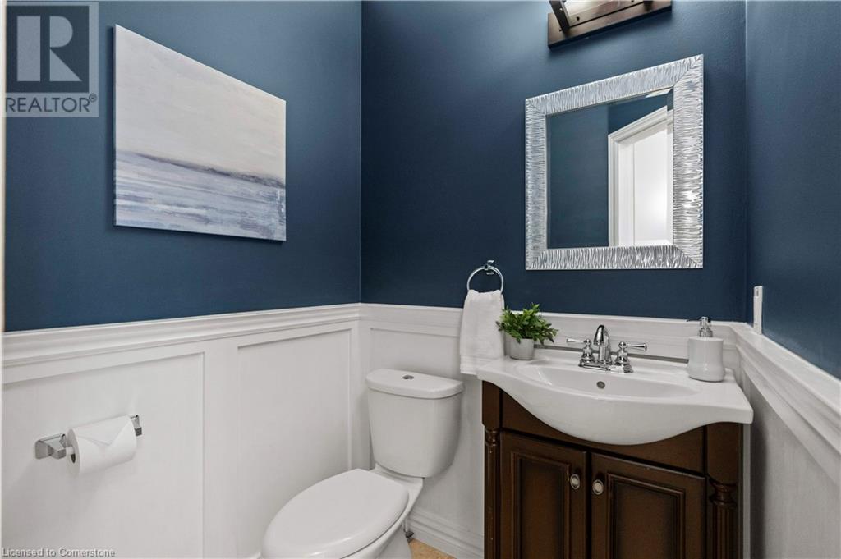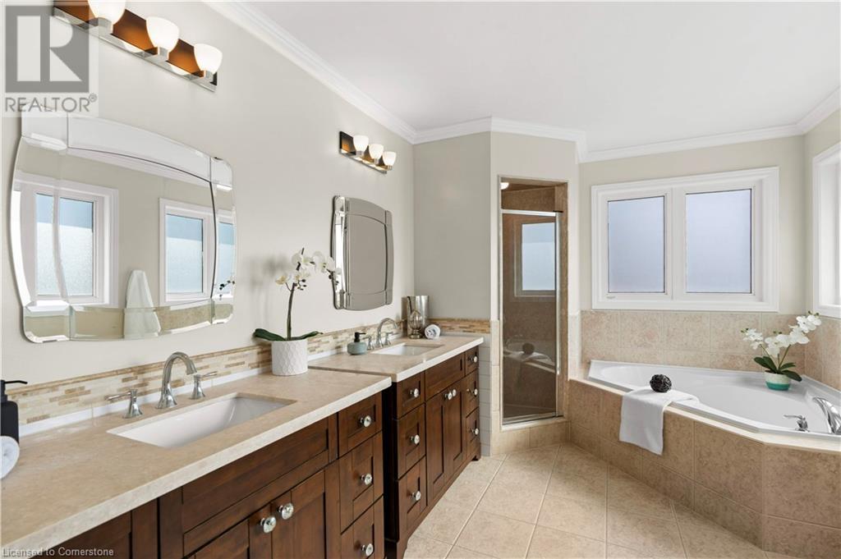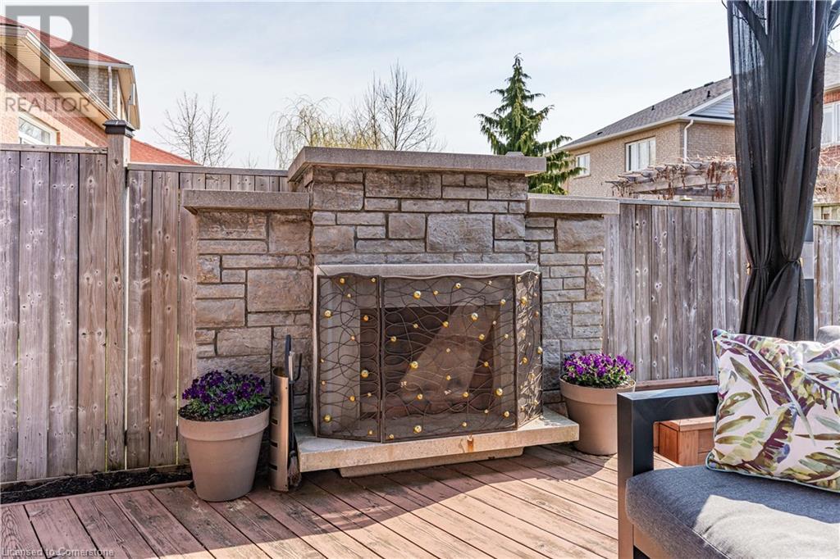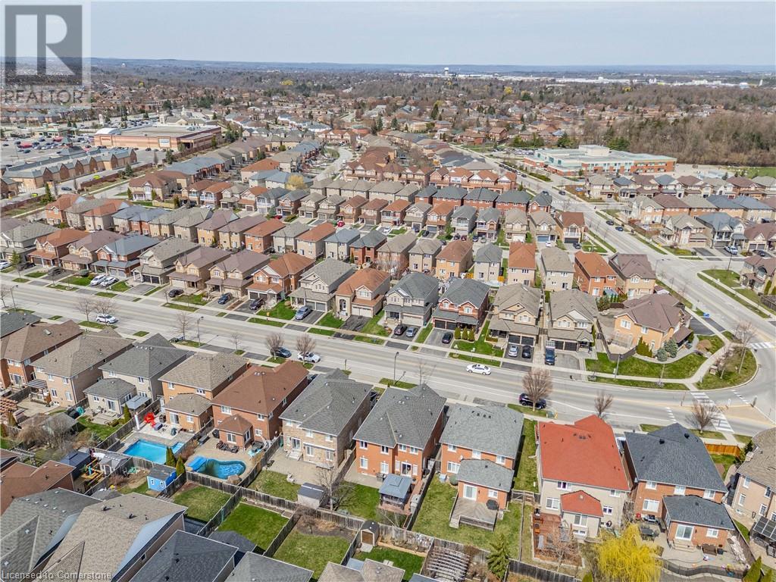15094 Danby Road Halton Hills, Ontario L7G 0B1
$1,449,900
Looking for your DREAM HOME? Well look no further, this stunning 4 bedroom, 4.5 bathroom Executive Style Family HOME in Georgetown has it all! Set on a beautifully landscaped lot, this gorgeous 2-storey home showcases approx. 3,800 square feet of stylish, finished living space! Step inside to soaring 9-foot ceilings, elegant crown moulding, and a seamless blend of hardwood and travertine tile flooring. The gourmet kitchen is a chef’s delight—featuring rich maple cabinetry, granite countertops, an oversized island and premium stainless steel appliances, all opening to a spacious living area anchored by a gas fireplace. Upstairs, you’ll find the expansive primary bedroom retreat with two walk-in closets and a luxurious 5-piece ensuite. Three additional bedrooms and two full bathrooms provide ample space for family and guests. The fully finished basement expands your living options with a large recreation room, full bathroom with sauna, and abundant storage. Outdoors, enjoy a private, fully fenced backyard complete with a large deck, gazebo, concrete patio, and an inviting outdoor fireplace—ideal for entertaining or relaxing. You can’t beat this location—close to top-rated schools, scenic trails, parks, and everyday amenities. This home is move-in ready with timeless style and thoughtful upgrades—for more information, reach out for your own private viewing today. (id:49269)
Open House
This property has open houses!
2:00 am
Ends at:4:00 pm
Property Details
| MLS® Number | 40720792 |
| Property Type | Single Family |
| AmenitiesNearBy | Park, Place Of Worship, Playground, Schools, Shopping |
| Features | Paved Driveway, Gazebo, Automatic Garage Door Opener |
| ParkingSpaceTotal | 5 |
Building
| BathroomTotal | 5 |
| BedroomsAboveGround | 4 |
| BedroomsTotal | 4 |
| Appliances | Dishwasher, Dryer, Refrigerator, Sauna, Stove, Washer |
| ArchitecturalStyle | 2 Level |
| BasementDevelopment | Finished |
| BasementType | Full (finished) |
| ConstructedDate | 2006 |
| ConstructionStyleAttachment | Detached |
| CoolingType | Central Air Conditioning |
| ExteriorFinish | Brick, Stone |
| FireProtection | Alarm System |
| FireplacePresent | Yes |
| FireplaceTotal | 1 |
| Fixture | Ceiling Fans |
| FoundationType | Poured Concrete |
| HalfBathTotal | 1 |
| HeatingFuel | Natural Gas |
| HeatingType | Forced Air |
| StoriesTotal | 2 |
| SizeInterior | 3767 Sqft |
| Type | House |
| UtilityWater | Municipal Water |
Parking
| Attached Garage |
Land
| Acreage | No |
| FenceType | Fence |
| LandAmenities | Park, Place Of Worship, Playground, Schools, Shopping |
| Sewer | Municipal Sewage System |
| SizeDepth | 108 Ft |
| SizeFrontage | 40 Ft |
| SizeTotalText | Under 1/2 Acre |
| ZoningDescription | Ldr1-3 |
Rooms
| Level | Type | Length | Width | Dimensions |
|---|---|---|---|---|
| Second Level | 4pc Bathroom | 10'7'' x 5'4'' | ||
| Second Level | 4pc Bathroom | 11'9'' x 6'3'' | ||
| Second Level | Bedroom | 12'9'' x 10'7'' | ||
| Second Level | Bedroom | 12'8'' x 10'7'' | ||
| Second Level | Bedroom | 15'5'' x 12'4'' | ||
| Second Level | Full Bathroom | 12'9'' x 9'1'' | ||
| Second Level | Primary Bedroom | 16'11'' x 16'1'' | ||
| Basement | Utility Room | 15'8'' x 12'9'' | ||
| Basement | Storage | 9'11'' x 5'2'' | ||
| Basement | Storage | 10'4'' x 8'9'' | ||
| Basement | 3pc Bathroom | 12'9'' x 7'7'' | ||
| Basement | Recreation Room | 38'6'' x 20'6'' | ||
| Main Level | Laundry Room | 9'8'' x 6'4'' | ||
| Main Level | Living Room | 16'1'' x 13'0'' | ||
| Main Level | Eat In Kitchen | 19'10'' x 12'5'' | ||
| Main Level | Dining Room | 20'1'' x 11'11'' | ||
| Main Level | 2pc Bathroom | 4'11'' x 4'10'' | ||
| Main Level | Foyer | 10'8'' x 8'5'' |
https://www.realtor.ca/real-estate/28215739/15094-danby-road-halton-hills
Interested?
Contact us for more information

