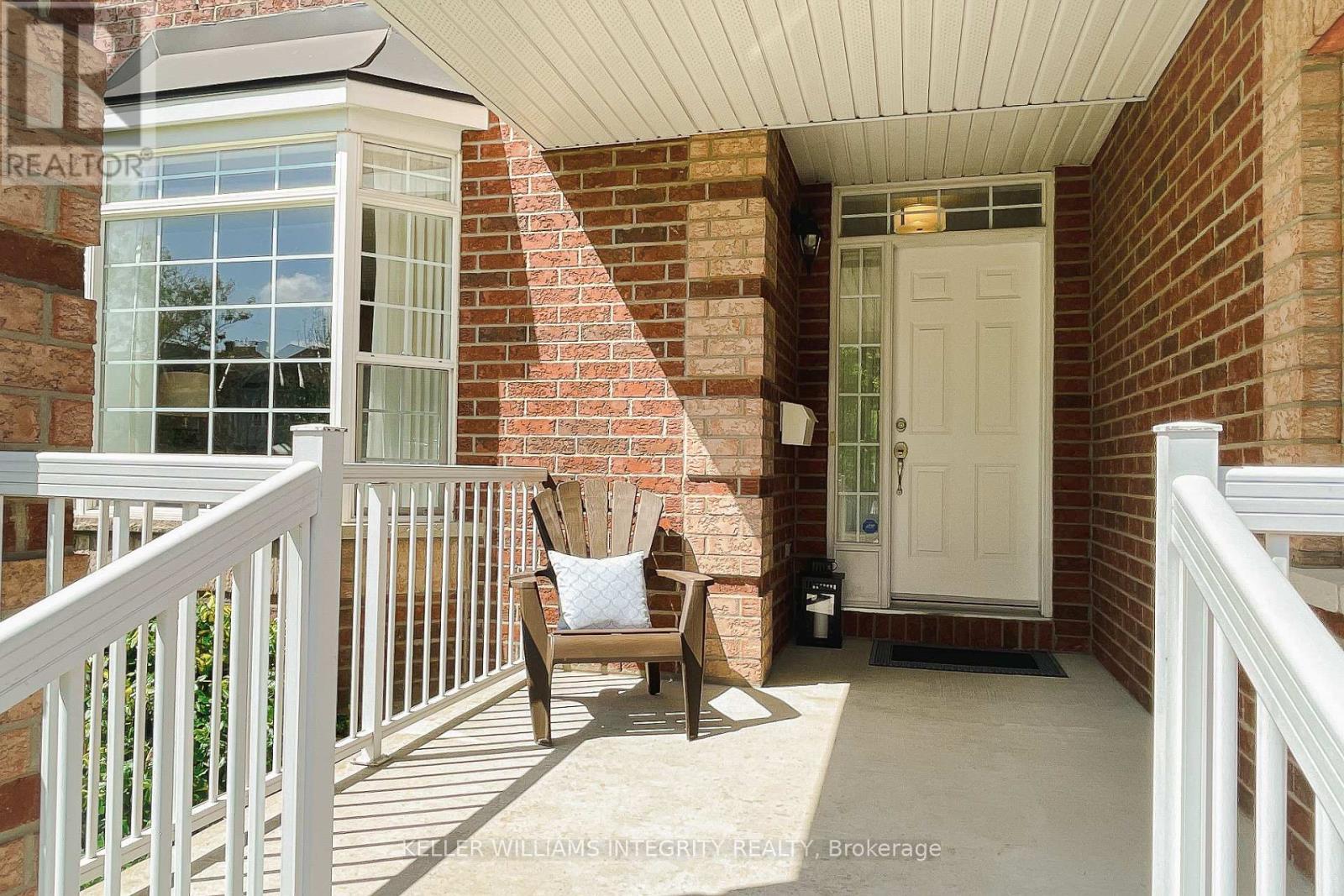151 Insmill Crescent Ottawa, Ontario K2T 1G2
$1,189,000
Welcome to 151 Insmill Crescent, a beautifully renovated 4+1 bedroom, 4-bathroom home located on a premium lot with no rear neighbours in the heart of prestigious Kanata Lakes. Offering over 2,859 sq.ft. of sun-filled, above-ground living space, this move-in-ready gem features a bright, open-concept layout with elegant no-carpet flooring, soaring ceilings, and high-end finishes throughout. The gourmet kitchen boasts premium cabinetry, stone countertops, and stainless-steel appliances, flowing seamlessly into the family room with a cozy fireplace perfect for both entertaining and everyday living. The formal living and dining areas provide great curb-facing views, while the upper level includes a spacious primary retreat with a newly renovated spa-like ensuite (2024), plus three generously sized bedrooms. The fully finished basement offers incredible flexibility with a 5th bedroom, full bathroom (2025), and space ideal for guests, a home office, or in-laws. Major upgrades include a new roof (2017), furnace & A/C (2020), basement flooring (2022), and more. The home is situated in a top-rated school district including Earl of March, All Saints, WEJ and Stephen Leacock. Enjoy proximity to scenic trails like Kizell Pond trails and Beaver Pond trails, top fitness facilities like Richcraft Rec Complex, major retail (Walmart, Costco, T&T, Farm Boy), dining, and tech employers in the Kanata North High-tech Park. With easy access to Hwy 417 and public transit, this home delivers the perfect blend of luxury, convenience, and lifestyle. NO conveyance of offers until 6pm, Monday 26th. (id:49269)
Open House
This property has open houses!
2:00 pm
Ends at:4:00 pm
2:00 pm
Ends at:4:00 pm
Property Details
| MLS® Number | X12156482 |
| Property Type | Single Family |
| Community Name | 9007 - Kanata - Kanata Lakes/Heritage Hills |
| ParkingSpaceTotal | 6 |
Building
| BathroomTotal | 4 |
| BedroomsAboveGround | 4 |
| BedroomsBelowGround | 1 |
| BedroomsTotal | 5 |
| Age | 16 To 30 Years |
| Amenities | Fireplace(s) |
| Appliances | Garage Door Opener Remote(s), Dishwasher, Dryer, Hood Fan, Stove, Washer, Refrigerator |
| BasementDevelopment | Finished |
| BasementType | Full (finished) |
| ConstructionStyleAttachment | Detached |
| CoolingType | Central Air Conditioning |
| ExteriorFinish | Brick, Vinyl Siding |
| FireplacePresent | Yes |
| FoundationType | Concrete |
| HalfBathTotal | 1 |
| HeatingFuel | Natural Gas |
| HeatingType | Forced Air |
| StoriesTotal | 2 |
| SizeInterior | 2500 - 3000 Sqft |
| Type | House |
| UtilityWater | Municipal Water |
Parking
| Attached Garage | |
| Garage |
Land
| Acreage | No |
| Sewer | Sanitary Sewer |
| SizeDepth | 120 Ft ,4 In |
| SizeFrontage | 49 Ft ,1 In |
| SizeIrregular | 49.1 X 120.4 Ft |
| SizeTotalText | 49.1 X 120.4 Ft |
Rooms
| Level | Type | Length | Width | Dimensions |
|---|---|---|---|---|
| Second Level | Primary Bedroom | 6.7 m | 4 m | 6.7 m x 4 m |
| Second Level | Bedroom | 4.1 m | 3.6 m | 4.1 m x 3.6 m |
| Second Level | Bedroom | 3.4 m | 4 m | 3.4 m x 4 m |
| Second Level | Bedroom | 3.4 m | 4 m | 3.4 m x 4 m |
| Main Level | Kitchen | 3.4 m | 4 m | 3.4 m x 4 m |
| Main Level | Eating Area | 3.3 m | 4.7 m | 3.3 m x 4.7 m |
| Main Level | Family Room | 4.9 m | 4.9 m | 4.9 m x 4.9 m |
| Main Level | Great Room | 4 m | 7 m | 4 m x 7 m |
Utilities
| Sewer | Installed |
Interested?
Contact us for more information

































