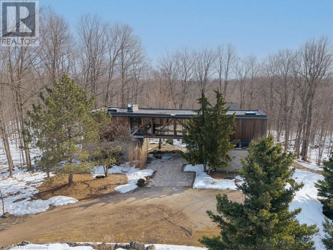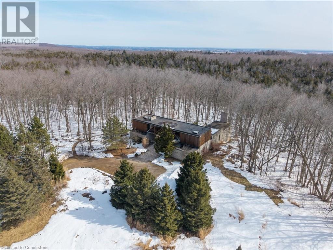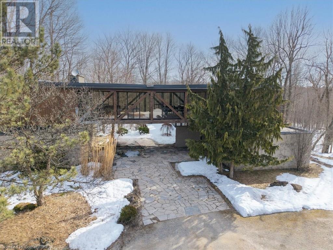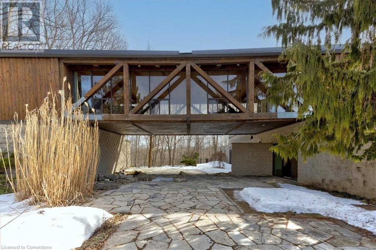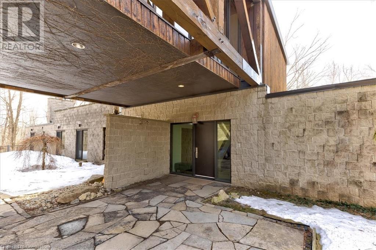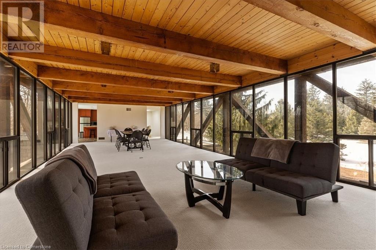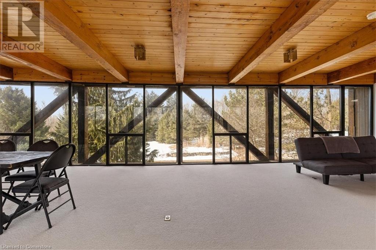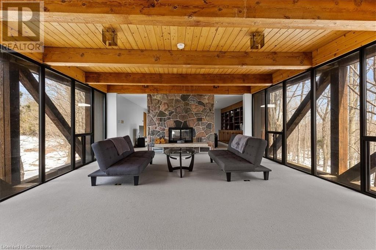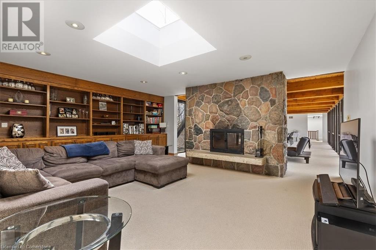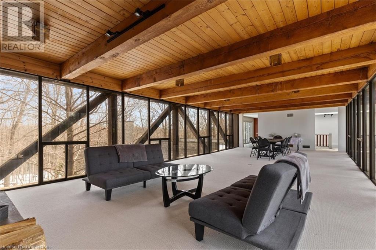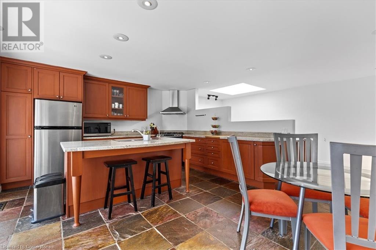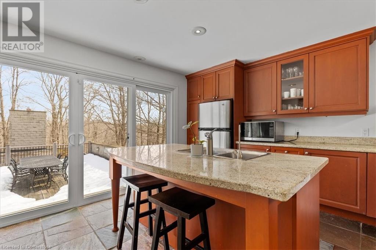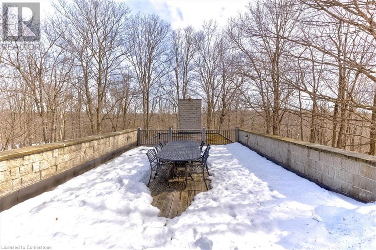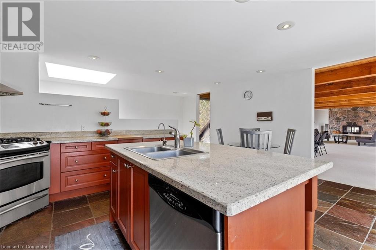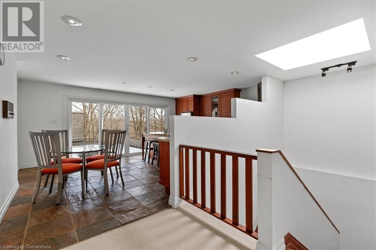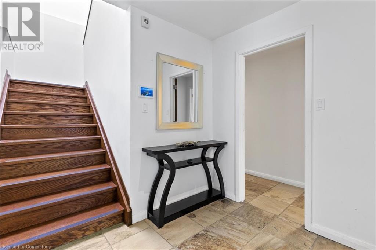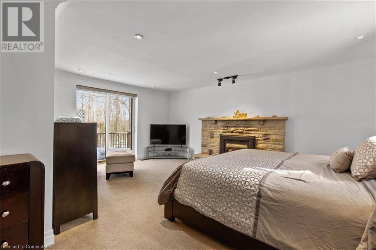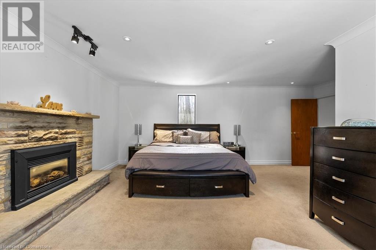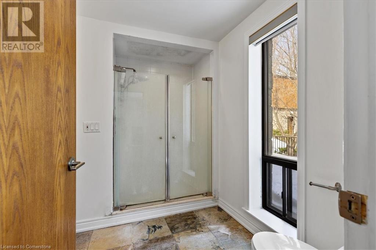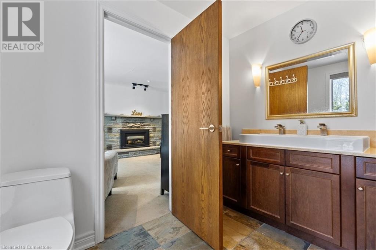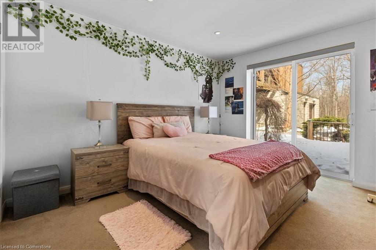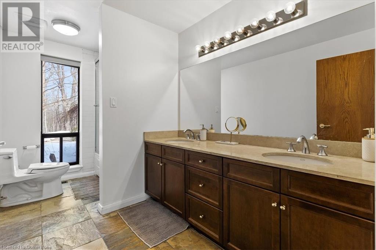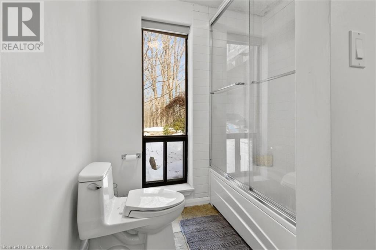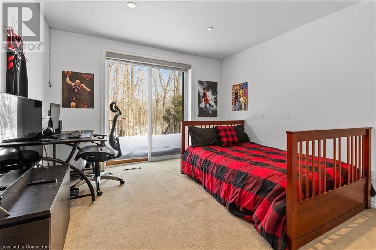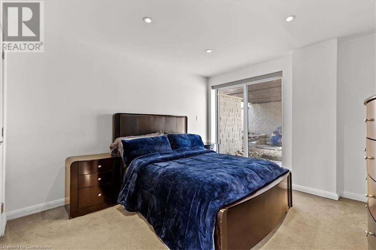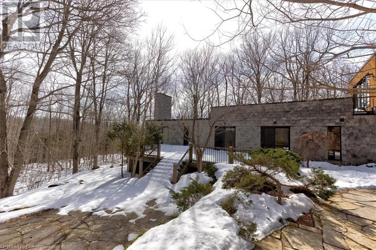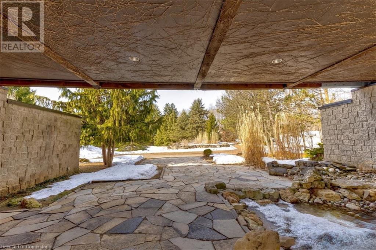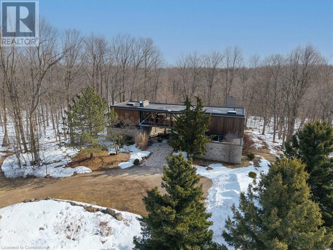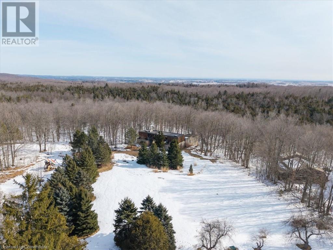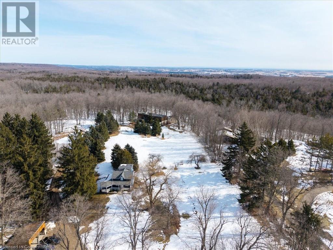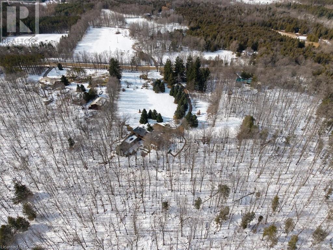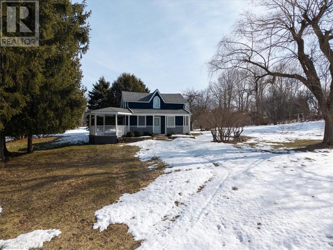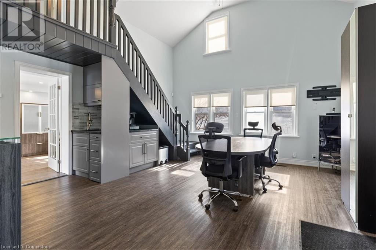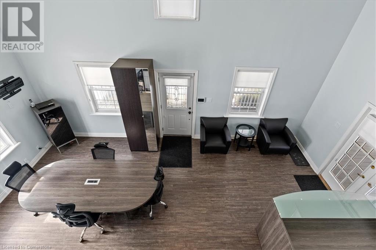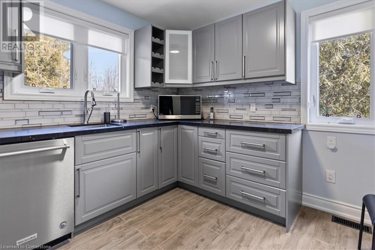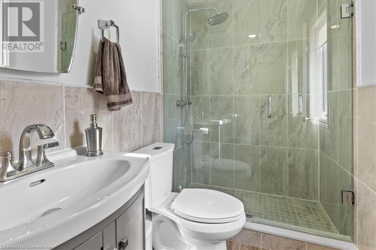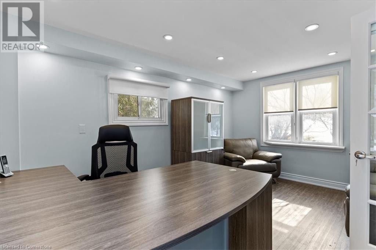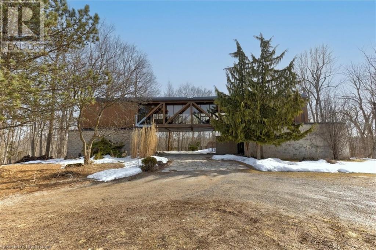4 Bedroom
3 Bathroom
3737 sqft
2 Level
Fireplace
Central Air Conditioning
Forced Air
Acreage
$3,495,000
Stunning four-bedroom home on 40 secluded acres with second home on site! Experience breathtaking views from this one-of-a-kind property, nestled on a peaceful and private 40-acre lot surrounded by towering mature trees and a picturesque wildflower garden. Relax and unwind while listening to the soothing sounds of nature from the spacious deck or the second-floor balcony, both offering stunning views of the lush landscape. Inside, the living room is specially designed to maximize natural light and showcase the greenery from every angle as if to completely immerse you within nature. The eat-in kitchen is a standout, featuring a skylight, stainless steel appliances, and floor-to-ceiling windows on both sides, seamlessly blending indoor comfort with the beauty of the outdoors. On the main level, the primary bedroom adds to the charm with a cozy fireplace, creating the perfect retreat and also features a 3pc ensuite. Each additional bedroom on the main floor has direct access to the outdoor deck suited for easy indoor/ outdoor living. Adding incredible value, this property includes a beautifully renovated second home, complete with a meeting room, boardroom, kitchen, and bathroom ideal for a guest house, office space, or creative retreat, all surrounded by natures beauty. Wildlife thrives here, with frequent sightings of birds, turkeys, deer, and more. Located just minutes from conservation areas, skiing, luxury golf courses, and top rated spa's, this private sanctuary is only 45 minutes from Pearson Airport and just over an hour from Toronto. A gated front entry ensures privacy and exclusivity. Come for a visit, you wont want to leave! (id:49269)
Property Details
|
MLS® Number
|
40706620 |
|
Property Type
|
Single Family |
|
CommunityFeatures
|
Quiet Area |
|
Features
|
Country Residential |
|
ParkingSpaceTotal
|
10 |
|
ViewType
|
View (panoramic) |
Building
|
BathroomTotal
|
3 |
|
BedroomsAboveGround
|
4 |
|
BedroomsTotal
|
4 |
|
ArchitecturalStyle
|
2 Level |
|
BasementDevelopment
|
Partially Finished |
|
BasementType
|
Partial (partially Finished) |
|
ConstructionMaterial
|
Wood Frame |
|
ConstructionStyleAttachment
|
Detached |
|
CoolingType
|
Central Air Conditioning |
|
ExteriorFinish
|
Stone, Wood |
|
FireProtection
|
Unknown |
|
FireplaceFuel
|
Propane |
|
FireplacePresent
|
Yes |
|
FireplaceTotal
|
2 |
|
FireplaceType
|
Other - See Remarks |
|
HalfBathTotal
|
1 |
|
HeatingFuel
|
Natural Gas |
|
HeatingType
|
Forced Air |
|
StoriesTotal
|
2 |
|
SizeInterior
|
3737 Sqft |
|
Type
|
House |
|
UtilityWater
|
Well |
Parking
Land
|
Acreage
|
Yes |
|
Sewer
|
Septic System |
|
SizeDepth
|
2169 Ft |
|
SizeFrontage
|
1017 Ft |
|
SizeTotalText
|
2 - 4.99 Acres |
|
ZoningDescription
|
A1* |
Rooms
| Level |
Type |
Length |
Width |
Dimensions |
|
Second Level |
Sunroom |
|
|
40'1'' x 19'1'' |
|
Second Level |
Living Room |
|
|
19'3'' x 19'1'' |
|
Second Level |
Kitchen |
|
|
12'6'' x 13'12'' |
|
Second Level |
Dining Room |
|
|
6'5'' x 14'2'' |
|
Basement |
Utility Room |
|
|
5'4'' x 11'1'' |
|
Basement |
Recreation Room |
|
|
18'4'' x 23'6'' |
|
Main Level |
Laundry Room |
|
|
13'5'' x 8'2'' |
|
Main Level |
Foyer |
|
|
8'0'' x 12'0'' |
|
Main Level |
Bedroom |
|
|
12'3'' x 11'5'' |
|
Main Level |
Bedroom |
|
|
12'3'' x 11'3'' |
|
Main Level |
Bedroom |
|
|
12'3'' x 11'5'' |
|
Main Level |
Primary Bedroom |
|
|
18'7'' x 20'5'' |
|
Main Level |
5pc Bathroom |
|
|
Measurements not available |
|
Main Level |
3pc Bathroom |
|
|
Measurements not available |
|
Main Level |
2pc Bathroom |
|
|
Measurements not available |
https://www.realtor.ca/real-estate/28027562/15139-rockside-road-caledon

