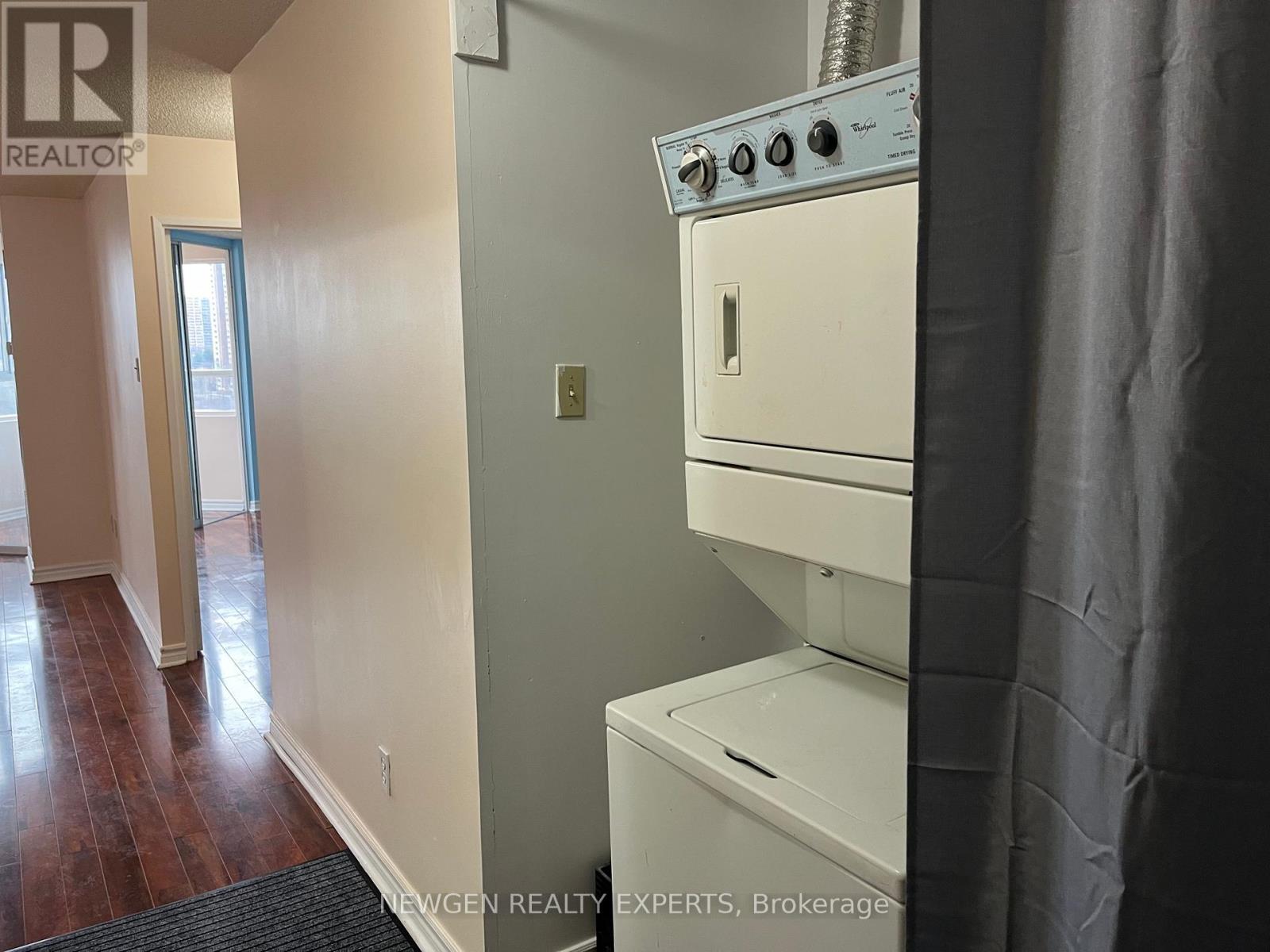416-218-8800
admin@hlfrontier.com
1514 - 4 Park Vista Drive Toronto (O'connor-Parkview), Ontario M4B 3M8
2 Bedroom
1 Bathroom
700 - 799 sqft
Central Air Conditioning
Forced Air
$2,195 Monthly
Premium Penthouse location,Bright & Spacious 1 + Den Unit,Laminate Floor Throughout. Located on a Quiet Cul-de-sac, Steps Away from Taylor Creek Park & Trails to Enjoy the Nature, walking, running, bicycling Easy Access To Downtown, Gardiner Expressway And DVP. TTC at your door steps, close To Main and Vic Park Station. Very peaceful area. The building offers a range of amenities, including a gym, party room, sauna & indoor parking. Minutes to schools, shopping, Parking, Locker, Central Heat and A/c is Included in the rent. (id:49269)
Property Details
| MLS® Number | E12036839 |
| Property Type | Single Family |
| Community Name | O'Connor-Parkview |
| AmenitiesNearBy | Public Transit |
| CommunityFeatures | Pets Not Allowed |
| Features | Cul-de-sac, Ravine, Carpet Free |
| ParkingSpaceTotal | 1 |
Building
| BathroomTotal | 1 |
| BedroomsAboveGround | 1 |
| BedroomsBelowGround | 1 |
| BedroomsTotal | 2 |
| Amenities | Exercise Centre, Party Room, Sauna, Visitor Parking, Storage - Locker |
| Appliances | Dishwasher, Dryer, Stove, Washer, Refrigerator |
| CoolingType | Central Air Conditioning |
| ExteriorFinish | Concrete |
| FlooringType | Ceramic, Laminate |
| HeatingFuel | Natural Gas |
| HeatingType | Forced Air |
| SizeInterior | 700 - 799 Sqft |
| Type | Apartment |
Parking
| Underground | |
| Garage |
Land
| Acreage | No |
| LandAmenities | Public Transit |
| SurfaceWater | River/stream |
Rooms
| Level | Type | Length | Width | Dimensions |
|---|---|---|---|---|
| Main Level | Kitchen | 3.1 m | 2.4 m | 3.1 m x 2.4 m |
| Main Level | Living Room | 6.52 m | 3.35 m | 6.52 m x 3.35 m |
| Main Level | Primary Bedroom | 6.3 m | 3.07 m | 6.3 m x 3.07 m |
| Main Level | Solarium | 1.95 m | 1.88 m | 1.95 m x 1.88 m |
| Main Level | Laundry Room | 1.79 m | 1.25 m | 1.79 m x 1.25 m |
Interested?
Contact us for more information






















