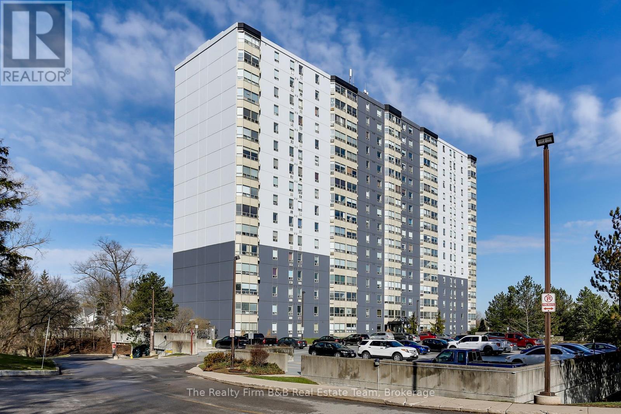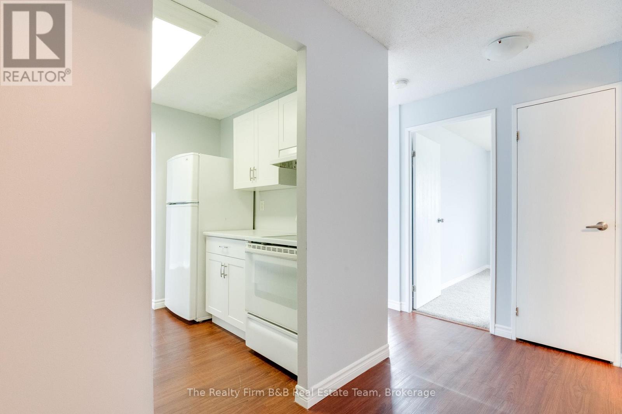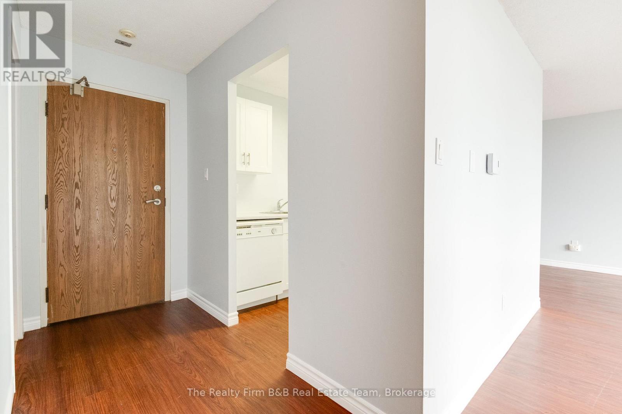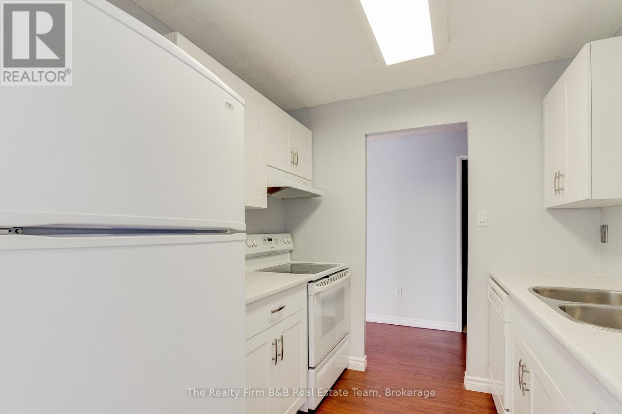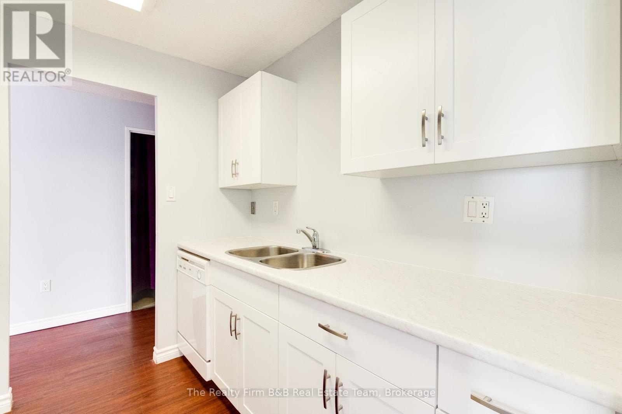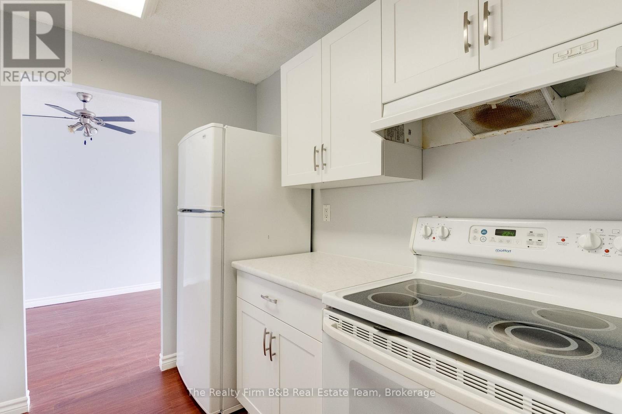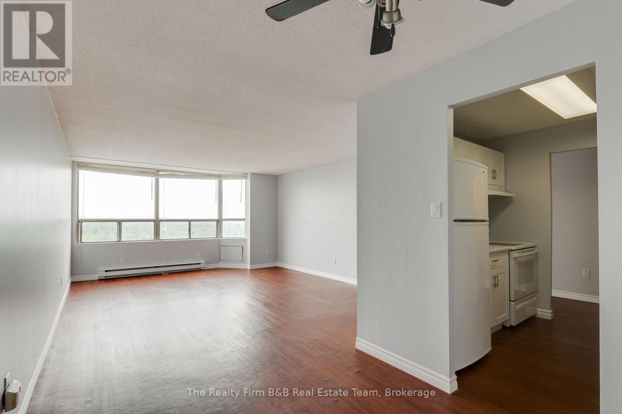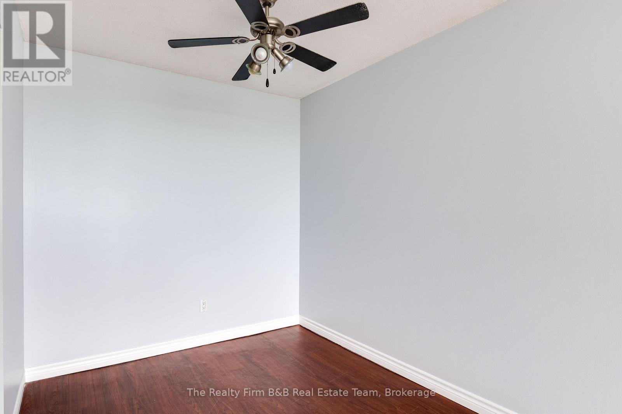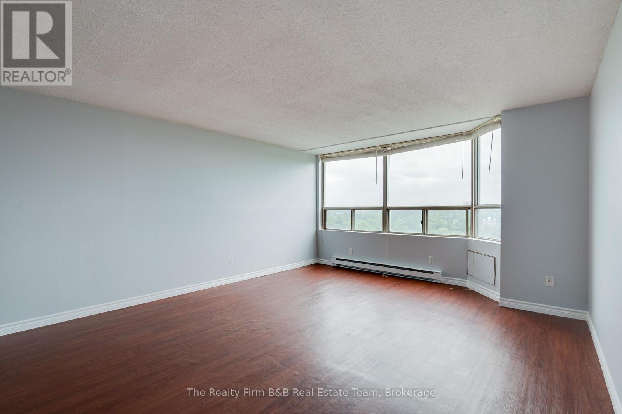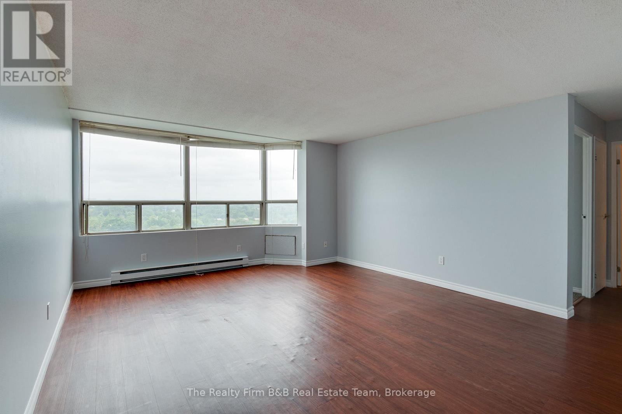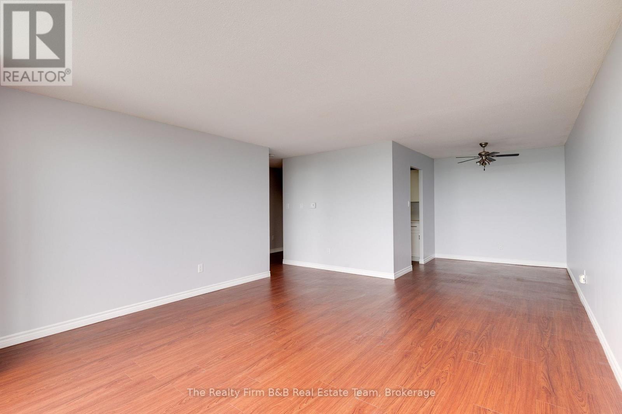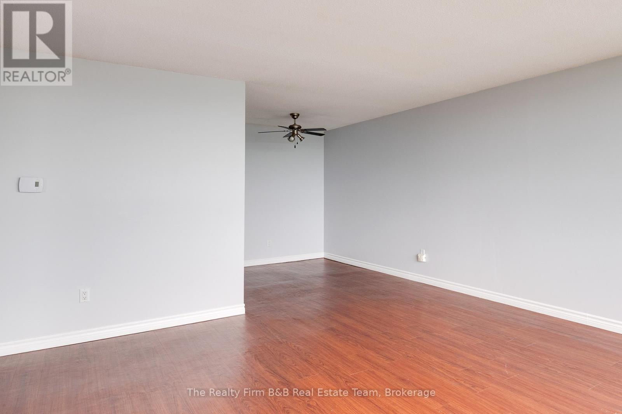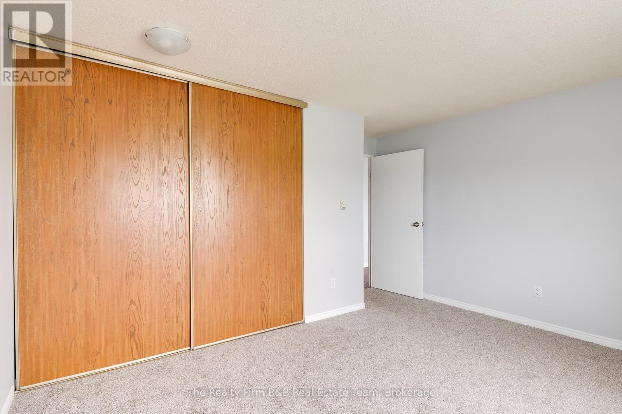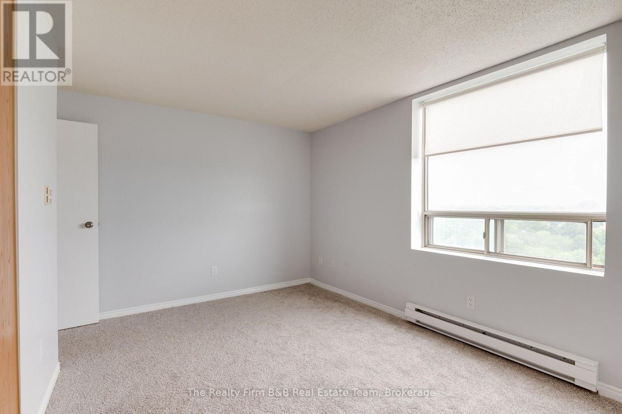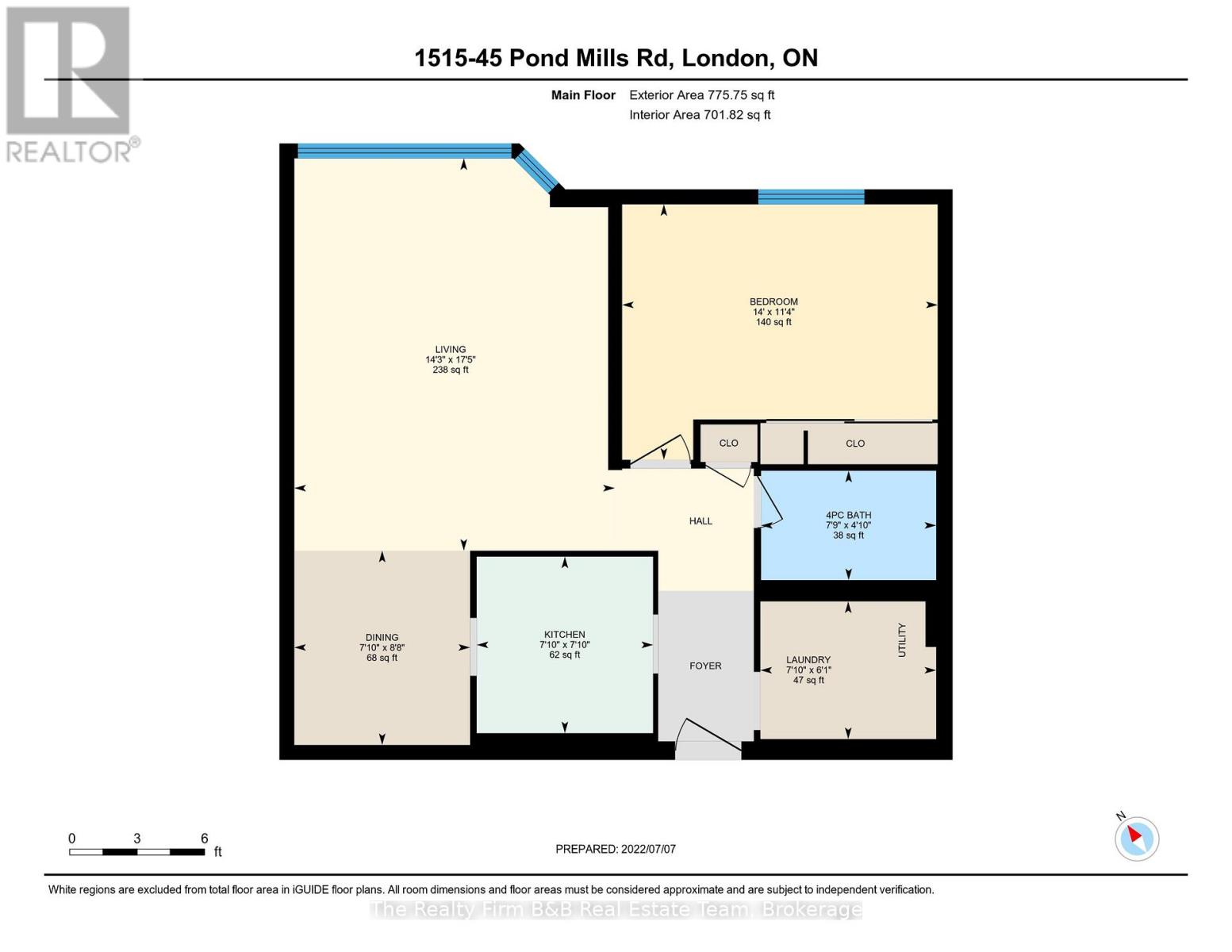1515 - 45 Pond Mills Road London South (South J), Ontario N5Z 4W5
$299,900Maintenance, Water, Common Area Maintenance, Insurance
$487 Monthly
Maintenance, Water, Common Area Maintenance, Insurance
$487 MonthlyWelcome to unit 1515 at Rivers Edge, a thoughtfully updated one-bedroom condo with a warm, comfortable feel. The kitchen has been redesigned with both function and style in mind, and the unit features fresh paint, new light fixtures, soft bedroom carpeting, and updated bathroom fixtures. Located on the 15th floor, the west-facing windows provide open views of the city and plenty of natural light.Theres in-suite laundry, generous storage, and a layout that makes great use of the space. The building is quiet and well-cared. Residents have access to amenities like a gym, sauna, party room, and outdoor BBQ area with a gazebo plus lots of parking. Steps away, you'll find trails, the Thames River, public transit, shopping, and even a nearby disc golf course.This is a smoke-free building with a calm atmosphere and convenient location, a nice option for anyone looking for low-maintenance living without giving up comfort or connection to nature. (id:49269)
Property Details
| MLS® Number | X12206133 |
| Property Type | Single Family |
| Community Name | South J |
| AmenitiesNearBy | Hospital, Public Transit |
| CommunityFeatures | Pet Restrictions |
| EquipmentType | Water Heater - Electric |
| Features | Elevator, In Suite Laundry |
| ParkingSpaceTotal | 1 |
| RentalEquipmentType | Water Heater - Electric |
Building
| BathroomTotal | 1 |
| BedroomsAboveGround | 1 |
| BedroomsTotal | 1 |
| Amenities | Exercise Centre, Sauna, Visitor Parking, Separate Heating Controls |
| Appliances | Dishwasher, Dryer, Stove, Washer, Refrigerator |
| ExteriorFinish | Concrete |
| FireProtection | Monitored Alarm |
| HeatingFuel | Electric |
| HeatingType | Baseboard Heaters |
| SizeInterior | 700 - 799 Sqft |
| Type | Apartment |
Parking
| No Garage |
Land
| Acreage | No |
| LandAmenities | Hospital, Public Transit |
| LandscapeFeatures | Landscaped |
| ZoningDescription | R9-7 |
Rooms
| Level | Type | Length | Width | Dimensions |
|---|---|---|---|---|
| Main Level | Bedroom | 3.45 m | 4.27 m | 3.45 m x 4.27 m |
| Main Level | Kitchen | 2.39 m | 2.39 m | 2.39 m x 2.39 m |
| Main Level | Living Room | 5.31 m | 4.34 m | 5.31 m x 4.34 m |
| Main Level | Dining Room | 2.64 m | 2.39 m | 2.64 m x 2.39 m |
| Main Level | Laundry Room | 1.85 m | 2.39 m | 1.85 m x 2.39 m |
| Main Level | Bathroom | Measurements not available |
https://www.realtor.ca/real-estate/28437419/1515-45-pond-mills-road-london-south-south-j-south-j
Interested?
Contact us for more information

