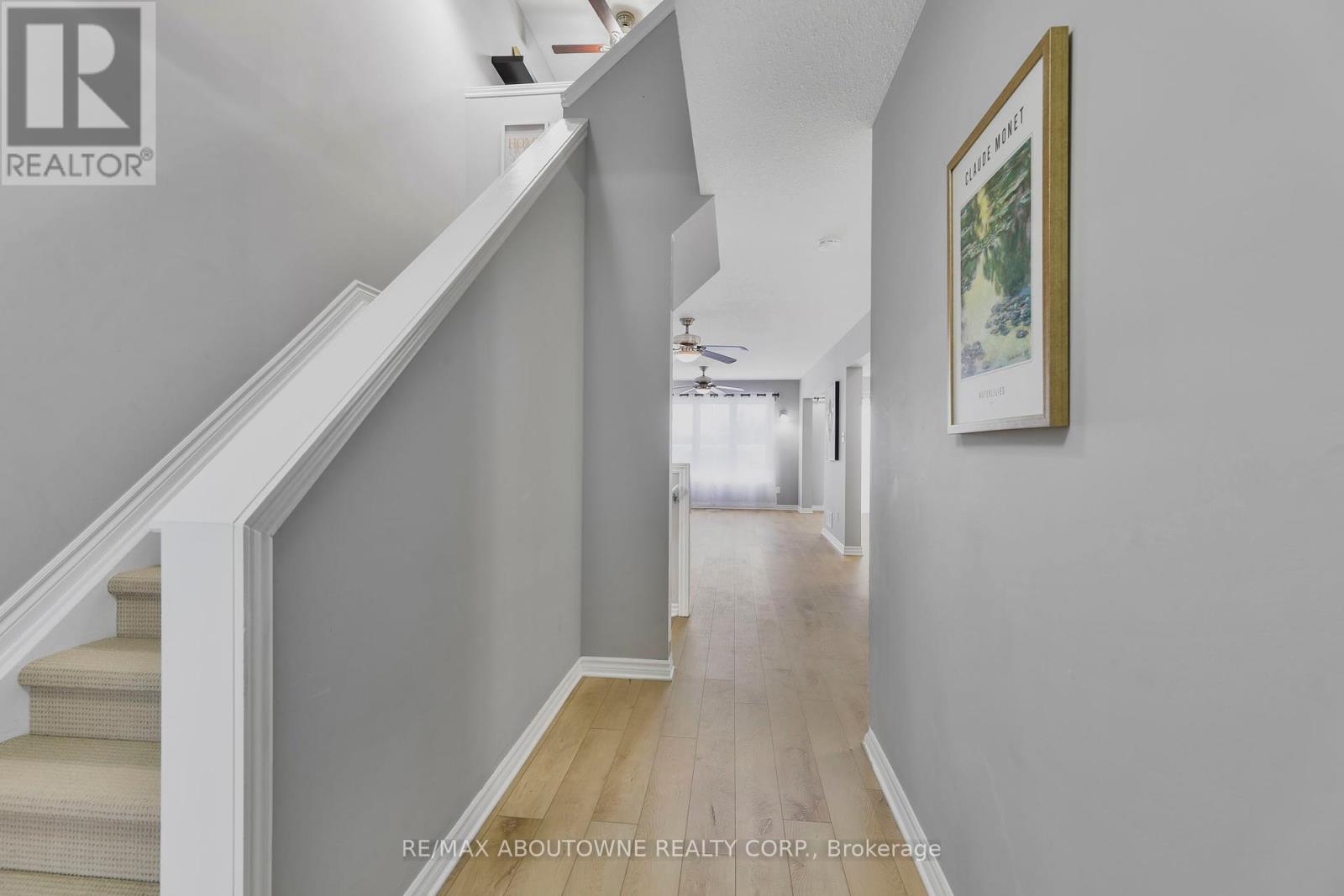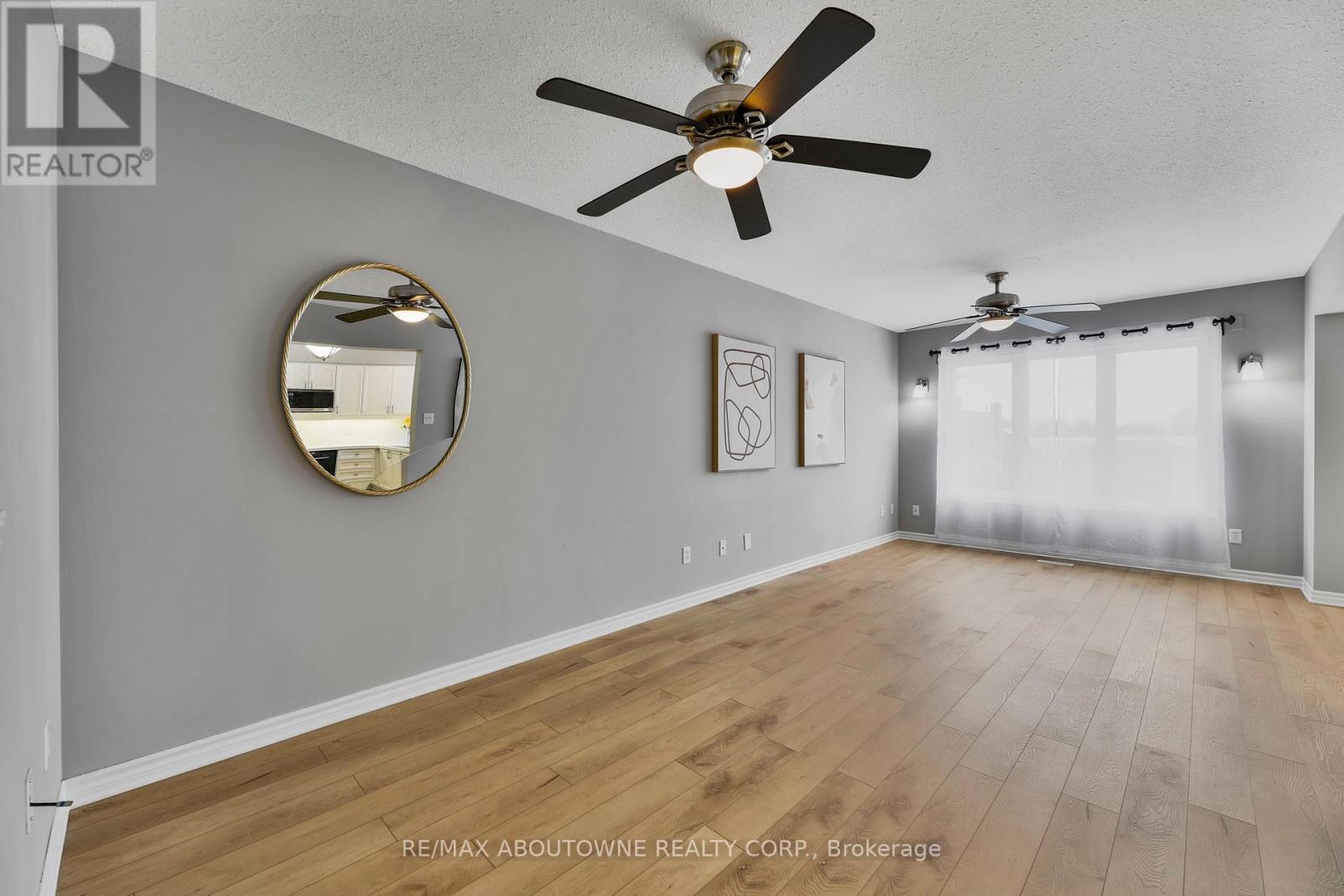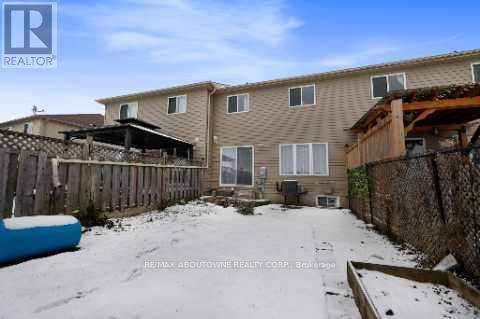4 Bedroom
3 Bathroom
1500 - 2000 sqft
Central Air Conditioning
Forced Air
$619,000
Stunning Renovated Freehold Townhouse In Highly Desired Area Of London Ontario Featuring 3 Car Parking! Great Layout: Main Floor Open Concept With Large Family/Living Room And Breakfast Area, Second Floor 3 Bedrooms Plus A Office Space. Finished Basement W/ 1 Bedroom & A 5-Piece Washroom. NEW UPGRADES Include: Modern Vinyl Floor On Main, Brand New Quartz Kitchen Countertop & Backsplash, Repainted Kitchen Cabinets, Fresh Painting Throughout. Professional Landscaping Front & Backyard. Close To Major Parks, Shopping, Schools & Highway Access. Absolutely Move In Condition! **EXTRAS** Stove, Rangehood, Dishwasher, Refrigerator, Washer & Dryer.$2,000 Bonus Commission if the property is sold firm by April 30th! (id:49269)
Property Details
|
MLS® Number
|
X11906845 |
|
Property Type
|
Single Family |
|
Community Name
|
South U |
|
AmenitiesNearBy
|
Park, Place Of Worship, Public Transit, Schools |
|
Features
|
Cul-de-sac, Sump Pump |
|
ParkingSpaceTotal
|
3 |
|
Structure
|
Shed |
Building
|
BathroomTotal
|
3 |
|
BedroomsAboveGround
|
3 |
|
BedroomsBelowGround
|
1 |
|
BedroomsTotal
|
4 |
|
Appliances
|
Central Vacuum, Water Heater, Water Purifier |
|
BasementDevelopment
|
Finished |
|
BasementType
|
Full (finished) |
|
ConstructionStyleAttachment
|
Attached |
|
CoolingType
|
Central Air Conditioning |
|
ExteriorFinish
|
Brick, Vinyl Siding |
|
FoundationType
|
Poured Concrete |
|
HalfBathTotal
|
1 |
|
HeatingFuel
|
Natural Gas |
|
HeatingType
|
Forced Air |
|
StoriesTotal
|
2 |
|
SizeInterior
|
1500 - 2000 Sqft |
|
Type
|
Row / Townhouse |
|
UtilityWater
|
Municipal Water |
Parking
Land
|
Acreage
|
No |
|
FenceType
|
Fenced Yard |
|
LandAmenities
|
Park, Place Of Worship, Public Transit, Schools |
|
Sewer
|
Sanitary Sewer |
|
SizeDepth
|
114 Ft ,7 In |
|
SizeFrontage
|
21 Ft ,1 In |
|
SizeIrregular
|
21.1 X 114.6 Ft |
|
SizeTotalText
|
21.1 X 114.6 Ft|under 1/2 Acre |
|
ZoningDescription
|
R4-5 |
Rooms
| Level |
Type |
Length |
Width |
Dimensions |
|
Second Level |
Primary Bedroom |
4.69 m |
3.27 m |
4.69 m x 3.27 m |
|
Second Level |
Bedroom 2 |
4.12 m |
3.01 m |
4.12 m x 3.01 m |
|
Second Level |
Bedroom 3 |
3.7 m |
3.02 m |
3.7 m x 3.02 m |
|
Second Level |
Office |
2.2 m |
2.15 m |
2.2 m x 2.15 m |
|
Lower Level |
Bedroom 4 |
4.4 m |
3.71 m |
4.4 m x 3.71 m |
|
Lower Level |
Laundry Room |
1.98 m |
2.97 m |
1.98 m x 2.97 m |
|
Main Level |
Kitchen |
5.39 m |
2.81 m |
5.39 m x 2.81 m |
|
Main Level |
Family Room |
6.82 m |
3.16 m |
6.82 m x 3.16 m |
Utilities
|
Cable
|
Available |
|
Sewer
|
Available |
https://www.realtor.ca/real-estate/27765986/1518-evans-boulevard-london-south-u






































