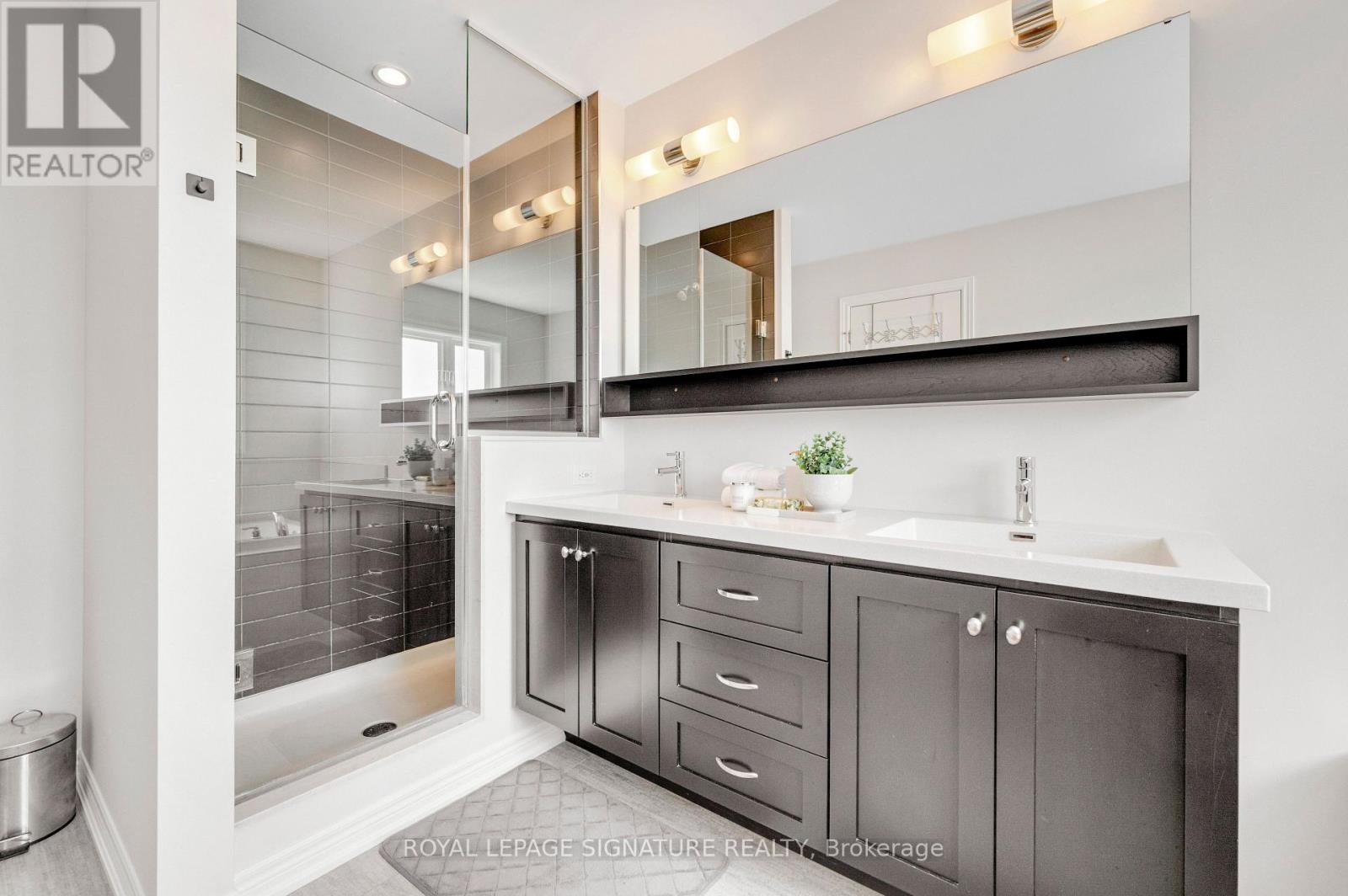3 Bedroom
3 Bathroom
1500 - 2000 sqft
Fireplace
Central Air Conditioning
Forced Air
$999,900
Welcome to this beautifully maintained Brant haven-built townhome, where comfort, style, and scenic views come together. Backing onto open green space with no rear neighbours, enjoy uninterrupted sunset views over the escarpment right from your backyard. Inside, you're greeted by an open-concept main floor featuring rich laminate flooring, elegant crown moulding, and a bright white kitchen with ample counter space perfect for both everyday living and entertaining. Custom-built closets throughout the home add convenience and a touch of luxury. Upstairs, you'll find three spacious bedrooms, including a serene primary retreat complete with two walk-in closet and a 4-piece ensuite boasting a soaker tub and separate shower. The second-floor laundry adds practicality to daily life. The finished basement provides even more space for relaxing, working, or hosting guests, along with plenty of storage for all your extras. Don't miss out on seeing this one of a kind home. (id:49269)
Property Details
|
MLS® Number
|
W12116123 |
|
Property Type
|
Single Family |
|
Community Name
|
1032 - FO Ford |
|
AmenitiesNearBy
|
Hospital, Place Of Worship, Public Transit, Schools |
|
Features
|
Conservation/green Belt |
|
ParkingSpaceTotal
|
2 |
Building
|
BathroomTotal
|
3 |
|
BedroomsAboveGround
|
3 |
|
BedroomsTotal
|
3 |
|
Age
|
6 To 15 Years |
|
Appliances
|
Dishwasher, Dryer, Garage Door Opener, Microwave, Stove, Washer, Refrigerator |
|
BasementDevelopment
|
Finished |
|
BasementType
|
N/a (finished) |
|
ConstructionStyleAttachment
|
Attached |
|
CoolingType
|
Central Air Conditioning |
|
ExteriorFinish
|
Brick |
|
FireplacePresent
|
Yes |
|
FlooringType
|
Laminate, Tile |
|
HalfBathTotal
|
1 |
|
HeatingFuel
|
Electric |
|
HeatingType
|
Forced Air |
|
StoriesTotal
|
2 |
|
SizeInterior
|
1500 - 2000 Sqft |
|
Type
|
Row / Townhouse |
|
UtilityWater
|
Municipal Water |
Parking
Land
|
Acreage
|
No |
|
FenceType
|
Fenced Yard |
|
LandAmenities
|
Hospital, Place Of Worship, Public Transit, Schools |
|
Sewer
|
Sanitary Sewer |
|
SizeDepth
|
90 Ft ,2 In |
|
SizeFrontage
|
20 Ft |
|
SizeIrregular
|
20 X 90.2 Ft |
|
SizeTotalText
|
20 X 90.2 Ft |
Rooms
| Level |
Type |
Length |
Width |
Dimensions |
|
Basement |
Great Room |
7.77 m |
5.48 m |
7.77 m x 5.48 m |
|
Main Level |
Kitchen |
3.65 m |
3.04 m |
3.65 m x 3.04 m |
|
Main Level |
Dining Room |
3.35 m |
2.74 m |
3.35 m x 2.74 m |
|
Main Level |
Family Room |
5.79 m |
3.84 m |
5.79 m x 3.84 m |
|
Upper Level |
Primary Bedroom |
5.63 m |
3.35 m |
5.63 m x 3.35 m |
|
Upper Level |
Bedroom 2 |
3.93 m |
2.83 m |
3.93 m x 2.83 m |
|
Upper Level |
Bedroom 3 |
3.74 m |
2.83 m |
3.74 m x 2.83 m |
|
Upper Level |
Laundry Room |
2.74 m |
1.67 m |
2.74 m x 1.67 m |
Utilities
|
Cable
|
Available |
|
Sewer
|
Available |
https://www.realtor.ca/real-estate/28242599/1518-shade-lane-milton-fo-ford-1032-fo-ford

































