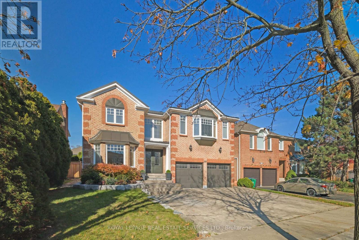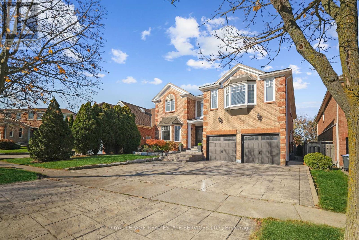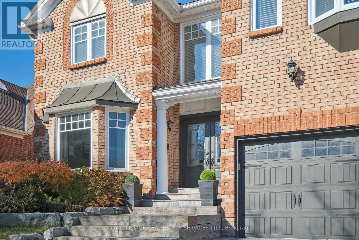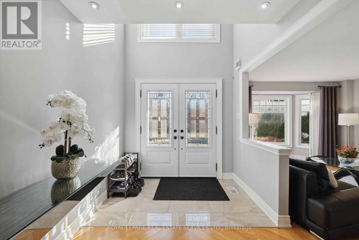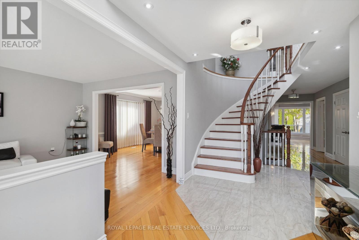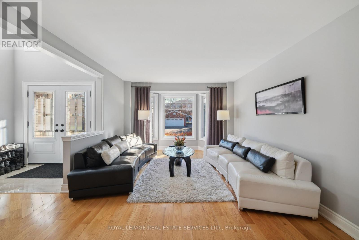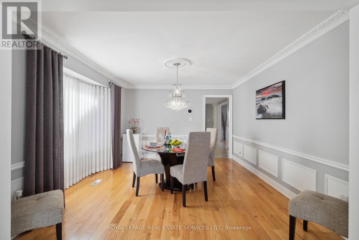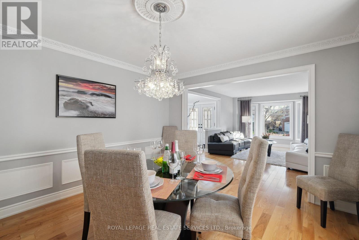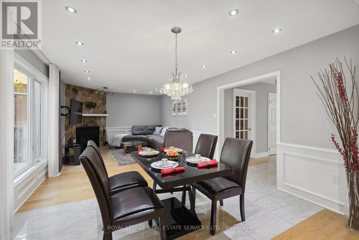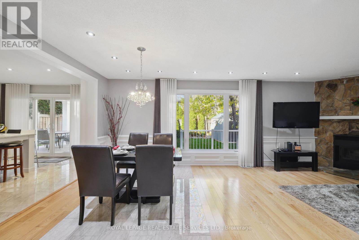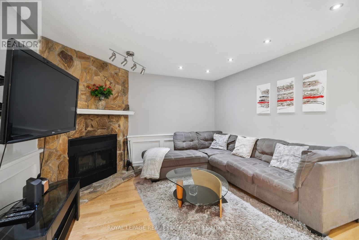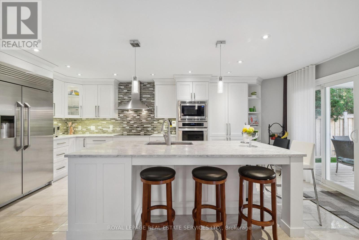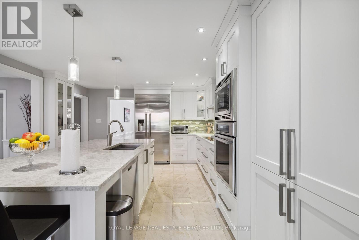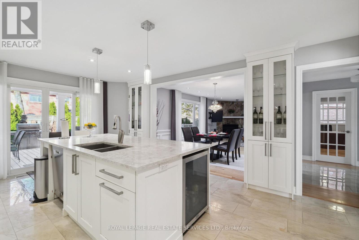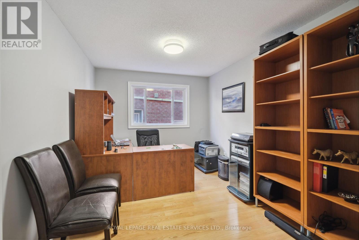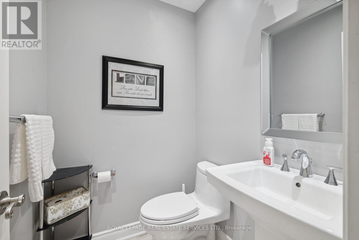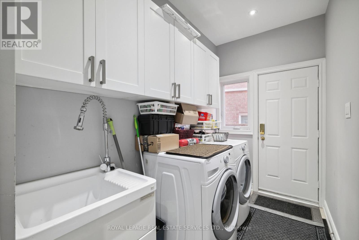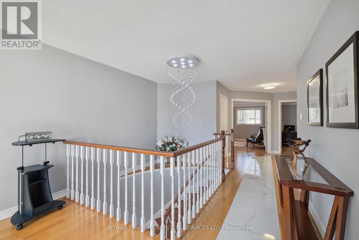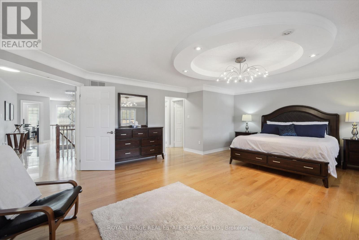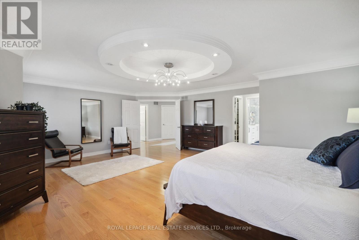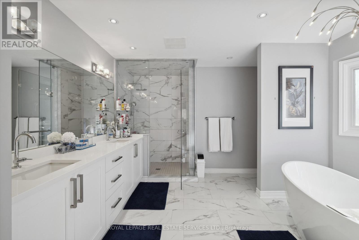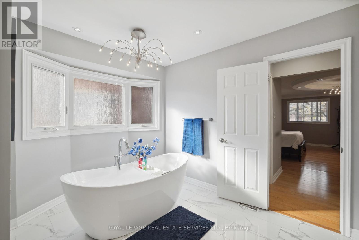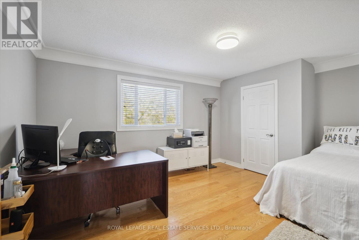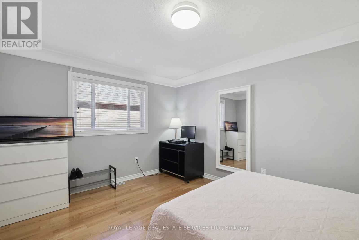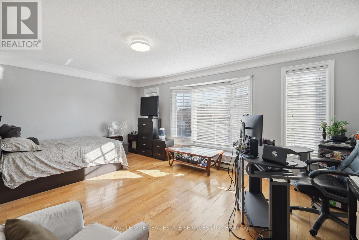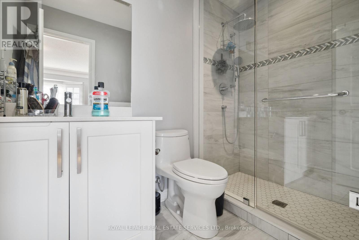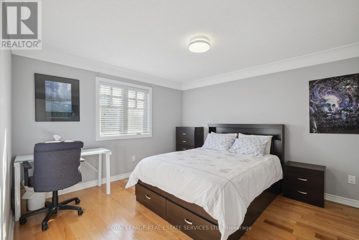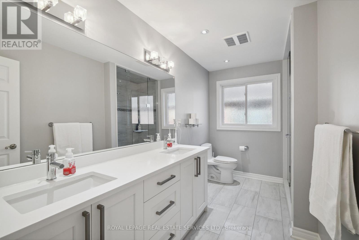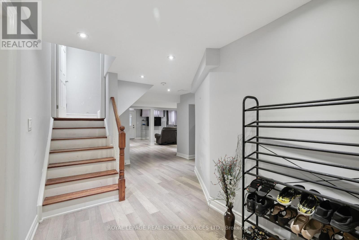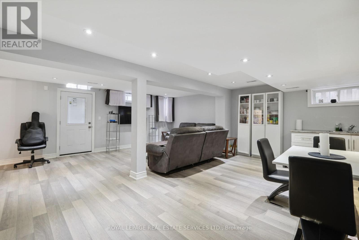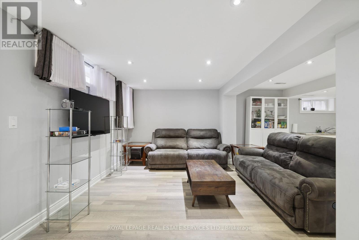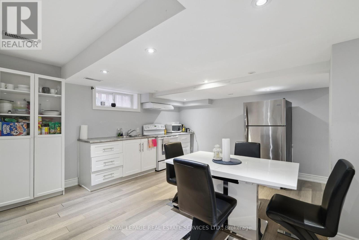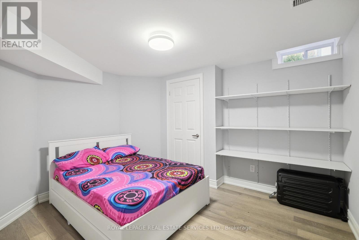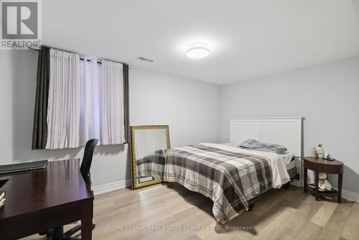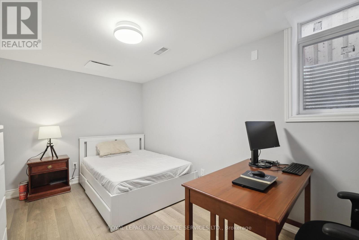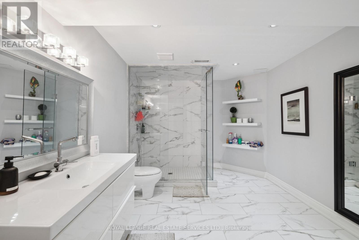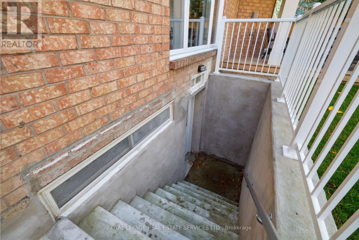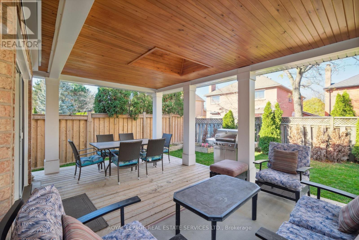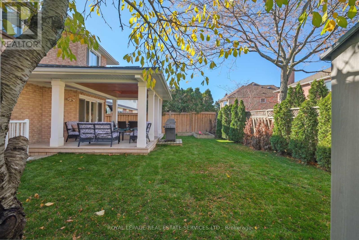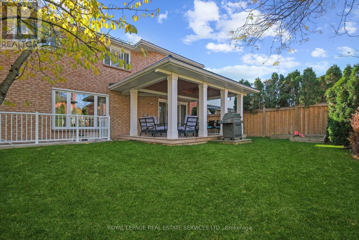7 Bedroom
5 Bathroom
Fireplace
Central Air Conditioning
Forced Air
$2,350,000
This 5br, 5bath home boasts 2 en-suites, a legal 3 br bsmt apartment w/separate entrance. Nestled in exclusive and prestigious Credit Pointe, one of Mississauga's most treed and picturesque neighborhood, just steps to thoughtfully designed walking trails along the Credit River. Featuring hardwood floors through out. Tastefully designed modern kitchen with high-end S/S appliances, quartz counter tops & centre island. Light-filled living room/dining adorned w/large bay windows. The main level boasts a cozy family room with a fireplace, dedicated home office and laundry room. The spacious primary bedroom boasts a 6pc luxurious en-suite bathroom with stand alone tub and separate shower. The sprawling patio is very ideal for entertainment. Close proximity To Major Highways, Shopping, Schools And Public Transit. Both front and backyard lawn water sprinklers. All Windows, bathrooms, Kitchen, Garage/Exterior doors, A/C changed during total home renovation in 2017 **** EXTRAS **** Top Range Appliances: Monogram Fridge, Bosch Cook top, Thermador Oven/microwave, Dishwasher, Built-in Marvel Beverage Centre washer & dryer. Custom made window coverings through out. Permanent Metal Roof, Lawn sprinklers, tool shed (id:49269)
Property Details
|
MLS® Number
|
W8351642 |
|
Property Type
|
Single Family |
|
Community Name
|
East Credit |
|
Amenities Near By
|
Hospital, Park |
|
Features
|
Wooded Area |
|
Parking Space Total
|
5 |
Building
|
Bathroom Total
|
5 |
|
Bedrooms Above Ground
|
5 |
|
Bedrooms Below Ground
|
2 |
|
Bedrooms Total
|
7 |
|
Appliances
|
Central Vacuum, Refrigerator, Stove |
|
Basement Features
|
Apartment In Basement, Separate Entrance |
|
Basement Type
|
N/a |
|
Construction Style Attachment
|
Detached |
|
Cooling Type
|
Central Air Conditioning |
|
Exterior Finish
|
Brick |
|
Fireplace Present
|
Yes |
|
Foundation Type
|
Concrete |
|
Heating Fuel
|
Natural Gas |
|
Heating Type
|
Forced Air |
|
Stories Total
|
2 |
|
Type
|
House |
|
Utility Water
|
Municipal Water |
Parking
Land
|
Acreage
|
No |
|
Land Amenities
|
Hospital, Park |
|
Sewer
|
Sanitary Sewer |
|
Size Irregular
|
50.77 X 110.31 Ft |
|
Size Total Text
|
50.77 X 110.31 Ft |
Rooms
| Level |
Type |
Length |
Width |
Dimensions |
|
Second Level |
Primary Bedroom |
6.8 m |
6.07 m |
6.8 m x 6.07 m |
|
Second Level |
Bedroom 2 |
5.58 m |
3.66 m |
5.58 m x 3.66 m |
|
Second Level |
Bedroom 3 |
4.88 m |
4.45 m |
4.88 m x 4.45 m |
|
Second Level |
Bedroom 4 |
4.88 m |
3.66 m |
4.88 m x 3.66 m |
|
Second Level |
Bedroom 5 |
3.96 m |
3.66 m |
3.96 m x 3.66 m |
|
Basement |
Bedroom |
4.21 m |
3.35 m |
4.21 m x 3.35 m |
|
Basement |
Bedroom |
3.51 m |
3.35 m |
3.51 m x 3.35 m |
|
Main Level |
Living Room |
5.61 m |
3.38 m |
5.61 m x 3.38 m |
|
Main Level |
Dining Room |
4.24 m |
3.38 m |
4.24 m x 3.38 m |
|
Main Level |
Kitchen |
6.1 m |
4.3 m |
6.1 m x 4.3 m |
|
Main Level |
Family Room |
7.36 m |
3.93 m |
7.36 m x 3.93 m |
|
Main Level |
Office |
4.36 m |
2.93 m |
4.36 m x 2.93 m |
https://www.realtor.ca/real-estate/26913893/1519-ballantrae-drive-mississauga-east-credit

