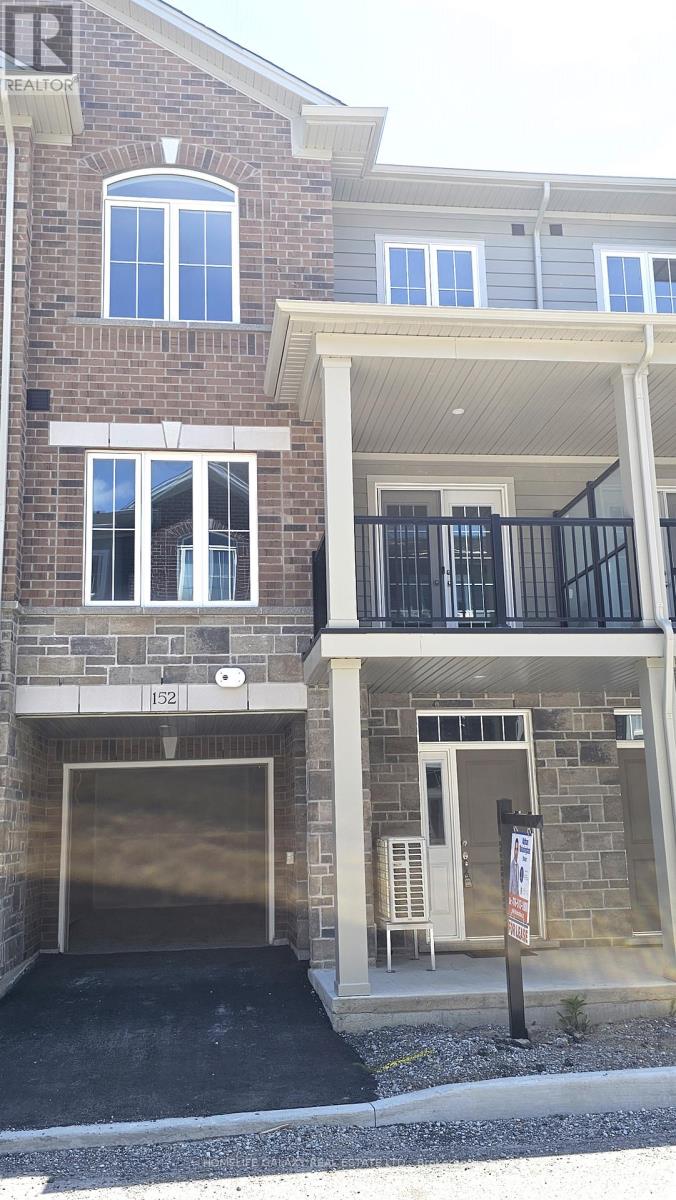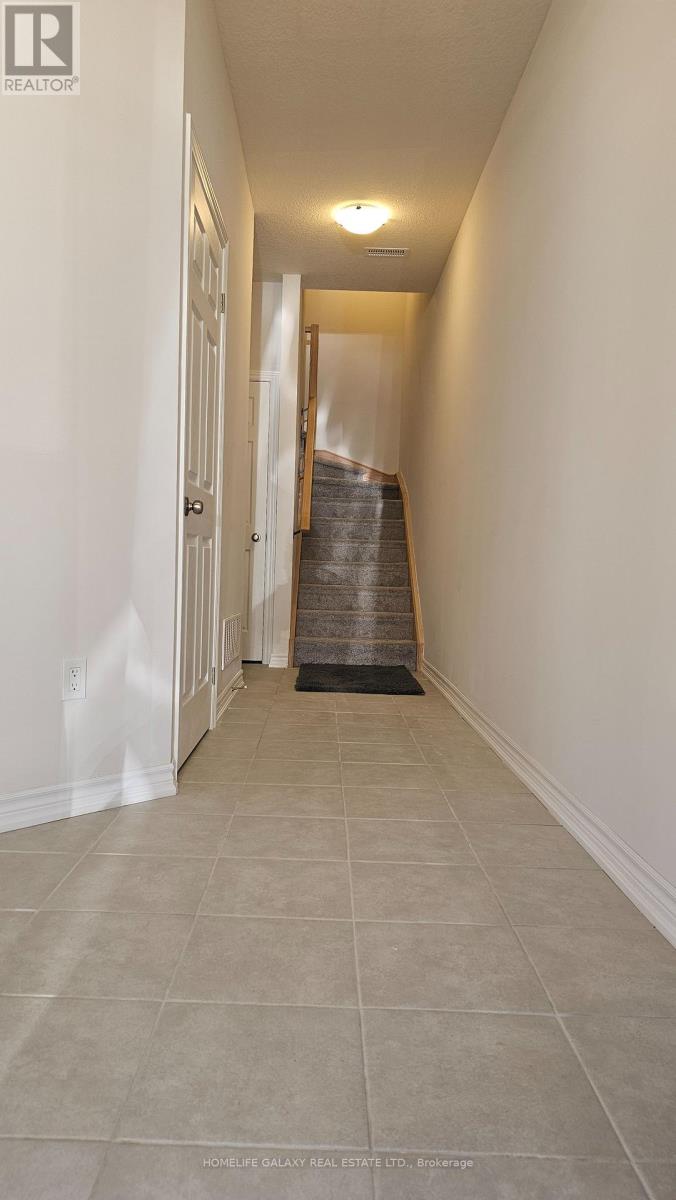152 - 677 Park Road N Brantford, Ontario N3R 0A2
$535,000Maintenance, Parking
$258.82 Monthly
Maintenance, Parking
$258.82 MonthlyWelcome to this stunning, brand new 3-storey condo townhouse located in the heart of Brantford! Featuring 2 spacious bedrooms, a versatile den (can be used as a third bedroom or home office), and 3 modern washrooms, this thoughtfully designed home offers exceptional comfort and functionality. The open-concept second floor boasts a stylish kitchen, dining, and living area with a walk-out to the private deckperfect for entertaining or relaxing. Enjoy ceramic entrance floor & granite countertops in the kitchen, and carpet floor. The third level hosts the primary bedroom with a 3-piece ensuite, a second bedroom with a walk-in closet, and a convenient laundry room. Direct access from the garage provides added ease and practicality in the entrance floor. Located minutes from Hwy 403, shopping centers, schools, public transit, and everyday amenities. Ideal for families, professionals, or investors. Move-in ready and available immediatelydont miss this incredible opportunity! (id:49269)
Property Details
| MLS® Number | X12193547 |
| Property Type | Single Family |
| AmenitiesNearBy | Park, Public Transit, Schools |
| CommunityFeatures | Pets Not Allowed |
| Features | Balcony, In Suite Laundry |
| ParkingSpaceTotal | 2 |
Building
| BathroomTotal | 3 |
| BedroomsAboveGround | 3 |
| BedroomsTotal | 3 |
| Amenities | Separate Electricity Meters |
| Appliances | Range, Dishwasher, Dryer, Hood Fan, Stove, Washer, Refrigerator |
| CoolingType | Central Air Conditioning |
| ExteriorFinish | Brick |
| FireplacePresent | Yes |
| FlooringType | Carpeted |
| FoundationType | Concrete |
| HalfBathTotal | 1 |
| HeatingFuel | Natural Gas |
| HeatingType | Forced Air |
| StoriesTotal | 3 |
| SizeInterior | 1400 - 1599 Sqft |
| Type | Row / Townhouse |
Parking
| Attached Garage | |
| Garage |
Land
| Acreage | No |
| LandAmenities | Park, Public Transit, Schools |
Rooms
| Level | Type | Length | Width | Dimensions |
|---|---|---|---|---|
| Second Level | Dining Room | 2.9 m | 5.72 m | 2.9 m x 5.72 m |
| Second Level | Kitchen | 2.74 m | 4.17 m | 2.74 m x 4.17 m |
| Second Level | Great Room | 3.05 m | 4.65 m | 3.05 m x 4.65 m |
| Third Level | Bedroom | 3.05 m | 3.48 m | 3.05 m x 3.48 m |
| Third Level | Bedroom 2 | 2.79 m | 3.35 m | 2.79 m x 3.35 m |
| Third Level | Den | 2.1 m | 2.43 m | 2.1 m x 2.43 m |
https://www.realtor.ca/real-estate/28410628/152-677-park-road-n-brantford
Interested?
Contact us for more information














