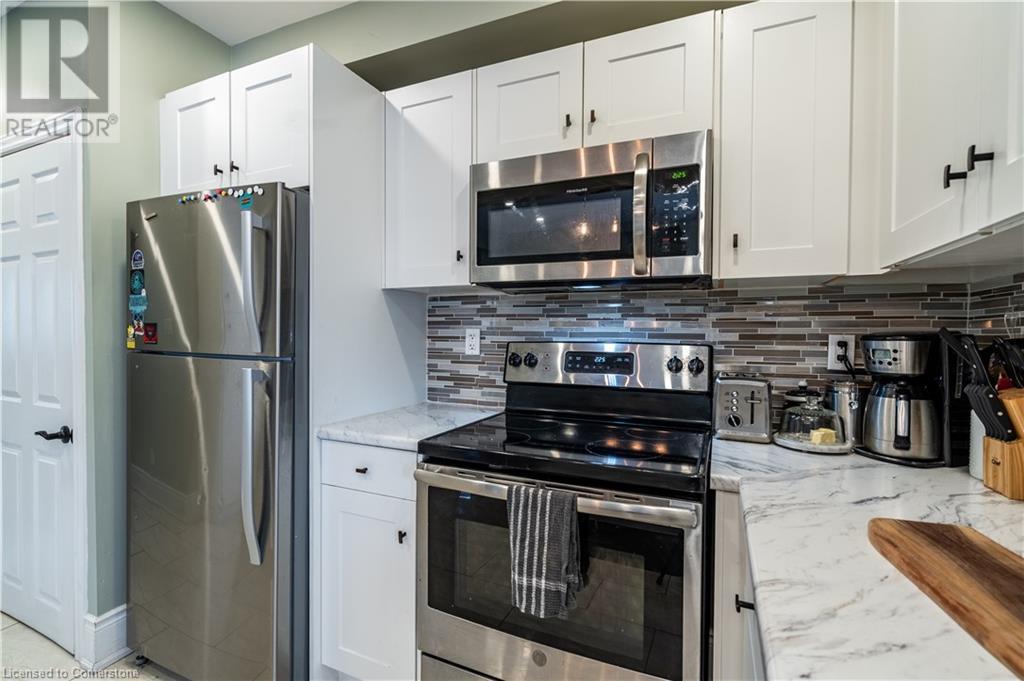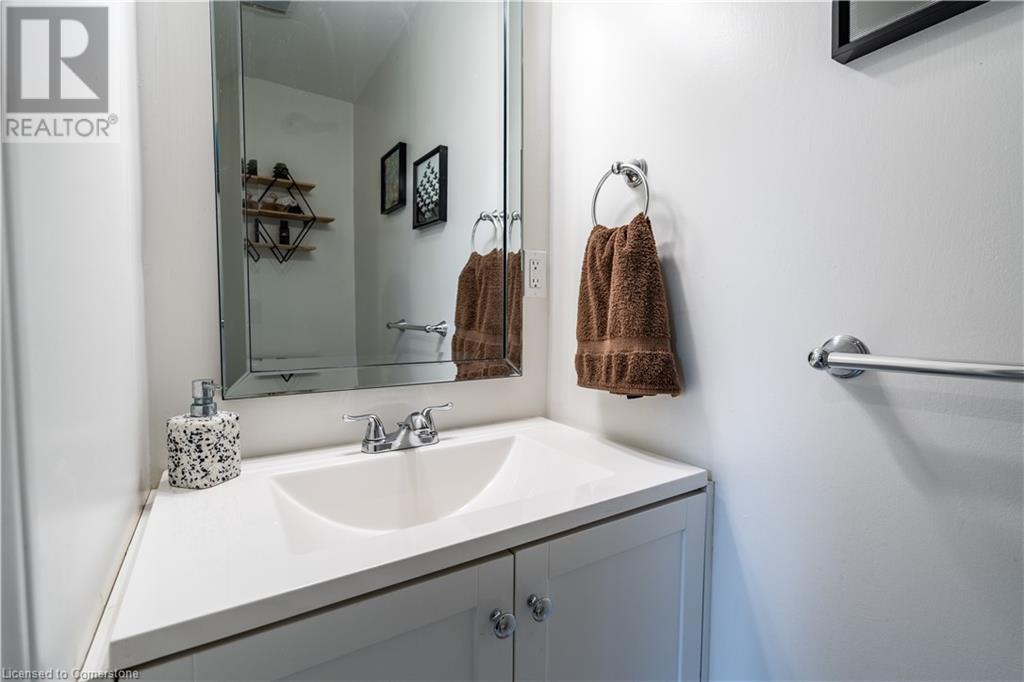3 Bedroom
2 Bathroom
1069 sqft
2 Level
Central Air Conditioning
Forced Air
$499,900
Charming and stylishly updated 2-storey century home with a separate entrance in the sought-after Crown Point East neighborhood! Ideally located just steps from vibrant Ottawa Street, the revitalized Centre Mall, local schools, parks, and great dining options. This move-in-ready home features an open-concept main floor with a sleek modern kitchen, stainless steel appliances, and a convenient 2-piece bath. Major updates completed in 2019 include full electrical rewiring, furnace, pot lighting throughout, stained original hardwood floors, and a roof replacement on both the house and garage. Washer and dryer installed in 2020. The backyard is perfect for entertaining, offering a spacious 14x14 deck with a privacy wall and built-in garden boxes. A large detached garage with alley access adds bonus functionality. Furnace and A/C are owned; hot water heater is a rental. With easy access to transit and major highways, this home blends timeless character with thoughtful updates and a prime location. Don’t miss your chance—book a private showing today! (id:49269)
Property Details
|
MLS® Number
|
40728208 |
|
Property Type
|
Single Family |
|
AmenitiesNearBy
|
Park, Public Transit, Schools |
|
CommunityFeatures
|
Community Centre |
|
EquipmentType
|
Water Heater |
|
Features
|
Paved Driveway |
|
ParkingSpaceTotal
|
3 |
|
RentalEquipmentType
|
Water Heater |
Building
|
BathroomTotal
|
2 |
|
BedroomsAboveGround
|
3 |
|
BedroomsTotal
|
3 |
|
ArchitecturalStyle
|
2 Level |
|
BasementDevelopment
|
Unfinished |
|
BasementType
|
Full (unfinished) |
|
ConstructionStyleAttachment
|
Detached |
|
CoolingType
|
Central Air Conditioning |
|
ExteriorFinish
|
Vinyl Siding |
|
FoundationType
|
Block |
|
HalfBathTotal
|
1 |
|
HeatingFuel
|
Natural Gas |
|
HeatingType
|
Forced Air |
|
StoriesTotal
|
2 |
|
SizeInterior
|
1069 Sqft |
|
Type
|
House |
|
UtilityWater
|
Municipal Water |
Parking
Land
|
Acreage
|
No |
|
LandAmenities
|
Park, Public Transit, Schools |
|
Sewer
|
Municipal Sewage System |
|
SizeDepth
|
100 Ft |
|
SizeFrontage
|
30 Ft |
|
SizeTotalText
|
Under 1/2 Acre |
|
ZoningDescription
|
D |
Rooms
| Level |
Type |
Length |
Width |
Dimensions |
|
Second Level |
4pc Bathroom |
|
|
Measurements not available |
|
Second Level |
Bedroom |
|
|
8'9'' x 8'7'' |
|
Second Level |
Bedroom |
|
|
11'9'' x 10'0'' |
|
Second Level |
Primary Bedroom |
|
|
12'5'' x 10'10'' |
|
Basement |
Cold Room |
|
|
Measurements not available |
|
Basement |
Bonus Room |
|
|
Measurements not available |
|
Main Level |
Laundry Room |
|
|
Measurements not available |
|
Main Level |
2pc Bathroom |
|
|
Measurements not available |
|
Main Level |
Laundry Room |
|
|
Measurements not available |
|
Main Level |
Bonus Room |
|
|
9'0'' x 6'1'' |
|
Main Level |
Kitchen |
|
|
12'3'' x 8'9'' |
|
Main Level |
Dining Room |
|
|
12'2'' x 9'8'' |
|
Main Level |
Living Room |
|
|
12'5'' x 12'4'' |
https://www.realtor.ca/real-estate/28304791/152-london-street-n-hamilton

































