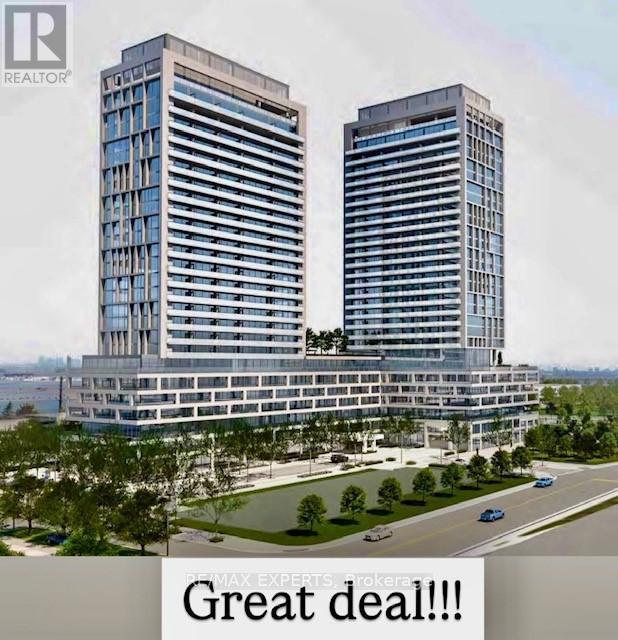416-218-8800
admin@hlfrontier.com
1522 - 8960 Jane Street Vaughan (Vellore Village), Ontario L4K 2M9
2 Bedroom
2 Bathroom
700 - 799 sqft
Central Air Conditioning
Forced Air
$615,000Maintenance, Heat, Common Area Maintenance, Insurance, Water, Parking
$492.45 Monthly
Maintenance, Heat, Common Area Maintenance, Insurance, Water, Parking
$492.45 Monthly!!! AMAZING DEAL ... IT HAS TO GO !!!! Don't miss the Opportunity to own this Charisma On The Park South Tower. 2 Bedroom + 2 Bathroom Suite! (735 Sq ft + 131 Sq ft Balcony, 866 Total Sq ft). Primary Bedroom With 3 Piece Ensuite & Walk-In Closet. Large Second Bedroom. 9ft Floor To Ceiling Windows With Premium Finishes! Open Concept Living Space. Large Balcony With Preferred South Views. Close To Vaughan Mills, Shopping, T.T.C. Subway & Transit. Fabulous Amenities-Grand Lobby, Outdoor Pool& Terrace, Party Room, Fitness Room & much More! (id:49269)
Property Details
| MLS® Number | N12064579 |
| Property Type | Single Family |
| Community Name | Vellore Village |
| AmenitiesNearBy | Hospital, Place Of Worship, Public Transit |
| CommunityFeatures | Pet Restrictions |
| Features | Balcony |
| ParkingSpaceTotal | 1 |
Building
| BathroomTotal | 2 |
| BedroomsAboveGround | 2 |
| BedroomsTotal | 2 |
| Age | New Building |
| Amenities | Security/concierge, Exercise Centre, Visitor Parking, Party Room, Separate Heating Controls, Storage - Locker |
| CoolingType | Central Air Conditioning |
| ExteriorFinish | Concrete |
| FlooringType | Vinyl |
| HeatingFuel | Natural Gas |
| HeatingType | Forced Air |
| SizeInterior | 700 - 799 Sqft |
| Type | Apartment |
Parking
| Underground | |
| Garage |
Land
| Acreage | No |
| LandAmenities | Hospital, Place Of Worship, Public Transit |
Rooms
| Level | Type | Length | Width | Dimensions |
|---|---|---|---|---|
| Flat | Kitchen | 21 m | 9 m | 21 m x 9 m |
| Flat | Living Room | 21 m | 9 m | 21 m x 9 m |
| Flat | Dining Room | 21 m | 9 m | 21 m x 9 m |
| Flat | Primary Bedroom | 11 m | 10 m | 11 m x 10 m |
| Flat | Bedroom 2 | 10 m | 9.6 m | 10 m x 9.6 m |
Interested?
Contact us for more information













