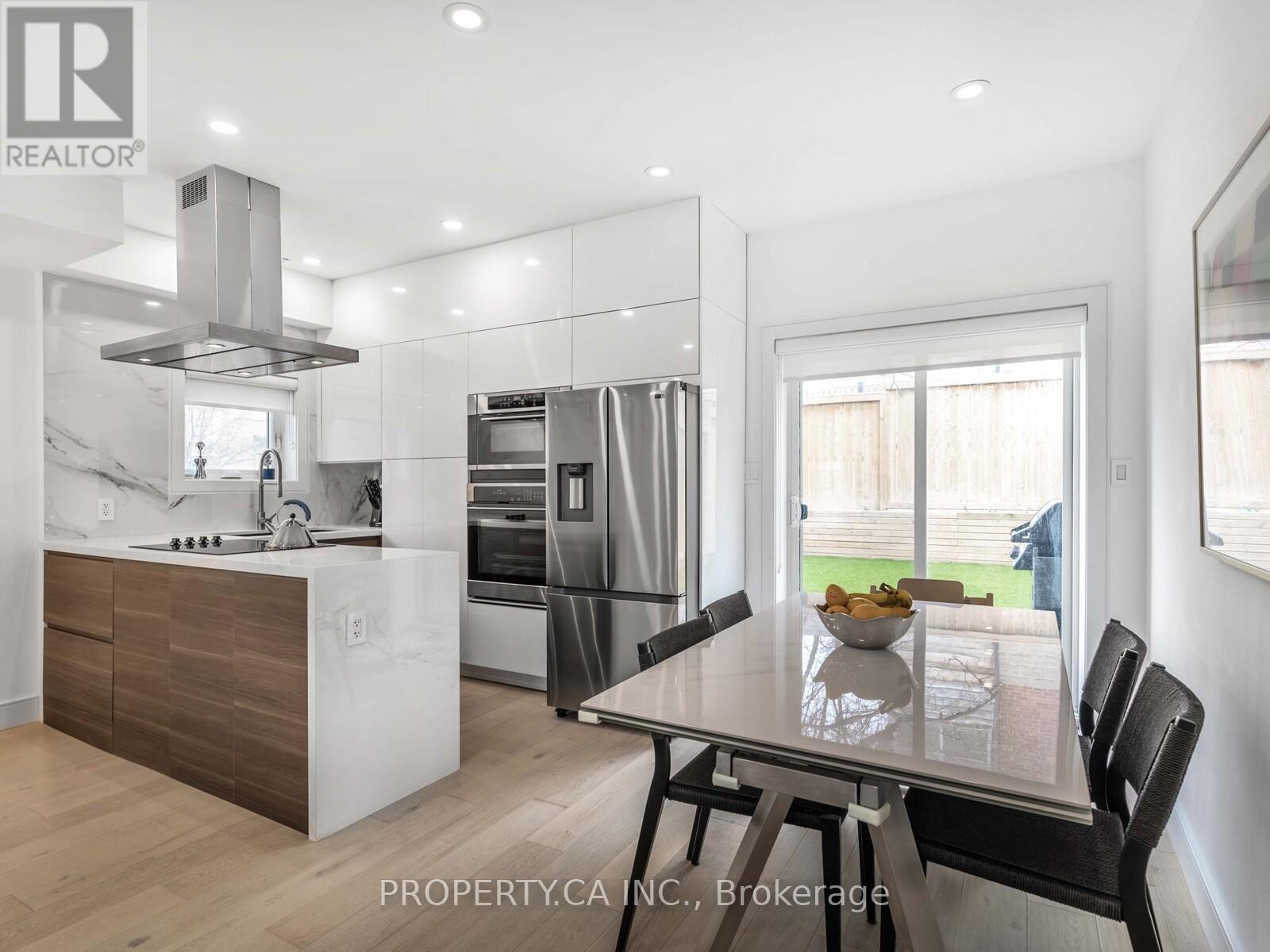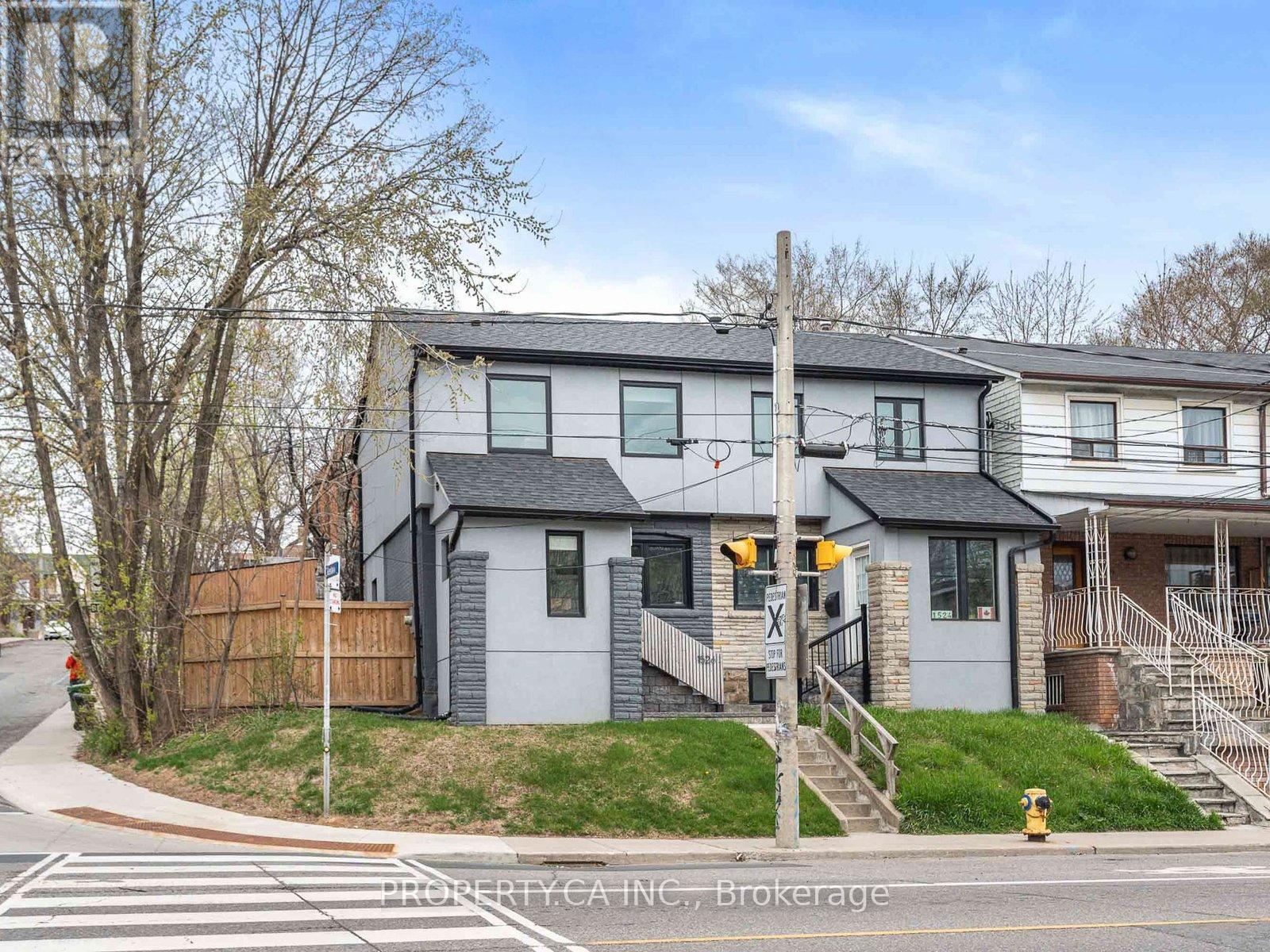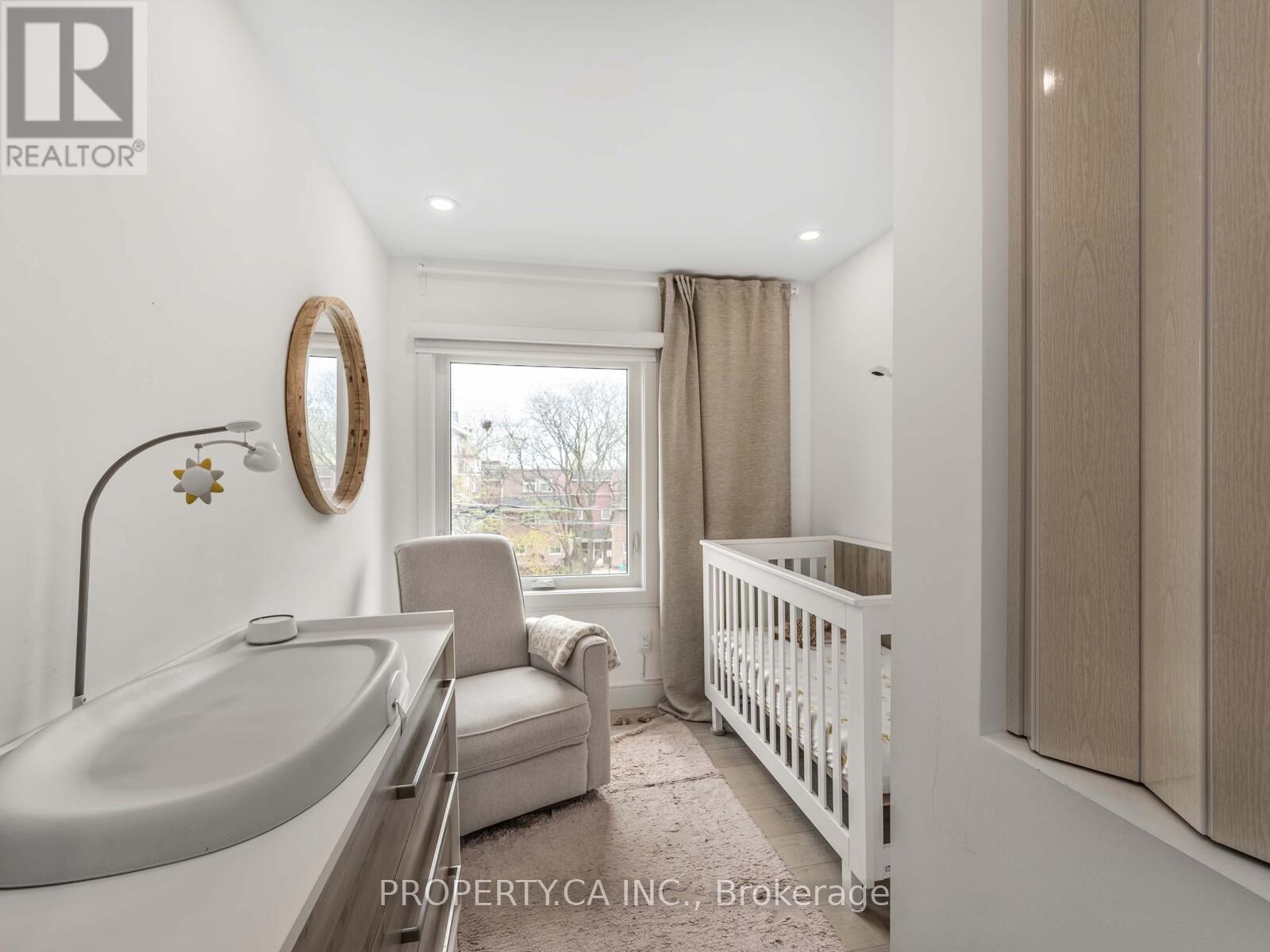4 Bedroom
3 Bathroom
1100 - 1500 sqft
Central Air Conditioning
Forced Air
$1,149,000
Stylish, Bright & Fully Renovated! This stunning 3+1 bedroom, 3-bathroom semi-detached home has been completely transformed from top to bottom with sleek design and thoughtful finishes throughout. The open-concept main floor is perfect for entertaining, featuring a contemporary kitchen with stainless steel appliances, generous living and dining areas, and striking glass railings that add a touch of architectural flair. Upstairs, you'll find three well-sized bedrooms filled with natural light, while the fully finished basement offers incredible flexibility with an additional bedroom, full bath, and rough-in for a second kitchen ideal for extended family or guests. The private backyard includes a handy storage shed and plenty of room to relax or garden. This is truly a move-in-ready home that blends comfort, style, and smart functionality in one beautifully updated package! (id:49269)
Open House
This property has open houses!
Starts at:
2:00 pm
Ends at:
4:00 pm
Property Details
|
MLS® Number
|
W12199028 |
|
Property Type
|
Single Family |
|
Community Name
|
Corso Italia-Davenport |
|
ParkingSpaceTotal
|
2 |
Building
|
BathroomTotal
|
3 |
|
BedroomsAboveGround
|
3 |
|
BedroomsBelowGround
|
1 |
|
BedroomsTotal
|
4 |
|
Appliances
|
Cooktop, Dishwasher, Dryer, Hood Fan, Microwave, Oven, Washer, Window Coverings, Refrigerator |
|
BasementDevelopment
|
Finished |
|
BasementType
|
N/a (finished) |
|
ConstructionStyleAttachment
|
Semi-detached |
|
CoolingType
|
Central Air Conditioning |
|
ExteriorFinish
|
Stucco |
|
HalfBathTotal
|
1 |
|
HeatingFuel
|
Natural Gas |
|
HeatingType
|
Forced Air |
|
StoriesTotal
|
2 |
|
SizeInterior
|
1100 - 1500 Sqft |
|
Type
|
House |
|
UtilityWater
|
Municipal Water |
Parking
Land
|
Acreage
|
No |
|
Sewer
|
Sanitary Sewer |
|
SizeDepth
|
74 Ft |
|
SizeFrontage
|
17 Ft ,6 In |
|
SizeIrregular
|
17.5 X 74 Ft |
|
SizeTotalText
|
17.5 X 74 Ft |
Rooms
| Level |
Type |
Length |
Width |
Dimensions |
|
Second Level |
Primary Bedroom |
3.32 m |
2.94 m |
3.32 m x 2.94 m |
|
Second Level |
Bedroom 2 |
2.59 m |
3.63 m |
2.59 m x 3.63 m |
|
Second Level |
Bedroom 3 |
2.31 m |
3.53 m |
2.31 m x 3.53 m |
|
Lower Level |
Recreational, Games Room |
3.01 m |
4.73 m |
3.01 m x 4.73 m |
|
Lower Level |
Bedroom |
2.1 m |
3.26 m |
2.1 m x 3.26 m |
|
Lower Level |
Laundry Room |
|
|
Measurements not available |
|
Main Level |
Living Room |
3.93 m |
6.89 m |
3.93 m x 6.89 m |
|
Main Level |
Dining Room |
3.93 m |
6.89 m |
3.93 m x 6.89 m |
|
Main Level |
Kitchen |
1.1 m |
4.2 m |
1.1 m x 4.2 m |
https://www.realtor.ca/real-estate/28422664/1526-davenport-road-toronto-corso-italia-davenport-corso-italia-davenport

























