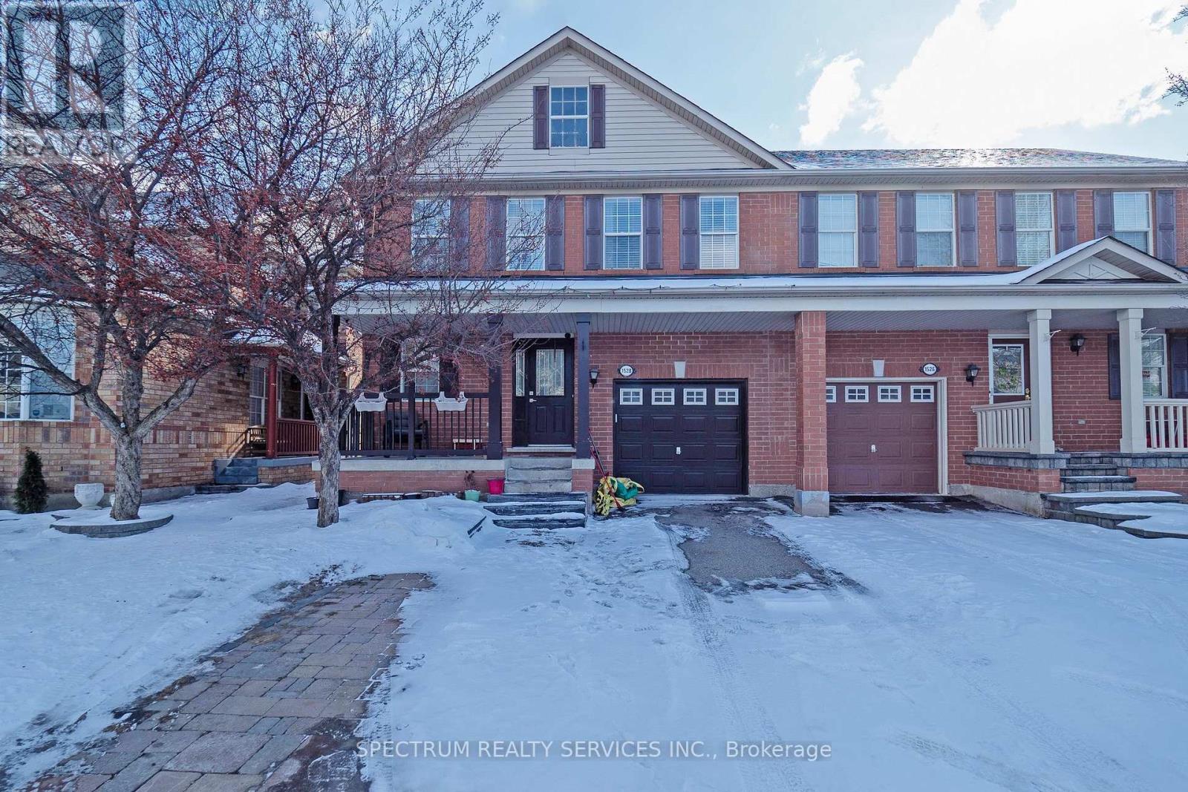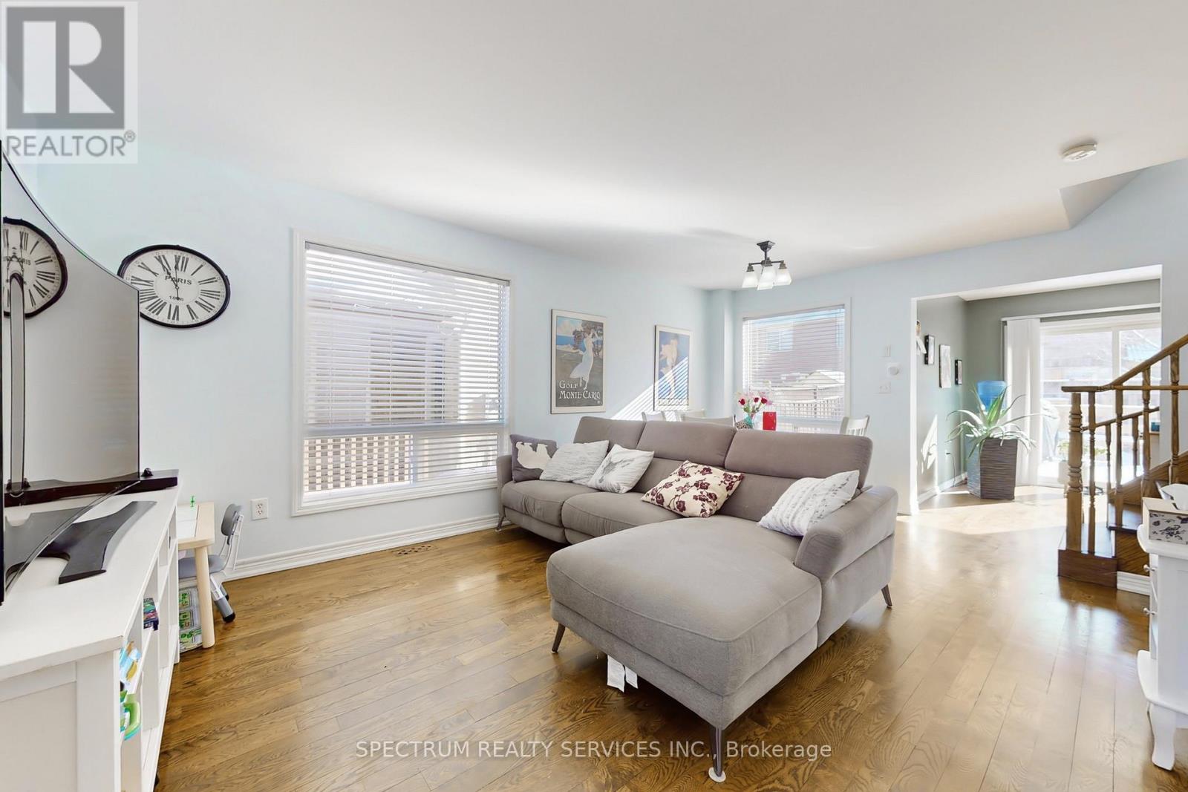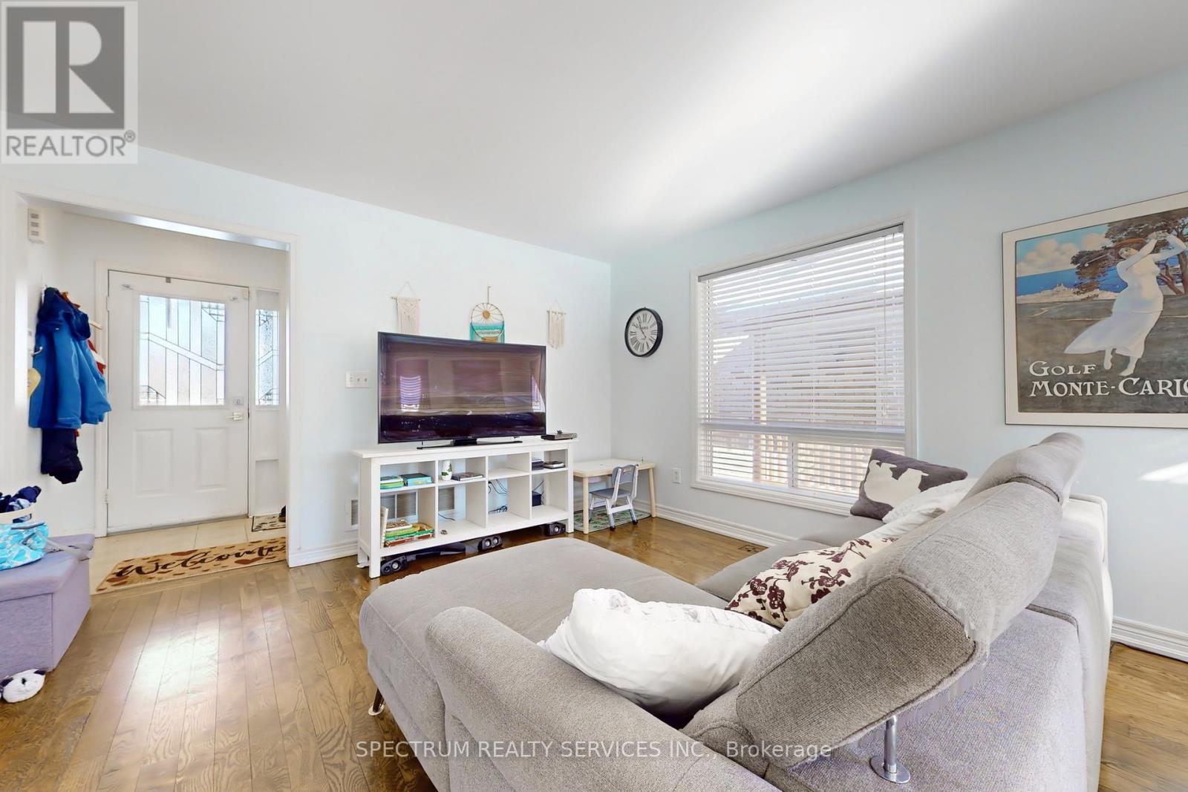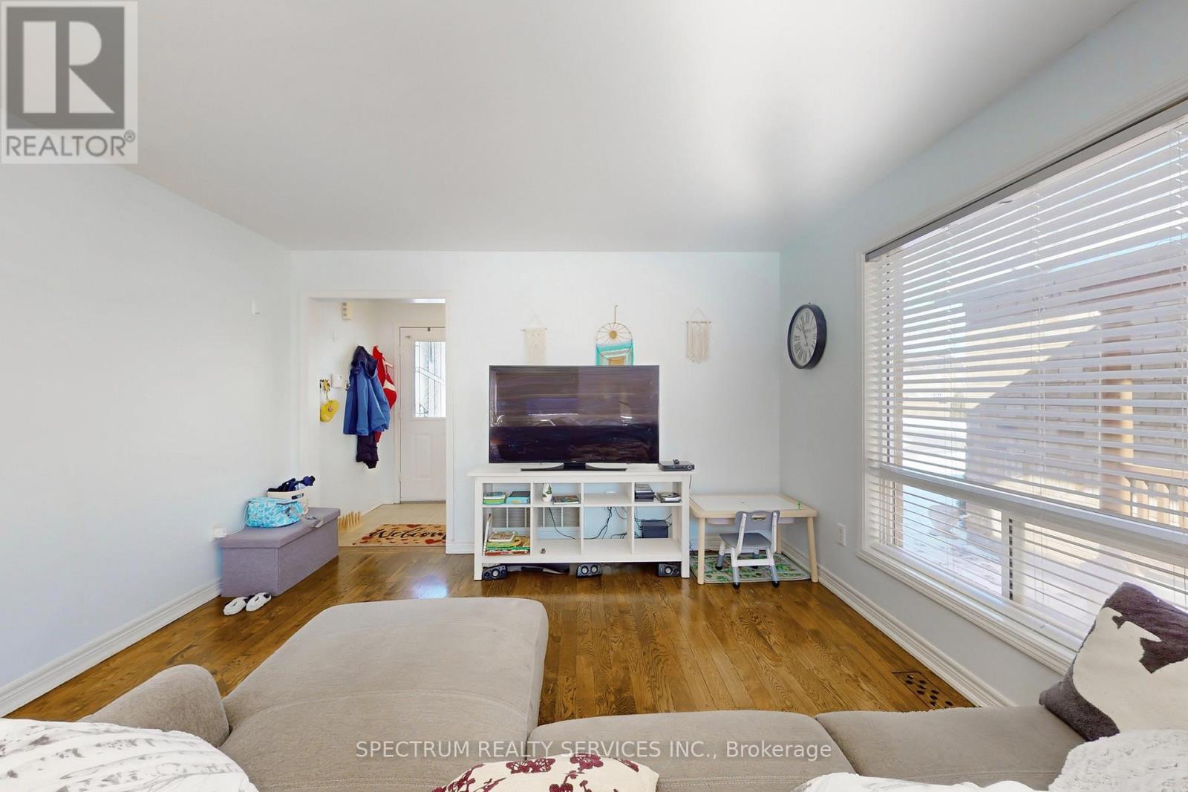416-218-8800
admin@hlfrontier.com
1528 Evans Terrace Milton (Cl Clarke), Ontario L9T 5J4
3 Bedroom
4 Bathroom
Central Air Conditioning
Forced Air
$922,500
This stunning family home, located in a highly desirable neighborhood provides bright living areas. The finished basement provides additional living space perfect for guest bedroom suite, family room or home office. The open concept main floor is ideal for a growing family. 3+1 Bedroom, 4 Bathrooms ensures a comfortable family sleep. Hardwood floors top off this wonderful home. (id:49269)
Property Details
| MLS® Number | W11973358 |
| Property Type | Single Family |
| Community Name | 1027 - CL Clarke |
| ParkingSpaceTotal | 4 |
Building
| BathroomTotal | 4 |
| BedroomsAboveGround | 3 |
| BedroomsTotal | 3 |
| Appliances | Dishwasher, Dryer, Range, Washer, Refrigerator |
| BasementDevelopment | Finished |
| BasementType | N/a (finished) |
| ConstructionStyleAttachment | Semi-detached |
| CoolingType | Central Air Conditioning |
| ExteriorFinish | Brick |
| FoundationType | Concrete |
| HalfBathTotal | 2 |
| HeatingFuel | Natural Gas |
| HeatingType | Forced Air |
| StoriesTotal | 2 |
| Type | House |
| UtilityWater | Municipal Water |
Parking
| Garage |
Land
| Acreage | No |
| Sewer | Sanitary Sewer |
| SizeDepth | 80 Ft ,6 In |
| SizeFrontage | 30 Ft |
| SizeIrregular | 30.07 X 80.51 Ft |
| SizeTotalText | 30.07 X 80.51 Ft |
Rooms
| Level | Type | Length | Width | Dimensions |
|---|---|---|---|---|
| Second Level | Primary Bedroom | 4.47 m | 3.3 m | 4.47 m x 3.3 m |
| Second Level | Bedroom 2 | 3.37 m | 2.74 m | 3.37 m x 2.74 m |
| Second Level | Bedroom 3 | 3.04 m | 2.74 m | 3.04 m x 2.74 m |
| Basement | Office | Measurements not available | ||
| Basement | Great Room | Measurements not available | ||
| Main Level | Living Room | 5.18 m | 3.96 m | 5.18 m x 3.96 m |
| Main Level | Dining Room | 5.18 m | 3.96 m | 5.18 m x 3.96 m |
| Main Level | Kitchen | 3.17 m | 2.26 m | 3.17 m x 2.26 m |
| Main Level | Eating Area | 2.96 m | 2.26 m | 2.96 m x 2.26 m |
https://www.realtor.ca/real-estate/27916849/1528-evans-terrace-milton-cl-clarke-1027-cl-clarke
Interested?
Contact us for more information
















































