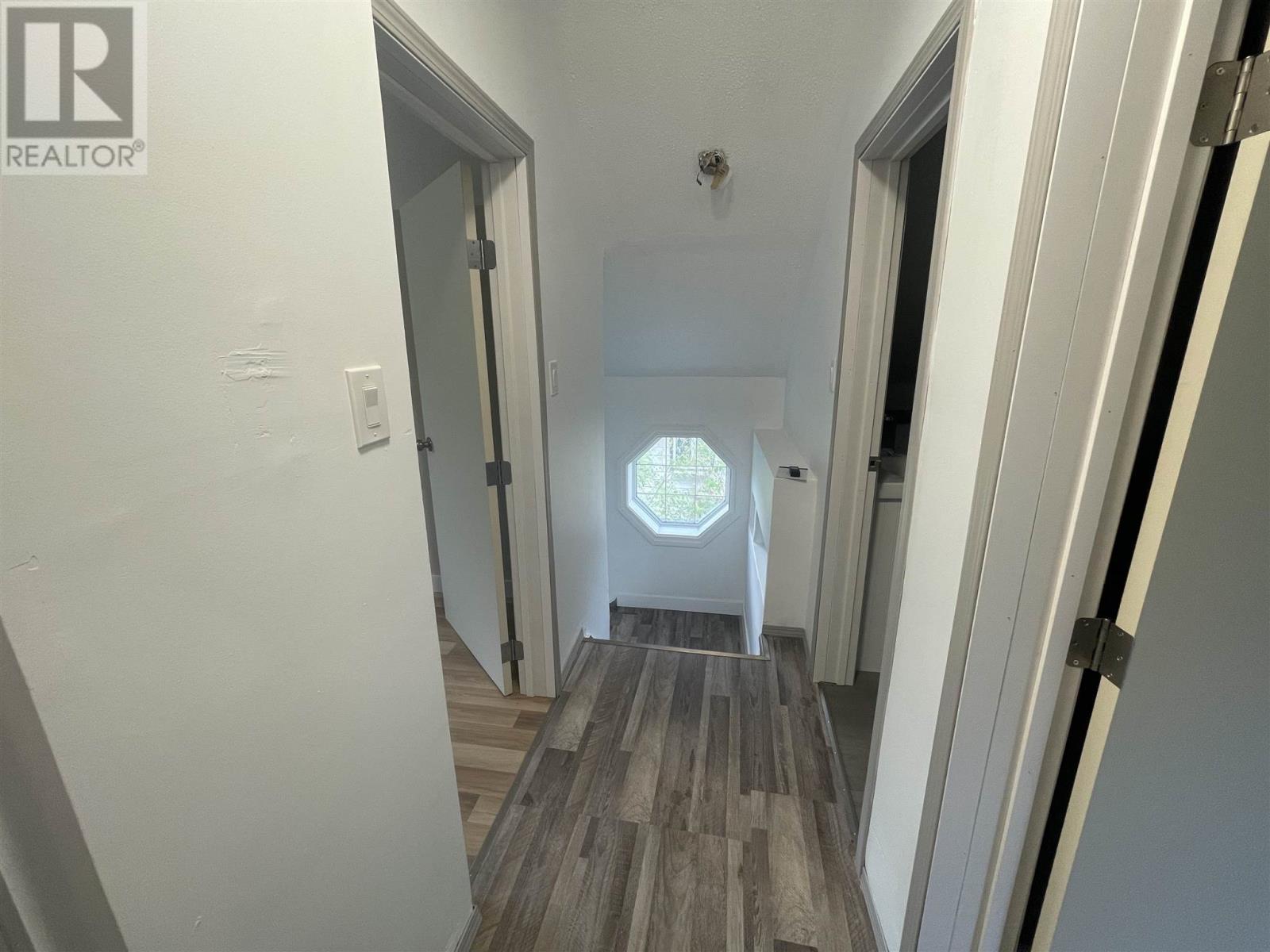3 Bedroom
1 Bathroom
1140 sqft
Forced Air
$219,000
This centrally located storey & a half home has been completely renovated. Main level is large open kitchen, dining and living area. Upstairs there are three bedrooms and a new four-piece bathroom. Updated electrical (200 amp) and plumbing, flooring and drywall throughout and several new windows. Full dry basement with room for storage and a rec-room, newer furnace, and new hot water heater. Has weeping tile and a sump pump. Large rear deck and a single car detached garage with access off the street as well as the rear laneway. Seller offering a $5,000 appliance credit upon closing from the Buyers choice of local appliance stores. (id:49269)
Property Details
|
MLS® Number
|
TB241939 |
|
Property Type
|
Single Family |
|
Community Name
|
Dryden |
|
Features
|
Crushed Stone Driveway |
Building
|
BathroomTotal
|
1 |
|
BedroomsAboveGround
|
3 |
|
BedroomsTotal
|
3 |
|
BasementDevelopment
|
Unfinished |
|
BasementType
|
Full (unfinished) |
|
ConstructedDate
|
1937 |
|
ConstructionStyleAttachment
|
Detached |
|
ExteriorFinish
|
Siding, Vinyl |
|
FoundationType
|
Poured Concrete |
|
HeatingFuel
|
Natural Gas |
|
HeatingType
|
Forced Air |
|
StoriesTotal
|
2 |
|
SizeInterior
|
1140 Sqft |
Parking
|
Garage
|
|
|
Detached Garage
|
|
|
Gravel
|
|
Land
|
Acreage
|
No |
|
SizeFrontage
|
57.3000 |
|
SizeTotalText
|
Under 1/2 Acre |
Rooms
| Level |
Type |
Length |
Width |
Dimensions |
|
Second Level |
Bedroom |
|
|
6'10" X 12'0" |
|
Second Level |
Bedroom |
|
|
10'6" X 12'0" |
|
Second Level |
Bedroom |
|
|
9'4" X 10'1" |
|
Main Level |
Kitchen |
|
|
14'0" X 11'0" |
|
Main Level |
Living Room/dining Room |
|
|
21'2" X 25'1" |
Utilities
|
Cable
|
Available |
|
Electricity
|
Available |
|
Natural Gas
|
Available |
|
Telephone
|
Available |
https://www.realtor.ca/real-estate/27093902/153-casimir-ave-dryden-dryden



















