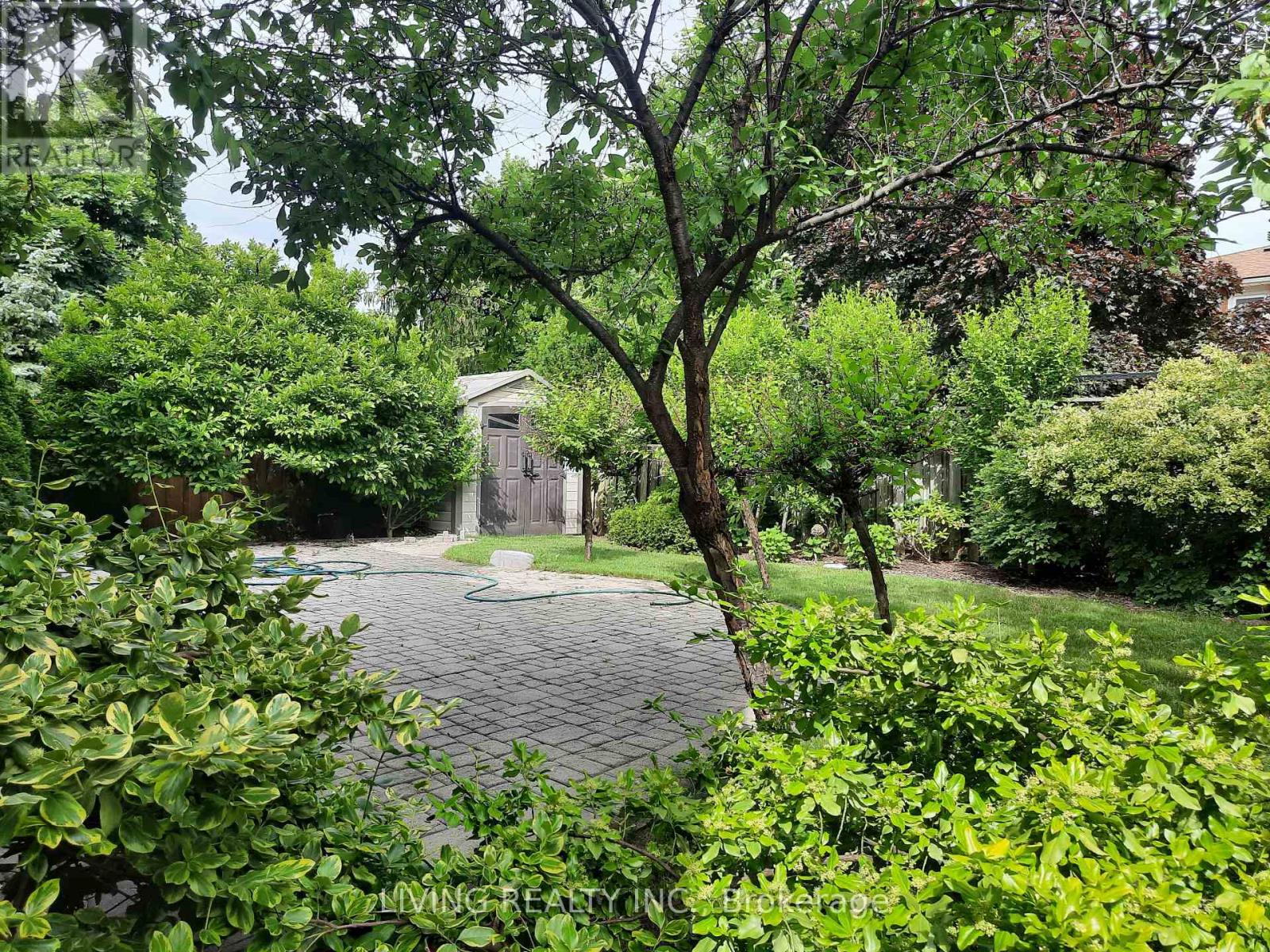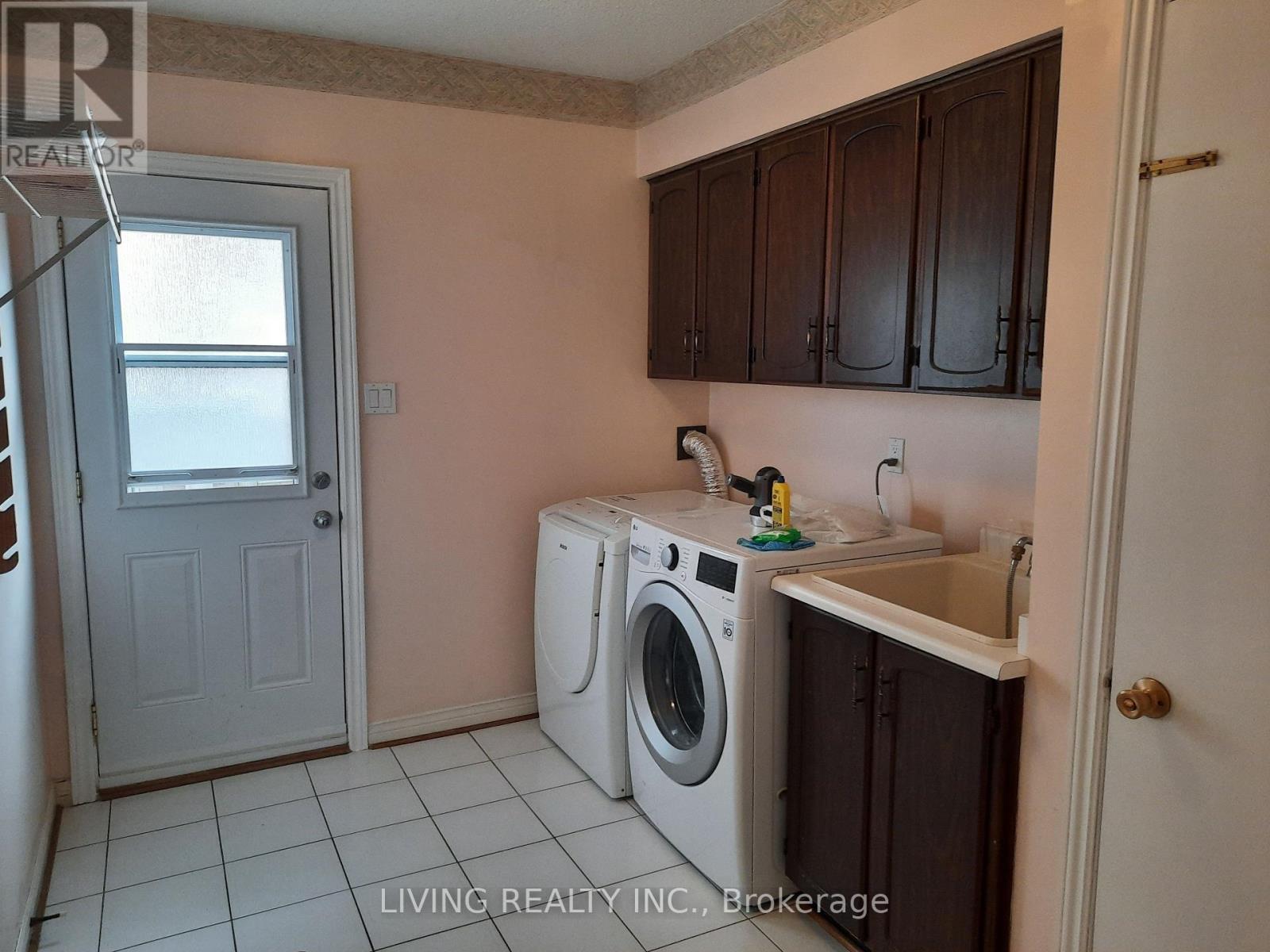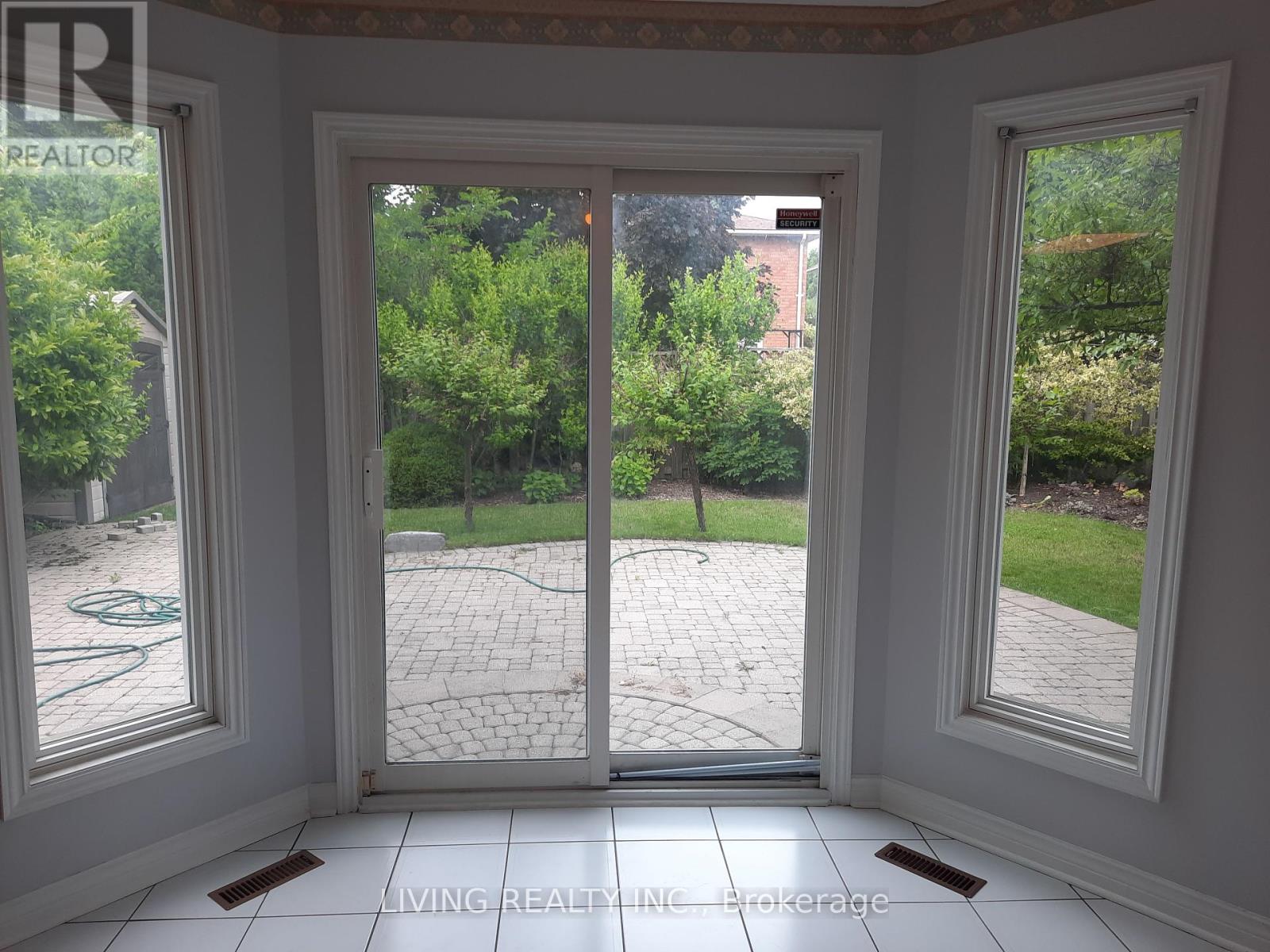4 Bedroom
3 Bathroom
Fireplace
Central Air Conditioning
Forced Air
$1,699,999
3026 sq ft(per Builder Plan) well kept property at Glen Abbey best School zone. This corner Lot unit is walking distance to public Transit and is easy access to QEW. This property was the Builder Model Home and is owned by the Original Owner. Excellent opportunity to update your home to your prefer life style. This home is being sold in As Is/Where Is Condition with no Warranties or Representation. A perfect opportunity to get into one of the Oakville Finest Neighbourhood and school zone. Owner has spent over 100k+ on Landscaping, new garage door and opener, new windows and many more. Must see to appreciated. Please Noted: Builder floor plan is a reverse of the existing building floor plan. (id:49269)
Property Details
|
MLS® Number
|
W8447602 |
|
Property Type
|
Single Family |
|
Community Name
|
Glen Abbey |
|
Amenities Near By
|
Hospital, Park, Public Transit, Schools |
|
Features
|
Wooded Area |
|
Parking Space Total
|
4 |
Building
|
Bathroom Total
|
3 |
|
Bedrooms Above Ground
|
4 |
|
Bedrooms Total
|
4 |
|
Appliances
|
Dishwasher, Dryer, Washer, Window Coverings |
|
Basement Development
|
Unfinished |
|
Basement Type
|
Full (unfinished) |
|
Construction Style Attachment
|
Detached |
|
Cooling Type
|
Central Air Conditioning |
|
Exterior Finish
|
Brick |
|
Fireplace Present
|
Yes |
|
Foundation Type
|
Unknown |
|
Heating Fuel
|
Natural Gas |
|
Heating Type
|
Forced Air |
|
Stories Total
|
2 |
|
Type
|
House |
|
Utility Water
|
Municipal Water |
Parking
Land
|
Acreage
|
No |
|
Land Amenities
|
Hospital, Park, Public Transit, Schools |
|
Sewer
|
Sanitary Sewer |
|
Size Irregular
|
44.37 X 114.12 Ft ; 50.09ft X100.7ftx27.24 Ftx30.83ftx119.97 |
|
Size Total Text
|
44.37 X 114.12 Ft ; 50.09ft X100.7ftx27.24 Ftx30.83ftx119.97 |
Rooms
| Level |
Type |
Length |
Width |
Dimensions |
|
Second Level |
Bedroom 3 |
3.17 m |
3.4 m |
3.17 m x 3.4 m |
|
Second Level |
Bedroom 4 |
3.96 m |
3.75 m |
3.96 m x 3.75 m |
|
Second Level |
Primary Bedroom |
6.14 m |
3.53 m |
6.14 m x 3.53 m |
|
Second Level |
Study |
1.66 m |
3.75 m |
1.66 m x 3.75 m |
|
Second Level |
Bedroom 2 |
4.05 m |
3.4 m |
4.05 m x 3.4 m |
|
Main Level |
Living Room |
5.23 m |
3.45 m |
5.23 m x 3.45 m |
|
Main Level |
Dining Room |
4.59 m |
3.45 m |
4.59 m x 3.45 m |
|
Main Level |
Family Room |
5.55 m |
3.35 m |
5.55 m x 3.35 m |
|
Main Level |
Library |
3.22 m |
3.35 m |
3.22 m x 3.35 m |
|
Main Level |
Kitchen |
3.2 m |
3.6 m |
3.2 m x 3.6 m |
|
Main Level |
Eating Area |
3.98 m |
3.75 m |
3.98 m x 3.75 m |
|
Main Level |
Mud Room |
2.54 m |
3.35 m |
2.54 m x 3.35 m |
https://www.realtor.ca/real-estate/27050981/1531-greenridge-circle-oakville-glen-abbey










































