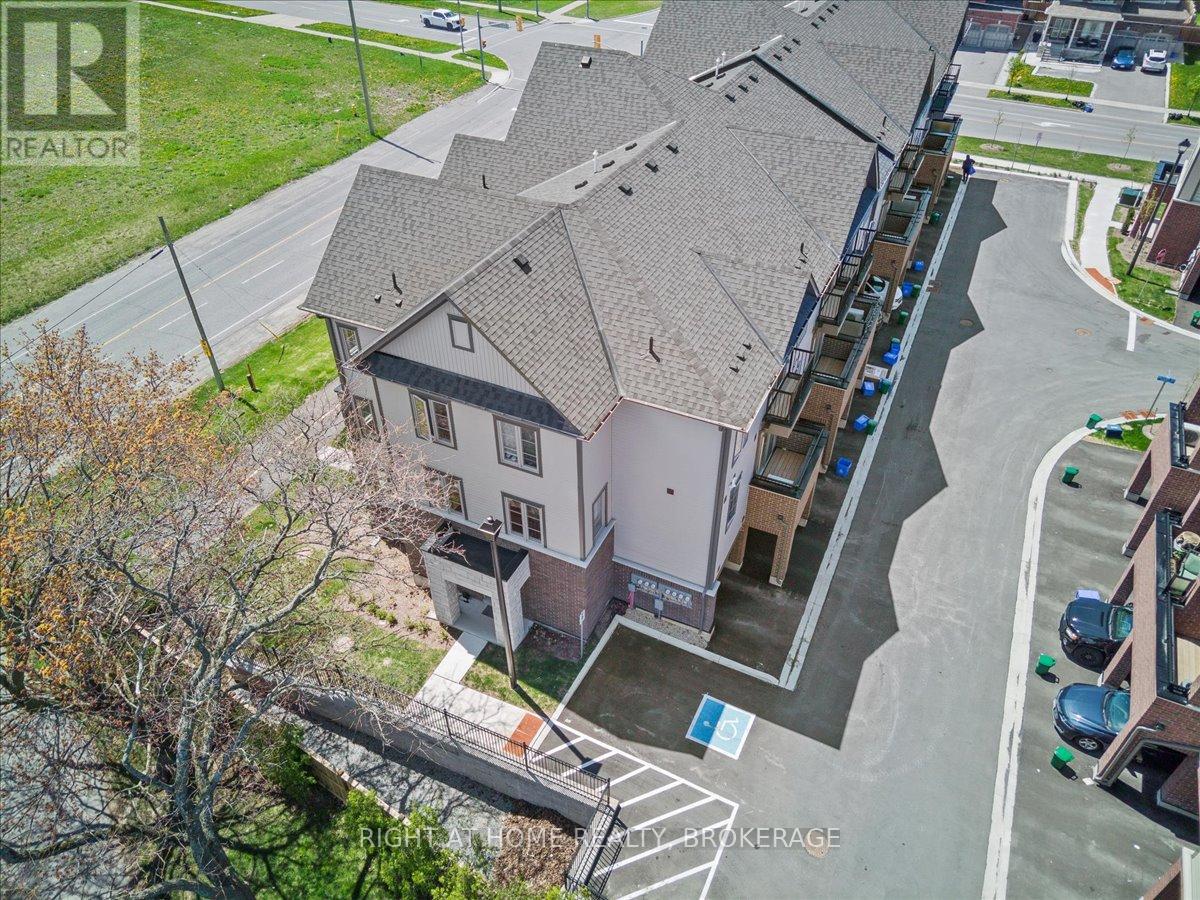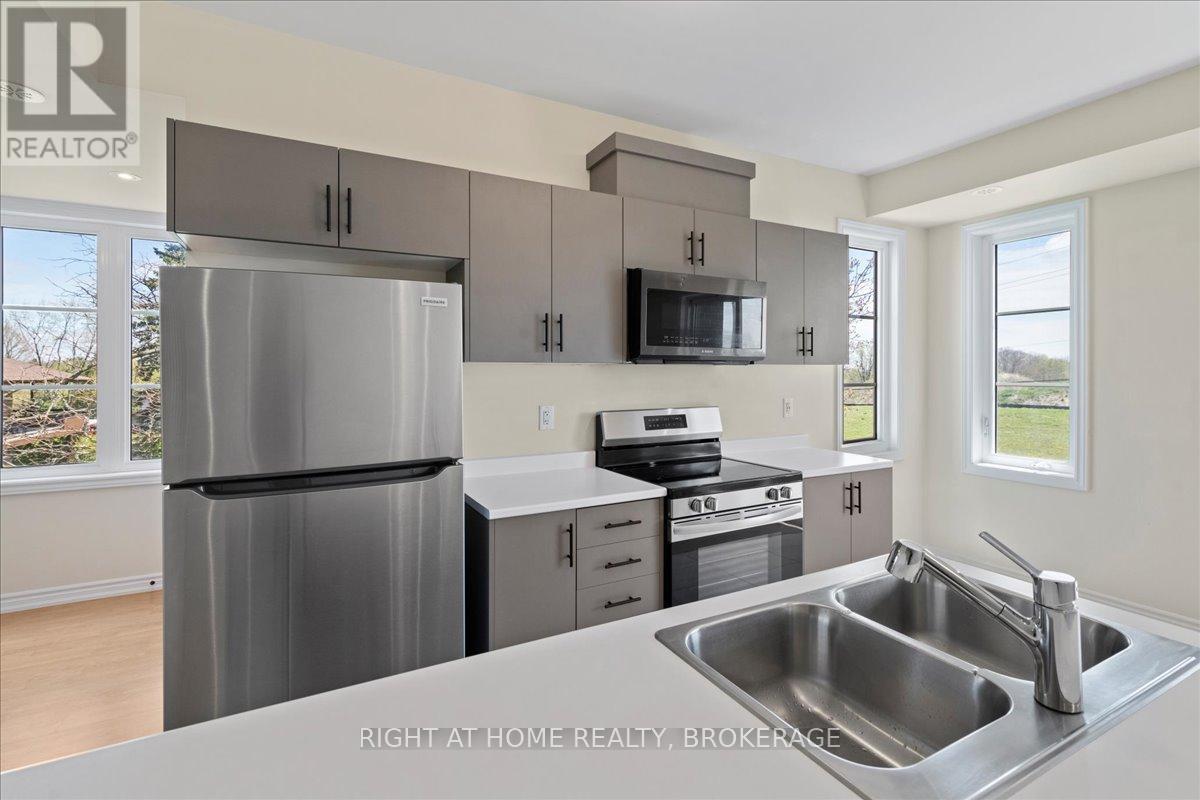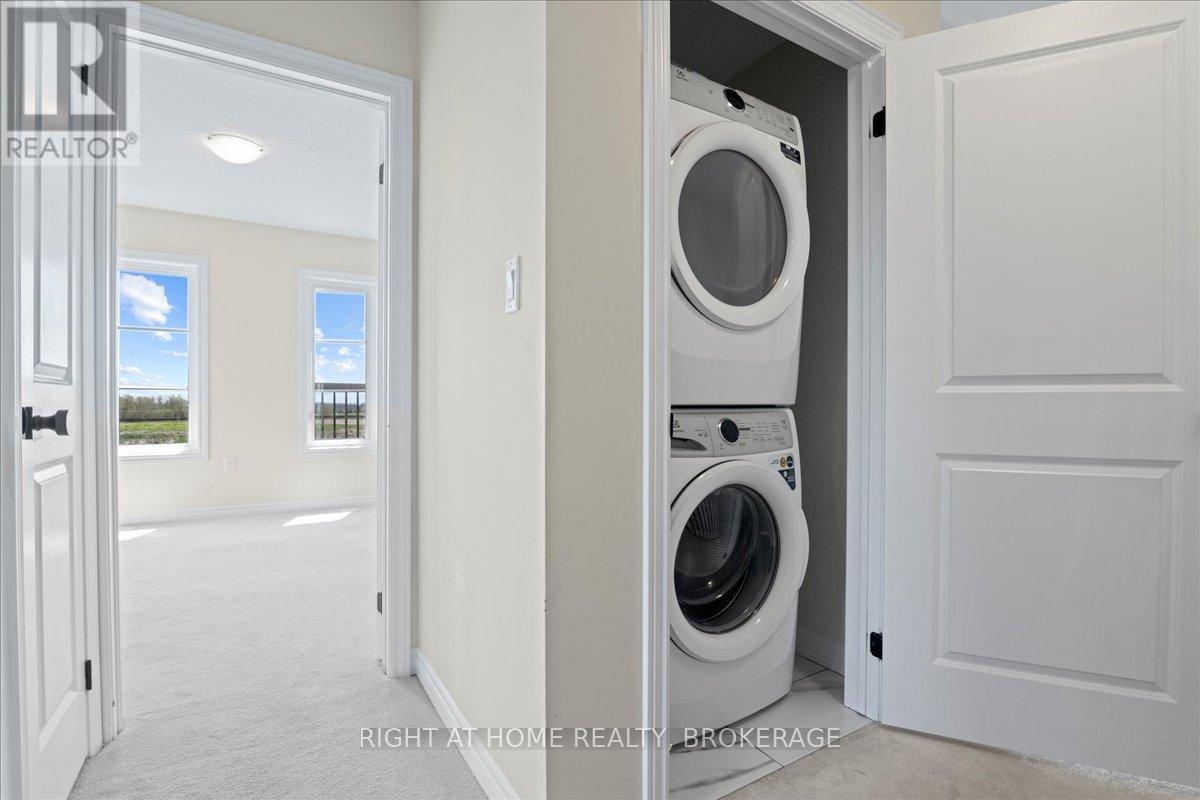1534 Bloor Street Clarington (Courtice), Ontario L1E 0G9
$599,990Maintenance, Insurance, Parking
$265.31 Monthly
Maintenance, Insurance, Parking
$265.31 MonthlyA stunning 3 Bedroom urban end unit townhouse with an area of 1,197 sq' side to back. Natural light with South exposure and siding to trees. Over 20k upgrades including solid oak railing, spotlights, gas hookups in both kitchen and balcony and smooth ceiling texture in main floor. Quality finishes in kitchen cabinetry, doors and main bathroom. A place you can call home as it is suited in a family oriented area in Clarington with schools, amenities and future Courtice GO within a 10 minutes drive. The townhouse was built in May 2023 and is protected by Tarion warranty for a peace of mind. (id:49269)
Property Details
| MLS® Number | E12154500 |
| Property Type | Single Family |
| Community Name | Courtice |
| CommunityFeatures | Pet Restrictions |
| Features | Balcony |
| ParkingSpaceTotal | 2 |
Building
| BathroomTotal | 2 |
| BedroomsAboveGround | 3 |
| BedroomsTotal | 3 |
| Age | 0 To 5 Years |
| Appliances | Central Vacuum, Water Meter |
| CoolingType | Central Air Conditioning |
| ExteriorFinish | Brick |
| HalfBathTotal | 1 |
| HeatingFuel | Natural Gas |
| HeatingType | Forced Air |
| StoriesTotal | 3 |
| SizeInterior | 1000 - 1199 Sqft |
| Type | Row / Townhouse |
Parking
| Garage | |
| Covered |
Land
| Acreage | No |
| ZoningDescription | Residential |
Rooms
| Level | Type | Length | Width | Dimensions |
|---|---|---|---|---|
| Second Level | Kitchen | 3.2 m | 2.54 m | 3.2 m x 2.54 m |
| Second Level | Living Room | 5.58 m | 2.59 m | 5.58 m x 2.59 m |
| Main Level | Foyer | 2.86 m | 1.71 m | 2.86 m x 1.71 m |
| Upper Level | Primary Bedroom | 3.75 m | 3.3 m | 3.75 m x 3.3 m |
| Upper Level | Bedroom 2 | 3.3 m | 2.44 m | 3.3 m x 2.44 m |
| Upper Level | Bedroom 3 | 2.48 m | 2.69 m | 2.48 m x 2.69 m |
| Upper Level | Bathroom | 2.43 m | 1.85 m | 2.43 m x 1.85 m |
https://www.realtor.ca/real-estate/28325982/1534-bloor-street-clarington-courtice-courtice
Interested?
Contact us for more information





































