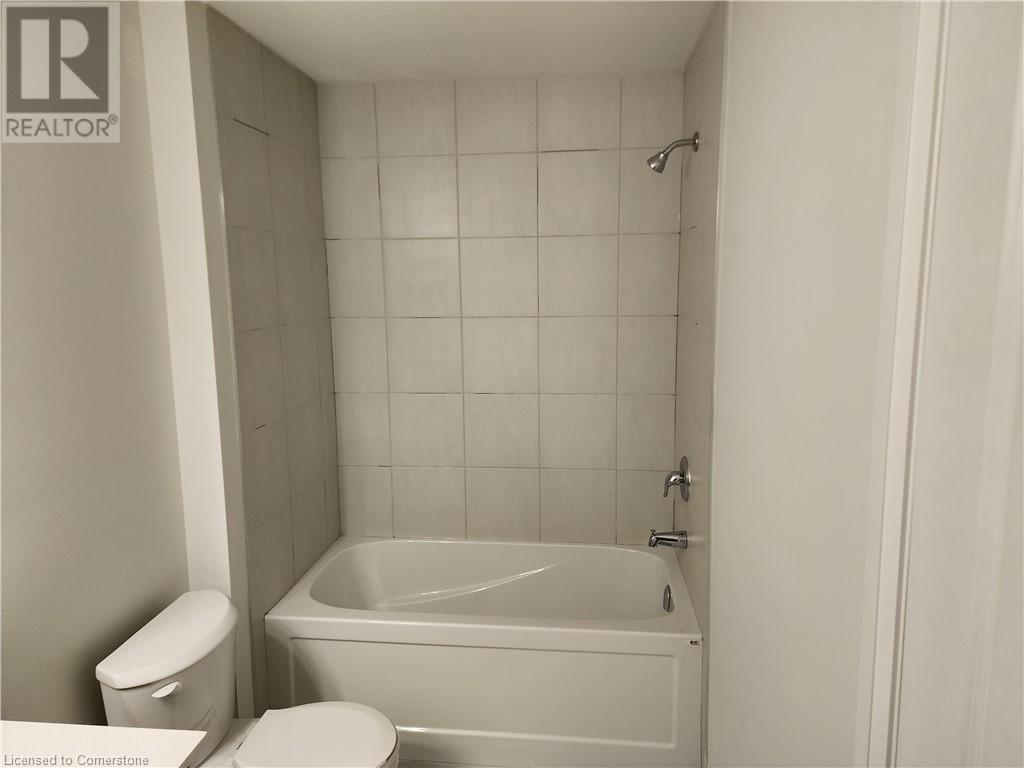155 Equestrian Way Unit# 127 Cambridge, Ontario N3E 0E8
$664,999Maintenance,
$150 Monthly
Maintenance,
$150 MonthlyA rare find 1610 sq ft 3 bedroom corner lot Brand New town home, Front door leads to a huge foyer that can be used for a private home office or to entertain guest. Open Concept Second Floor with upgraded vinyl floors, granite counter and kitchen cupboards, 2 piece washroom ,Family room with access to balcony to enjoy that morning coffee. Third floor has 3 good size bedrooms ,Primary Bedroom with private door to a balcony. Huge windows for natural lights ,Enjoy all the conveniences of condo living with a low monthly fee covering essential services. Nestled in a vibrant urban location near Maple Grove Rd. WELL PRICED. (id:49269)
Property Details
| MLS® Number | 40725345 |
| Property Type | Single Family |
| AmenitiesNearBy | Hospital, Park, Place Of Worship, Playground, Public Transit, Schools, Shopping |
| CommunityFeatures | School Bus |
| EquipmentType | Furnace, Water Heater |
| ParkingSpaceTotal | 2 |
| RentalEquipmentType | Furnace, Water Heater |
Building
| BathroomTotal | 2 |
| BedroomsAboveGround | 3 |
| BedroomsTotal | 3 |
| ArchitecturalStyle | 3 Level |
| BasementDevelopment | Unfinished |
| BasementType | Full (unfinished) |
| ConstructionStyleAttachment | Attached |
| CoolingType | Central Air Conditioning |
| ExteriorFinish | Brick, Vinyl Siding |
| FoundationType | Poured Concrete |
| HalfBathTotal | 1 |
| HeatingType | Forced Air |
| StoriesTotal | 3 |
| SizeInterior | 1610 Sqft |
| Type | Row / Townhouse |
| UtilityWater | Municipal Water |
Parking
| Attached Garage |
Land
| AccessType | Highway Access, Highway Nearby |
| Acreage | No |
| LandAmenities | Hospital, Park, Place Of Worship, Playground, Public Transit, Schools, Shopping |
| Sewer | Municipal Sewage System |
| SizeFrontage | 17 Ft |
| SizeTotalText | Under 1/2 Acre |
| ZoningDescription | R1 |
Rooms
| Level | Type | Length | Width | Dimensions |
|---|---|---|---|---|
| Second Level | Family Room | 12'0'' x 14'0'' | ||
| Second Level | 2pc Bathroom | Measurements not available | ||
| Second Level | Kitchen | 9'8'' x 9'0'' | ||
| Second Level | Dining Room | 10'8'' x 9'0'' | ||
| Third Level | Primary Bedroom | 10'1'' x 12'2'' | ||
| Third Level | Bedroom | 9'5'' x 9'10'' | ||
| Third Level | Bedroom | 10'9'' x 11'0'' | ||
| Third Level | 3pc Bathroom | Measurements not available | ||
| Main Level | Foyer | 8'0'' x 8'0'' |
https://www.realtor.ca/real-estate/28266850/155-equestrian-way-unit-127-cambridge
Interested?
Contact us for more information













