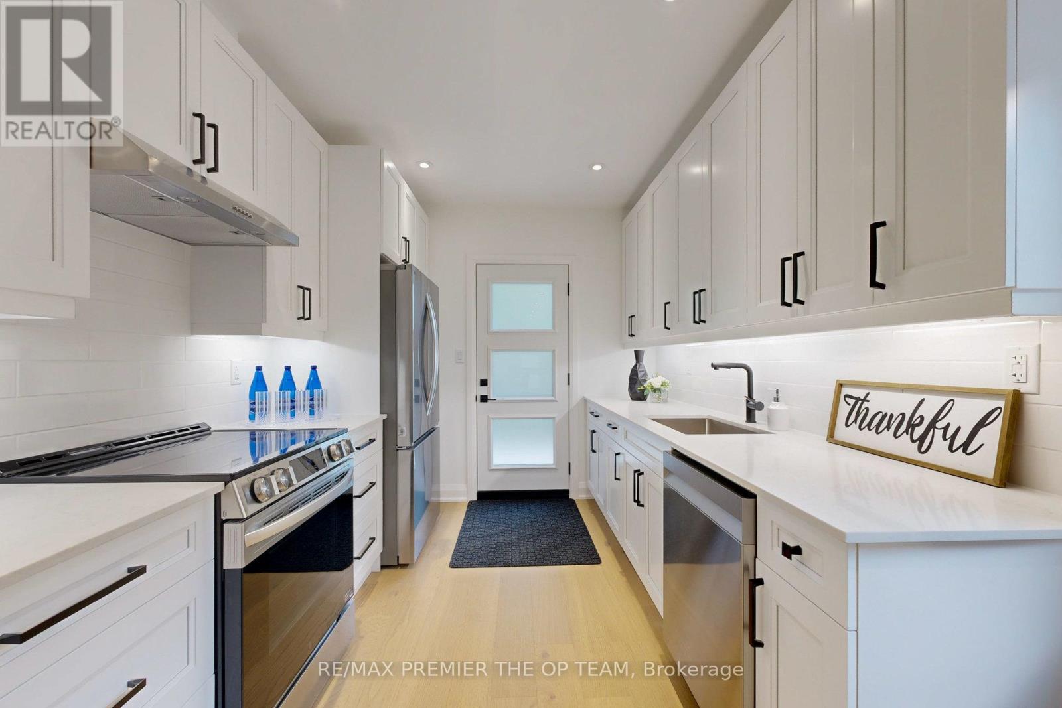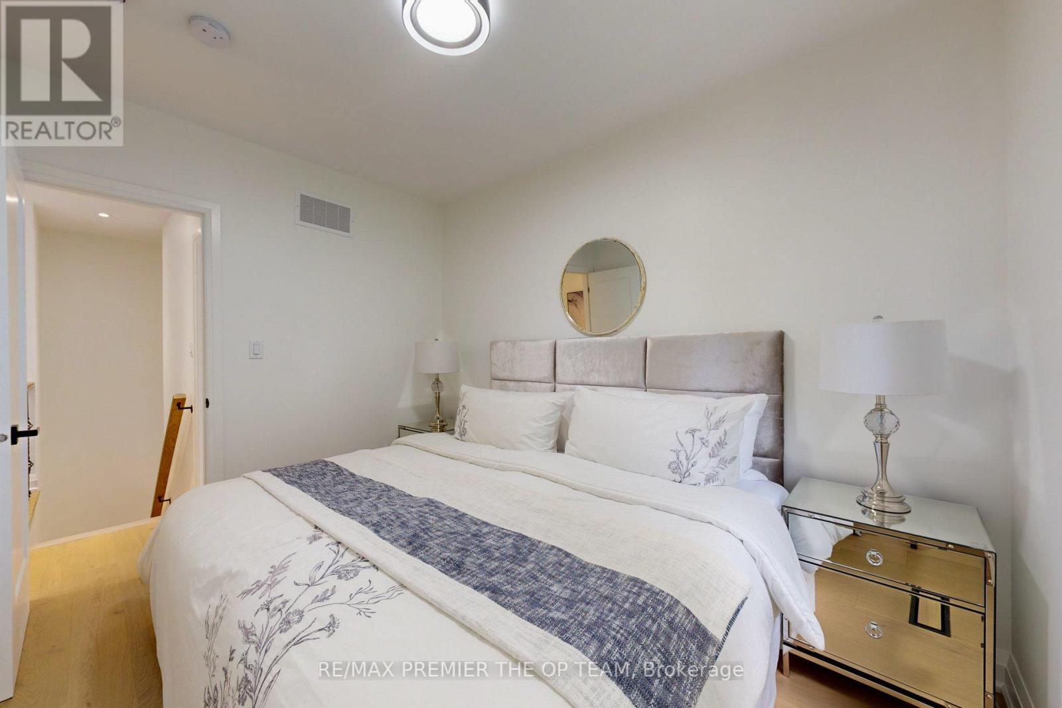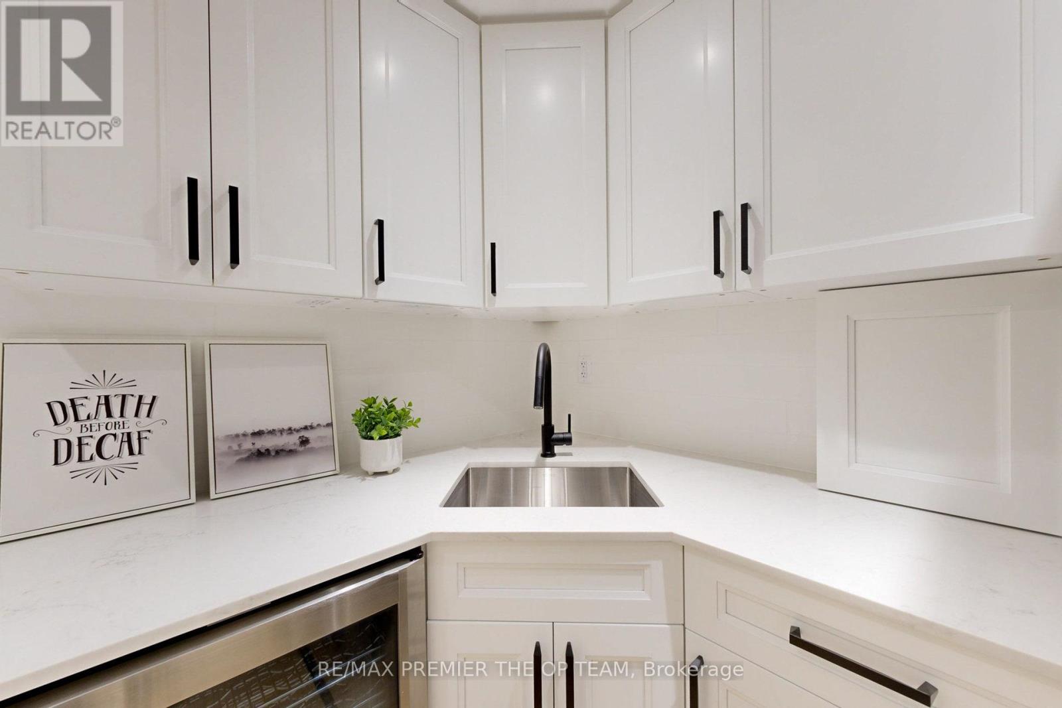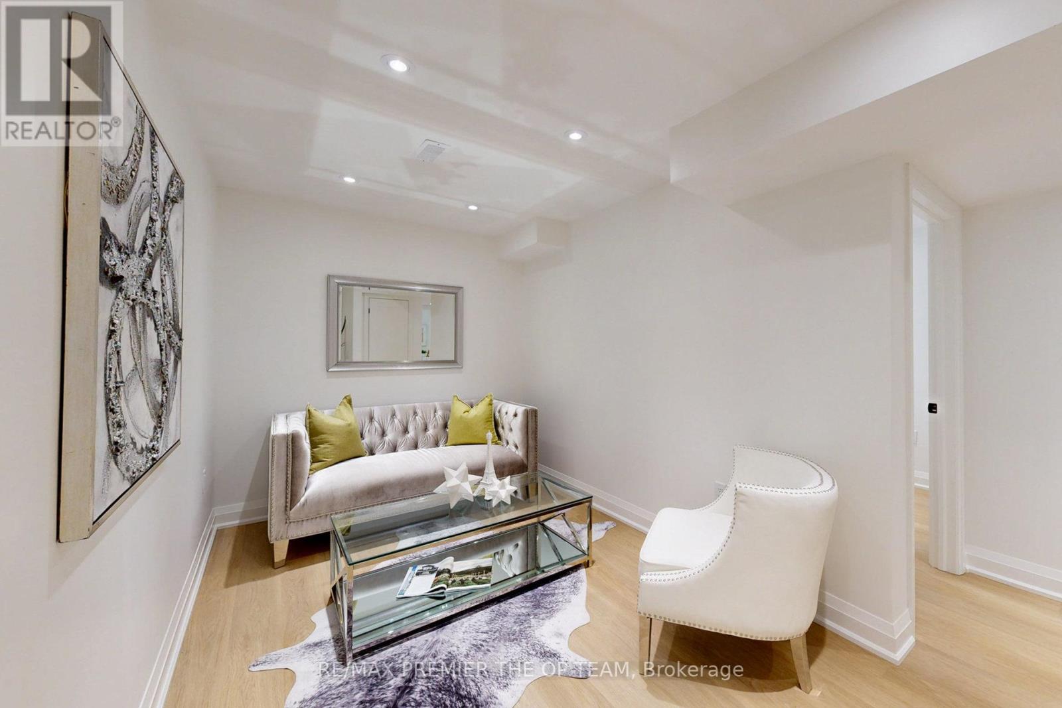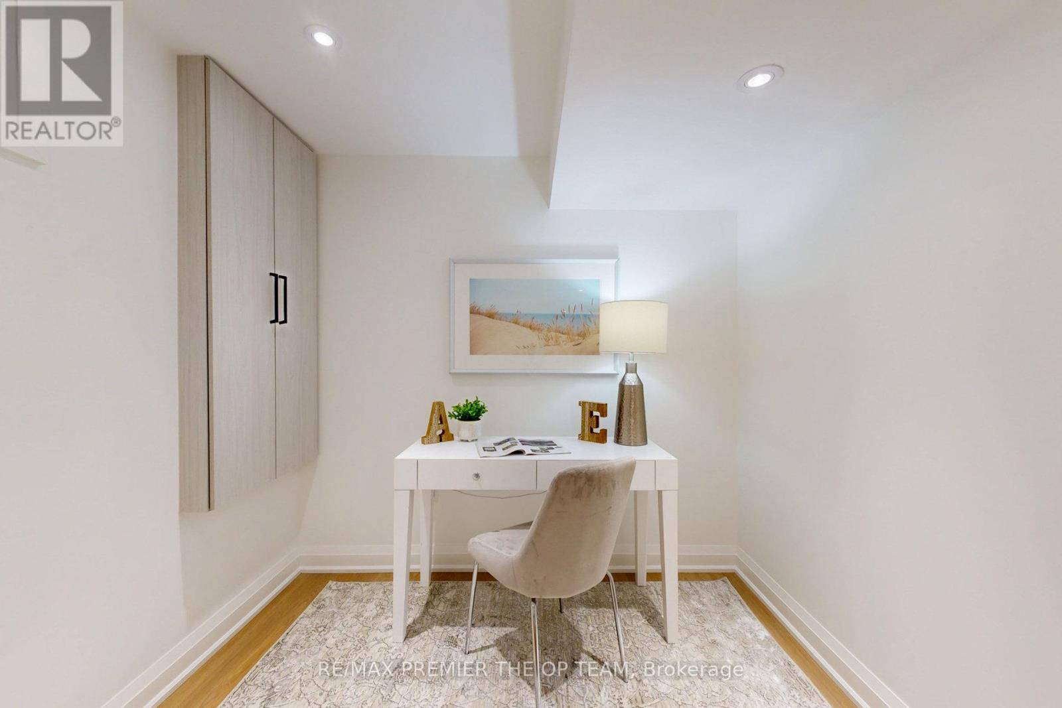4 Bedroom
2 Bathroom
Bungalow
Central Air Conditioning
Forced Air
$988,800
Totally renovated and brand new! Welcome Home to 155 Northland Ave! Totally renovated from top to bottom. Rarely offered true turn-key ready Bungalow! This house has been renovated with everything brand new. I mean everything! it has been stripped to the bone and redone. New features include Roof, Windows, Electrical, Drywall, Plumbing, 8 ft basement ceilings, (underpinning done), washrooms, 2 kitchens, porches (front and back with Trek Flooring), backyard, fencing, 6 appliances also brand new! Hardwood floors throughout, furnace, air conditioner, stucco everything new! I invite you to go see for yourself. There isn't a home in the area done like this! Spent over 400k in renovations. 4 bedrooms, 2 kitchens, and 2 washrooms in this home! The kitchen is a walkout to the backyard! Nothing has been spared here and I invite you to go see for yourself!! Shows a 10+ It's a brand new house never lived in. A cozy and Modern gem rarely offered in this neighbourhood. **** EXTRAS **** Driveway will be paved prior to closing. Already contracted to be done ASAP (id:49269)
Property Details
|
MLS® Number
|
W9352363 |
|
Property Type
|
Single Family |
|
Community Name
|
Rockcliffe-Smythe |
|
AmenitiesNearBy
|
Hospital, Park, Public Transit, Schools |
|
CommunityFeatures
|
School Bus |
|
ParkingSpaceTotal
|
1 |
Building
|
BathroomTotal
|
2 |
|
BedroomsAboveGround
|
2 |
|
BedroomsBelowGround
|
2 |
|
BedroomsTotal
|
4 |
|
Appliances
|
Dishwasher, Dryer, Hood Fan, Refrigerator, Stove, Washer |
|
ArchitecturalStyle
|
Bungalow |
|
BasementDevelopment
|
Finished |
|
BasementFeatures
|
Apartment In Basement |
|
BasementType
|
N/a (finished) |
|
ConstructionStyleAttachment
|
Detached |
|
CoolingType
|
Central Air Conditioning |
|
ExteriorFinish
|
Brick, Stucco |
|
FireProtection
|
Smoke Detectors |
|
FlooringType
|
Hardwood |
|
FoundationType
|
Brick |
|
HeatingFuel
|
Natural Gas |
|
HeatingType
|
Forced Air |
|
StoriesTotal
|
1 |
|
Type
|
House |
|
UtilityWater
|
Municipal Water |
Land
|
Acreage
|
No |
|
LandAmenities
|
Hospital, Park, Public Transit, Schools |
|
Sewer
|
Sanitary Sewer |
|
SizeDepth
|
94 Ft |
|
SizeFrontage
|
25 Ft |
|
SizeIrregular
|
25 X 94 Ft |
|
SizeTotalText
|
25 X 94 Ft |
|
ZoningDescription
|
Residential |
Rooms
| Level |
Type |
Length |
Width |
Dimensions |
|
Basement |
Family Room |
2.39 m |
6.89 m |
2.39 m x 6.89 m |
|
Basement |
Bedroom 3 |
2.56 m |
3.23 m |
2.56 m x 3.23 m |
|
Basement |
Bedroom 4 |
2.56 m |
3.81 m |
2.56 m x 3.81 m |
|
Basement |
Kitchen |
2.39 m |
3 m |
2.39 m x 3 m |
|
Basement |
Laundry Room |
|
|
Measurements not available |
|
Main Level |
Kitchen |
2.71 m |
3.35 m |
2.71 m x 3.35 m |
|
Main Level |
Living Room |
3.77 m |
4.37 m |
3.77 m x 4.37 m |
|
Main Level |
Primary Bedroom |
3.84 m |
3.11 m |
3.84 m x 3.11 m |
|
Main Level |
Bedroom 2 |
2.47 m |
3.38 m |
2.47 m x 3.38 m |
Utilities
|
Cable
|
Installed |
|
Sewer
|
Installed |
https://www.realtor.ca/real-estate/27421979/155-northland-avenue-toronto-rockcliffe-smythe-rockcliffe-smythe












