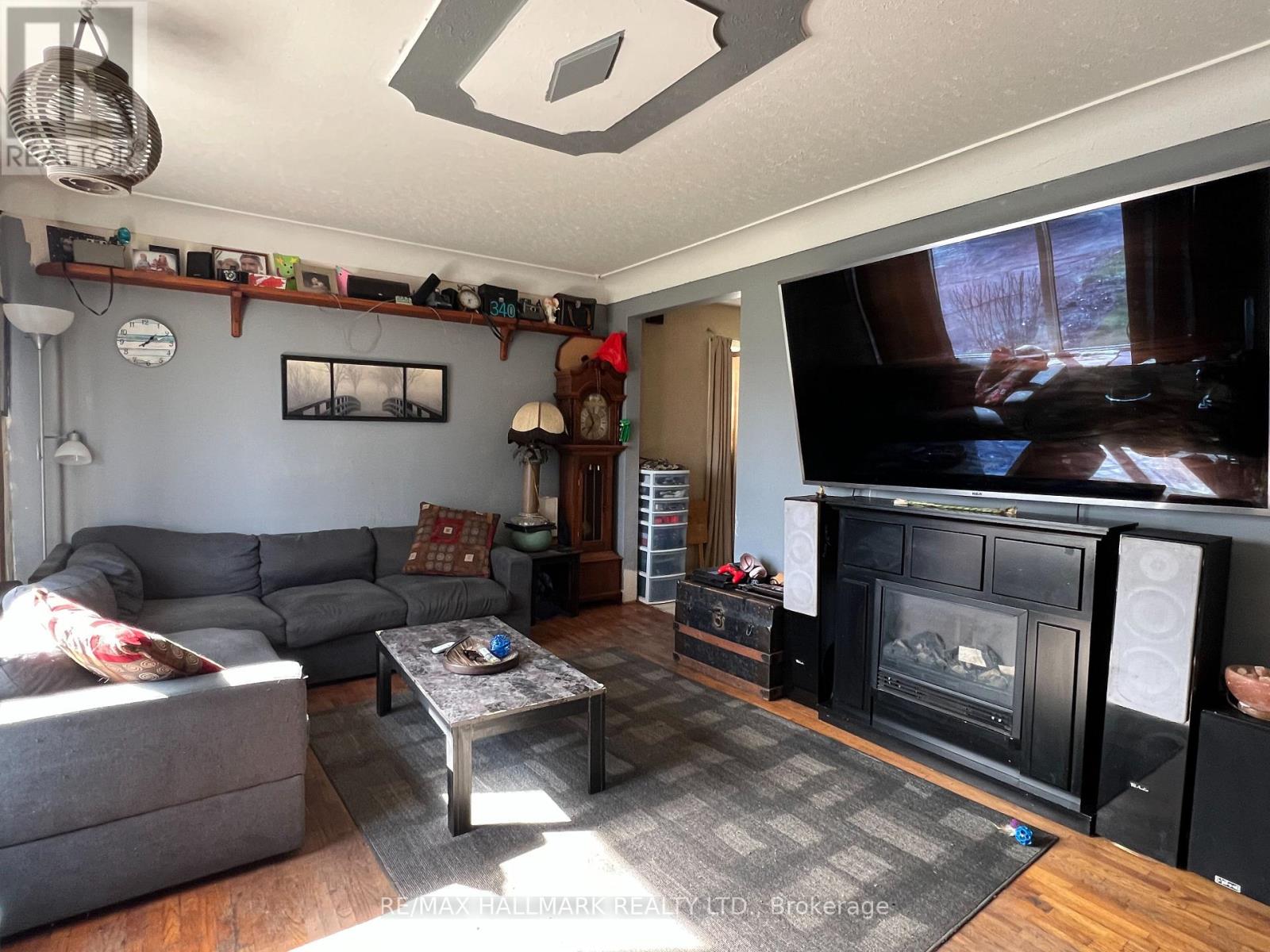416-218-8800
admin@hlfrontier.com
155 Rice Road Welland, Ontario L3C 2V7
5 Bedroom
2 Bathroom
1500 - 2000 sqft
Bungalow
Fireplace
Central Air Conditioning
Forced Air
Landscaped
$529,900
What An Opportunity To Own A Bungalow In One Of Welland's Top Locations. 3 + 2 Bedroom, 2 Bathroom With Detached Double Garage On A Massive 70X199ft Lot. Comfortable Living Room, Eat In kitchen With Rear Door To Back Patio. Spacious Bedrooms And Lots Of Windows For Tons Of Natural Light. Private Drive With Parking For 6. Garage Could Be The Perfect Shop. Endless Back Yard Possibilities. Close To The Best Schools, Shopping, Grocery, Major Highways And More. (id:49269)
Property Details
| MLS® Number | X12067228 |
| Property Type | Single Family |
| AmenitiesNearBy | Hospital, Place Of Worship, Public Transit |
| Features | Level Lot, Open Space, Flat Site, Dry, Level |
| ParkingSpaceTotal | 8 |
| Structure | Deck, Porch |
Building
| BathroomTotal | 2 |
| BedroomsAboveGround | 3 |
| BedroomsBelowGround | 2 |
| BedroomsTotal | 5 |
| Age | 51 To 99 Years |
| Appliances | Water Meter |
| ArchitecturalStyle | Bungalow |
| BasementDevelopment | Finished |
| BasementType | Full (finished) |
| ConstructionStyleAttachment | Detached |
| CoolingType | Central Air Conditioning |
| ExteriorFinish | Brick, Steel |
| FireplacePresent | Yes |
| FireplaceTotal | 6 |
| FoundationType | Concrete |
| HeatingFuel | Natural Gas |
| HeatingType | Forced Air |
| StoriesTotal | 1 |
| SizeInterior | 1500 - 2000 Sqft |
| Type | House |
| UtilityWater | Municipal Water |
Parking
| Detached Garage | |
| Garage |
Land
| Acreage | No |
| FenceType | Fenced Yard |
| LandAmenities | Hospital, Place Of Worship, Public Transit |
| LandscapeFeatures | Landscaped |
| Sewer | Sanitary Sewer |
| SizeDepth | 198 Ft ,6 In |
| SizeFrontage | 70 Ft ,2 In |
| SizeIrregular | 70.2 X 198.5 Ft |
| SizeTotalText | 70.2 X 198.5 Ft|under 1/2 Acre |
| ZoningDescription | R2 |
Rooms
| Level | Type | Length | Width | Dimensions |
|---|---|---|---|---|
| Basement | Recreational, Games Room | 3.07 m | 6.79 m | 3.07 m x 6.79 m |
| Basement | Bedroom | 2.43 m | 3.04 m | 2.43 m x 3.04 m |
| Basement | Bedroom | 3.35 m | 3.35 m | 3.35 m x 3.35 m |
| Main Level | Living Room | 3.41 m | 4.72 m | 3.41 m x 4.72 m |
| Main Level | Kitchen | 3.41 m | 4.72 m | 3.41 m x 4.72 m |
| Main Level | Primary Bedroom | 3.5 m | 3.65 m | 3.5 m x 3.65 m |
| Main Level | Bedroom 2 | 3.44 m | 2.46 m | 3.44 m x 2.46 m |
| Main Level | Bedroom 3 | 3.96 m | 2.46 m | 3.96 m x 2.46 m |
https://www.realtor.ca/real-estate/28132368/155-rice-road-welland
Interested?
Contact us for more information


















