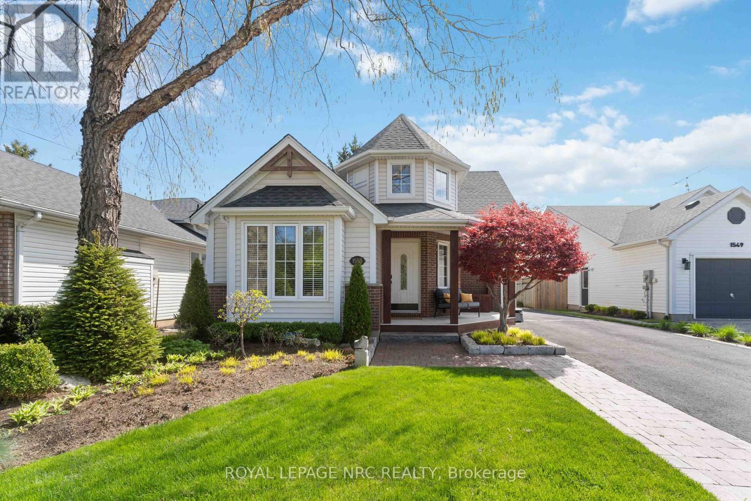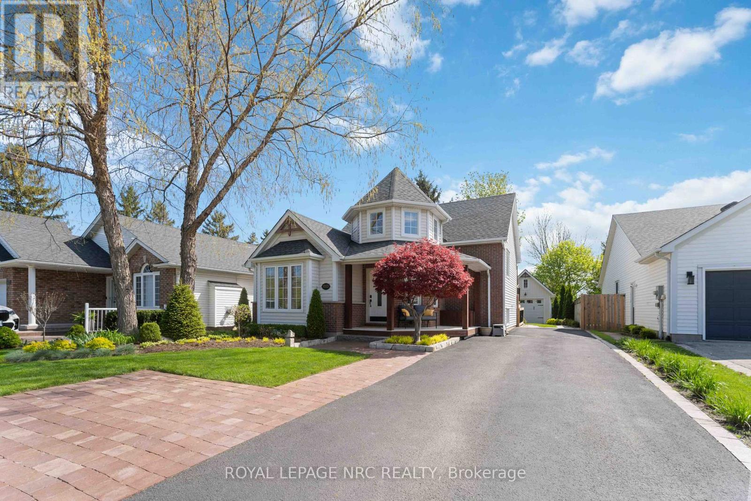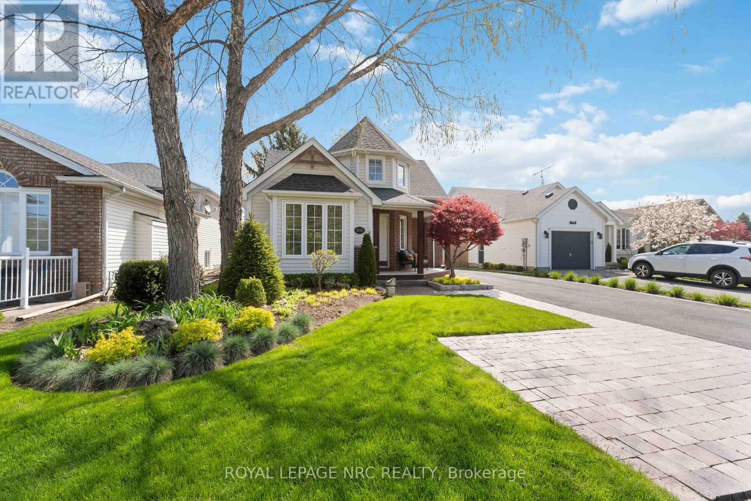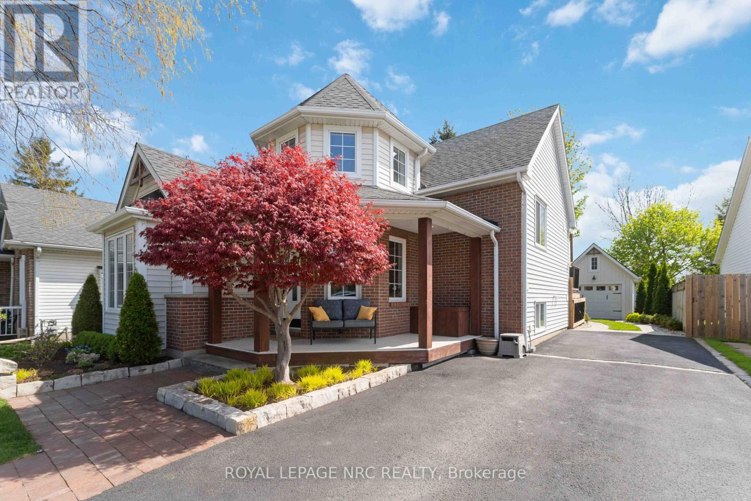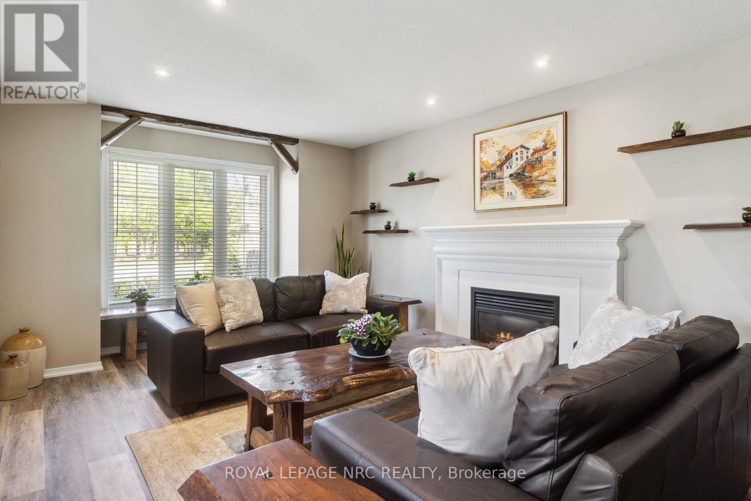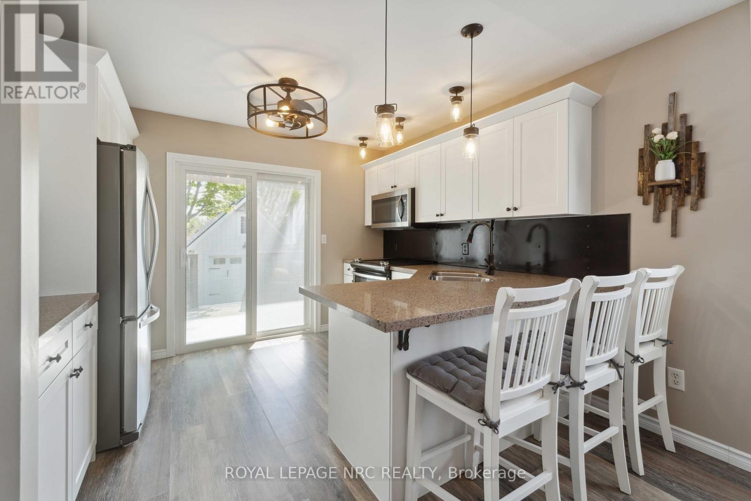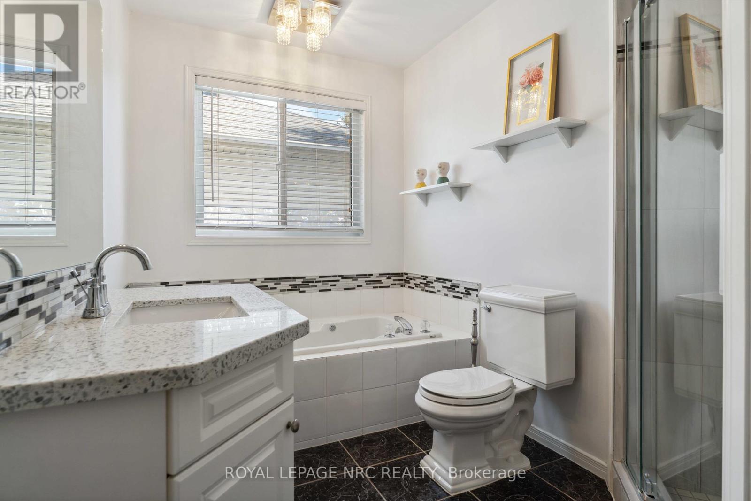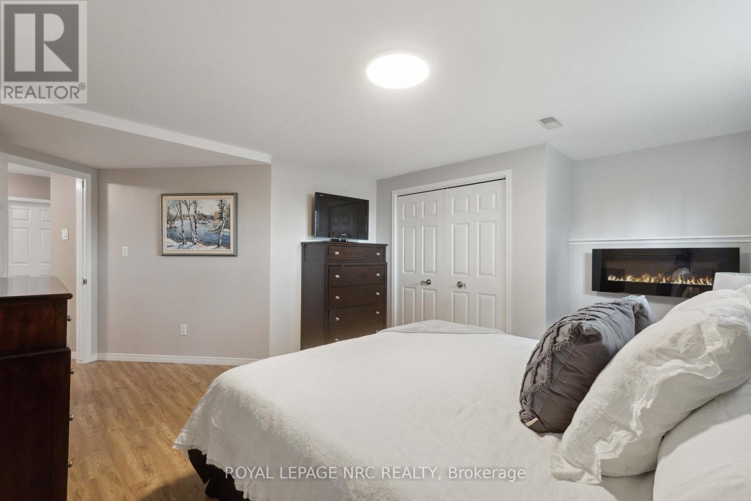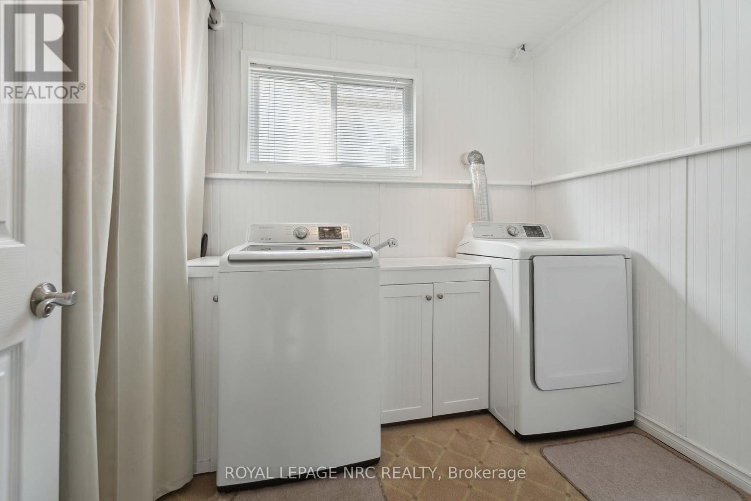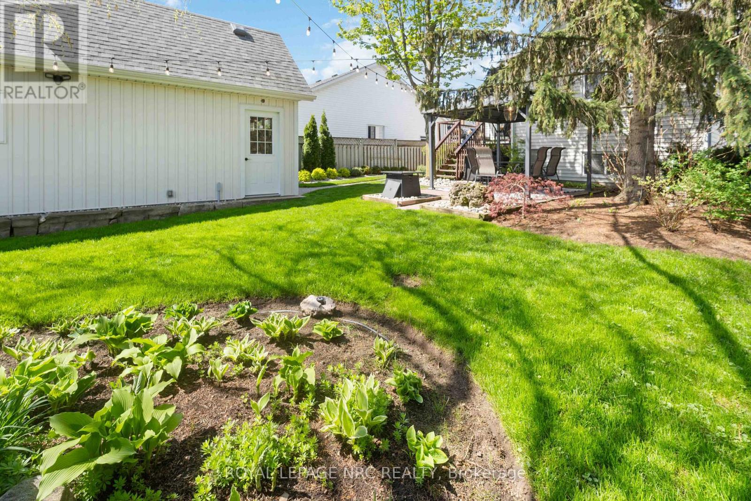3 Bedroom
2 Bathroom
700 - 1100 sqft
Raised Bungalow
Fireplace
Central Air Conditioning
Forced Air
Landscaped, Lawn Sprinkler
$839,000
Welcome to this beautifully updated 3-bedroom, 2 full bathroom home located in the sought-after town of Virgil, nestled in Niagara-on-the-Lake stunning wine country. Boasting an open-concept layout, this home features a stylish kitchen with granite countertops and modern finishes throughout. Enjoy the peace of mind that comes with numerous renovations and updates, creating a move-in-ready space that blends comfort with elegance. Step outside into the beautifully landscaped gardens your own private oasis with no rear neighbors, offering tranquility and privacy. The single-car garage provides convenience, while the home's prime location places you just minutes from top-rated restaurants, boutique shopping, and the world-renowned Theatres. This is an exceptional opportunity to live in a vibrant, scenic community close to all amenities, yet surrounded by the charm and serenity of wine country living. (id:49269)
Property Details
|
MLS® Number
|
X12135569 |
|
Property Type
|
Single Family |
|
Community Name
|
108 - Virgil |
|
Features
|
Sump Pump |
|
ParkingSpaceTotal
|
5 |
|
Structure
|
Deck, Patio(s), Porch, Shed |
Building
|
BathroomTotal
|
2 |
|
BedroomsAboveGround
|
2 |
|
BedroomsBelowGround
|
1 |
|
BedroomsTotal
|
3 |
|
Age
|
16 To 30 Years |
|
Amenities
|
Fireplace(s) |
|
Appliances
|
Garage Door Opener Remote(s), Dishwasher, Dryer, Garage Door Opener, Stove, Washer, Refrigerator |
|
ArchitecturalStyle
|
Raised Bungalow |
|
BasementDevelopment
|
Finished |
|
BasementType
|
Full (finished) |
|
ConstructionStyleAttachment
|
Detached |
|
CoolingType
|
Central Air Conditioning |
|
ExteriorFinish
|
Brick, Vinyl Siding |
|
FireplacePresent
|
Yes |
|
FireplaceTotal
|
1 |
|
FlooringType
|
Tile, Vinyl |
|
FoundationType
|
Poured Concrete |
|
HeatingFuel
|
Natural Gas |
|
HeatingType
|
Forced Air |
|
StoriesTotal
|
1 |
|
SizeInterior
|
700 - 1100 Sqft |
|
Type
|
House |
|
UtilityWater
|
Municipal Water |
Parking
|
Detached Garage
|
|
|
Garage
|
|
|
Tandem
|
|
Land
|
Acreage
|
No |
|
LandscapeFeatures
|
Landscaped, Lawn Sprinkler |
|
Sewer
|
Sanitary Sewer |
|
SizeDepth
|
133 Ft |
|
SizeFrontage
|
46 Ft ,4 In |
|
SizeIrregular
|
46.4 X 133 Ft |
|
SizeTotalText
|
46.4 X 133 Ft |
|
ZoningDescription
|
R1 |
Rooms
| Level |
Type |
Length |
Width |
Dimensions |
|
Lower Level |
Bedroom |
3.73 m |
3.73 m |
3.73 m x 3.73 m |
|
Lower Level |
Family Room |
4.57 m |
5.38 m |
4.57 m x 5.38 m |
|
Lower Level |
Laundry Room |
2.44 m |
3.94 m |
2.44 m x 3.94 m |
|
Main Level |
Foyer |
2.21 m |
1.96 m |
2.21 m x 1.96 m |
|
Main Level |
Living Room |
3.68 m |
5.59 m |
3.68 m x 5.59 m |
|
Upper Level |
Dining Room |
3.68 m |
5.59 m |
3.68 m x 5.59 m |
|
Upper Level |
Kitchen |
3.45 m |
2.67 m |
3.45 m x 2.67 m |
|
Upper Level |
Primary Bedroom |
4.7 m |
3.68 m |
4.7 m x 3.68 m |
|
Upper Level |
Bedroom |
3.71 m |
3.05 m |
3.71 m x 3.05 m |
https://www.realtor.ca/real-estate/28284822/1553-four-mile-creek-road-niagara-on-the-lake-virgil-108-virgil

